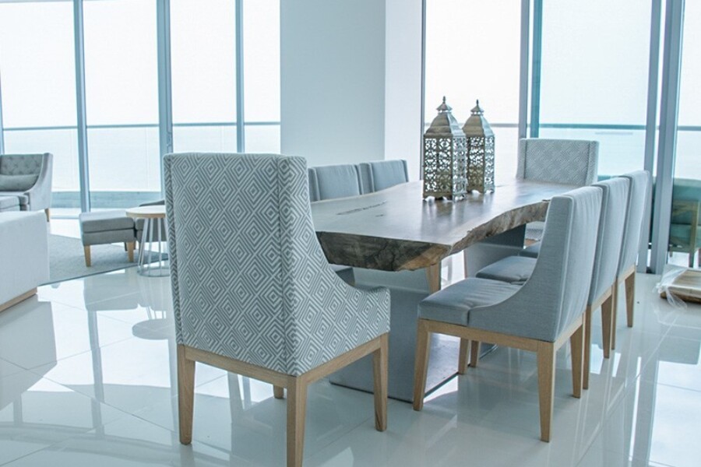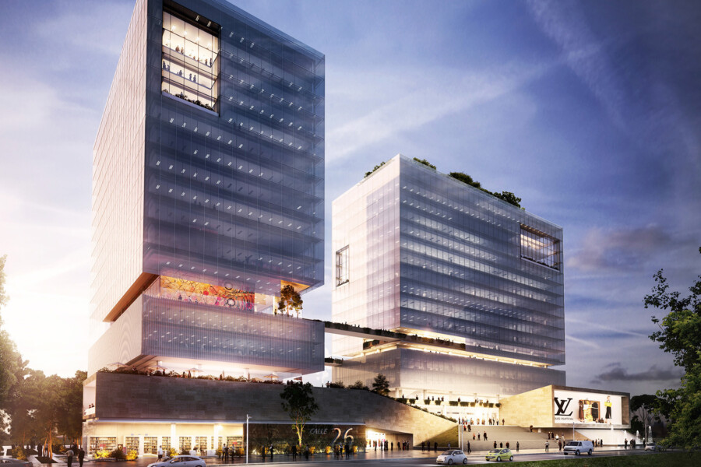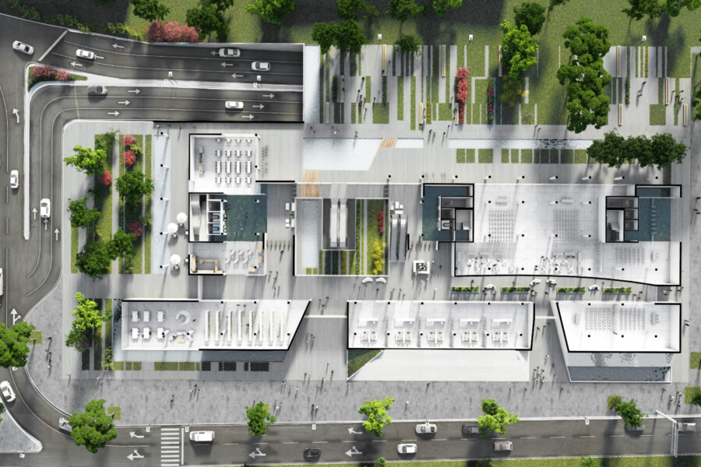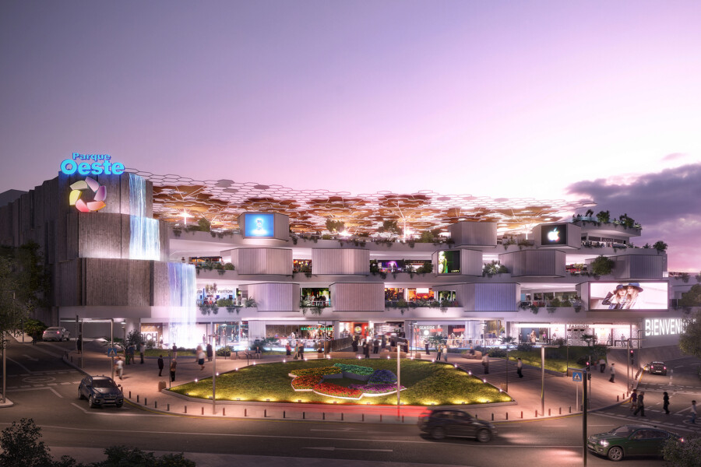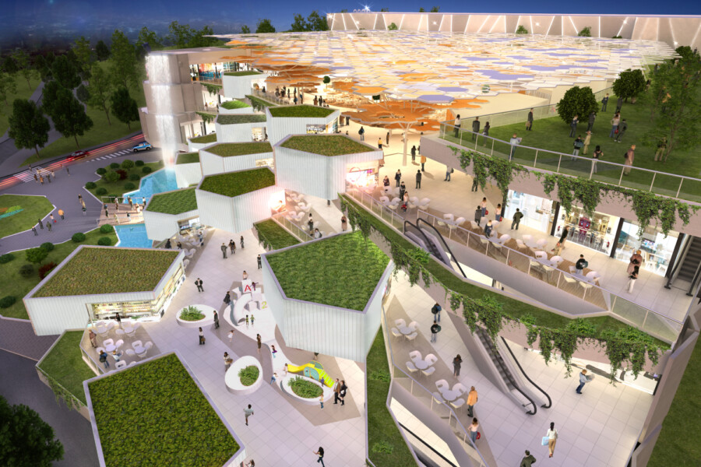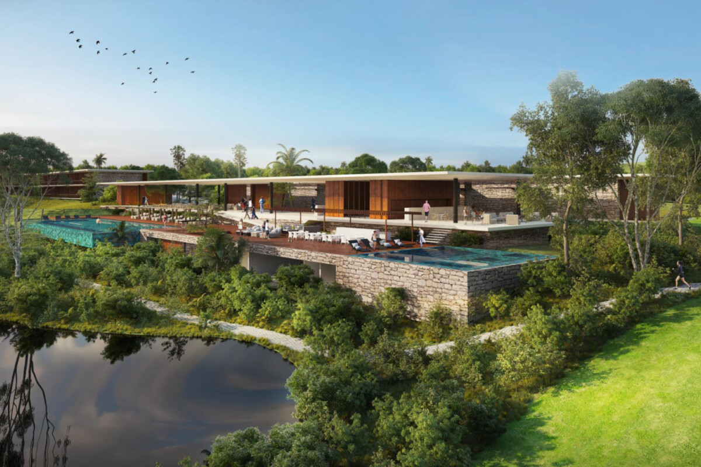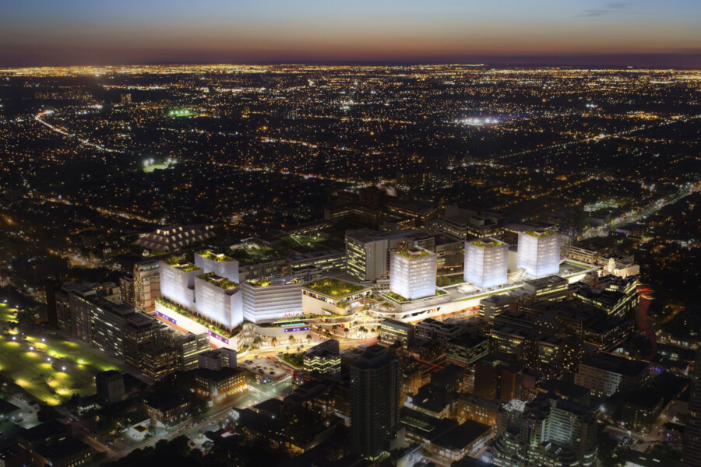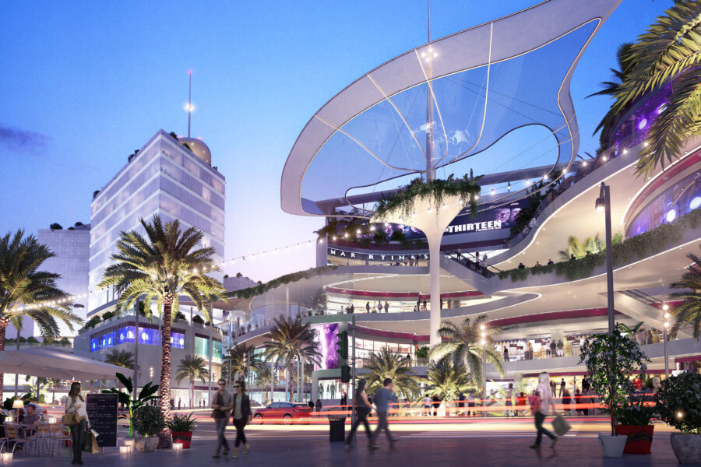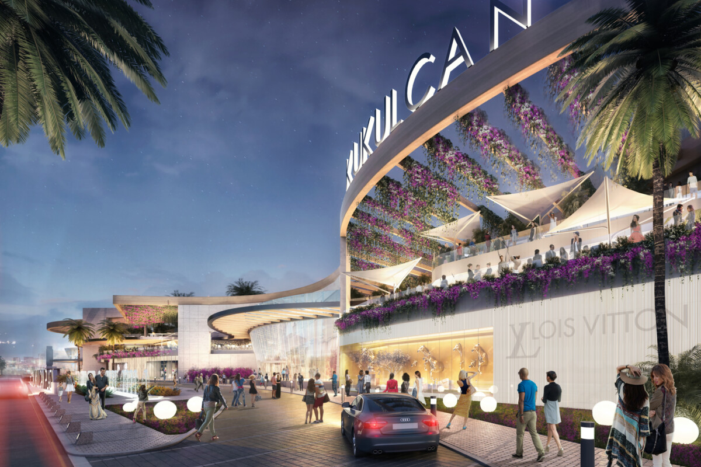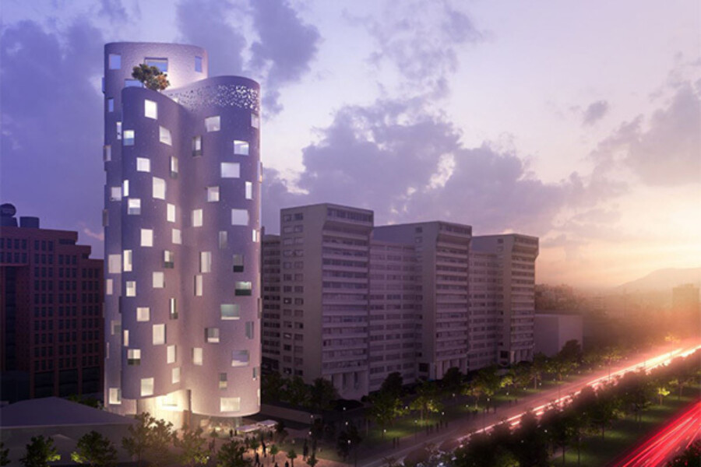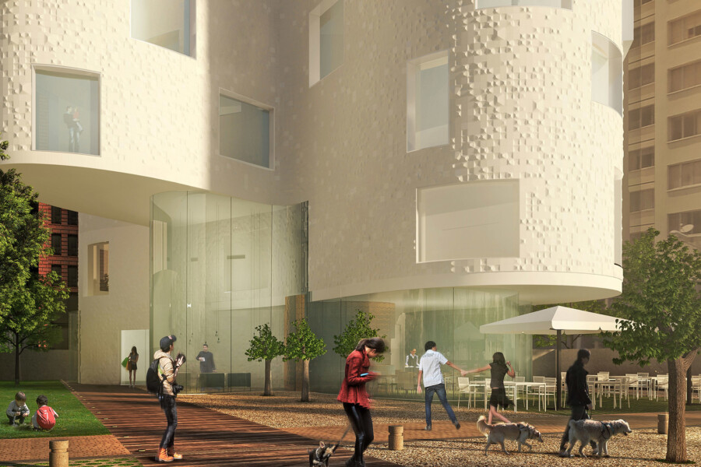Our diverse and expanding Latin America portfolio
Chapman Taylor has worked on a diverse mix of retail, leisure, office and hospitality projects across several Latin American countries, and several more projects on the drawing board at present. As industry-leading global architects and masterplanners, we regularly investigate potential new markets across Latin America in which to create award-winning and commercially successful buildings and places for our clients. Below are some of the developments which are helping to make Chapman Taylor an established name in the region.
Two 2 Towers, Santa Marta, Colombia
Two 2 Towers is an innovative architectural project consisting of two magnificent hospitality and residential towers based on a podium overlooking the Caribbean. The 56,000m² GBA building pays homage to its surrounding landscape by representing the image of a cruise ship in motion, with the bow towards the sea and sails in the wind. The exterior colour scheme is based on the blue of the Caribbean and the green of the Sierra Madre Mountains.
The Blue Tower hosts 92 apartments and a rooftop swimming pool, squash courts, a sauna, a gym and kids’ areas in a landscaped space. The Green Tower contains 120 apartments and a suite, with a similar rooftop arrangement to the Blue Tower. The development includes a 100-room hotel, leisure premises, restaurants and recreational activities spread over 16 floors. The project uses sustainable and renewable design throughout.
Chapman Taylor designed Two 2 Towers and oversaw architecture and interior design. The resort is now complete and ready for occupation.
CAN Transition Building, Bogota, Colombia
Located in the heart of Bogota, this 100,000m², mixed-use development is our competition entry for an office-led building which will host 6,000 central government officials of the National Administrative Centre of Colombia (CAN). The building will also cater for 1,800 visitors, as well as providing retail and customer service offices.
The building's ground floor creates a vibrant space which will welcome visitors and occupants and guide them towards the other floors. Mixed-use spaces are located at the first floor, where there is a large courtyard garden space in which to dwell and relax. The second floor hosts leisure and relaxation spaces, including a vertical garden and a large podium gazebo. The Transition Building is part of an urban regeneration project called the ‘City CAN’ project, which will be the largest urban renewal project in the country. The CAN development covers 86 hectares of land and will become a strategic location, not only for the government, but also for the city in general. Chapman Taylor’s competition proposal was designed in collaboration with local partners Ambientti Construction and Real Estate Company.
Parque Oeste, Cali, Colombia
Parque Oeste is an innovative, large-scale mixed-use project in Cali, a beautiful city in western Colombia near the foothills of the Cauca Valley. Located close to the university in the city centre, the scheme, which includes a shopping centre and offices, is designed and landscaped to merge seamlessly into its locality and respond to the river and the natural, green environment that characterises much of the city.
Chapman Taylor’s Madrid studio was appointed to provide architecture and interior design services for the 110,00m² project, which includes an office block, 186 retail units, a supermarket, a cinema, a children´s park and a food court alongside 5,000m2 of green spaces. The architecture takes advantage of the terraced valley location and draws inspiration from the local, rocky landscape as well as the city’s river.
San Antonio Golf Club & Villas, Anapoima, Colombia
San Antonio Golf Club & Condominium is an exclusive, 100,000m² project in the spectacular dry-tropical forest of Anapoima which combines bioclimatic and modern architecture. The design blends the natural and the artificial in an attractive manner, providing light and airy spaces which make use of water and extensive greenery.
The 4,000m² golf club offers hotel service, a dining room, a café, a mini-market, a sports bar, a spa, swimming pools and convention space, with generous ceiling heights and deep eaves which protect from the sun and enhance the spectacular views. A children's area offers a variety of indoor and outdoor games. The 40-room boutique hotel incorporates terraces and large doors and windows to allow guests to enjoy the stunning views. Teak doors and windows allow open out integrate the interior and exterior and to optimise the views.
20 smart residential villas sit on large grounds with gardens and a pool, with covered space for two cars. The residences are designed for sustainability, with the energy requirements reduced significantly by natural lighting and ventilation.
Chapman Taylor worked with local partners Arquitectura en Estudio (AE) for Betel Capital Partners SAS on this beautiful residential and tourist development.
Camino Real, Lima, Peru
Camino Real shopping centre in San Isidro, one of Lima's prime commercial and residential zones, will be refurbished and extended to transform the existing centre and bring a modern retail, office and hospitality hub to Peru's capital. The extension will include a three-floor department store, a food court, a hypermarket and a cineplex, served by seven floors of car parking.
The reconfiguration will respect the district's history and urban environment while adding a contemporary flavour. The dynamic interior spaces will incorporate a design motif which references the nearby Bosque el Olivar, a highly cherished green space in the bustling city. Sustainability is also a key design feature.
An adjacent plot of land will be used to create a brand new shopping centre, with four floors of retail set around a central atrium. A hotel will also be provided, and three office towers in the existing centre will be refurbished, bringing modern and high-quality workspace to the development, all connected by a green roof.
Chapman Taylor was invited by two of Latin America's leading retail developers to develop this concept design as part of an international competition.
Kukulcán Plaza, Cancún, Mexico
This project involves the refurbishment of a prominent shopping centre, Kukulcán Plaza, in the heart of Mexico’s premier tourist destination, Cancún. A joint venture between Grupo Promodesa, Fibra Shop and Groupo Frel, the renovation will include Espacio Latino (‘Latin Space’) – a space for Latin American retail brands and artists, as well as a gourmet zone offering the best food from across the region. Espacio Latino will house 70 new commercial premises, as well as a catwalk for fashion shows and art exhibitions.
Chapman Taylor’s worldwide experience in designing and remodelling shopping centres, as well as mixing retail together with other uses, was key to our being chosen to design the reconfiguration of Kukulcán Plaza. The refurbished centre offers a means of showcasing Latin American food, fashion, art and culture to the millions who visit Cancún each year.
Quitowers, Quito, Ecuador
Quitowers is a 14-floor residential tower in Quito, Ecuador. In fact, three different towers, of differing heights and dimensions, combine to form one overall tower.
The apartments vary in size from 70m² to 200m². Large windows provide views over the whole city. The ground floor contains a restaurant, bars and shops; the 14th floor, a wellness centre and swimming pool; on the roof, gardens and trees.
Quitowers is Chapman Taylor’s first project in Ecuador.
Chapman Taylor combines the international experience and resources of a global network with a permanent local presence and detailed local knowledge, creating world-class projects which are appropriate to the places in which they are located. Our Latin American projects are testament to our ability to produce context-appropriate designs which respect local geography and culture while providing creative and inspirational designs and adding commercial value.
