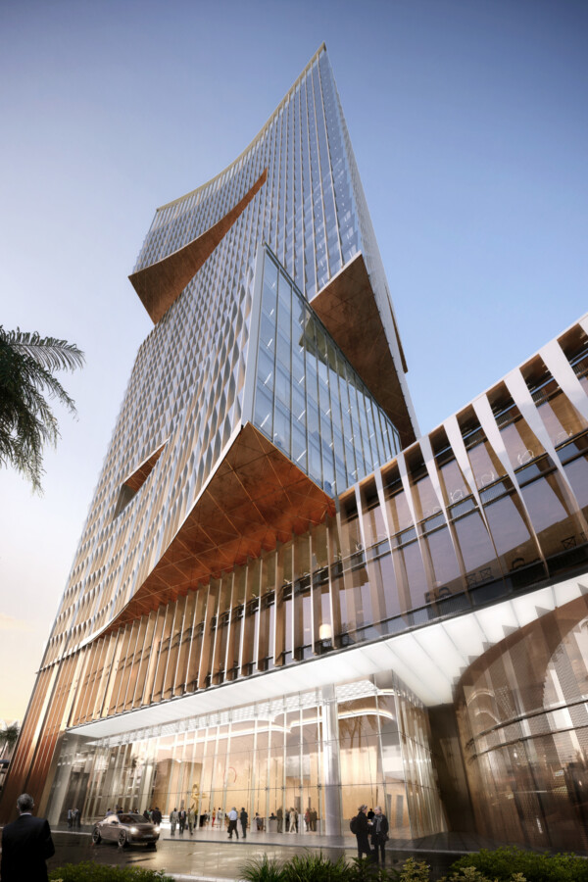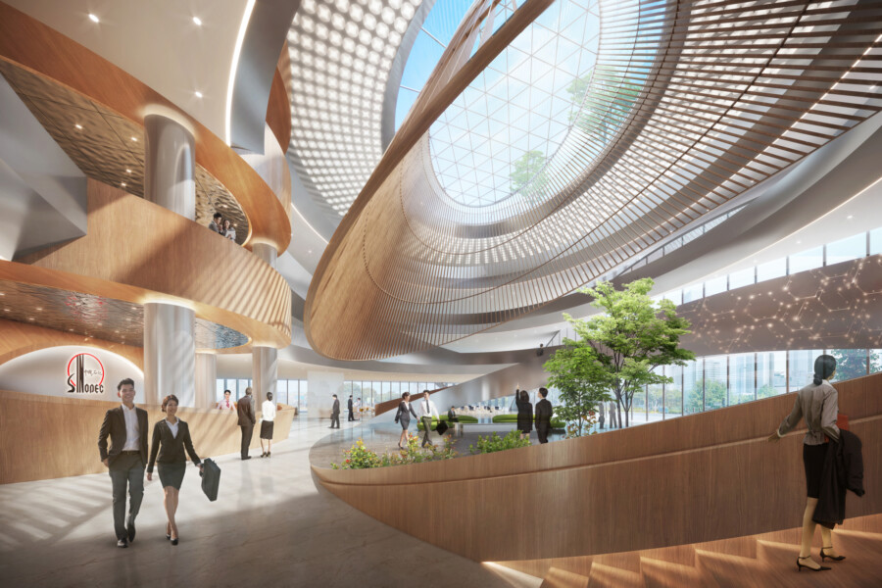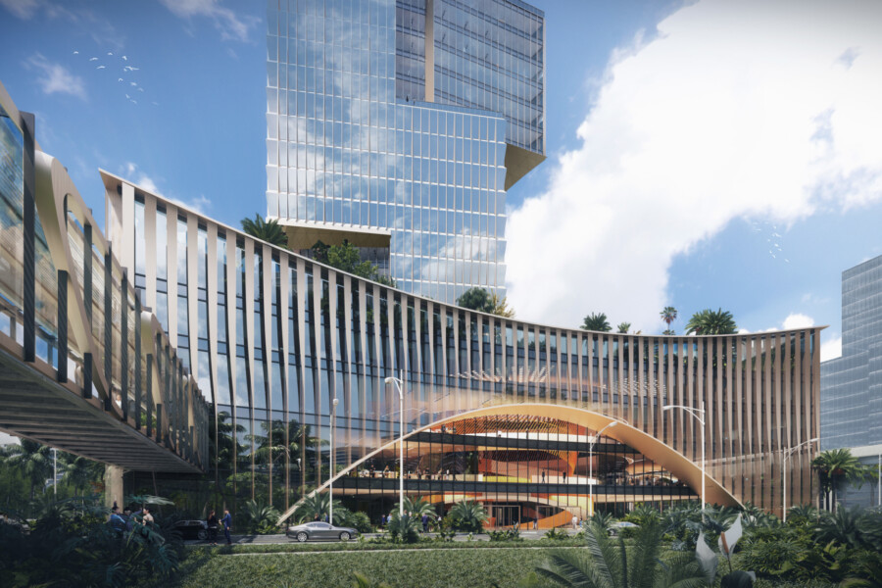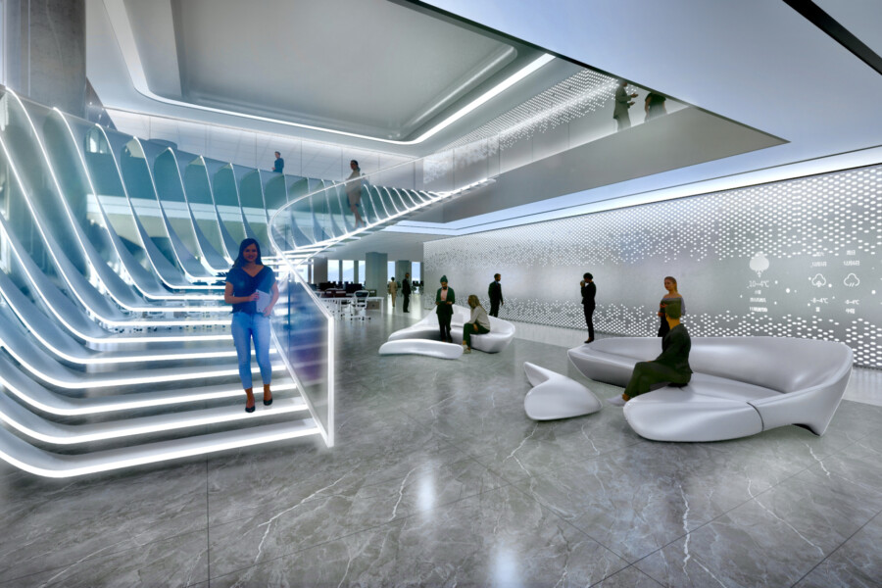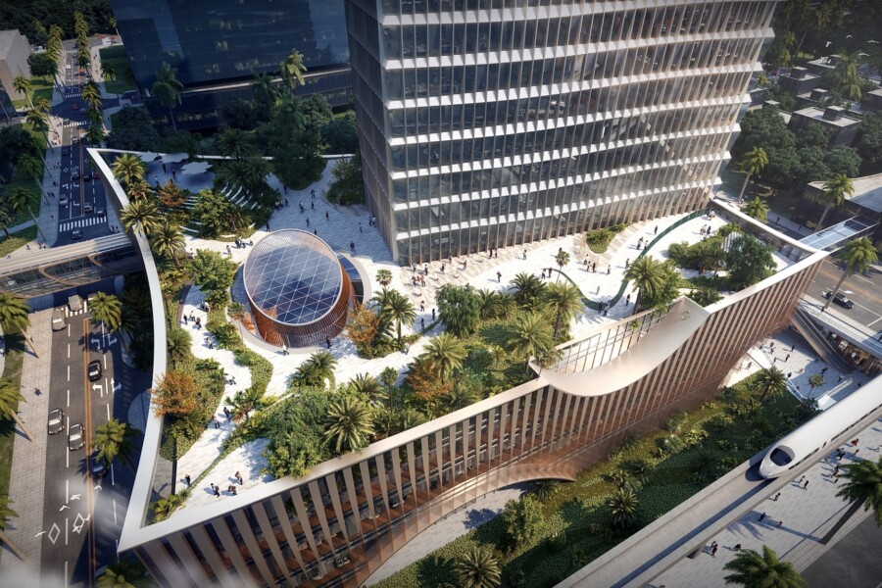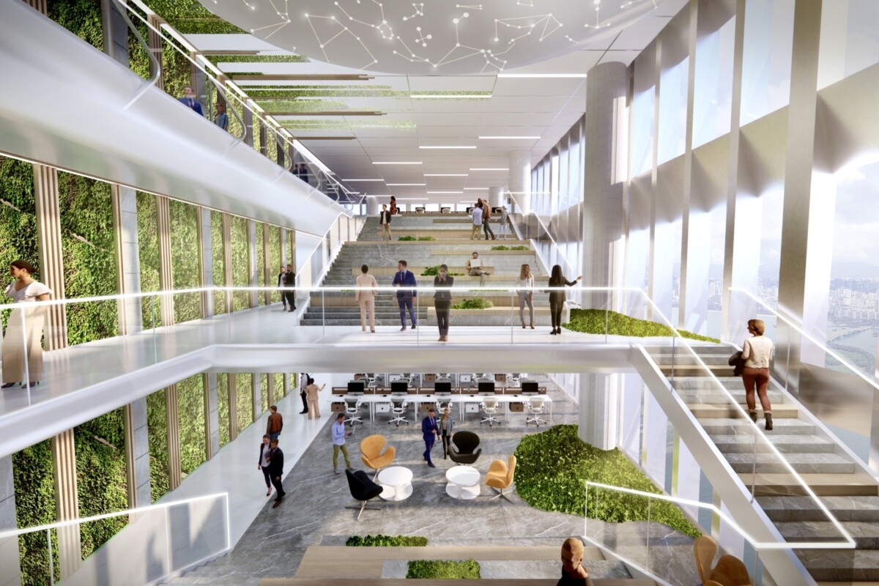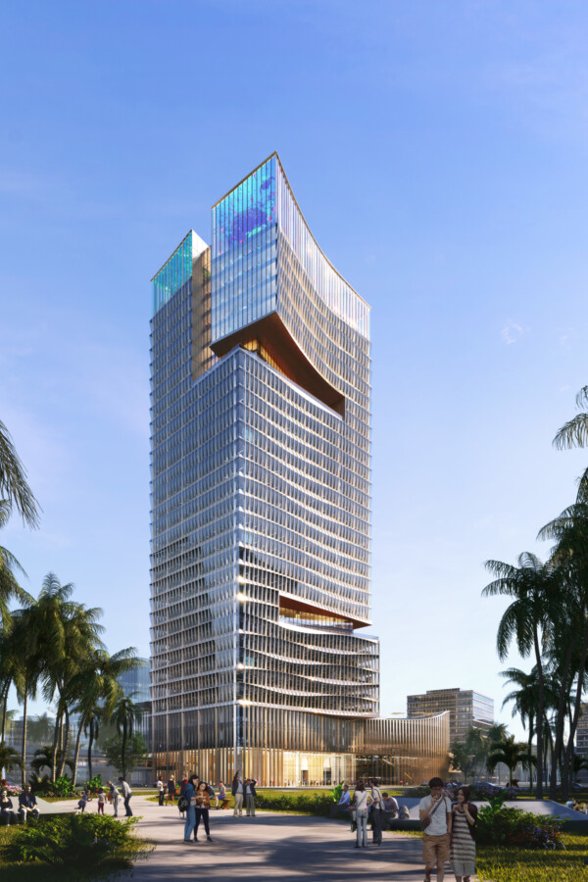
Our ecological design concept for SINOPEC's 150m Free Trade Tower in Haikou, China
Chapman Taylor has created an innovative and environmentally sustainable mixed-use design concept for the SINOPEC's Free Trade Tower in Haikou on China’s Hainan Island.
The 11,300m2 GBA building, which is designed as a new home to SINOPEC, one of the world’s top 500 companies, is located in the core area of the city’s Jiangdong New District Pilot Zone. It will serve the needs of the company’s work in industries such as green energy, international trade, financial services and e-commerce.
The tower will house a business centre, trading centre and conference centre as well as offices and other amenities. Green public spaces at different levels of the tower form a vertical connection with the surrounding urban environment, providing pleasing areas in which to meet, socialise and rest.
The offices are flexible, open and designed to adapt easily to meet the specific needs of their users while being environmentally sustainable. The functionally efficient layouts are designed to promote communication and interaction. Wellbeing is a core design goal, with natural light and the use of plants helping to create a relaxing work environment.
The architectural concept is inspired by the vision of a dragon soaring above Jiangdong, with the dynamic, sculptural form and rhythmic combination of metal and glass curtain-wall units creating the sense of a dragon leaping on to the riverside. The texture of the façade resembles the dragon’s scales and the wavy sea.
At 150 metres in height, the Sinopec Free Trade Tower will be the tallest building in the area. The façade of the Tower Crown Gallery will be equipped with interactive media installations, displaying interactive media performances that echo the surrounding views of the sea and nature.
The main body of the tower uses diagonal shading devices to reduce solar gains, embedding photovoltaic units into the shading devices to generate renewable energy. The podium façade uses L-shaped aluminium panels, the front panels of which twist from bottom to top and gradually widen, reducing the amount of direct sunlight as they are raised. The side panels are perforated, ensuring sufficient daylight throughout the space.
The scheme’s sponge city approach coordinates the landscaping and building design to capture and recycle rainwater and grey water, while the landscape design introduces energy-related concepts to reinforce the strong and environmentally aware image of the SINOPEC brand.
