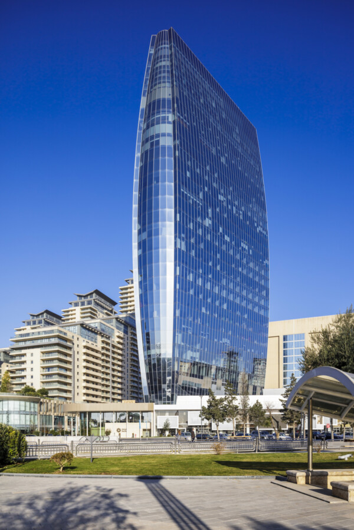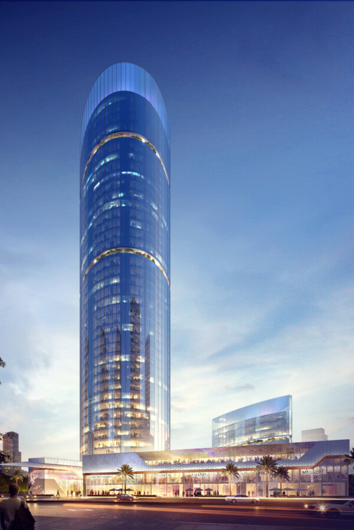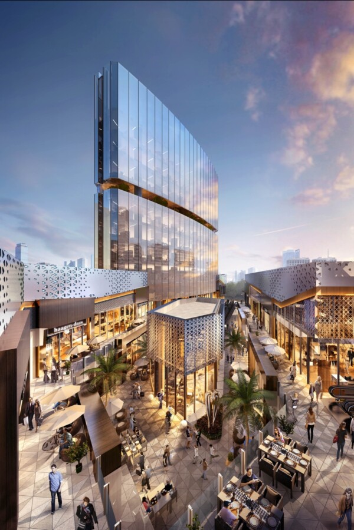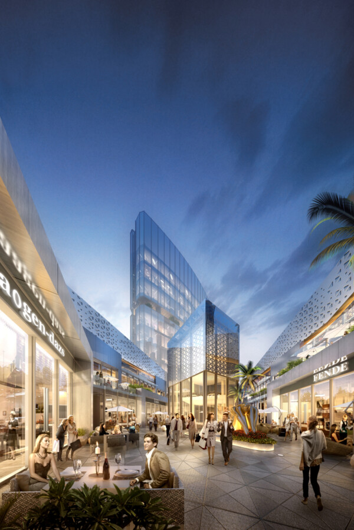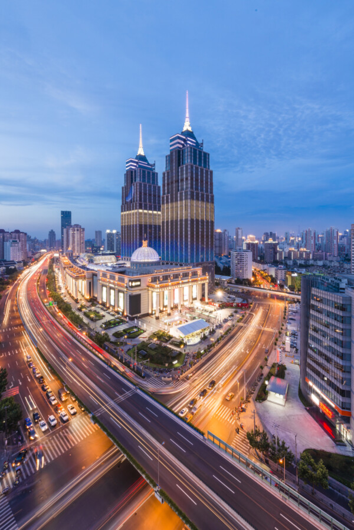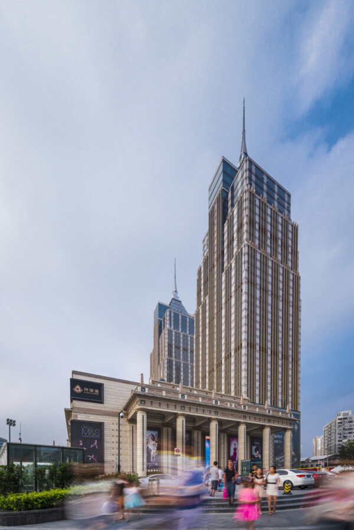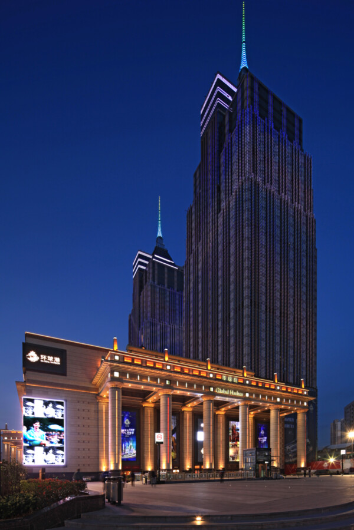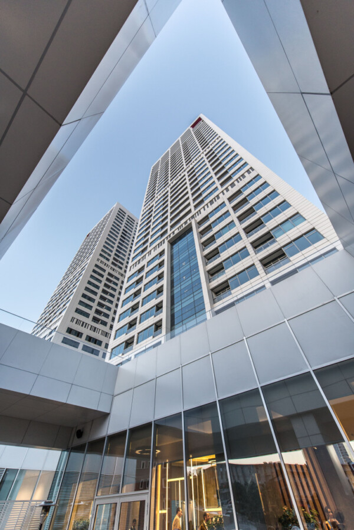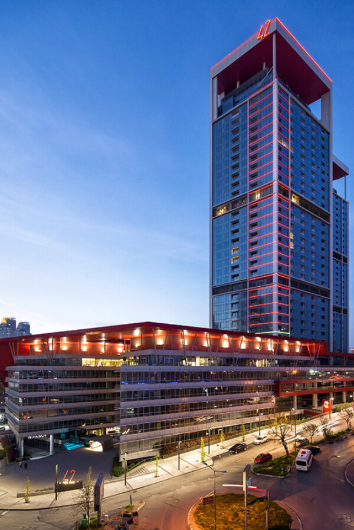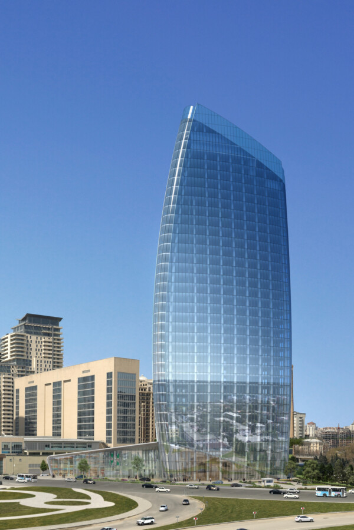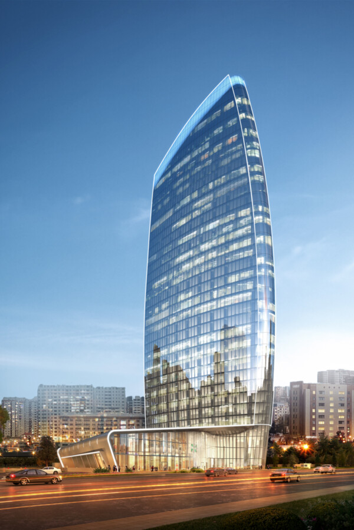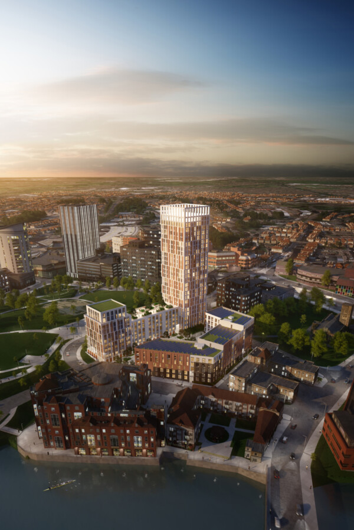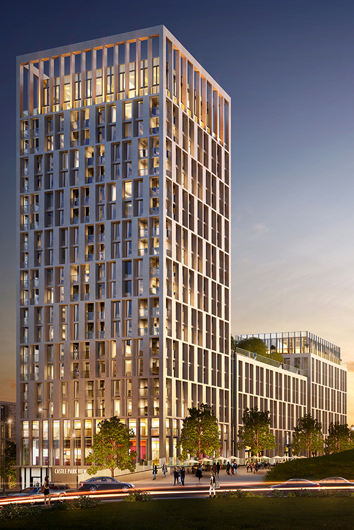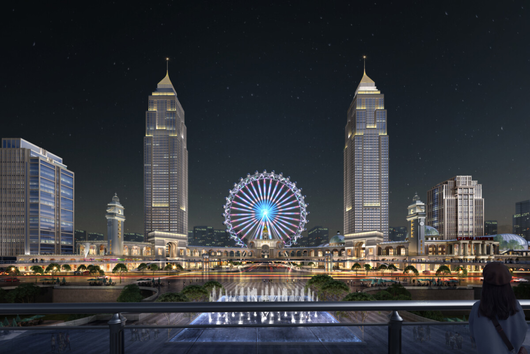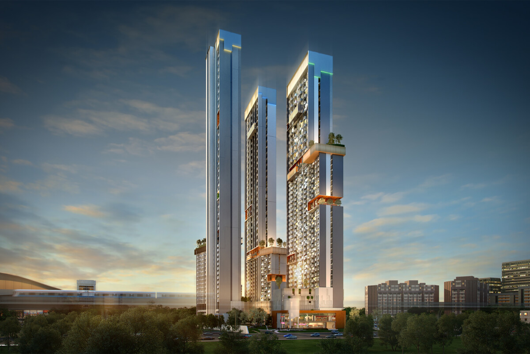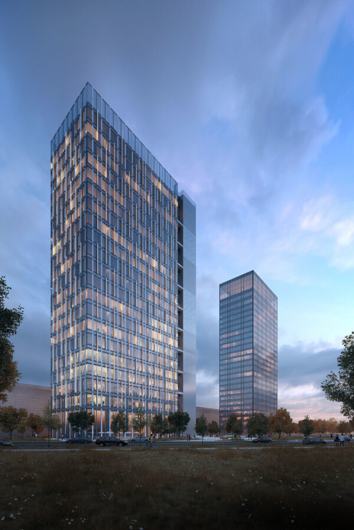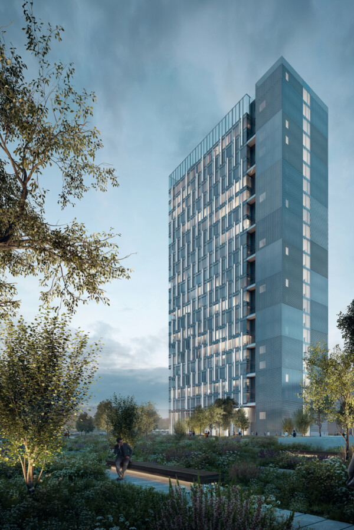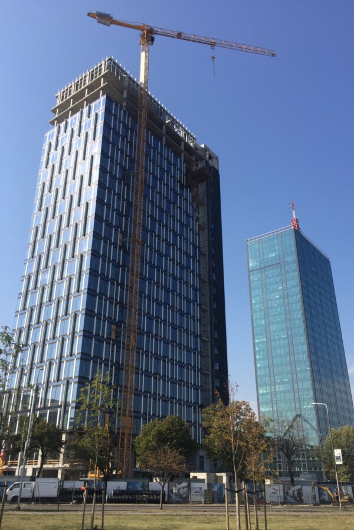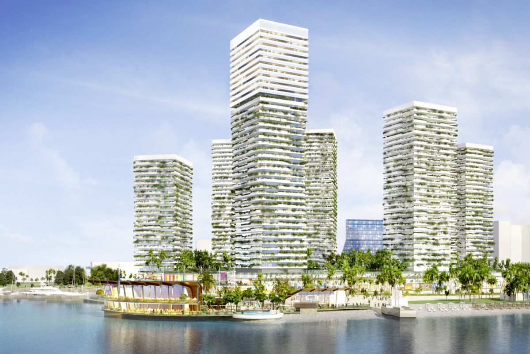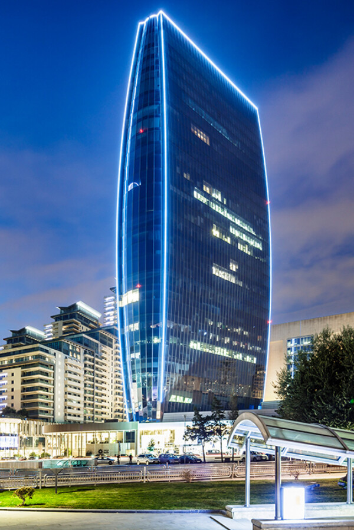
Our worldwide experience creating landmark tall buildings
Chapman Taylor has many years’ experience of working on tall buildings around the world. Our basic design philosophy is to combine efficient planning with dynamic forms to create functionally optimised and architecturally impressive buildings which are also visually effective additions to the skyline.
Many of the towers are part of mixed-use developments, and we bring extensive knowledge of the complex planning required to produce integrated and sustainable projects with the ability to provide seamless connections between the various functions. Our bespoke tower designs are always created to appropriately complement the wider cultural and physical context. Below are some recent examples:
Port Baku Tower 1, Baku, Azerbaijan
Port Baku Tower 1 is a high-rise office complex on the Bay of Baku, with two towers providing 14 and 32 storeys of office space with a retail podium. Designed for Pasha Construction, the office tower has housed their corporate headquarters since 2011. The 120-metre-tall building provides state-of-the-art office space, a large spa, indoor and outdoor swimming pools and sports amenities.
Chapman Taylor took the project from concept to delivery, setting a new standard for office space in Azerbaijan.
M3M Financial Centre, Gurugram, India
M3M Financial Centre will be a 75,000m² office tower development, adding a 180m-tall landmark to the city’s skyline – the tallest office building in India. The scheme, by M3M India Ltd, will create two office buildings served by triple-height shops and a restaurant in the podium.
It sits in one of India’s fastest-growing business hubs, surrounded by an affluent residential neighbourhood and close to main routes to and from southern New Delhi and the international airport. Chapman Taylor has designed the architecture for this major commercial centre, which won “Best Mixed-Use Architecture in India” at the 2018 IPAX Asia-Pacific Property Awards.
Global Harbor, Shanghai, China
One of the largest mixed-use schemes in Shanghai, Global Harbor is an impressive and highly successful, 480,000m² GBA complex in the city's Putuo district, sited above a transport hub. Two 245-metre-high towers contain offices, apartments and a 5-Star hotel, and directly connect to a major shopping mall.
Chapman Taylor’s design for Global Harbor was the winning scheme in China’s prestigious Real Estate Design Awards, 2015-16.
42 Maslak, Istanbul, Turkey
An ambitious, mixed-use development on a sloping site in Istanbul, with two 42-storey residential towers at the heart of the development. The project incorporates office buildings, 442 apartments, 16 penthouses and service retail and F&B facilities.
The design theme is ‘artful living’ – an art gallery is incorporated in the development, and artworks are located in its public spaces. Even the construction vehicles were individually painted, becoming working pieces of art. It has culminated in a revolutionary project where people eat, sleep, live and socialise within a creative environment they can call their own.
42 Maslak is Turkey’s first commercial office project to receive LEED Platinum certification for the Core & Shell category.
Port Baku Tower 2, Baku, Azerbaijan
The architectural design for the 49,000m² Port Baku Tower 2 was conceived as a sculptural completion of the wider Port Baku development. The new mixed-use tower is an evolution of the original Port Baku Tower 1 design, completed in 2011, forming a “bookend” to the eastern aspect of Port Baku and creating a sense of enclosure to the central zone of the development.
The curving façades and inclined upper levels create an elegant addition to the Baku skyline, while the angled foyer space at the base of the new tower, with its 16m-high ceiling, creates an impressive entrance into the office building. The podium to the west of the tower mirrors the tower’s angled base and provides restaurant and retail offers to generate a vibrant circuit to draw people from the popular Fashion Avenue to the west.
Chapman Taylor acted as Lead Architect on behalf of Pasha Construction for this impressive and memorable Baku landmark.
Castle Park View, Bristol, UK
Castle Park View will regenerate a brownfield site in a prime location on the south-eastern corner of Castle Park in Bristol. A 26-storey tower, the tallest structure in Bristol, and a 10-storey block will book-end the main building, which fronts onto a park. The strong built form along the northern boundary will be reminiscent of the old castle wall which once stood on the site. The landmark building will provide 375 high-quality homes through a mixture of Build-to-Rent and affordable housing.
Chapman Taylor’s Bristol studio, acting for Linkcity/Bouygues UK, created the concept design for Castle Park View. The project is onsite and wil complete in 2022.
Global Harbor, Lanzhou, China
Our successful competition design for the 900,000m² Lanzhou Global Harbor will create a mixed-use city centre development facing Lanzhou West mainline railway station. The project consists of a shopping centre, vibrant shopping streets, offices, apartments and a hotel within a built environment characterised by a blend of themed and contemporary architectural styles.
The development will include two 350-metre-high landmark towers which will incorporate office, residential and hotel uses. In addition, an office building will sit to the west side of the scheme, with apartment buildings of varying heights to the east - all combining to create a gateway to the city from the high-speed railway station.
Chapman Taylor's competition-winning design concept for Yuexing Group follows on from our successful collaborations with them on the award-winning Jiangnan and Shanghai Global Harbor projects.
Rattanathibet Residences, Bangkok, Thailand
This scheme comprises three towers of over 45 storeys containing 1,500 residential units. At the heart of the project is lifestyle and leisure, and the focal point of the scheme is the central park that connects the three towers while providing the venue for an array of activities for its residents.
Aimed at a younger demographic, the architecture subtly references modern trends and pop culture with a bold material palette and expressive architectural elements.
Shangyao Mansion, Shanghai, China
Chapman Taylor’s redesign transforms a 20-year-old office building in the Huangpu district of Shanghai, used as the headquarters of the Chinese pharmaceutical giant Shangyao. The 11,300m² GFA development stands immediately adjacent to Xintiandi, one of Shanghai’s most popular pedestrianised shopping, eating and entertainment areas.
Office spaces will be more flexible, more efficient, more comfortable and more ecologically sustainable, using natural lighting and state-of-the-art energy efficiency technology.
Sustainable materials are used throughout, with double-layer internal curtain walls creating a more energy-efficient alternative to traditional air conditioning systems.
USCE Tower Two, Belgrade, Serbia
Tower Two, in New Belgrade, will house Class A office space in a very prominent city centre location, perfectly located for easy access by car, bicycle or public transport. Set within a landscaped park, the project is designed to complement the existing Tower One and to create high-quality modern office accommodation for innovative companies seeking a highly sustainable development.
The scheme targets BREEAM Excellent certification for sustainability. A number of strategies have been followed to achieve an energy-efficient and sustainable design, including reduced south-facing glazing and incorporating vertical fins to further reduce solar gains, and a floor-by-floor decentralised ventilation system – this reduces riser space and allows individual control and metering of up to four tenanted zones and one landlord zone per floor. Natural ventilation is also used throughout the building, as is natural lighting – helping, along with a fluid layout which encourages movement, to create a culture of wellness for the building’s occupants.
Chapman Taylor worked with Buro Happold to develop a tightly integrated architectural and engineering concept.
Batumi Riviera, Batumi, Georgia
This development is located in a prime part of city, at a key corner location on the waterfront between the beach and the industrial harbour. It will create new landmark tall buildings on the Black Sea, marking where the Silk Route, and later the first petrol from Azerbaijan, passed through the country.
Consisting of six residential and hotel towers, the largest of which (Silk Tower) will be 42 storeys and 130m high, the seafront project includes a yacht club and new marina, a shopping centre, a casino, outdoor pools and restaurants, a multifunctional hall, a congress centre and a landscaped recreational zone.
Chapman Taylor's Madrid studio masterplanned and designed this sustainable scheme on behalf of The Silk Road Group.
