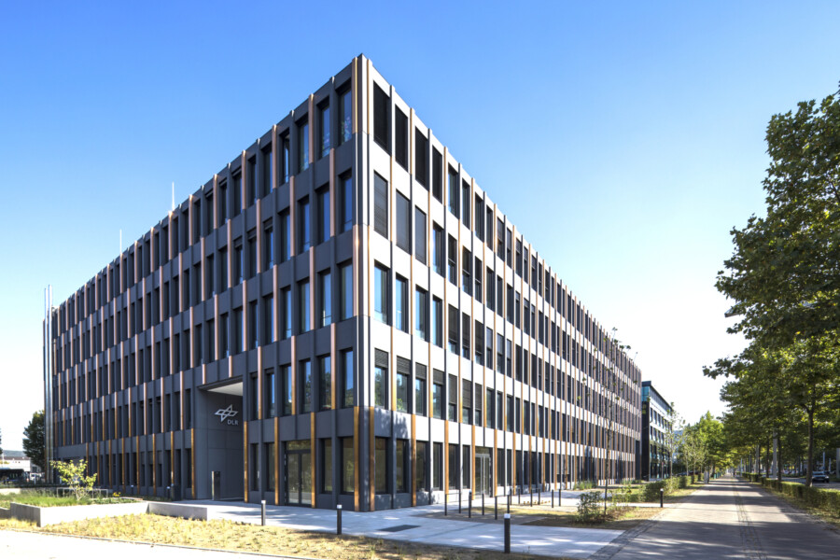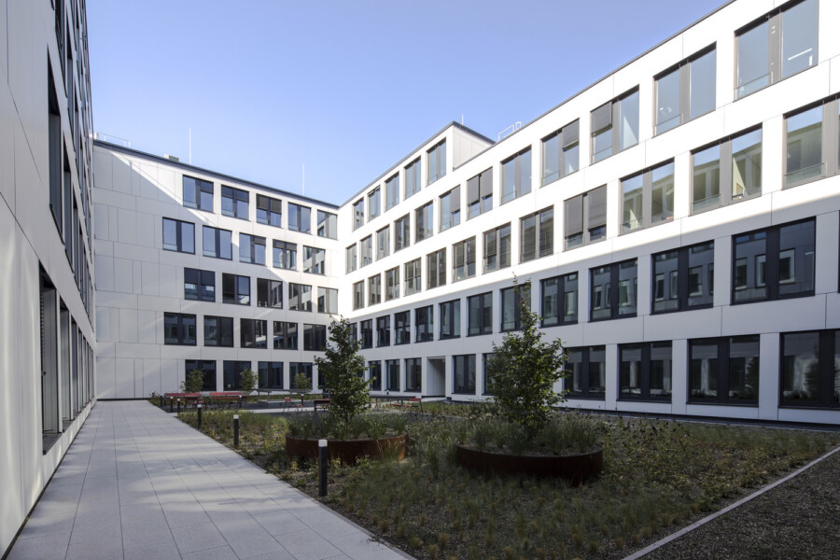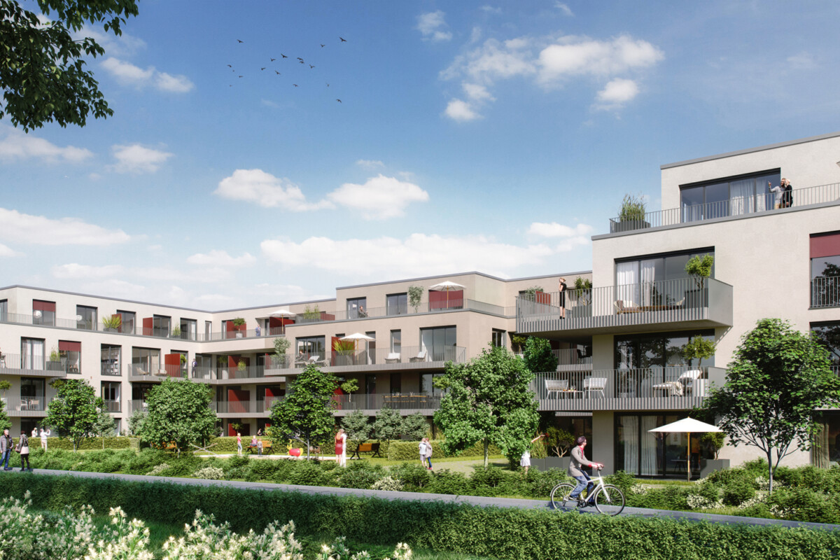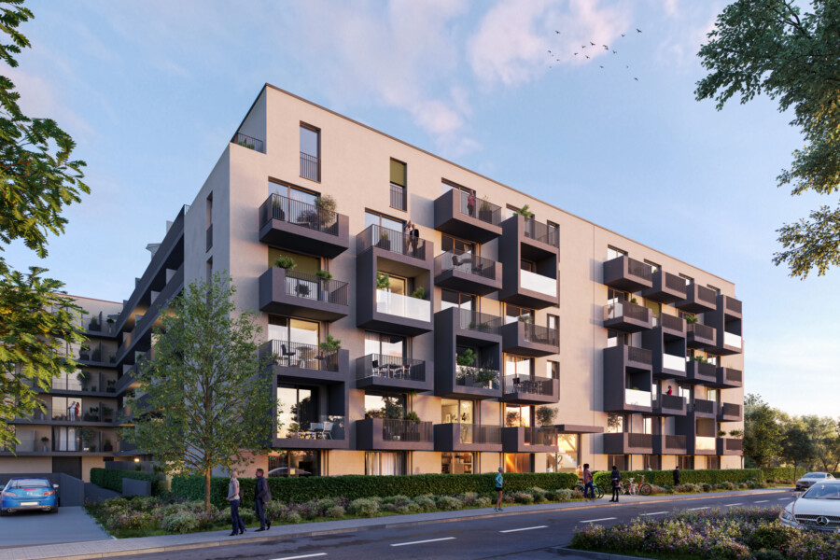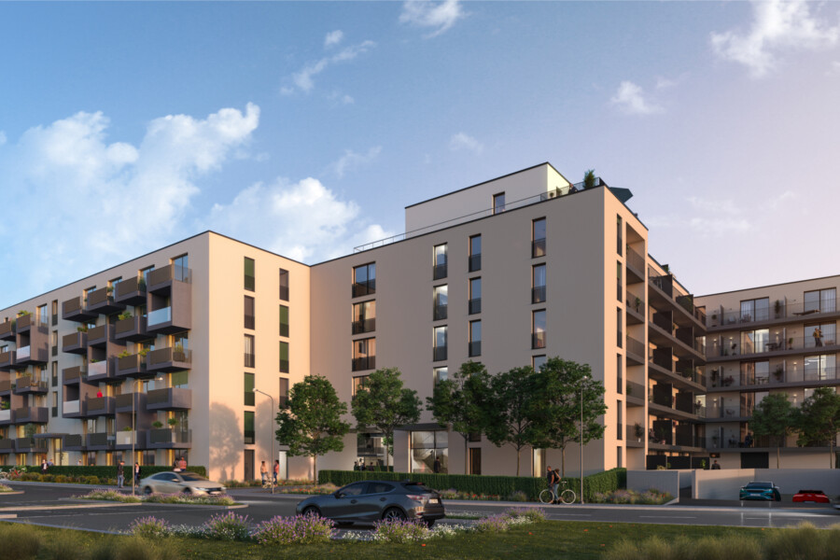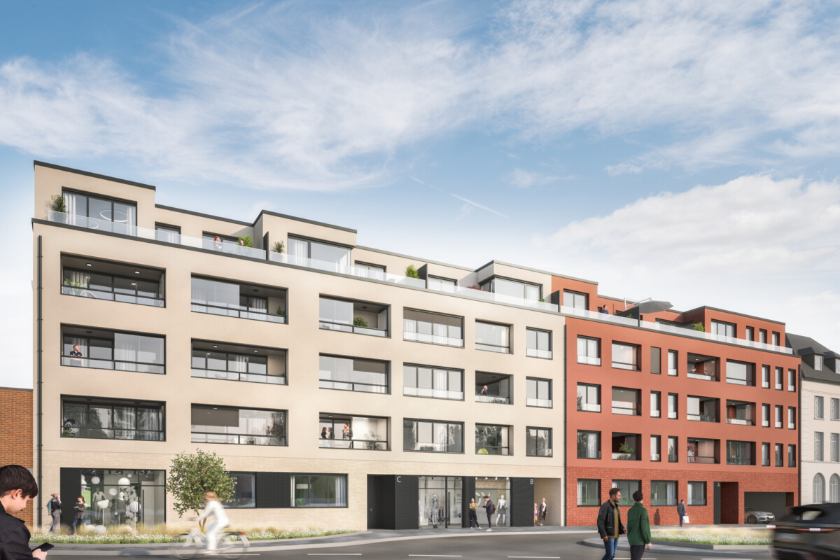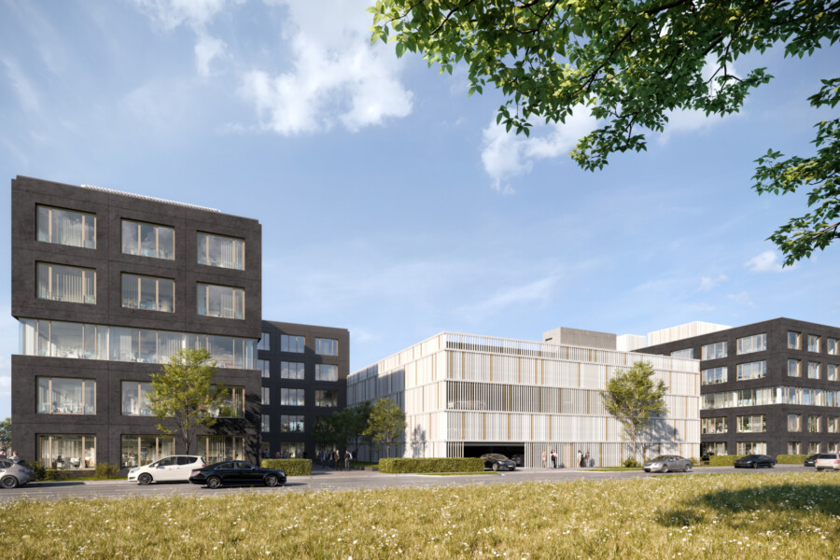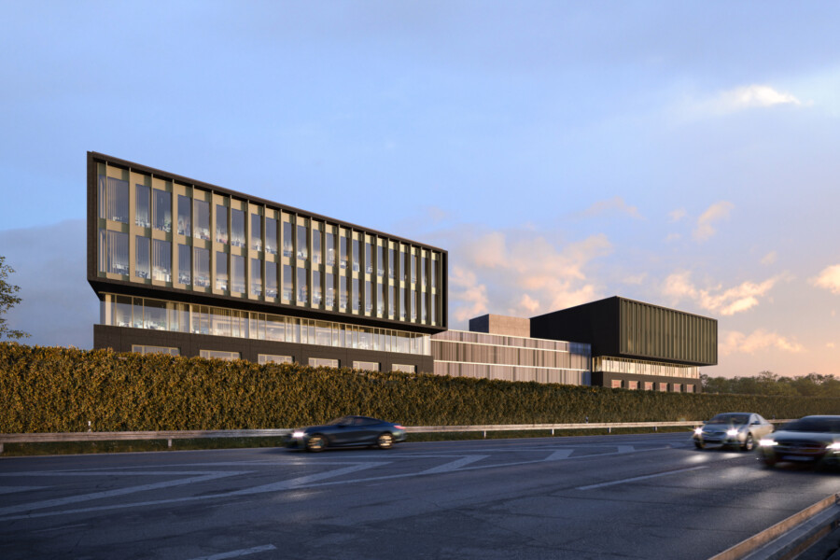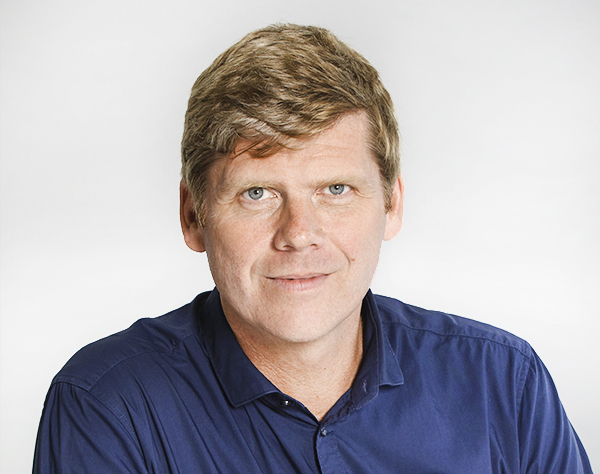
People profile: Düsseldorf Prokurist Hendrik Wirths on developing our residential and workplace capabilities in our German Studio
Hendrik Wirths joined Chapman Taylor in 2017, bringing with him a wealth of experience in the planning and construction process. In this interview he touches on his background and some important projects that he has been working on, developing the residential and workplace capabilities of our German Studio.
Can you tell me about your early life and career?
I grew up in Cologne, where I still live with my wife and three children.
It wasn’t crystal clear to me when I was growing up, what I wanted to do professionally. I finished school in 1991 and I thought that I would like to study medicine. At that time, upon leaving school there were then two options for boys, either military or civilian service. I worked for 15 months in a hospital which was enough time for me to decide that medicine wasn’t for me! Instead, purely by chance, I stepped in to help a friend who was unable to finish his placement at a small architectural office. This internship was great, I found architecture fascinating and right from the start it was a lot of fun. I applied to study Architecture at the University of Applied Sciences of Cologne, becoming a qualified architect in 2001.
After my studies were completed, I worked abroad in Italy and Portugal on a variety of architectural projects. In Lisbon, we worked on the big Expo site, two years after the end of the exhibition, so there was a lot of development for the reuse in the area and an opportunity for me to gain valuable experience in design and planning. In Italy, we entered design competitions for sports facilities and residential schemes, which was incredibly interesting and varied.
I returned to Cologne in 2001 and worked for several firms, through all the phases of our profession. What I gained most during this period was a really good understanding of how buildings are put together and grow.
What do you enjoy about Architecture?
From the first pencil sketch to on-site supervision, to the completion of the building, our job as architects spans a whole spectrum of specialisms and I really enjoy all the facets of our role. You need to be both a generalist and a specialist.
Also, I enjoy problem-solving, and there are always many problems to solve, from small details on site to challenges at the design stage. The architect has to be a little bit of an inventor, to get into the depth of large and small problems and find solutions. The key to this is communication and collaboration. Facilitating problem-solving is one of my skills. Bringing all the specialists and the team together to talk about the solutions together, collaboratively, in order to successfully complete a project.
When did you join Chapman Taylor?
I joined in 2017, bringing my workplace and residential experience to the team as they were looking to strengthen their capabilities in this area.
I commute into Düsseldorf, trying to be environmentally aware and to use my bike and the train as much as I can, rather than driving. There’s a bit of friendly rivalry between Düsseldorf and Cologne. As I’m the only person from Cologne in the Studio sometimes I have to assert myself – which mostly succeeds.
What projects have you worked on?
One of the first projects that I worked on was Godesberger Allee, an office building in Bonn, the former capital of Germany. It’s not too far from Cologne so because of its proximity, I was able to spend a lot of time on site. Its 11,000 m² area is tenanted to the German Aerospace Centre. It’s a striking building combining a simple geometrical form with a complex, relief-like façade. The office is over five floors, surrounding a landscaped inner courtyard. It’s great to have such a high-profile tenant for the building.
Then I got the opportunity to work on three residential developments, all for the same client in Nürnberg, Bavaria. They are all on the building site and will be finished this or next year. Our 8,000 m2 GBA residential development at Schuckertstraße forms the spine of a new residential quarter on the site of a former production plant, repurposing the property to create 66 apartments in a mix of 1-4-room formats. It’s been fascinating for us, to create residential solutions that meet the needs of a variety of residents ranging from students to families and the elderly.
What’s the future direction for Chapman Taylor in Düsseldorf?
I’m helping to develop our residential and workplace sectors. However, a lot of the projects we are working on now are mixed-used, so not sector-specific. It’s very interesting to bring retail into the workplace and residential mix. Pure retail isn’t really a consideration anymore. We get calls from clients quite frequently because they are unable to tenant all these retail spaces. What can we do? It’s a big question. It’s more interesting for a building to have different uses. In central schemes, we’re seeing a return to incorporating different functions. it’s a bit like turning back the clock to how the classic European town was before.
Sustainability is also a focus for us. It makes sense to have more density in the towns and to use the footprint we already have in the best way while protecting the green areas. In Germany, particularly in the South, timber construction or hybrid construction is the norm. Modular solutions with steel container use don’t really work for our market – apart from niche applications. In Germany, about 40% of the carbon emissions are in the building sector so reducing embodied carbon in the construction process is a priority.
I’m looking forward to contributing to the growth of our Studio in Düsseldorf.
