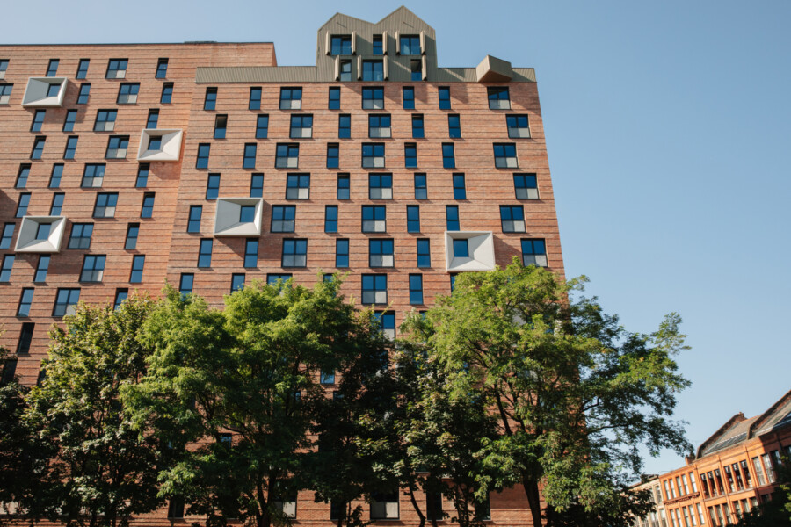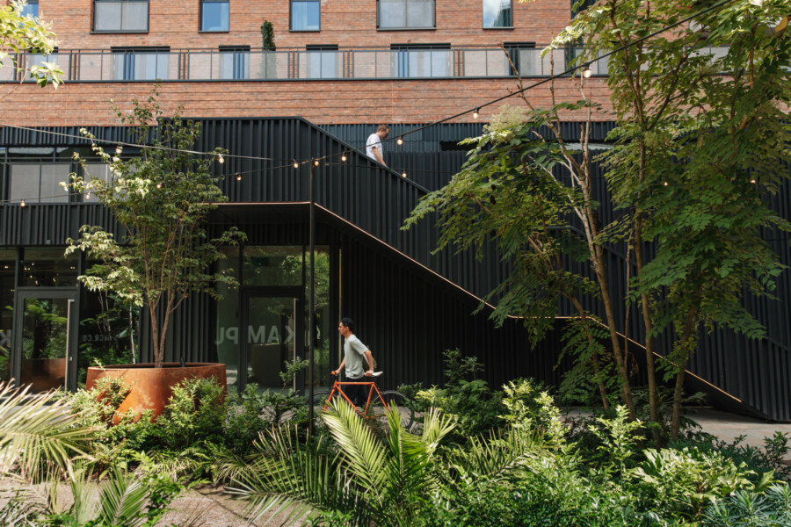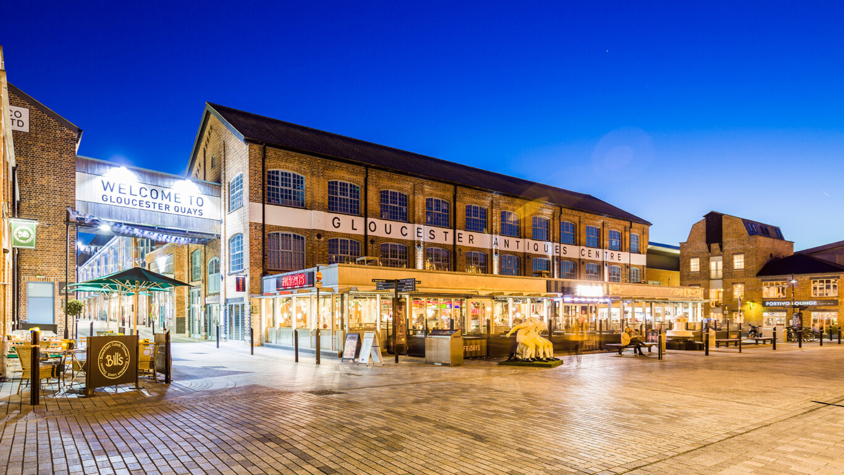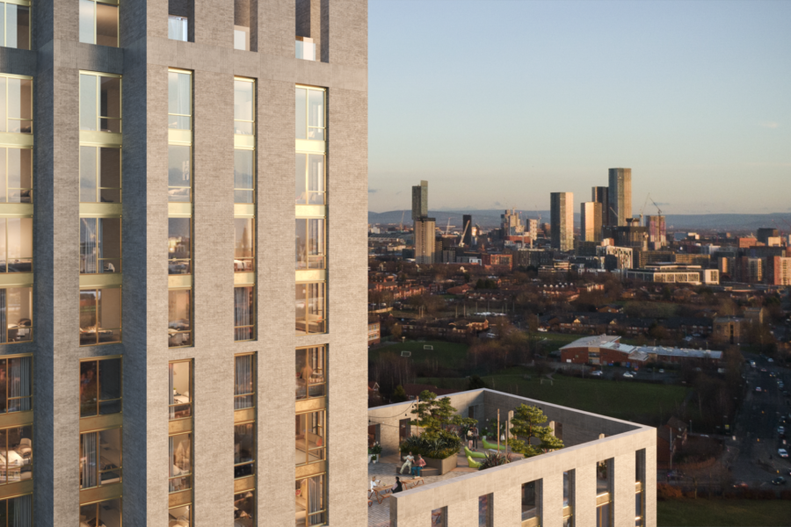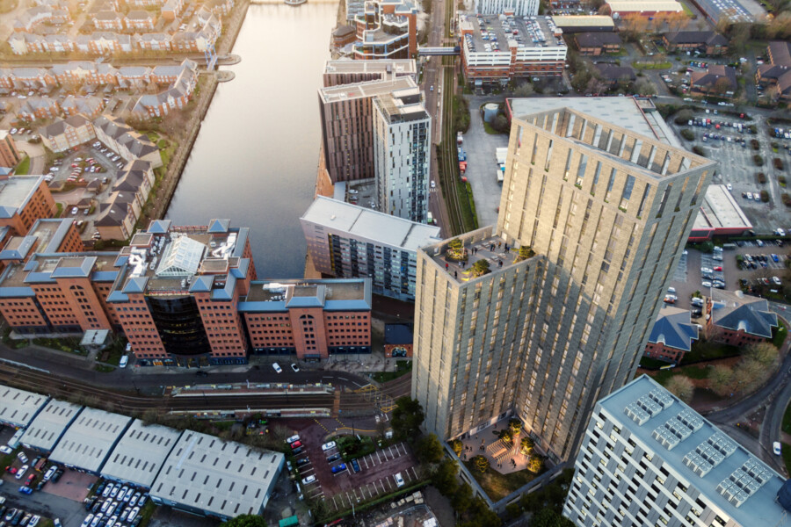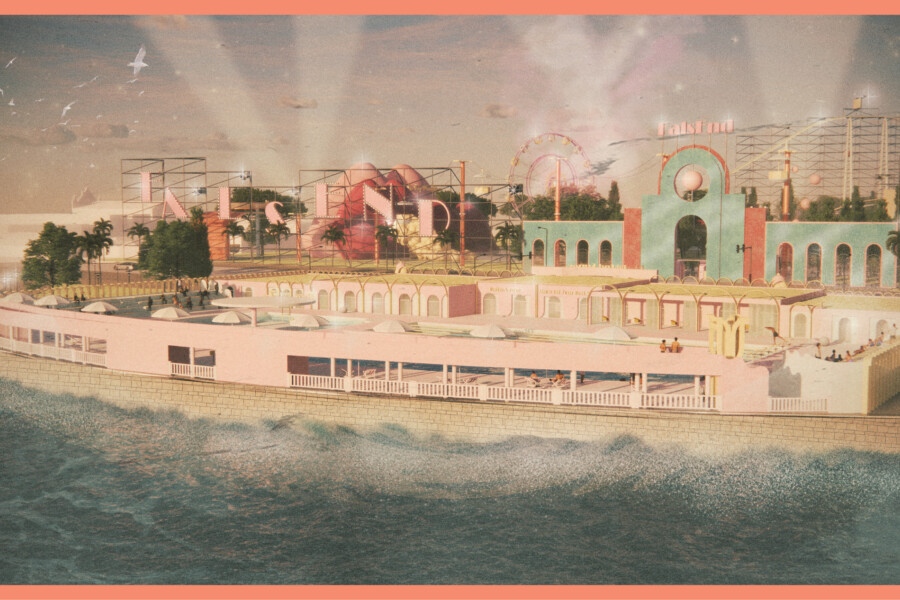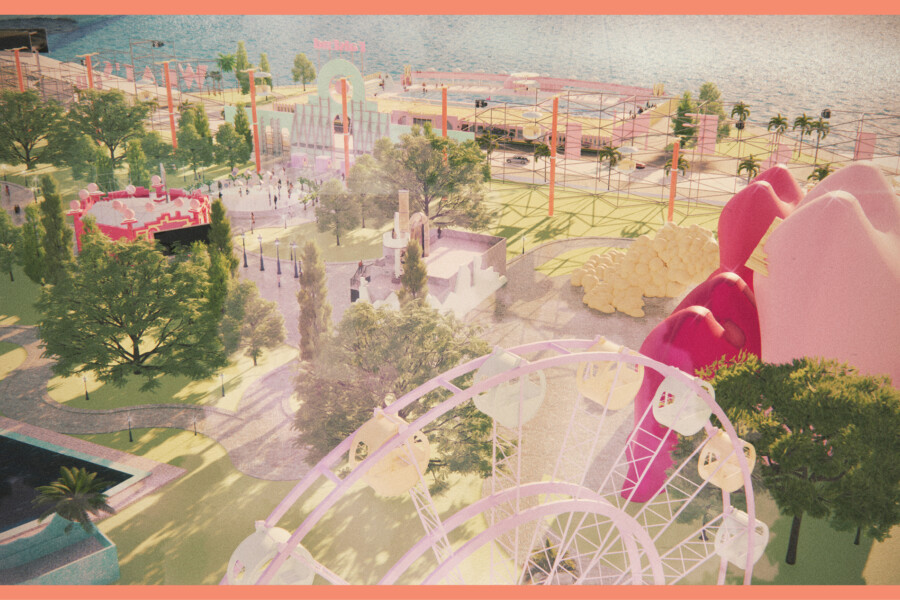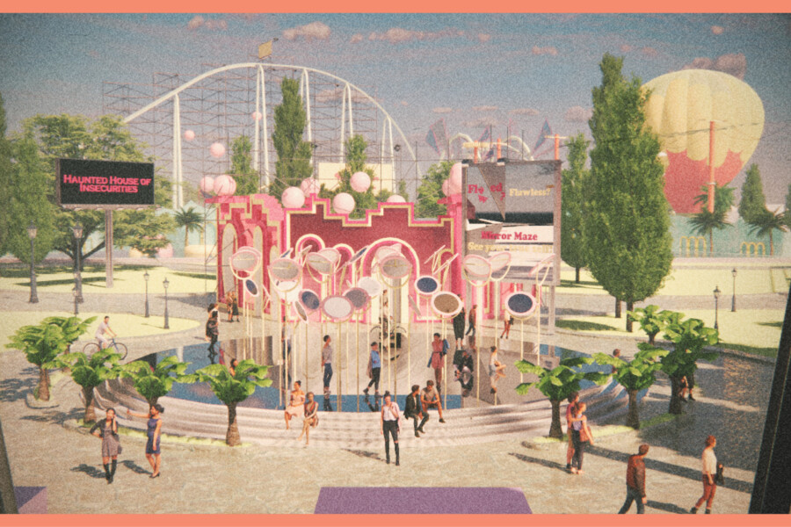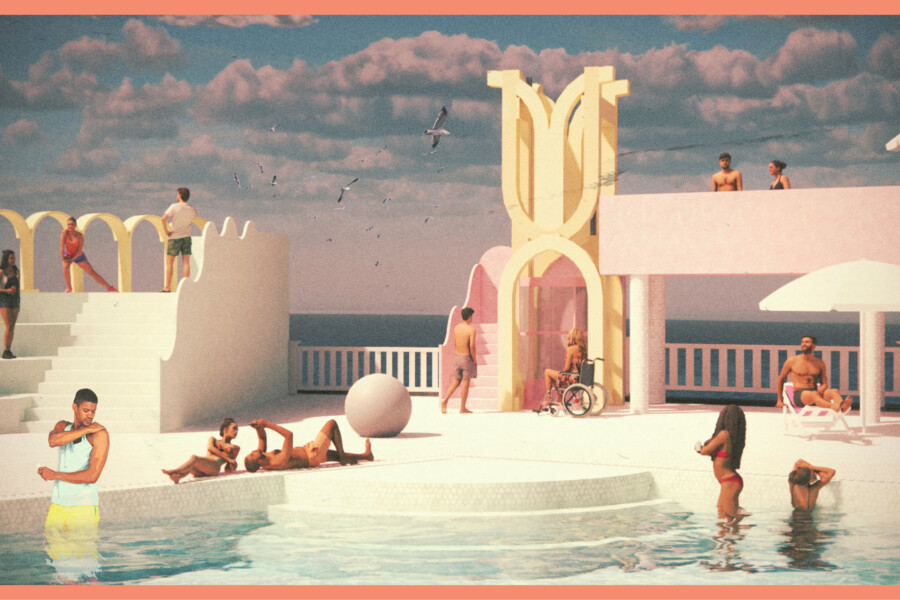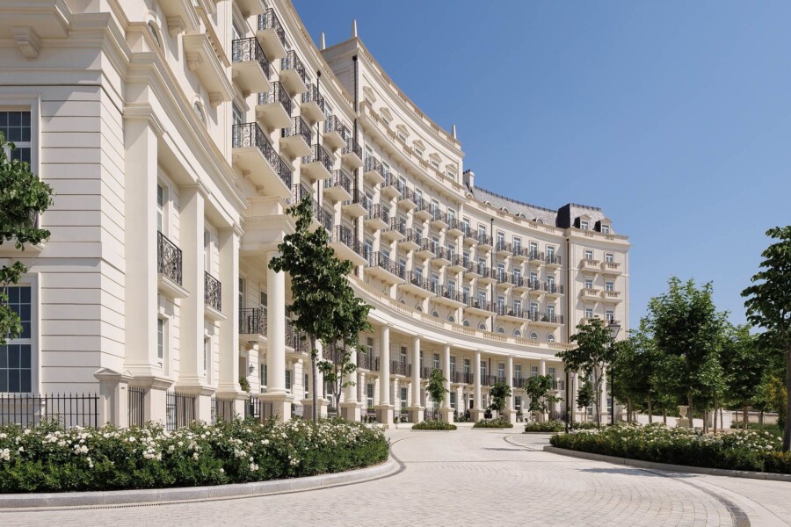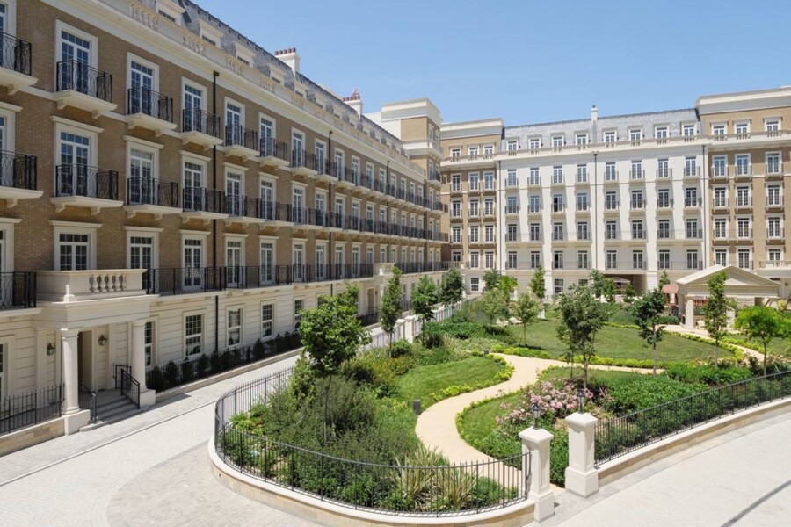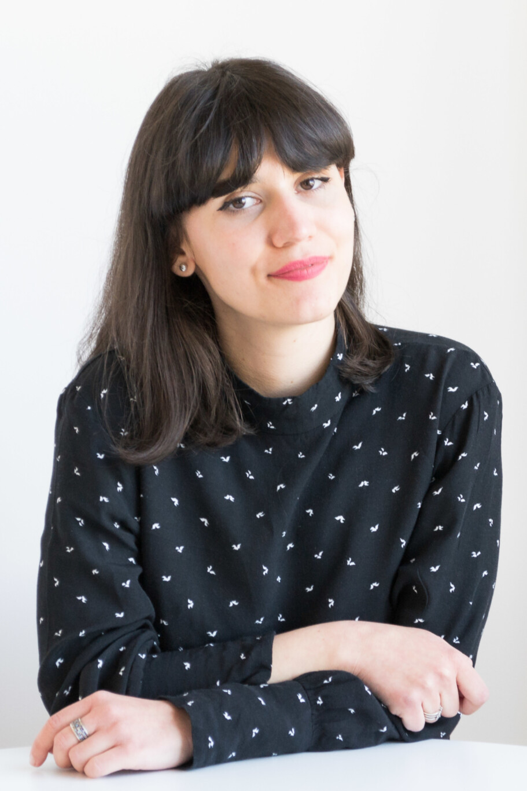
People Profile: Raluca Sisu on returning to old friends at our Manchester studio
Raluca Sisu rejoined Chapman Taylor’s Manchester studio as a Part II Architectural Assistant in May 2021, having previously worked with us as a Part I Architectural Assistant between August 2018 and August 2019 for her year out from her studies at Manchester School of Architecture. Having recently completed her master’s degree at MSA, Raluca received a Distinction and is now working towards her Professional Practice exams. Extracts from her master’s thesis project recently featured on the RIBA Future Architects online hub and the RIBA Education Instagram page. In this profile, Raluca tells us about her eye-catching thesis, her full embrace of social and professional opportunities at Chapman Taylor and why returning to Chapman Taylor after her studies has been like coming home.
Tell us about your background.
I grew up in Craiova in Romania. I was interested in design from a very young age; my father always had lots of architectural and interior design magazines in the house, from which I would cut pictures, as a child, and use them as backgrounds for the daily life of my dolls. As I got older, I enjoyed imagining and drawing spaces and watching documentaries about building designs.
When we went on holiday to other countries, I would notice the differences in the architectural vernacular of their built environments and the influence that context had on those spaces. It was always apparent to me, not only that this was an area I wanted to pursue as a career, but also that I wanted to work internationally.
You moved to Manchester in 2015 to study. Was the move easy?
I found it easier to move then, aged 18 or 19, than I would now! At that age, it was all just a big adventure for me, and I was excited to start university and a new chapter of my life. There were people in Manchester that I knew from Romania, which helped, and it was always great fun in my first year! The rainy weather was possibly the hardest part to adapt to and I am still working on that.
In your year out, in 2018-19, you worked at Chapman Taylor’s Manchester studio. What was that experience like?
It was a wonderful opportunity for me, although I did not know what to expect! One thing I have been keen on since my early years in university was the idea of working for a large-scale global company. I was very grateful to have the chance to work on a diverse range of major developments at a great company. It allowed me to identify what I really enjoy doing – I try to marry my aptitude for technical design, which requires logic and precision, with my creative side, which gives me a sense of freedom. I may be rather unusual in enjoying both equally!
I gained great experience in several project stages, particularly RIBA Stages 1-5, across several sectors, particularly residential, retail and hospitality. This gave me a good insight into what day-to-day work at a major architectural practice was like and instilled confidence in me that I was on the right career path.
During my Part 1, I had the opportunity to work on the Kampus project, which is a major residential development in Manchester city centre, the new buildings for which Chapman Taylor developed the detailed design through to project delivery. As part of my involvement, I worked on developing a set of detailed construction drawings while under constant guidance from the Project Architect. It has been inspiring to come back a few years later and see the scheme nearly complete. Indeed, I was recently, briefly, back working on the scheme, producing a tenant elevation drawing package.
Also during my Part 1, I did some work on our Gloucester Quays refurbishment as well as some feasibility work for a prominent hotel in Northern England and for the Anchorage Gateway Build-to-Rent development in Manchester, among other projects. Another notable project at the time was the K Residence development in Baku, which was the first time I had the opportunity to work on a scheme outside the UK and to gain knowledge of housing standards and requirements in other parts of the world.
During that time, I made great friends here and had a lot of fun. I threw myself into the social events; I signed up for Chapman Taylor’s inter-studio softball tournament, for example, but had to watch an online tutorial on my way to London for the first match I ever played in – I had never seen it played before! I also played mini-golf for the first time, tackled the Total Ninja obstacle course in Trafford Park, played various other sports and went on many nights out with friends and colleagues from the studio.
I was treated very well and had a wonderful social and professional experience. I felt very sad when I left to return to university, but with a strong resolve to come back to Chapman Taylor. I kept in touch with many of the team while I was away because they are such a lovely bunch of people!
You have recently completed your master’s degree and received a Distinction – congratulations! Tell us about your thesis and how it came to be features as part of the RIBA Future Architects initiative.
The initial concept for my thesis was a critique of the way in which social media and celebrity culture creates false and superficial narratives which leads to many people suffering from body and lifestyle insecurities. My idea was to create a piece of work which asks how social media and popular culture would manifest themselves in the built environment if the same narratives were at work.
I decided to use Morecambe, a run-down seaside town in Lancashire, as the backdrop for my project; part of my reasoning was that Morecambe hosted the Miss Great Britain contest for more than 40 years – an earlier, kitsch manifestation of the same type of celebration of superficiality.
My images draw upon the nature of the town in that era, including the seaside amusement park and lido typology. However, in this case, the visitor is forced to confront their insecurities, including the role that consumerism, celebrity culture and social media plays in creating them, and, hopefully, become happier and more content as a result of being made to do so.
Despite the serious subject matter, I strived to represent the topic in a lighthearted and humorous manner. For example, my “FalsEnd Super Lido” concept proposes a unique system whereby users can enjoy the pool all-year round by using their vanity and taking as many selfies as possible in the Selfie Room, which works as an “energy exchanger” with the concealed plant room. Special cables connected to the phone detect human energy wasted in taking the perfect shot and convert it into the energy required for the geothermal heat pumps in the adjacent plant room to function.
Recently, I had the opportunity to have extracts from my final year thesis project published on the RIBA Education Instagram page as part of the Future Architects Hub, which aims to highlight different ideas, concepts and projects from RIBA students across the UK and internationally. It was a great honour to me that representatives from the RIBA found the topic and imagery to be very engaging.
Now you’re back at Chapman Taylor, what are you currently working on?
As mentioned, I have briefly worked on the Kampus project, as well as on a residential development concept design in central England and a luxury villa development concept for Sicily. I have also been working on a housing development concept for Australia, which has been exciting for me – it’s a unique type of development and I have enjoyed the creative side of the project.
I am currently working on Flax Place in Leeds, a 350-apartment Build-to-Rent development with 11 and 15-storey towers. We are becoming an established name in the Build-to-Rent sector, and it is interesting to work on a residential development which also offers a range of amenities and common areas, including workstations in all the apartments to enable people to work from home when they want. The role is a challenging one for me because of the amount of careful detailing involved, given that my experience is mostly in the feasibility or technical design stages.
Returning to Chapman Taylor has been an easy transition, almost like coming home, and I have been made to feel very welcome again. The last year at university was very difficult because we had to learn remotely, due to the COVID-19 pandemic, and spending time apart from other people is not natural for me. Being back among people every day at the Manchester studio has been a tonic.
What advice would you give to students considering a career in architecture?
University does not really prepare you for the reality of daily life at a firm of architects; at university, you are in total control of what you are delivering, which obviously does not happen in practice. You also don’t learn the administrative side, such as contracts, which are an important element of what we do. Chapman Taylor has excellent mentoring and CPD programmes, which will equip me with the information I need to better understand that side of professional life.
I would highly recommend that any students interested in becoming architects and designers gain extra-curricular experience of other creative fields because many of the skills gained are highly transferable in this industry. For example, sketching, graphic design, film making and model making are all very useful for an architect to be able to offer a prospective employer. My extra-curricular experience in media-related fields has certainly helped me with, for example, using different types of software in the design process. Employers like to see a diverse range of skills, not just architecture, and Part 1 is probably the ideal time to gain those skills.
Part II students should start to gain an understanding of the types of projects they would like to pursue and the roles that would best suit them, whether that be more creative early-stage work or more mathematical, technical design and delivery.
Are you happy to be back?
I love it! I really like the atmosphere here at Chapman Taylor’s Manchester studio, which is collaborative, friendly, relaxed and supportive. It really has been like returning to old friends.
The projects are very diverse, which is giving me a broad portfolio of experiences and allowing me to pinpoint the sectors and types of design I will thrive in.
I have greatly missed the social, interpersonal and professional sides of working here and so it is wonderful to be back again!
