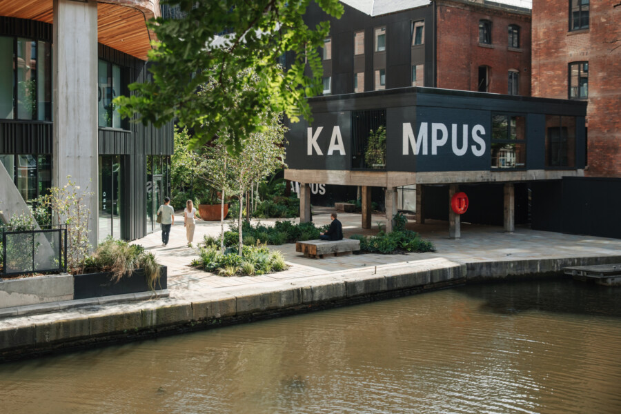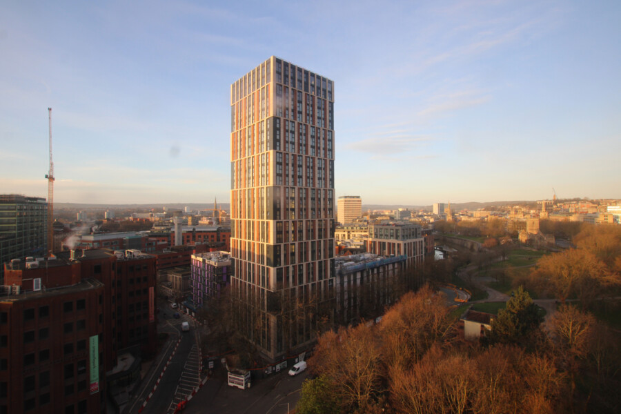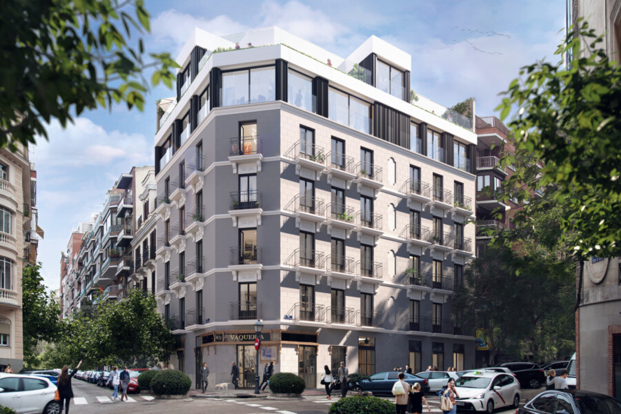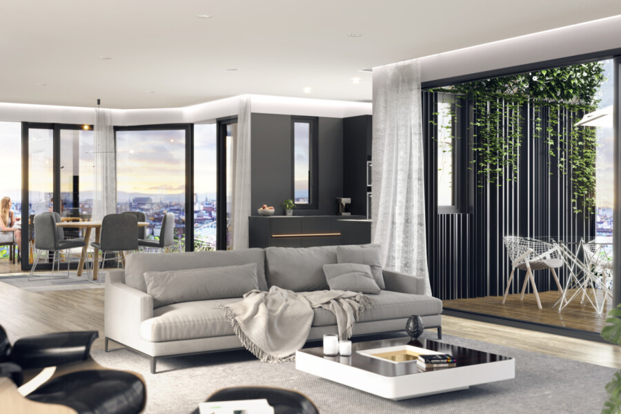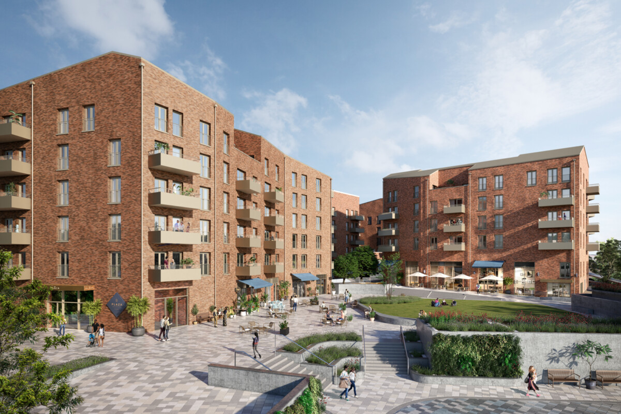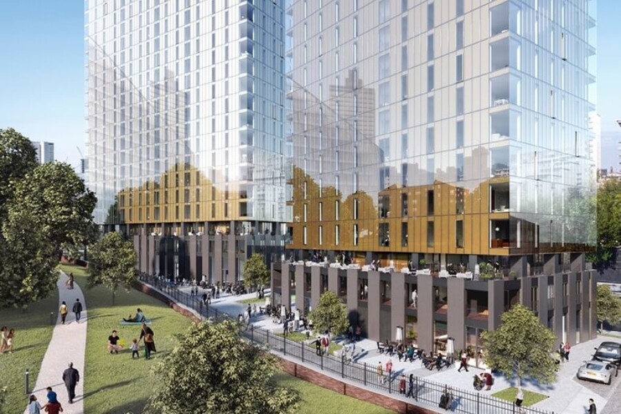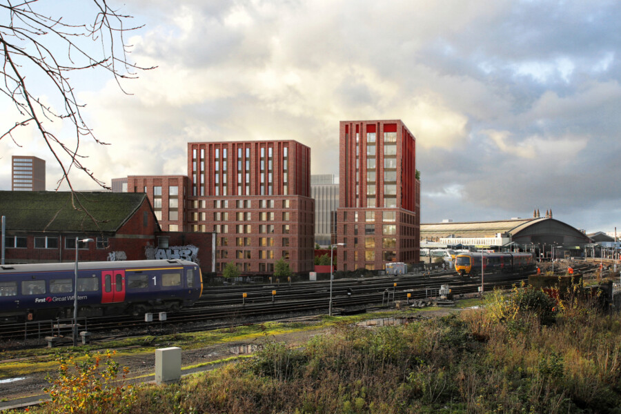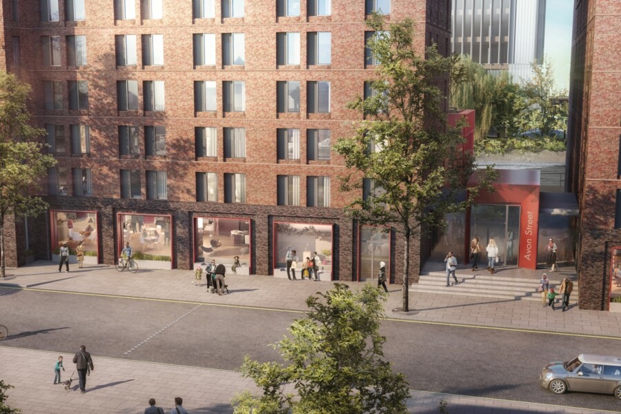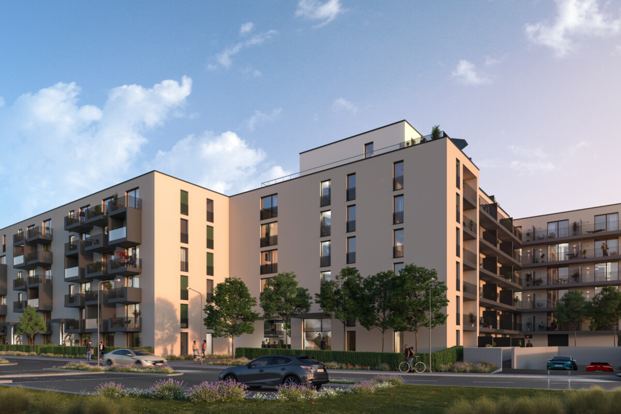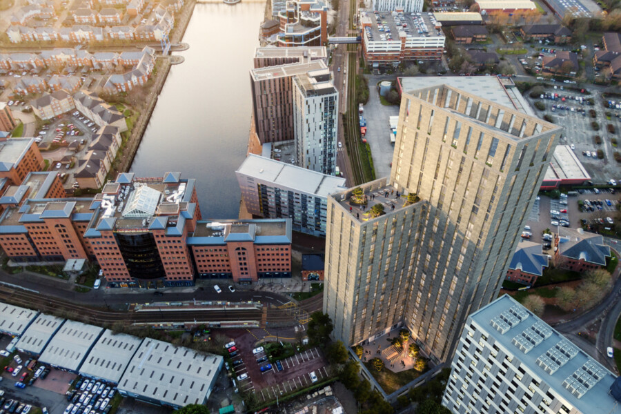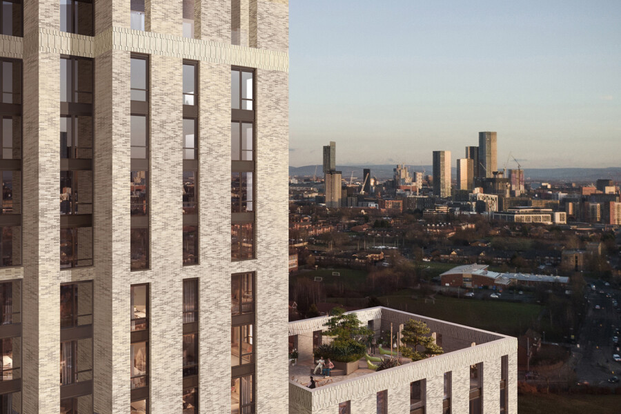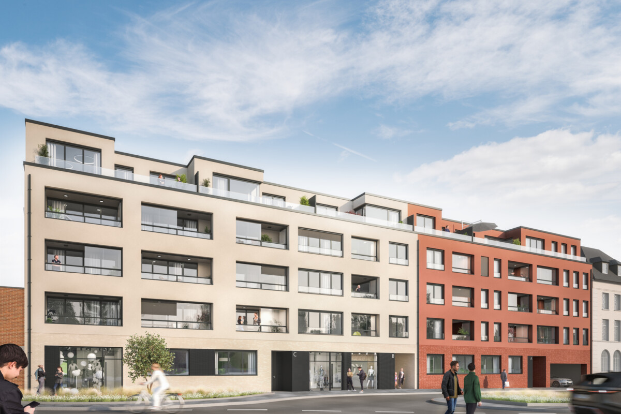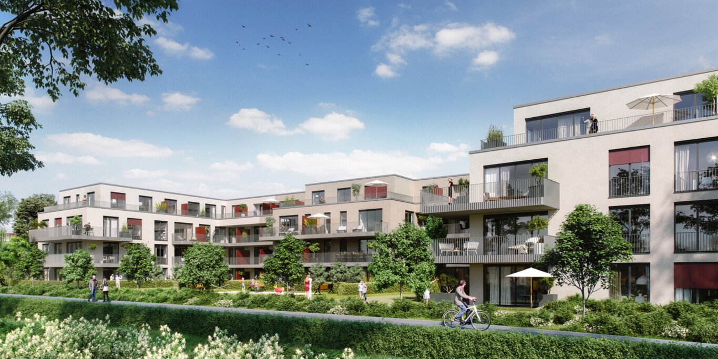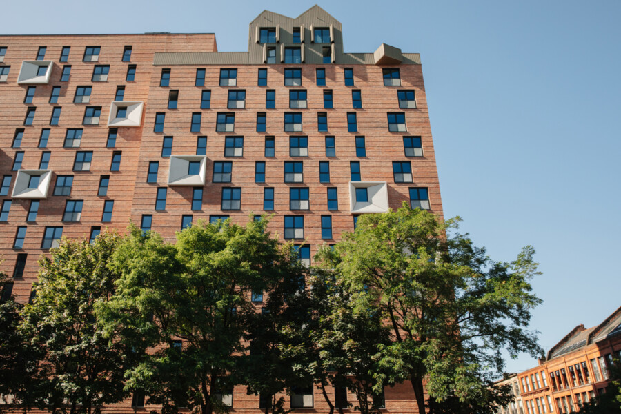
Places to live: Our current residential projects across the UK and Europe
With decades of experience in the Residential sector, Chapman Taylor creates high-quality, attractive and well-considered designs which develop into positive and sustainable places for people to live around the world. With a central focus on Responsible Design, placemaking and wellbeing, we are currently designing and/or delivering a wide range of living formats, including city centre gateway apartment towers, Build-to-Rent community schemes, residential villages surrounded by nature, student apartments and private for-sale residences. Our projects, both refurbishments and new-builds, are designed to create beautiful and relaxing spaces with a strong sense of place, helping to bring about the basis for successful and sustainable communities. Below are some of our current and very recent residential projects from across the UK and Europe.
Kampus, Manchester, UK
The Kampus site, formerly part of Manchester Metropolitan University, will see 534 apartments being delivered in new-build and refurbished buildings entirely for the Build-to-Rent sector, plus a mix of flexible, commercial spaces. Each building has its own distinct architectural character, meaning that the scheme caters for a wide range of tastes.
Sitting adjacent to Manchester’s famous Canal Street, the project retains an 11-storey, 1960s former office tower, which is extensively refurbished after being stripped back to the original concrete frame and extended by three storeys. The former academic buildings, built decades after the tower, have been demolished to make way for the new-build elements, which will be tied into the tower building.
The developers plan to create two floors of independent shops, restaurants and bars around a lush garden, adjacent to the Rochdale Canal, which will be open to the public. The development will provide much-needed green spaces and a relaxing environment for residents of, and visitors to, Kampus.
Dutch architects Mecanoo completed the concept design before Chapman Taylor took over the architectural role on the project for the new-build elements and developed the detailed design through to project delivery, with Exterior Architecture advising as Landscape Architect on behalf of the Main Contractor, Mount Anvil.
Büyükyalı, Istanbul, Turkey
A 340,000m2 residential-led scheme in a spectacular location on the coastline of the Marmara Sea, Büyükyalı is an attractive and sustainable place to live for families, single people and young couples who wish to enjoy the benefits of the city.
Büyükyalı makes a clear division between public and private space – layering a broad range of uses and facilities, including 1,500 homes with prime sea views and 15,000m² of public space incorporating fashion, culture, art, music, kids’ clubs, a hotel, restaurants and a new marina.
A key element of the concept was to create a sense of community by introducing an active streetscape hosting a well-considered mix of street-front retail, F&B and leisure facilities, as well as a dynamic variety of landscaped spaces.
The resulting development therefore has an attractive townscape character, enhanced by the careful renovation of the heritage industrial and office buildings on the site, which front onto new plazas, streets and gardens. Chapman Taylor was the Principal Design Architect for the project on behalf of the developers, Ozak-Yenigun-Ziylan partnership.
Castle Park View, Bristol, UK
The 29,900m2 Castle Park View regeneration scheme will provide high-quality one, two and three-bedroom homes on the site of a former ambulance station. Once complete, the scheme will deliver 375 crucially needed homes to Bristol city centre, with 75 of these being affordable apartments. The landmark, 26-storey residential tower is on track for completion in 2022.
Chapman Taylor, acting for Linkcity, was responsible for the architectural design of Castle Park View, and we are now working with Bouygues UK on the construction phase and interior design, which is scheduled to complete in 2022. The high-quality housing scheme is being delivered in collaboration with M&G Real Estate, Homes England, Bristol City Council and Abri Group (formerly Yarlington Housing Group).
LR15 Residential Building, Madrid, Spain
Situated just a few metres from the Retiro Park between Alcalá and O’Donnell streets, the LR15 building is located in an exclusive enclave in "Barrio de Salamanca", considered by many to be the most desirable neighbourhood in Madrid. A short distance from the city’s prime areas, the 1,668m² development is well located near the city’s most important commercial, cultural, leisure and restaurant offers.
The building’s original 1921 façade, with its classic Madrid architecture and typical balconies, will be preserved and renovated, while two newly built floors will be added to give a modern and avant-garde look to the complex.
The development provides 11 luxurious residences in three typologies, with sizes ranging from 130m² to 197m². All are well lit through large windows – either classic balcony windows typical of the original construction period or the new glazing added to the upper floors. The open-plan living-dining rooms are fully integrated in a seamless and elegant way, accompanied by beautiful and modern designer kitchen. Bedrooms are bright, uncluttered, spacious and relaxing. The detailing of the common areas is highly heritage-sensitive because of the building’s protected façade, the design complementing the classic style that is characteristic of the area.
The scheme will provide a diverse range of residential amenities to complement the comfortable and stylish residences, including a modern gym with a wellness area, large storage rooms and a three-level courtyard with landscaped garden areas and modern, geometric lighting. Meanwhile, 144m² of commercial space is provided at ground floor level to give the building an active and vibrant street frontage.
Millbrook Park, London, UK
Millbrook Park, which is being developed by The Inglis Consortium, will regenerate a 34-hectare area near Mill Hill East underground station, providing the basis for a sustainable and attractive community in a popular location for commuters. The newly completed block hosts private-for-sale apartments and a ground floor retail unit which helps to activate the adjacent plaza.
Chapman Taylor has developed the design for four mixed-use residential blocks for Phase 6 of the masterplan, two of which we are now being delivered on site. The scheme comprises 392 residential apartments in four blocks of up to six storeys each in height, with a mix of affordable, private-for-sale and shared ownership formats.
The buildings will also accommodate 700m2 of retail and 1,150m2 of R&D office space at ground floor level – giving the scheme an active street frontage. The development will be served by undercroft car parking.
Chapman Taylor is acting for Poly UK on this residential-led scheme, having taken over the design from concept designers Allies & Morrison, and two of the four blocks are now under construction by Bennett Construction Limited.
Meadowside, Manchester, UK
Chapman Taylor was appointed as Executive Architect to deliver two of the scheme’s apartment towers on behalf of the developer of the £200m development, Far East Consortium. Due for completion in 2021, the 22-storey Gate and 17-storey Stile buildings provide a total of 286 apartments (each with one, two or three bedrooms) and penthouses with modern glazed façades and solid podium bases. The buildings will include a concierge, gym, residents’ lounge and a terrace overlooking Angel Meadow.
Located at the northern gateway to the city centre, the MeadowSide development will comprise 756 apartments, penthouses and townhouses, catering for a wide range of needs and providing the basis for a diverse and vibrant community. Residents will be close to Manchester’s creative heart and some of its best bars and independent shops.
The wider project involves the phased construction of four residential buildings located around Angel Meadow, which will provide residents with a relaxing parkland space in which to escape the bustle of the city.
Avon Street, Bristol, UK
Chapman Taylor’s design for Avon Street in Bristol city centre will provide a 502-bed student residence complex across three buildings on the 0.36-hectare site of the former Chanson Foods facility, which sits beside the city’s famous floating harbour and adjacent to the proposed Bristol University Enterprise Campus.
The distinctive stepped architecture of the buildings, which references the craggy slopes of the Avon Gorge and the area's industrial past, will provide a readily identifiable landmark for passengers travelling in and out of Temple Meads station. The buildings will vary from six to 13 storeys in height, with a standalone two-storey mixed-use hub to the harbour side.
The concept was developed in consultation with the University of Bristol and Bristol City Council to ensure that the needs of students and the city were uppermost in the design's evolution. The proposed development will relieve some of the housing pressure on residential areas in the city and provide high-quality accommodation and shared facilities in a superb location.
Hornschuch Campus, Fürth, Germany
Hornschuch Campus is a new urban district which will include office buildings, research facilities, university buildings and student apartments as well as a parking garage. The four-hectare district is being built on Fürth's last large undeveloped plot near the city centre. The former railway site, which was used as a recycling yard until 2017, has a direct underground connection to the University of Nuremberg and is an ideal location for scientific institutions and student housing.
In terms of urban planning, a continuous building block along the railway tracks will form the backbone of the campus, providing sound insulation for the new area and for the neighbouring Wilhelminian Quarter. In the wider area of the elongated site, building blocks with green inner courtyards will be formed.
The residential complex planned by Chapman Taylor consists of two self-sufficient residential buildings orientated around a shared green courtyard. The 20,000 m² GBA, six-storey building will host 230 residential units as well as a 94-space underground car park with 249 bicycle spaces. The western side of the building, nearest to the adjacent pocket park, has been designed as a seven-storey high point, as required in the development plan.
In line with the target market of students and young workers, the residential units will be mostly small (1 to 2 rooms) and partly furnished. All residential units will have generous full-height windows and spacious outdoor areas, most of which will face the inner courtyard or the green avenue to the front. A free play of cantilevered balconies and loggias and a mix of glazed and solid parapets will give the building a varied facade.
Anchorage Gateway, Manchester, UK
Located on the corner of The Quay and Anchorage Quay, the 23,285m², 29-storey Anchorage Gateway building, designed by Chapman Taylor, will deliver 290 one, two and three-bedroom apartments across 27 levels above the ground and mezzanine floors. The design also creates 372m² of commercial space, two shared residential landscaped terraces on both the mezzanine and level 19, a feature ground floor staircase and rooftop penthouse apartments that have extensive private terraces.
The regular, elegant form of the plan steps in its massing at the 20th storey, with the slimmer plane extending to the top. Each building "blade" is topped by an architectural “crown”, within which external terraces will provide pleasant outdoor spaces for the warmer months, including a residents’ rooftop garden with dramatic views over Salford Quays and the Manchester skyline.
The L-shaped building footprint maximises the opportunity for active street frontage, helping to foster a vibrant scene at street level. This will help improve the pedestrian experience of the site, which is used by workers, residents and visitors due to the nearby Metrolink tram stop. The development also provides cycle storage facilities and a convenience store for the benefit of Anchorage Gateway residents and people from the wider area.
The delivery team includes WSP|Indigo Planning, structural engineers Renaissance, M&E contractors Novo, landscape architects Exterior Architecture and project managers/quantity surveyors Henry Riley, with legal advice from Ward Hadaway.
Schanzäckerstrasse, Nuremberg, Germany
Chapman Taylor was appointed by BAYIKO (Bayerisches Immobilien Kontor GmbH) to design a five-storey residential and commercial building at Schanzäckerstrasse. The 7,800 m² GFA development will include 55 residential units of between one and four rooms each as well as two commercial units which will create a lively street frontage.
The building consists of three individual “houses“ which are differentiated in the façade by contrasting colours so that the exterior visually complements the prevailing scale of buildings in the wider district. The building plot currently only includes a one-storey car dealership and will be redensified by the construction of the five-storey residential and commercial building in a way which complements its central location and which closes the gap in the block.
The site sits opposite the Kohlenhof urban development project currently being developed on the former railway tracks, where new office, retail and commercial space and a large public park are being created on 11 hectares of fallow land. Completion is scheduled for autumn 2022.
Schuckertstrasse, Fürth, Germany
This building forms the backbone of a new residential quarter, which is being built on the site of a former commercial enterprise. The four-storey residential building hosts 6,800 m² of space for 66 one- to four-room apartments, which are tailored to the needs of families, young professionals and students.
The E-shaped footprint of the new building allows for the orientation of a large number of the apartments towards a new, generously landscaped inner courtyard. Some smaller apartments face east, with a view of the fields outside Fürth. Box windows and glazed loggias provide optimal sound insulation from passing trains of the adjacent railroad line.
Chapman Taylor was commissioned by BAYIKO (Bayerisches Immobilien Kontor GmbH) to plan the new building. Completion is planned for autumn 2022.
