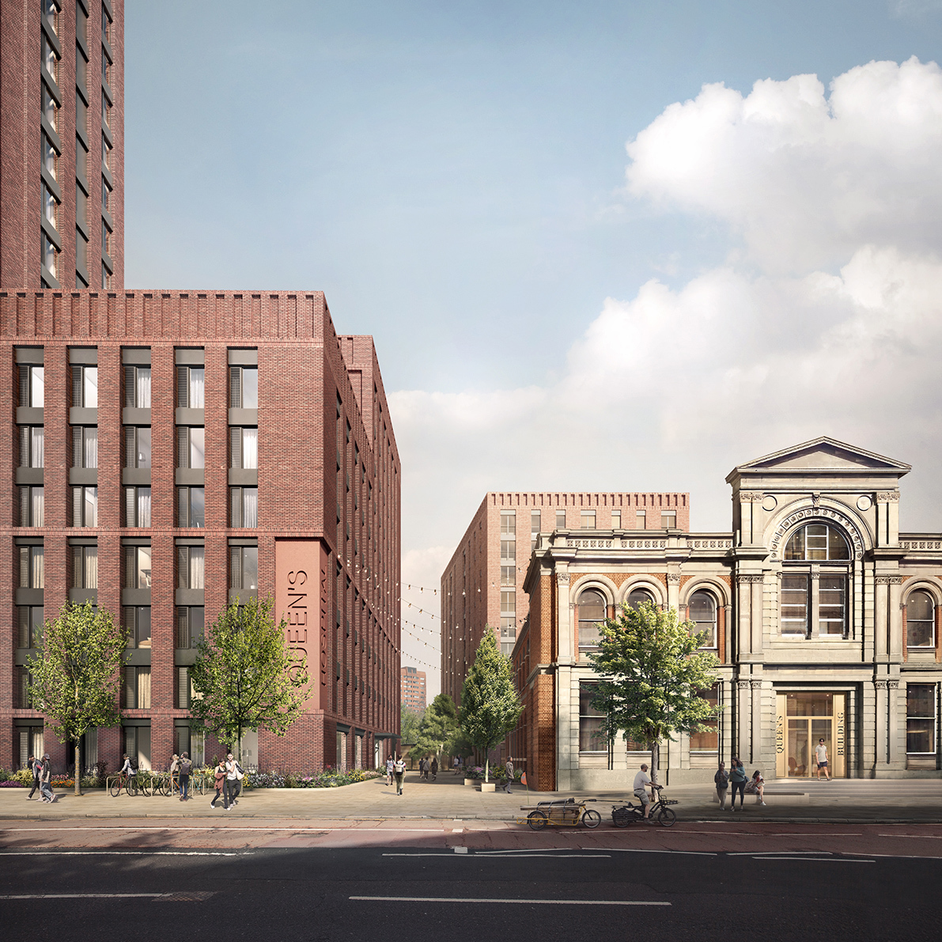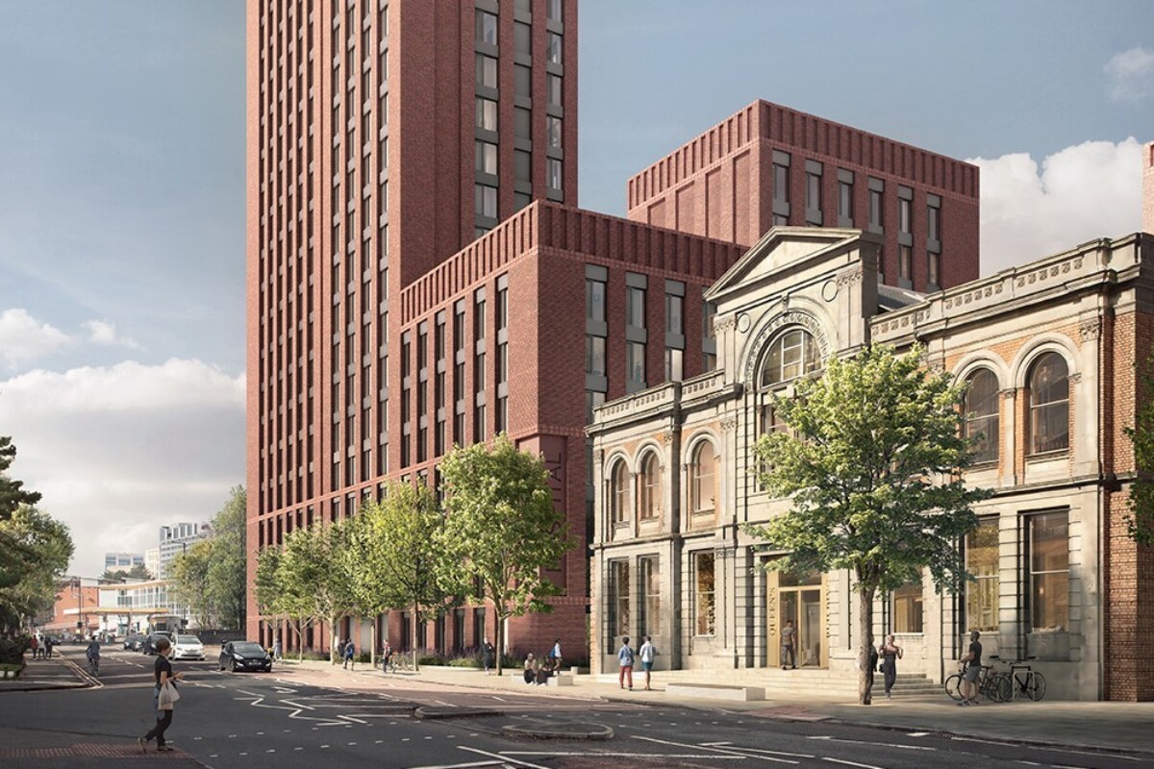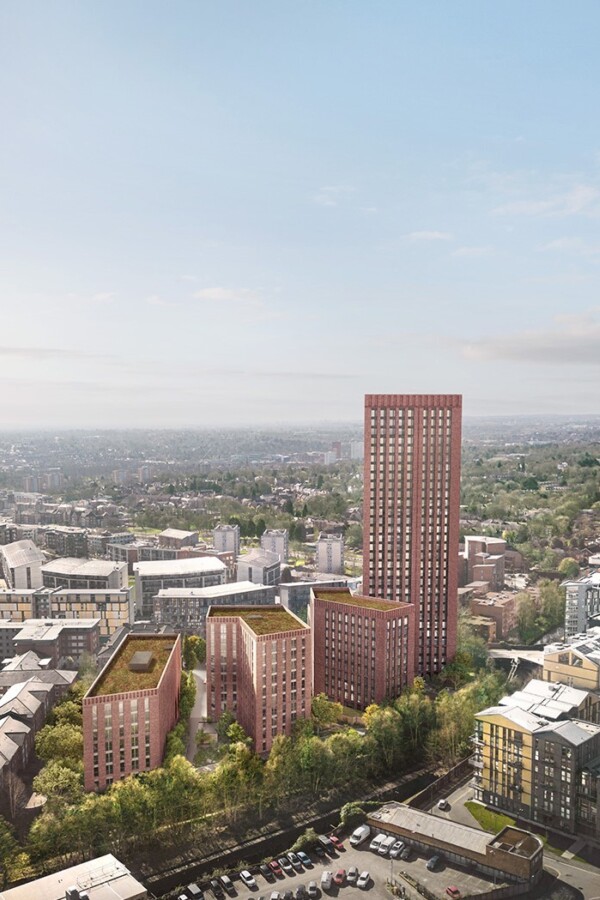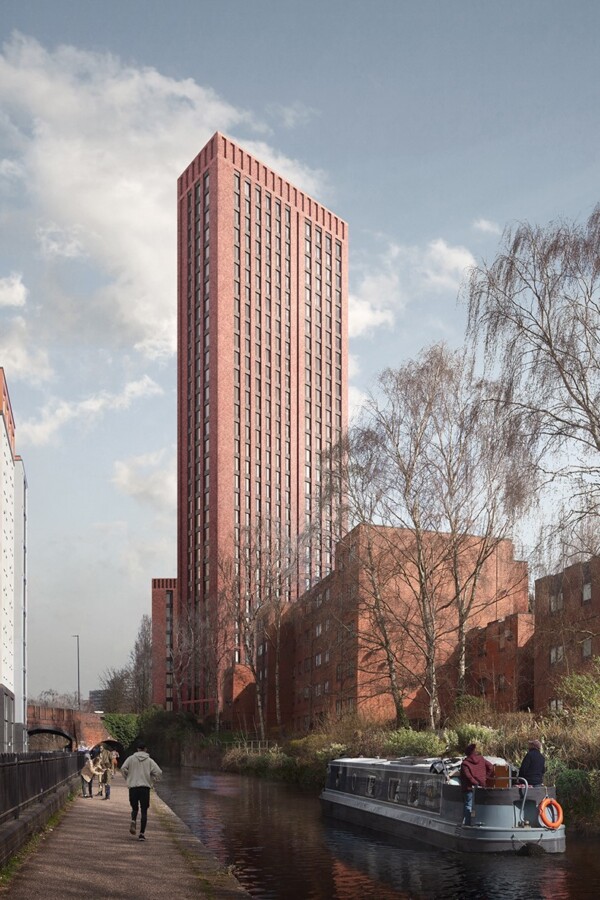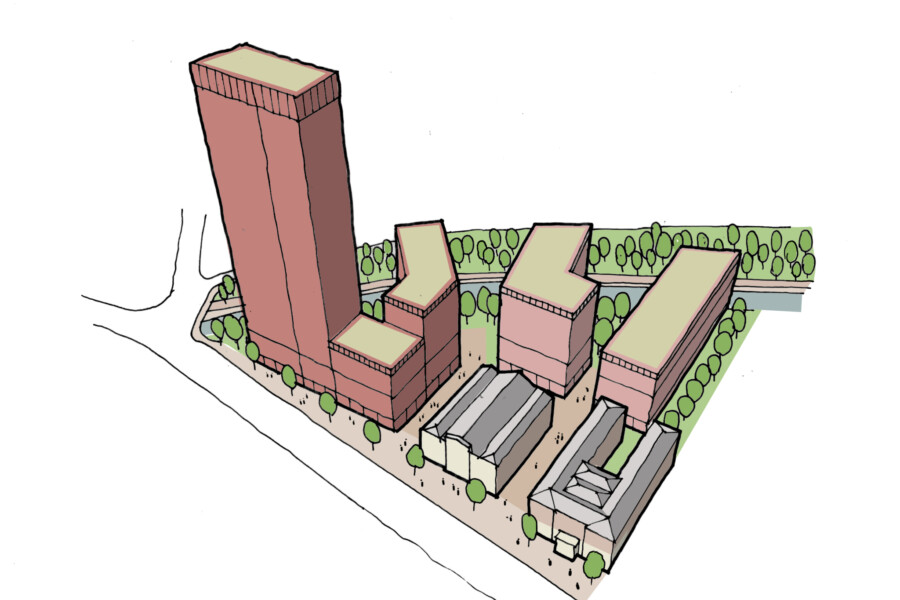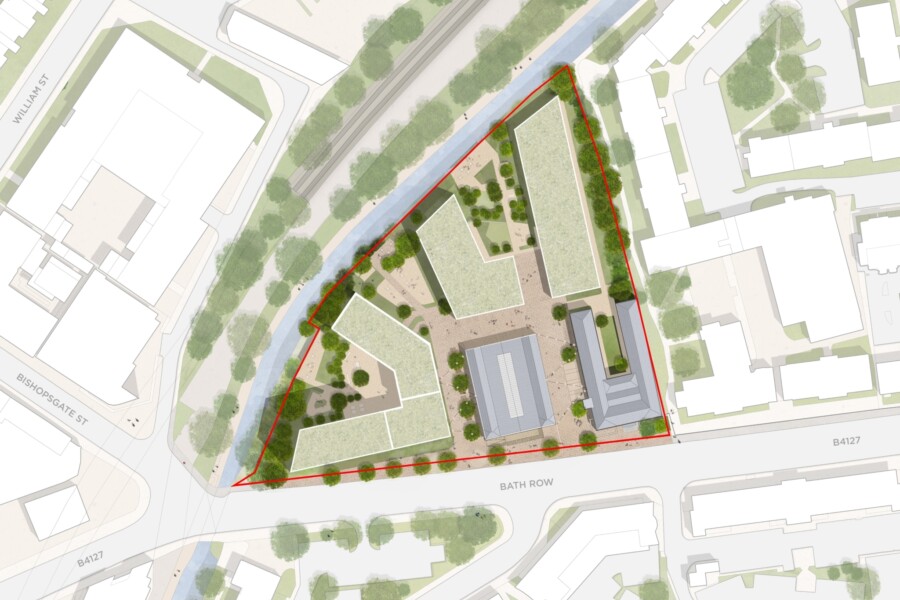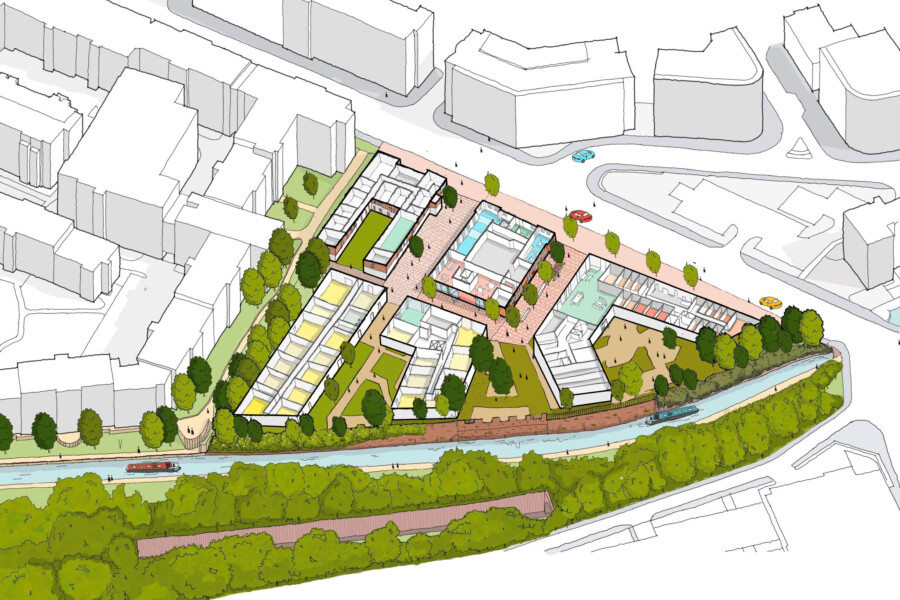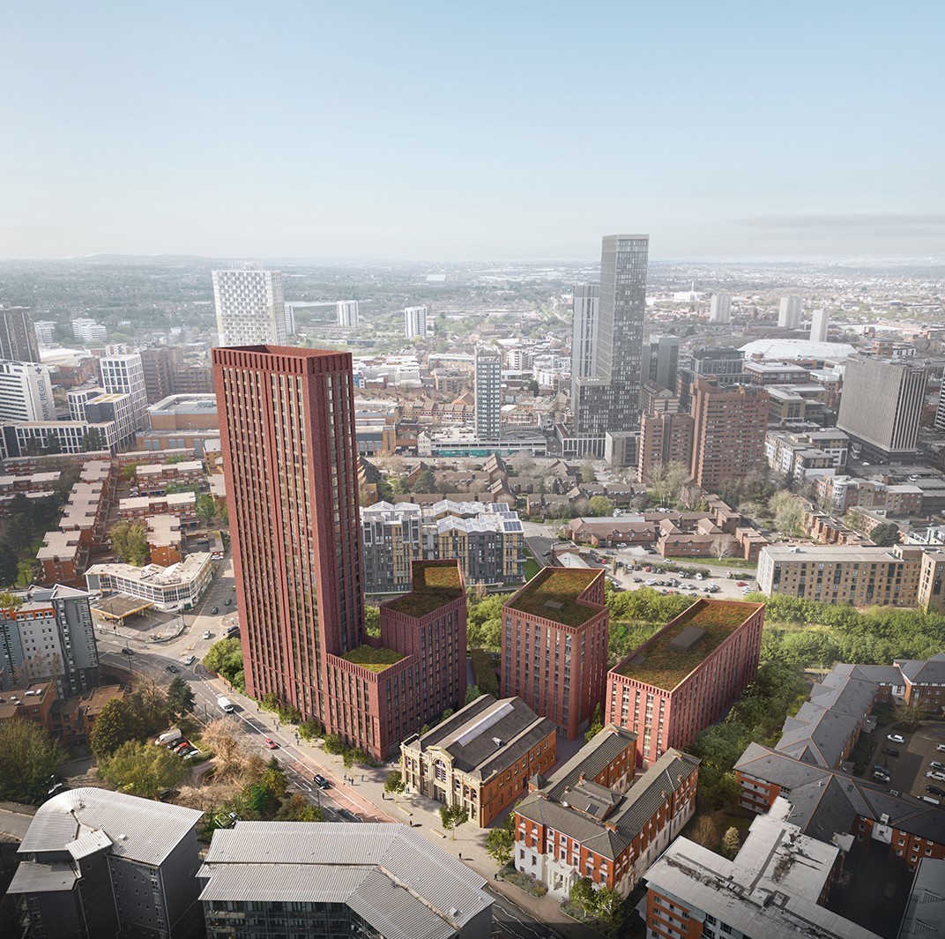
Planning application submitted for Queen’s Hospital Close, Birmingham
Chapman Taylor, working with Turley, Stace LLP, and Churchman Thornhill Finch, is delighted to announce the submission of a detailed planning application for the prestigious Queen's Hospital Close development in Birmingham. The proposed mixed residential development aims to revitalise the historic site and contribute to the vibrant urban fabric of the city.
The plans encompass an innovative blend of 189 Build to Rent apartments and 759 Purpose-Built Student Accommodation (PBSA) residential bedrooms. Located on the grounds of the former Birmingham Accident Hospital, the development will breathe new life into the site while honouring its rich heritage. Part of the proposal involves the careful refurbishment of the two remaining listed buildings, ensuring their preservation and activation. These buildings will house communal facilities, including a public café and a gym, fostering a sense of community within the development.
Designed with a landscape-led approach, the site layout seeks to transform the currently gated area into an inviting environment. It features a series of landscaped courtyards responding sensitively to the adjacent canal, and generous new public ream creating a harmonious setting for the listed buildings. The new buildings have been thoughtfully conceived as a family grouping, gradually stepping up in height from east to west. At the junction of Bath Row and the Birmingham Old Line Canal, a tall building will serve as a distinctive landmark. While each building boasts its own unique identity through variation in colour, a common architectural language ensures a cohesive and visually appealing whole.
Sustainability lies at the core of the project's design philosophy, with a commitment to achieving a BREEAM Excellent for the new buildings and Very Good for the listed buildings. Through the implementation of a high-performance building envelope and efficient technical systems, the development aims to minimise energy consumption and carbon emissions.
Ecology and biodiversity are woven through the site, with buildings carefully placed to allow retention of the majority of the existing trees, and set back from the canal to provide an ecologically rich edge, preserving the Canal Wildlife Corridor. Additionally, a strong emphasis on connecting residents with the outdoors will enhance their well-being, offering spaces for both active enjoyment and calm reflection.
Currently, the planning application is under review by the local authority, with a decision anticipated in early autumn 2023. We look forward to a positive outcome that will pave the way for the realisation of this exceptional development in the heart of Birmingham.
