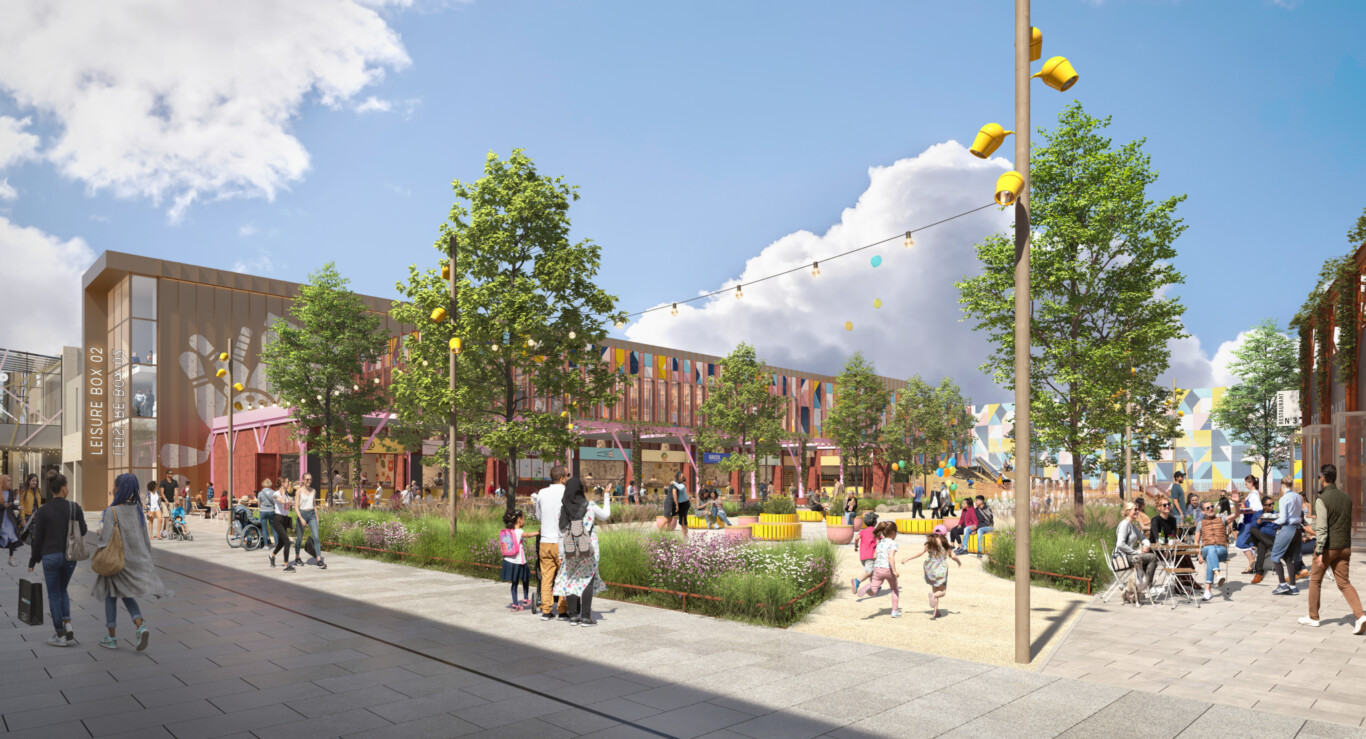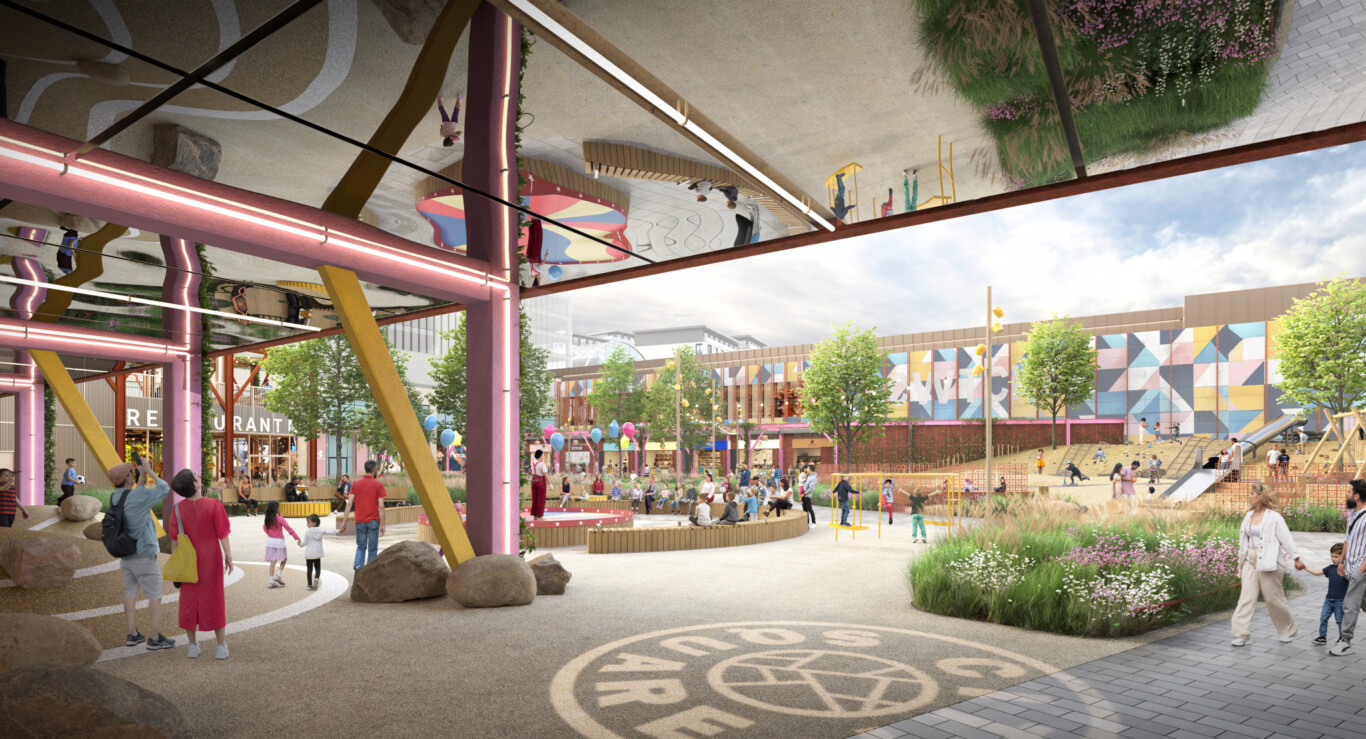
Planning permission granted for Chapman Taylor-designed new community space at St David’s, Cardiff
Chapman Taylor designed City Square at St David’s, Cardiff, has been awarded planning permission by Cardiff Council. This follows Landsec's purchase of the former Debenhams store in 2023, which is now the site's footprint. Landsec aims to convert the 102,000 sq ft site into an inclusive, family-friendly public square designed to be a vibrant community space.
The Vision
The redevelopment plan includes demolishing the existing department store to create a public square, offering a refreshing green space in the city’s heart. This new destination is envisioned to serve the community and visitors, promoting a sense of belonging and enhancing the overall urban experience. Inspired by Wales’s unique landscapes, rich history, and vibrant communities, the placemaking design references art, literature, and the Welsh language elements, celebrating the nation’s cultural heritage.
Design Highlights
Food and Beverage Units: Two large F&B units and eight smaller kiosks, with external seating and space for F&B vans and carts, aligning with St David’s Centre’s broader strategy.
Leisure Box: A leisure facility overlooking the square.
Enhanced Connectivity: Improved entrance to St David’s 1, better integrating the indoor and outdoor spaces.
Art and Play Areas: Opportunities for local artwork, murals, diverse play areas, and green spaces to encourage socialising and relaxation.
Repurposing: A portion of the existing Debenhams building will be retained and repurposed to accommodate a new leisure facility. Additionally, parts of the existing structure will be integrated into the new F&B pavilions. The aggregate from the building will be creatively reused to form varying levels within the play space, adding depth and interest to the area whilst contributing to a more sustainable urban development.
Sustainability and Social Value
Our design emphasises sustainability, reusing existing structures where possible and incorporating green infrastructure such as rain gardens, vertical greenery, and green roofs. The space is designed to be flexible, with durable elements that are easy to maintain, disassemble, and reuse.
The project aims to provide educational opportunities about nature and sustainability, fostering a connection with the environment. The inclusive design promotes active use of the square, reactivating an urban space that is currently underutilised. Community engagement has played an essential role in the design process and will continue to be prioritised to ensure a long-lasting sense of ownership and identity.
The redevelopment, designed in collaboration with over 5,000 local residents, will respond to consumer demand for high-quality leisure experiences, green spaces, and family-friendly environments.
#Placemaking #Renovation #AssetTransformation #UrbanRegeneration
