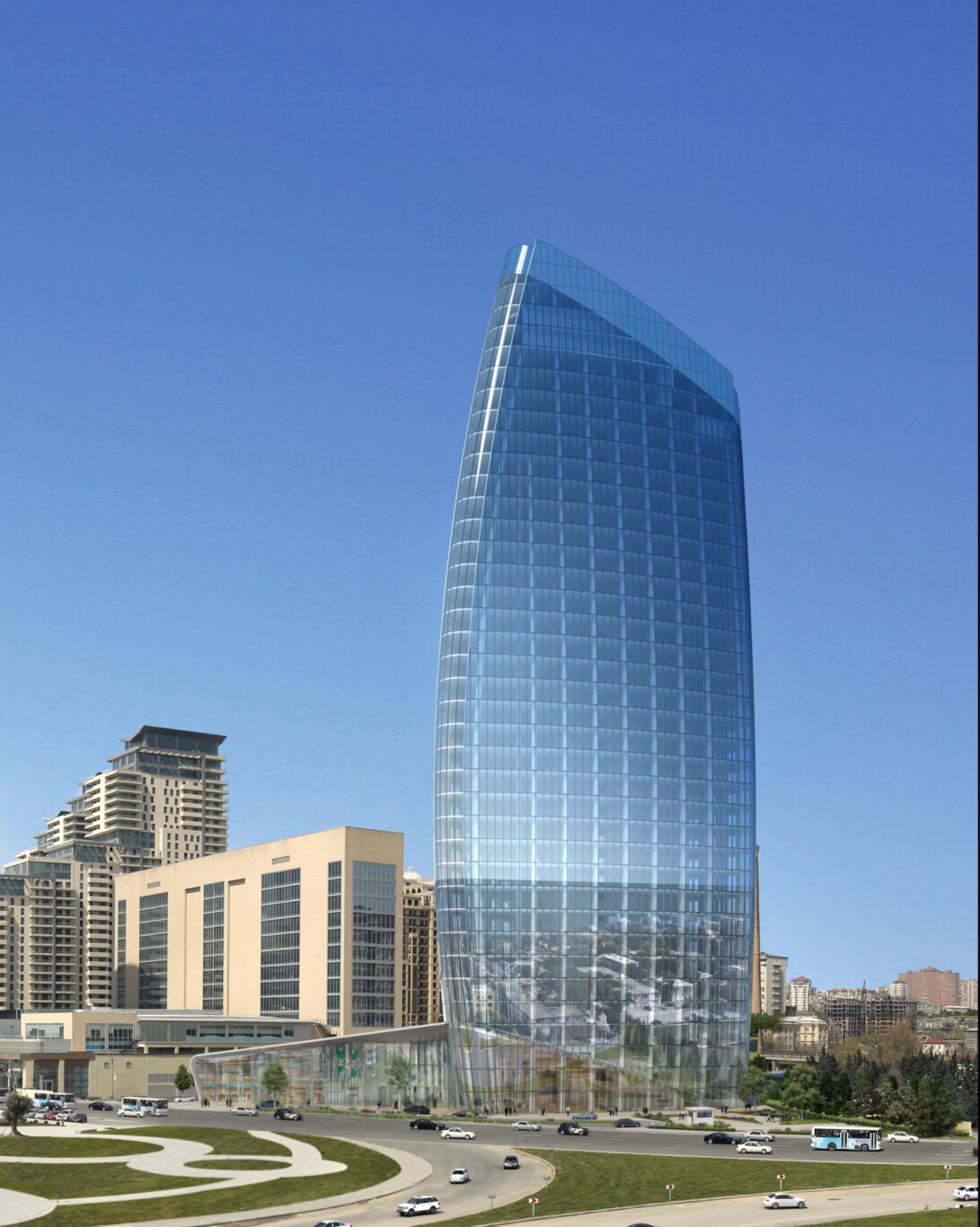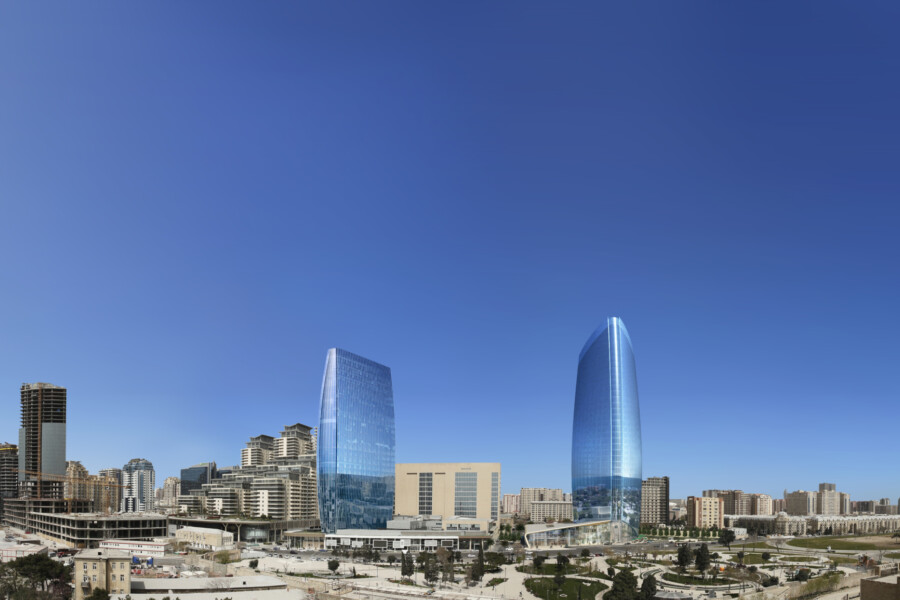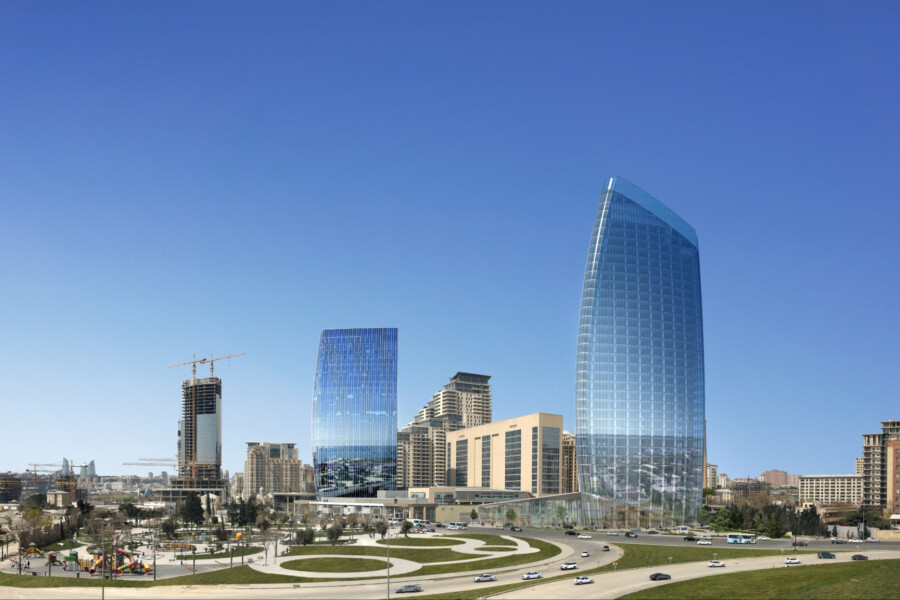
Port Baku Tower 2 under construction in Azerbaijan
The architectural design for the 135,000m2, office-led Port Baku Tower 2 was conceived as a sculptural completion of the wider Port Baku development. The new mixed-use tower is an evolution of the original Port Baku Tower 1 design, completed in 2011, forming a “bookend” to the eastern aspect of Port Baku and creating a sense of enclosure to the central zone of the development.
When complete, the two towers will create a strong composition, further emphasising the scale and importance of Port Baku in this prominent city location.
The sculptural, curving façades and inclined upper levels create an elegant addition to the Baku skyline, while the angled foyer space at the base of the new tower, with its 16m-high ceiling, creates a strong sense of arrival and an impressive entrance into the office building. A self-supporting helical feature stair provides a dramatic visual statement and adds a sense of luxury.
The podium to the west of the tower mirrors the tower’s angled base and provides restaurant and retail offers to generate a vibrant circuit to draw people from the popular Fashion Avenue to the west.
The historic brick chimney from the original furnace structure is retained in place and forms the focal point of the public realm and landscaping. The tower’s silhouette is highlighted at night by with LED lighting, which is integrated with the Port Baku Tower 1 control system to enable a flexible, synchronised display on the city’s skyline.
Chapman Taylor used BIM (Building Information Modelling) technology to deliver a fully coordinated design while also providing our client and the contractors with an immersive understanding of our vision throughout the design process.
Chapman Taylor acted as Lead Architect on behalf of Pasha Construction for this impressive and memorable Baku landmark.

