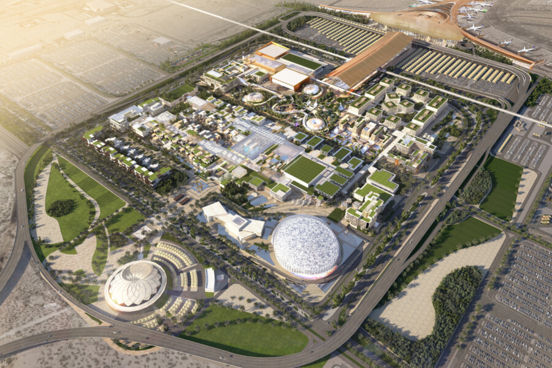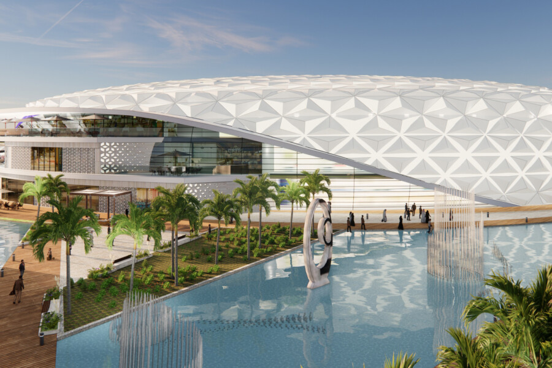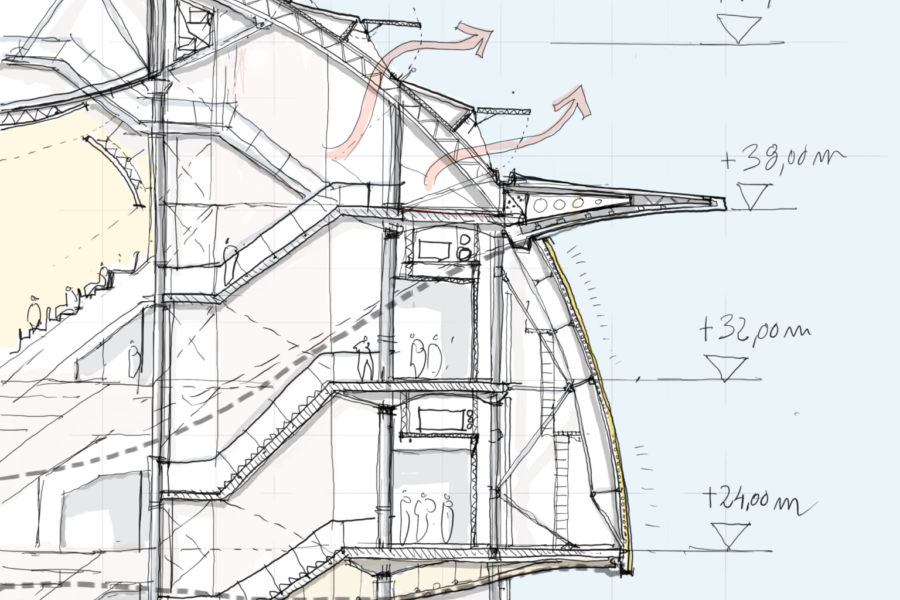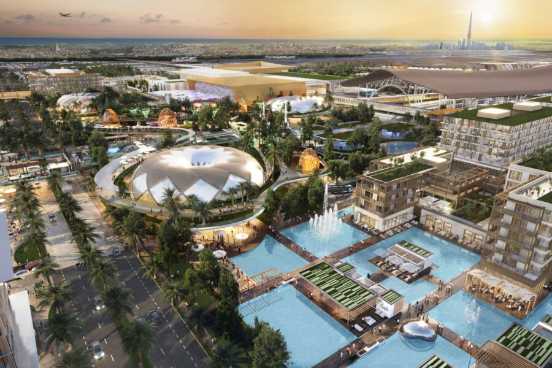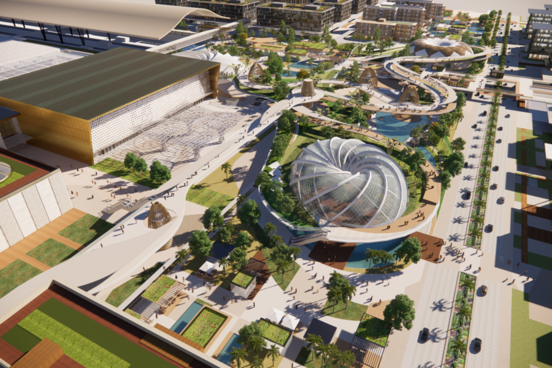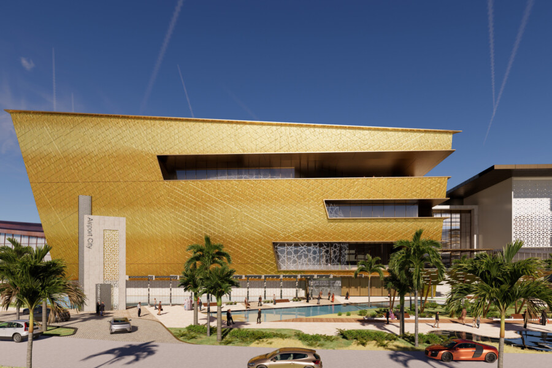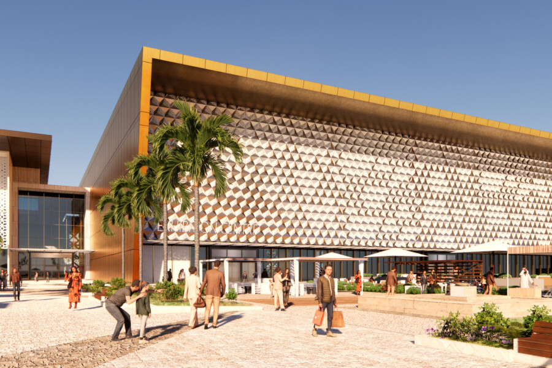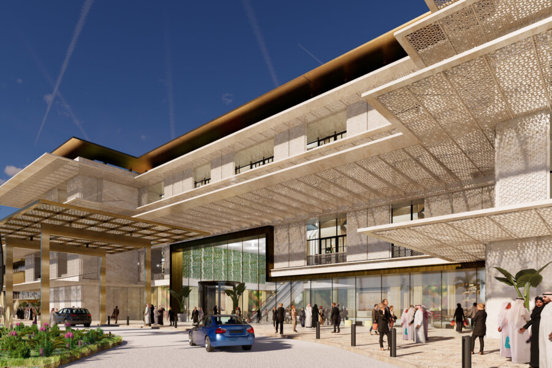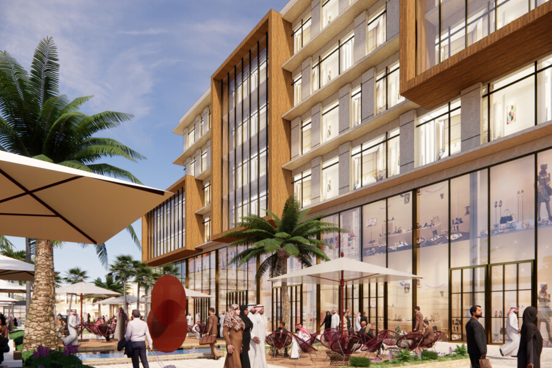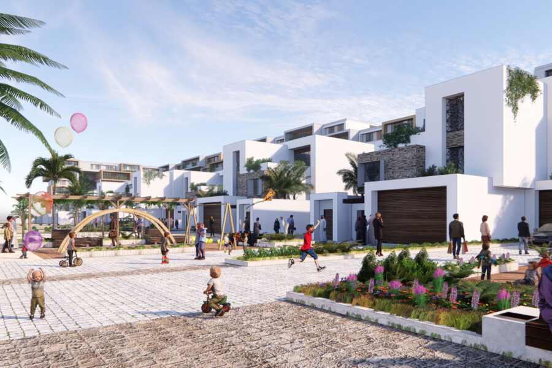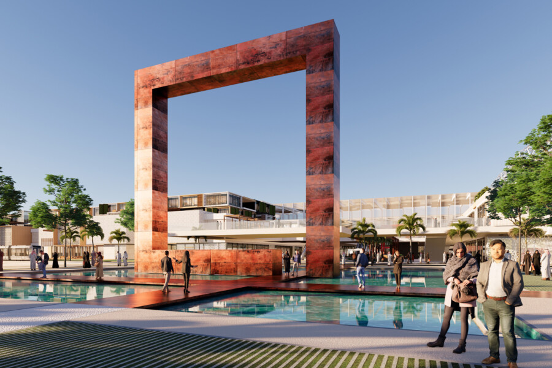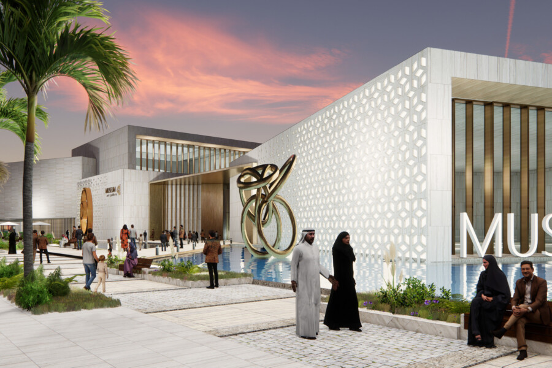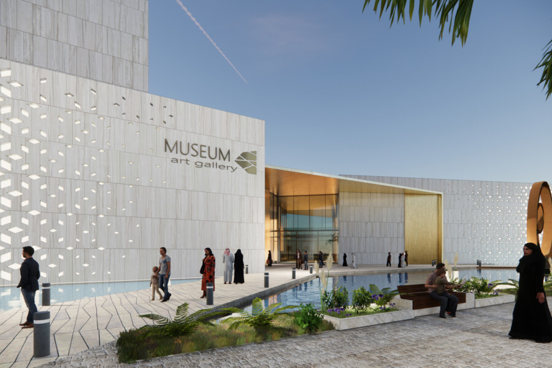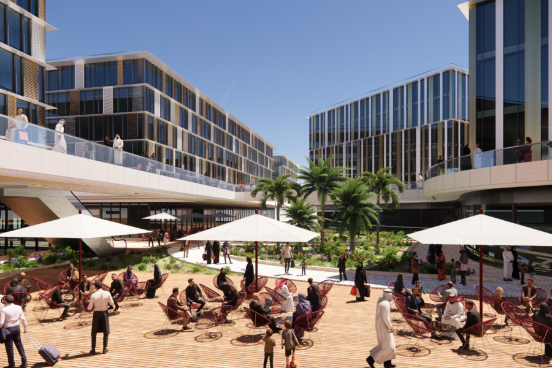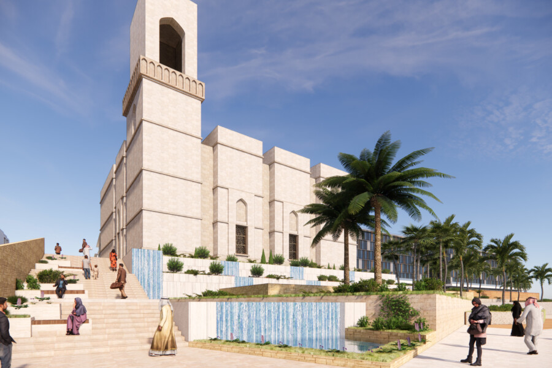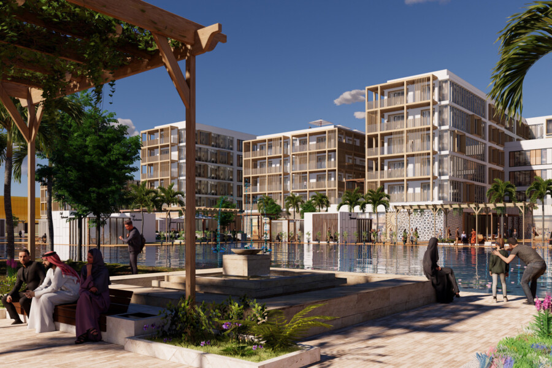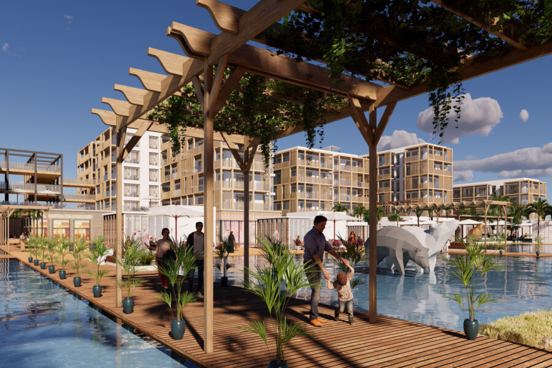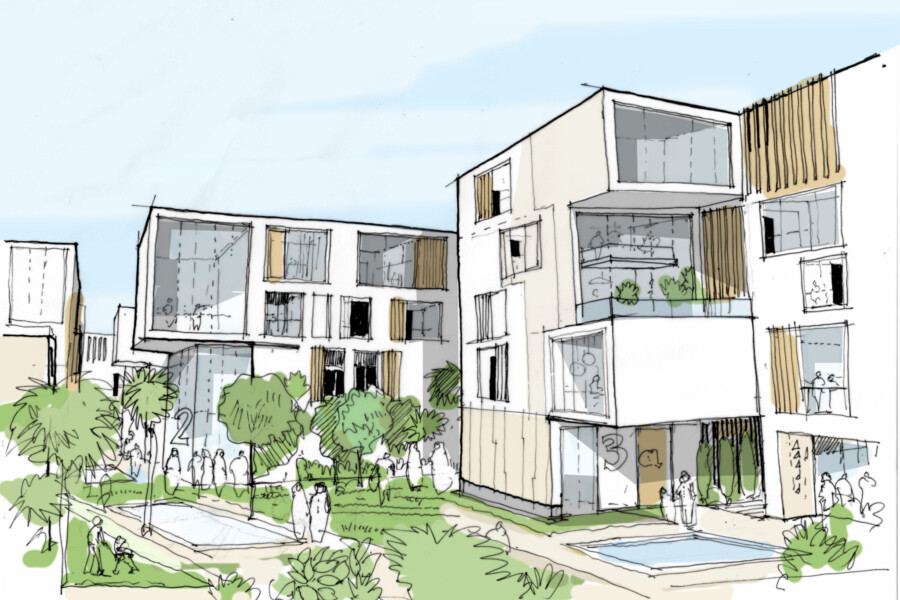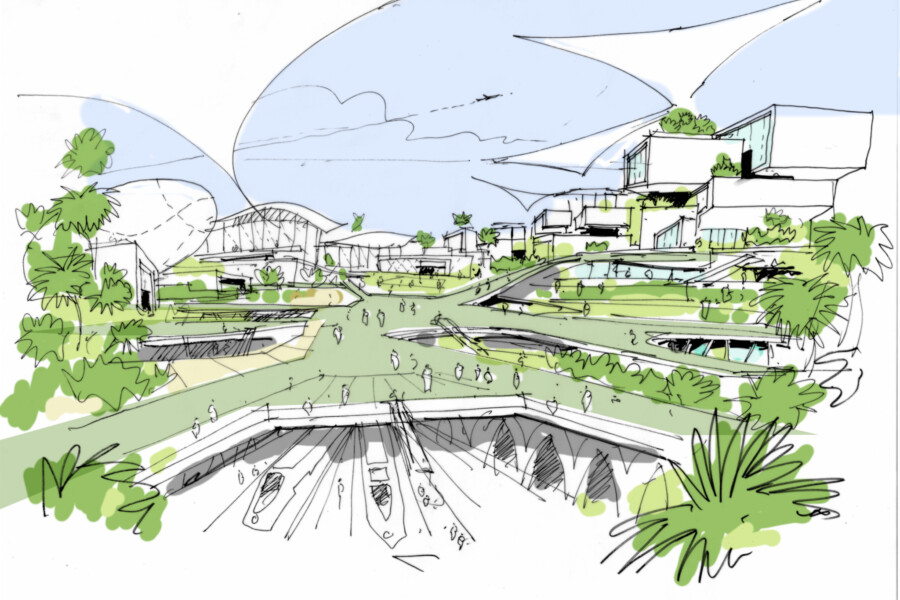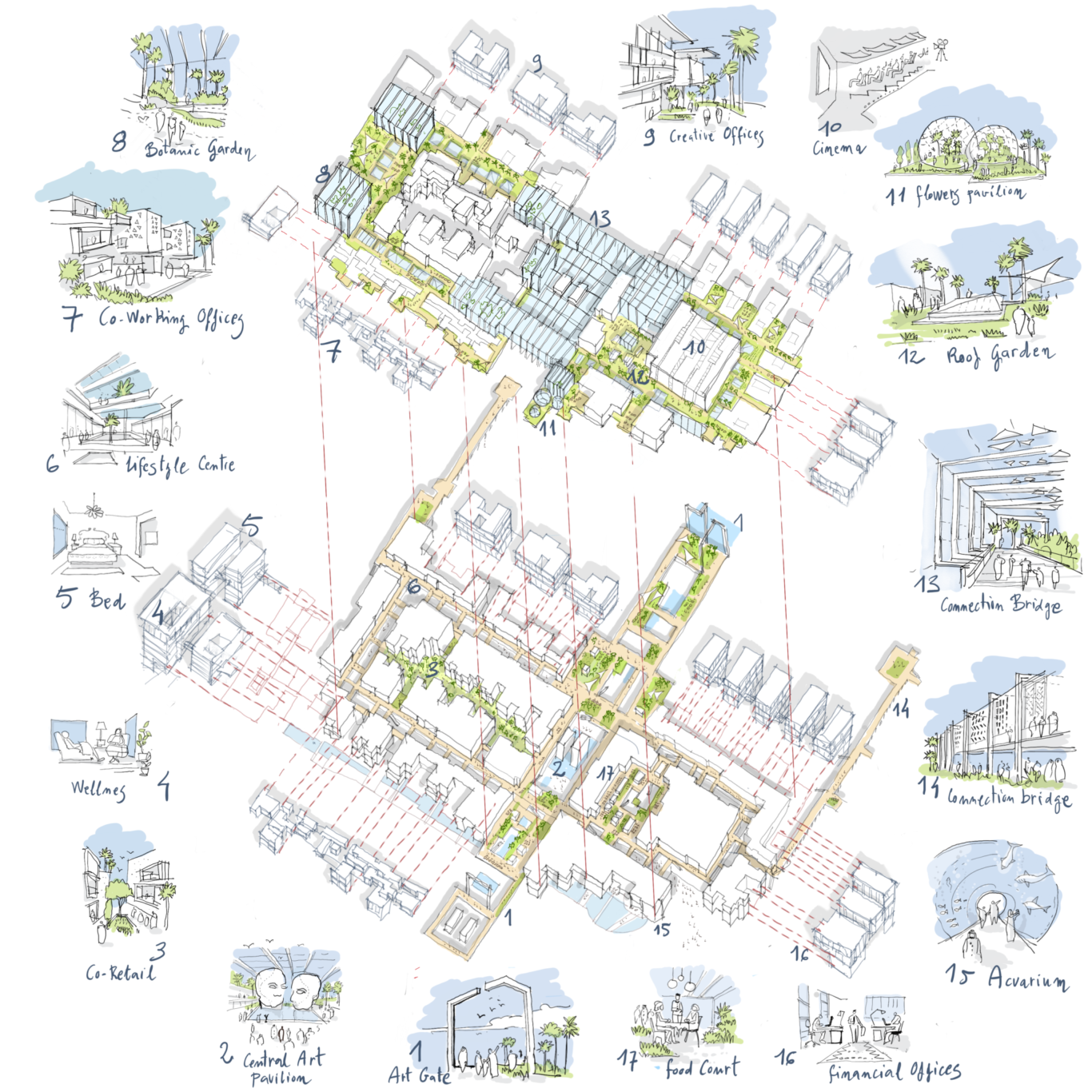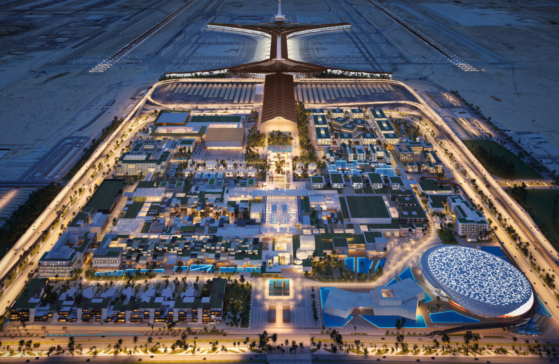
Project Profile: Airport City – the major new mixed-use gateway to Jeddah and Saudi Arabia
Airport City will be a world-class, mixed-use development adjacent to Jeddah’s King Abdulaziz International Airport, and will become a leading destination for visitors from across Saudi Arabia and the GCC region. The 1.91 million m² GBA masterplan for Airport City introduces an innovative mixed-use community concept to the region, creating diverse tourism and business opportunities while also providing a dynamic lifestyle and family entertainment venue.
Chapman Taylor is designing this transport-orientated urban development on behalf of developer SARH Airport Development and Real Estate Investment, together with AE Prime as a lead consultant and project manager. In this profile, Chapman Taylor Madrid Director Jan Dijkema talks about the client’s vision, the design concept and principles behind the project and the reasons why this development will be a major physical and conceptual landmark in Jeddah and Saudi Arabia.
Tell us about the context within which the Airport City masterplan will be created.
The development will be directly in front of Jeddah’s King Abdulaziz International Airport, acting as a new hub gateway to Jeddah and beyond at the strategically important meeting point of the airport, the high-speed railway station to Makkah and Medina and the motorway junction between central Jeddah and the city’s Northern Expansion Zone.
Jeddah is a key international port for aerial and sea transport and is the most important communications node on the west coast. It is also a UNESCO World Heritage City and the tourist capital of Saudi Arabia. The airport is the main international gateway to the holy cities of Madinah and Makkah as well as Jeddah itself.
Airport City will be a central element to the future development of the city to the north, and the site will act as a link between the city and the airport, with excellent connections to the rest of city.
What are the Client’s main objectives for Airport City?
The Client’s objectives are to capitalise on the wonderful strategic location, creating an elegant, modern and human-scale community. They want a memorable experience for visitors, catering for progressive tastes while providing an innovative landmark project constructed to the highest possible quality.
A central part of the brief is to design flexibility into the development to allow for easy adaptation to social and market-led changes and to achieve the most efficient and sustainable solutions.
The Arena will be a 68,700m2 state-of-the-venue for national sporting, entertainment, and recreational events.
What were Chapman Taylor’s key design principles when putting the Airport City masterplan together?
We want Airport City to host a vibrant new community in Jeddah, with designs inspired by nature, history and art in addition to careful planning, well-curated community spaces and an understanding of the requirements of the users of the development. The Airport City vision is to capture broad opportunities in tourism and business while also providing a dynamic lifestyle and family entertainment hub.
We formulated six main objectives for our design:
- A new gateway to Jeddah
- Visually attractive from the sky
- A new urban hub
- Connected uses
- Sustainable design
The main role of the city is as the principle entry port or gateway to the Kingdom, due to its geographical location. Jeddah is significant for being closely related to the Holy Cities of Makkah and Madinah.
The proximity of the site to the airport makes the project a landmark reference point from the air.
Airport City should be an effective centre for vibrant activities within the city.
Well-connected urban structure with interaction between activities. It was important to generate an integrated layout. Linking people and uses will ensure the city is more productive and functional and that the development is easier to phase.
Sustainability is embedded in the design, including the use of responsibly sourced materials, renewable energy technology and efficient space design. Ecological conservation is considered throughout the masterplan design.
The Central Park at Airport City Jeddah will be a large botanical garden where flora and fauna coexist.
What concept design did the client choose and why?
We created four concept options for the client to choose between and they settled on our "Jeddah 2.0 - Connected City" concept, which creates a network-based scheme around a central avenue and urban “branches”, all designed for optimised connectivity.
Connectivity was particularly important to the client’s choice. The economic and social pull of the most successful cities is all about connection and linking people. This concept goes beyond infrastructure, fostering successful connectivity in urban planning, shortening journey times and providing access to green spaces and cultural institutions.
Transportation and communications grids are only one element of a truly connected community; social engagement is critical, too. Cities that increase connectivity between people, places and the things they need become more dynamic and vibrant.
The Jeddah 2.0 masterplan concept creates a place that will be able to easily adapt to change and quickly recover from environmental, social or economic shifts. It is also designed to enhance the public experience and provide urban planning solutions that will be connected, resilient, healthy and emotionally rich. We see the next generation of cities as a community of neighbourhoods, celebrating their roots while embracing the future.
Our goal with the concept was to deliver an innovative, green and “smart” city district which will offer a template for the future of retail and leisure alongside a central business district designed for the future workplace and a desirable and calm residential area. The masterplan concept provides for a strong mix of uses and excellent functional distribution in what is essentially a transport-orientated development district. It was these features, along with the strength of the design, its flexibility and the development’s economic and environmental sustainability, which excited the client most.
Are there particular inspirations for the architectural styles incorporated within this design?
The architecture blends the modern with the traditional. The designs of some buildings refer to the local architectural vernacular of Jeddah’s historic Al-Balad district; two special elements on their facades will be the Rowshans and the Mashrabias – they project wooden skeletons covered with decorative wooden panels. These will respond well to climatic (ventilation and lighting) and social (privacy and decorative) factors.
What are the key areas and elements of the Airport City masterplan?
The scheme will deliver a dynamic and sustainable mix of provisions around a central avenue, which will link the airport's railway station to the airport's dedicated mosque. Included within the masterplan are shops, leisure and entertainment functions, healthcare clinics, private residences, a financial district, an artisans' district, a green food yard and a central artists' district. A "Saudi Dreams" centre will provide an ideal showcase for the Kingdom's culture and ambitions.
The compact urban design provides many cooler, shaded spaces, while the masterplan proposes a vehicle-free above-ground space, where the pedestrian is the priority. The vehicular circulation is in the basement, leaving access to the drop-off spaces on the perimeter of the plot. Ground level only allows the circulation of buggies, public trams and bicycles that will circulate at low speed.
Airport City is divided into four zones surrounding the masterplan’s central spine and interconnected via a green circuit with a low-speed tramway.
Zone 1 is the Exhibition Circuit, which will host a stunning, 70,500m2 international exhibition centre with 5,000m2 of additional exterior exhibition space, directly connected by an air-conditioned bridge promenade to an adjacent 5-Star hotel. There will also be a large 3-Star hotel, a mall and a modern village retail and F&B street surrounded by a green central park with attractions and water features.
Zone 2 is the Business District, with 126,500m2 of flexible, future-orientated office space, a mosque, a 4-Star hotel, a 3-Star hotel and serviced apartments next to a "floating village" with restaurants and terraces, all connected to the central park.
Zone 3 is the Lifestyle Centre and Fun Zone, hosting a wide range of spaces and activities. As well as a 4-Star hotel, a 3-Star hotel, a health and wellness centre and more office and co-working space, there will be a 20,000-seat multipurpose arena, a sport and leisure area and a co-retail patio courtyard with fully furnished workshops (the client was particularly excited about the new co-retail concept). The latter will sit within the Lifestyle Centre, which contains an “art walk”, a showcase area for future retail, an F&B street, a cinema, retail, family entertainment, a festival plaza, an aquarium, media/financial offices, a food market, a food hall and a sport-branded pavilion.
Finally, Zone 4 will be the setting for a “Calm Community” containing duplexes and apartments within the quietest area of the site, all sitting above a ground floor level which includes all the required amenities, such as laundries, children’s play areas, a nursery, prayer rooms and common social areas. The Museum of Saudi Art and Culture will be a landmark feature in this zone’s landscape, with an outdoor sculpture park surrounding it. It will include exhibition galleries for permanent and temporary exhibitions and interactive zones for adults and kids.
The Business District contains future-orientated office space, a mosque, hotels and serviced apartments.
The Serviced Apartments include hotel-like amenities such as a fitness centre, laundry room, recreation rooms.
How does the design meet the Client’s sustainability criteria?
Our masterplan incorporates several strategies for maximising the environmental sustainability of Airport City. The aim of the architectural approach is to minimise or eliminate any negative environmental impacts through skilful, sensitive design, efficiency and the responsible use of materials, energy, development space and the ecosystem at large.
Key sustainability tools will include evaporative cooling; the various areas of the masterplan will be linked by numerous water features that will connect with the buildings and the landscape, with these features reducing the heat sensation. Cooler areas will be shaded by indigenous trees and well-considered canopy compositions.
Rainwater will be harvested and stored while greywater will be recycled to be used for irrigation. Creeping and succulent plants and drought-tolerant wildflowers will be planted throughout the scheme. There will also be abundant use of green roofs and shaded courtyards
Shading elements will be used for windows and walls to control the amount of solar radiation that the buildings receive, helping to reduce cooling energy consumption. Ventilated façades and roofs will be built, offering many advantages in terms of thermal and acoustic insulation. The designs also make use of high-efficiency glass which, depending on the solar coefficient and characteristics, can improve the energy efficiency of the buildings. Meanwhile, the green roofs will retain rainwater, purify the air, reduce the ambient temperature, insulate against noise, save energy and promote biodiversity in the city. The plants will absorb heat, protecting the buildings from overheating.
A system of strategically located surfaces will reduce the temperature of the air and the adjacent building surfaces by increasing the wind speed. Night-time ventilation will use the air from cooler hours of the day to cool the mass of the buildings. Night-time ventilation improves levels of comfort in climates with greater day/night-time temperature differences, using the thermal inertia of the building, making it ideal for Saudi Arabia.
The masterplan also foresees the use of consumption reduction equipment such as LED lights, presence detectors that avoid illuminating uninhabited spaces, taps that limit water flow, etc. Inmotic or domotic systems will control and optimise the operation of all mechanical equipment. Photovoltaic solar panels will be placed across building roofs.
What gives you most satisfaction about Chapman Taylor’s masterplan vision for Airport City?
The Airport City masterplan vision creates a sustainable new-generation city district, unique for its human scale and fully pedestrianised urban community, with a perfect synergy between landscape and architecture.
The masterplan design emphasises plug and play flexibility and high connectivity, with designs inspired by nature, history and traditional local architecture and art, in addition to careful planning, well-curated community spaces and an in-depth understanding of user requirements. It will be a special place in Jeddah, creating a new type of urban destination in a strategically important gateway location.
We are very excited to be a part of this wonderful development, which we believe will create a template for transport-orientated urban districts across the Middle East and beyond.
