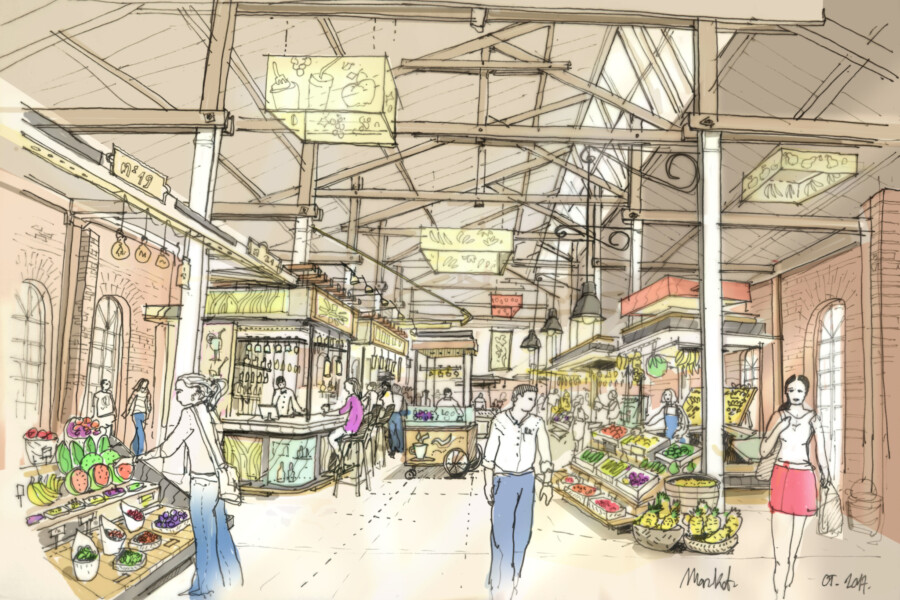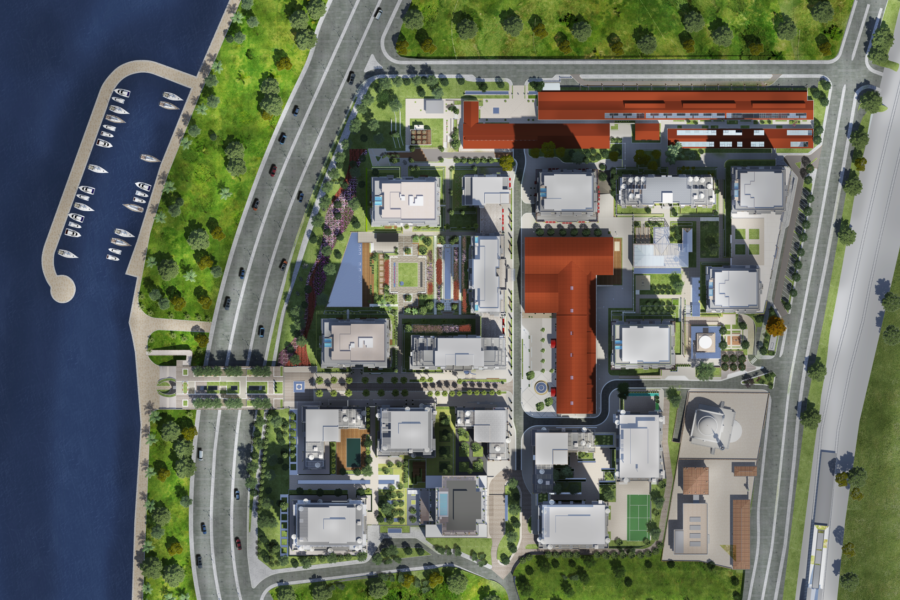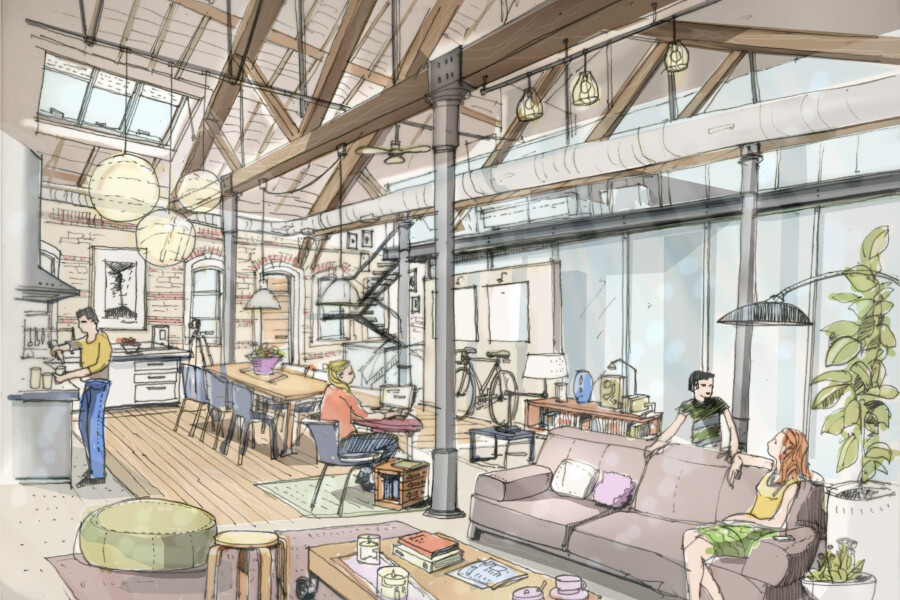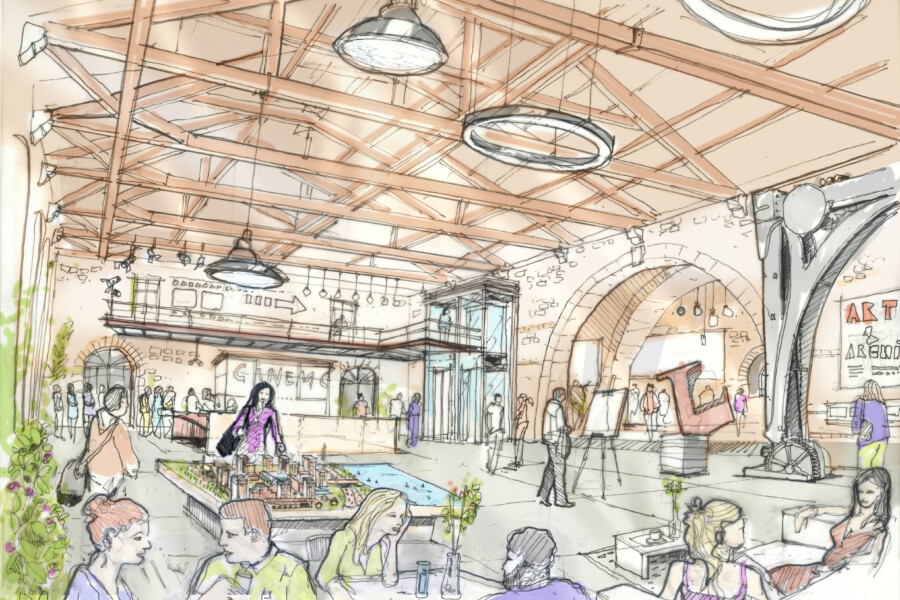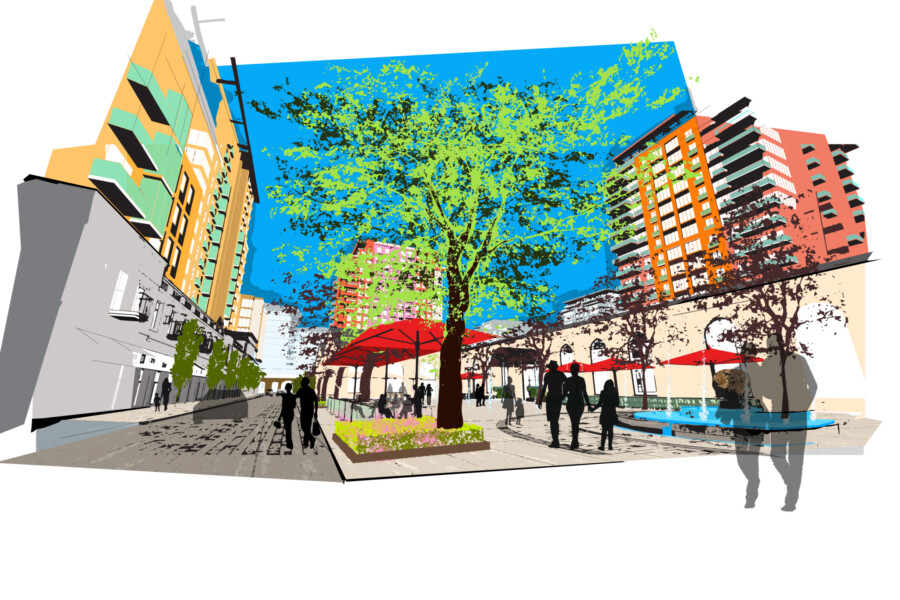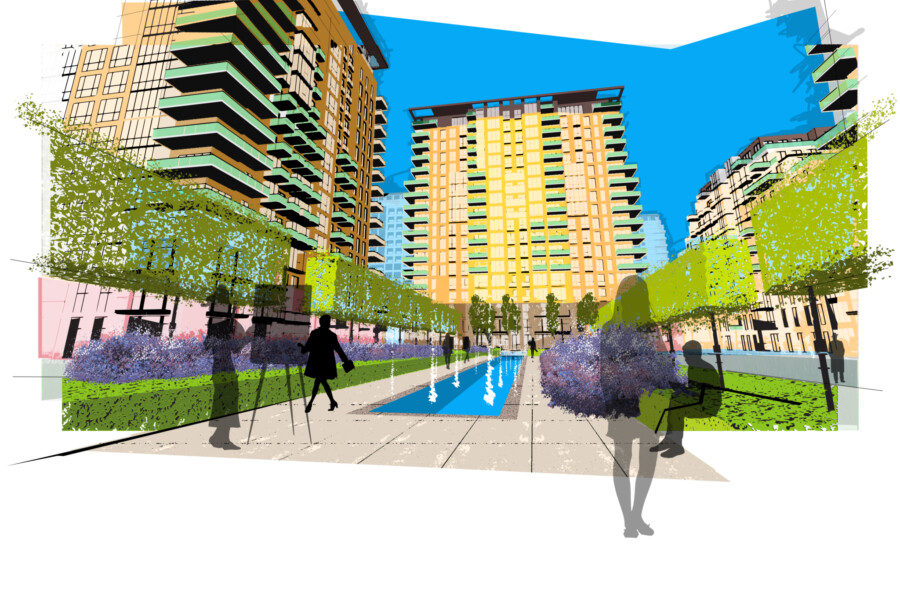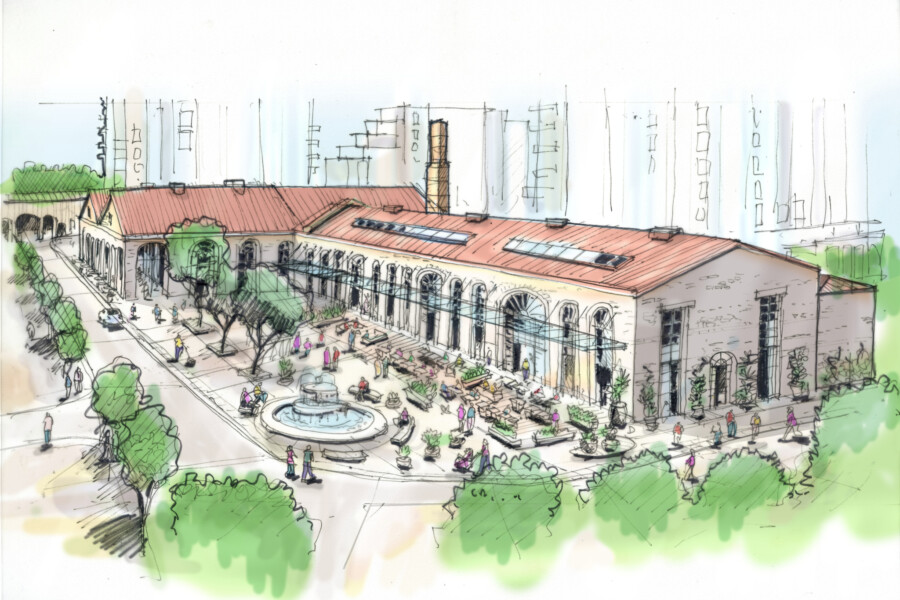
Project profile: Creating a dynamic mixed-use neighbourhood at Istanbul’s Büyükyalı
A 340,000m2 residential-led scheme in a spectacular location on the coastline of the Marmara Sea, Büyükyalı has been designed as an attractive and sustainable place to live for families, single people and young couples who also wish to enjoy the benefits of Istanbul. The scheme, for which Chapman Taylor was appointed Principal Design Architect by developers Ozak-Yenigun-Ziylan Partnership, includes 1,500 homes with prime sea views and 15,000m² of public space incorporating fashion, culture, art, music, kids’ clubs, shops, a hotel, restaurants and a new marina.
As the much-anticipated, mixed-use project approaches completion, we talked to Director Jan Dijkema and Design Architect Miguel García, from our Madrid studio, about the diverse and exciting experience on offer at Büyükyalı, the challenges and opportunities presented by the retention of several existing heritage buildings, and the satisfaction gained by delivering one of Istanbul’s most prestigious new developments.
Tell us about how Chapman Taylor became involved with the project.
JD: Chapman Taylor’s Manchester and London studios won a design competition to create an attractive new mixed-use community for younger people and families on the shoreline of the Marmara Sea near Istanbul. Chapman Taylor was appointed Principal Design Architect by the developers, with the design then developed by the UK studios and, subsequently, by our team here in Madrid – the Madrid studio has a lot of experience of working on a wide range of schemes in Turkey over several years.
Establishing a strong identity and sense of place for the development required building upon the existing assets of the site. These assets included maritime trees and a Mediterranean shrub understorey, several buildings of industrial heritage, a hidden layer of stone sett paving that lay beneath the existing tarmac and the rubble stone walling that lay beneath the rendered surface of the historic buildings. Above all, the main asset of the site was its relationship with the Marmara Sea, which manifested itself within our masterplan in several ways, including pools, fountains and the maximisation of sea views.
A key element of the concept was to create a sense of community by introducing an active streetscape hosting a well-considered mix of street-front retail, F&B and leisure facilities as well as a dynamic variety of landscaped spaces. The idea was to combine all of these buildings and spaces to create a new urban lifestyle neighbourhood in a very attractive coastline location while ensuring that the project was sustainable, cost-efficient and buildable.
MG: In the competition-winning proposal, we did not wish to create a typical development, instead developing a concept with a more urban, city-centre-style atmosphere which would create a strong sense of place and make the area attractive to young professionals, young families and single people.
The new buildings and places would be complemented by the retained buildings, while the beautiful sea views were to be employed to the full by angling the new buildings specifically to allow lines of sight to the water from the view corridors and from as many residences as possible.
The masterplan concept juxtaposes hard and soft city spaces, creating streets, squares, alleyways, gardens and courtyards, all framed by the contrasting contemporary and traditional architecture. We developed a colour strategy based on an analysis of the existing historic materials and the traditional use of colour and materials in Istanbul’s urban fabric, creating a cohesive overall visual composition of buildings and hard and soft landscape features.
Hand sketches played an important role early on in the project, didn’t they?
MG: The hand sketches we created were appreciated by the client; in fact, we achieved client approval for our designs just by showing these hand drawings. We believe that CAD drawings cannot convey the intended character of a design vision as effectively as a hand-drawn sketch often can.
In addition, part of one of the large existing workshop structures was actually an ancient Roman wall, which meant that we had to liaise with heritage consultants, which was an interesting experience for us. The hand drawings we created for the project were very useful during this process, allowing us to convey our vision to the consultants more completely and to reassure them about the design intent.
What challenges did the brief or site present when realising the design?
MG: One of the main challenges was the need to provide a lot of housing within a relatively compact space, requiring a dense residential layout. The high density of residential provision also meant that there had to be a high number of car parking spaces, which were provided over two basement levels across the whole site.
We also needed to create a transformative landscaping scheme while respecting the protected trees on the site, which presented a constraint on constructing foundations; car parking had to be carefully placed around them. Thirdly, the need to retain a number of buildings meant that we had to ensure that the new buildings and spaces were fully and convincingly integrated with the existing structures.
JD: We were greatly helped by the fact that the original competition design was very effective and considered most of these issues in depth from the outset. The design incorporated the protected pine trees within the attractive green landscape to emphasise the Mediterranean context. The spatial strategy, based on the historical urban nature of Istanbul, also provides an excellent balance of public, semi-public and private spaces, with a shading strategy which makes extensive use of canopies on the buildings as well as standalone sun shading.
The new residential towers were created to be externally legible through a simple tripartite combination of base, main body and crown. The intention was to create a high-quality external presence on the skyline, with additional interest provided by setbacks, balconies, winter gardens and terraces. The design sought to achieve a pleasant living environment with a human scale, with the buildings using different combinations of stone, ceramics, brick, timber and render to create individual identities. The buildings are all different but, together, form a coherent whole.
There was also a very good relationship with the client’s architectural, commercial and marketing teams and with the local architects, engineers, façade consultant and other consultants. The process was therefore a collaborative and enjoyable one, which is a crucial ingredient for a successful large-scale scheme such as Büyükyalı.
Did the need to incorporate several existing buildings help to define the overall scheme?
JD: Our competition design envisaged the existing buildings, several of which were former workshops, as forming a character-filled heart for the overall development. Two of these buildings were particularly interesting – an old water tower and an old hammam (Turkish spa building), which we integrated with sensitivity to their architecture and historical value.
The retained buildings were turned into community facilities, such as cafés, a cinema, a theatre, workshops and other interesting spaces. The shared streets in front of the existing buildings also host some shops, restaurants and cafés. The resulting development has an attractive townscape character, with the sense of place strongly emphasised by the inclusion of buildings which reflect the location’s heritage, reinforced by the development’s shoreline location and the dramatic views it provides of the many passing ships.
How does the project seek to create a strong sense of community?
MG: The concept worked to a theme of “Four Quarters, One Neighbourhood”, with two main axes dividing an almost-square site. Four main gates lead into the scheme with separate entrances and exits, yet all give access to one communal area - creating a brand new community site along the seafront.
Our delivery scope included the three residential quarters (the other quarter, not delivered by us, contains civic buildings, a school and a mosque), which we created as self-contained communities with their own unique identities. These spaces each have their own large green spaces, swimming pools, clubs and social amenities. We also designed the client’s large sales office, which will eventually become an exciting new events space for residents and visitors.
JD: In addition, residents benefit from proximity to some of the best of what Istanbul has to offer, including Kazlicesme Sahil Waterfront Park and a stunning new marina, accessible via a “living bridge” over Kennedy Boulevard, and the site offers easy access to the new Zeytinburnu metro line.
What elements of the project have provided you with a sense of satisfaction?
JD: The contractors have done a wonderful job and we believe that the development, which is now nearing completion, accurately reflects our original design intent, particularly in terms of its high quality.
I think that the most successful part of the project has been the integration of the older buildings within the new design, creating a very interesting urban landscape and forming the basis for a strong urban form. Located in the heart of the neighbourhood, the historic buildings complete and reinforce the unique urban character of this gated community development. The buildings have sophisticated architectural expressions, particularly in terms of their façades and materiality, and this helped inform the scheme as a whole.
MG: Büyükyalı has been a very interesting project, requiring careful thought, sensitivity to its context and a keen understanding of the client’s vision and the needs of the people who will live there. It is satisfying to see that the intense collaborative effort has paid off now that the scheme is close to completion. We look forward to seeing the new community being enjoyed by its residents and guests.
