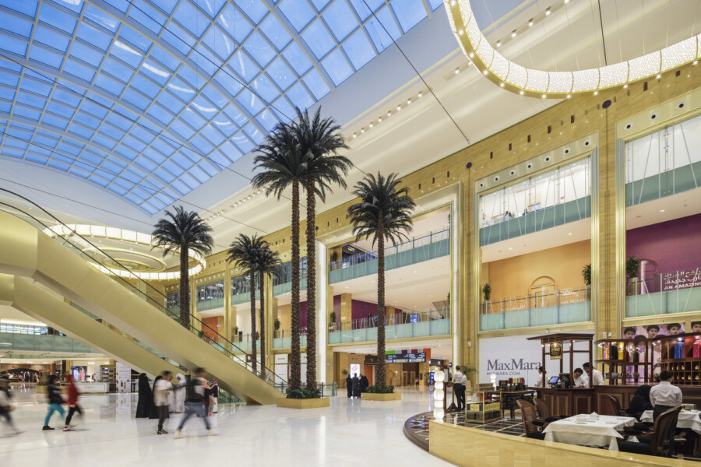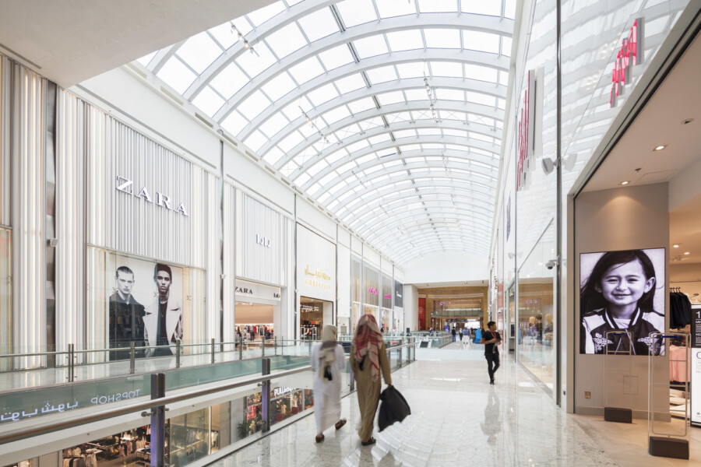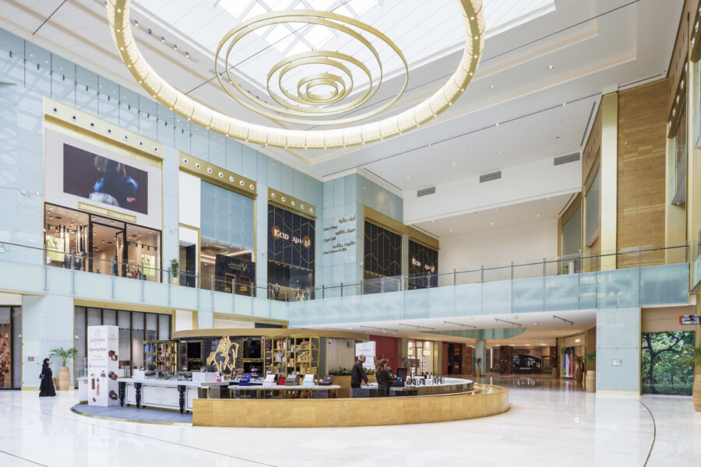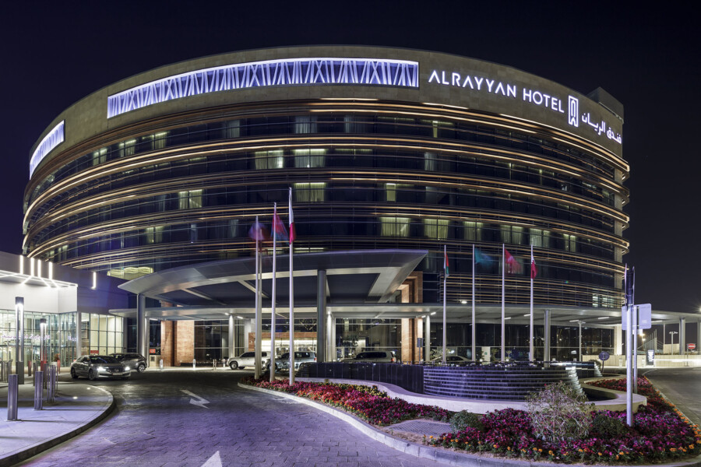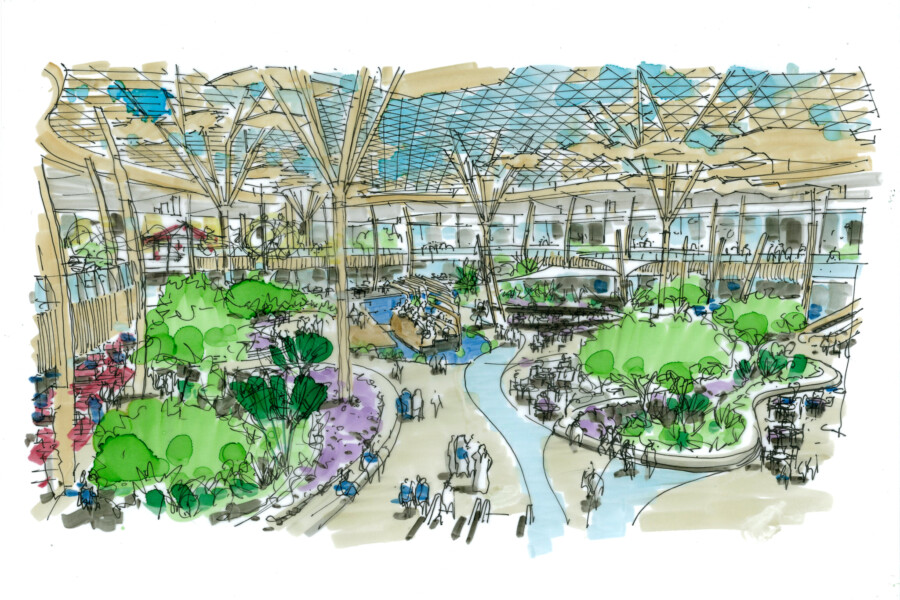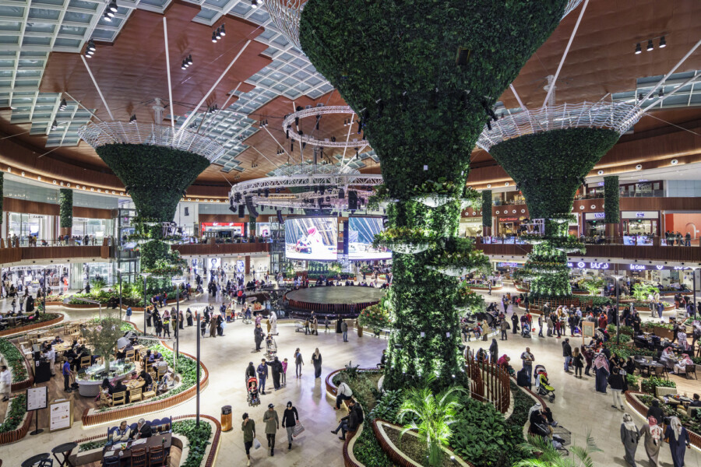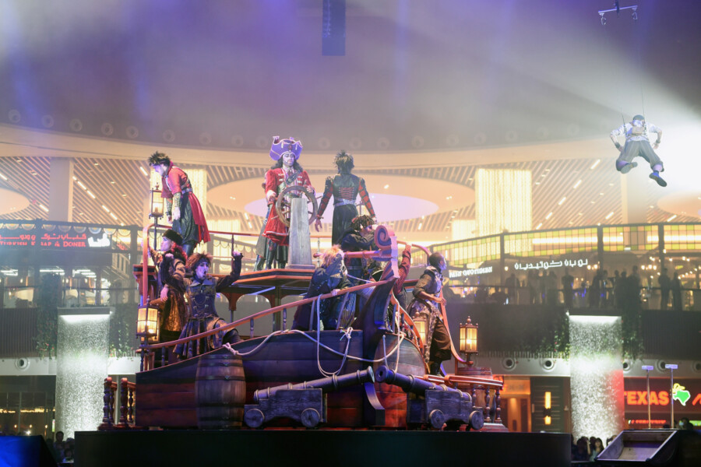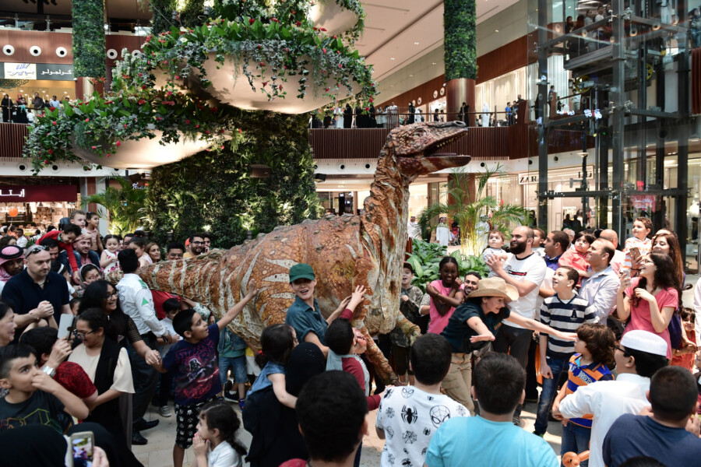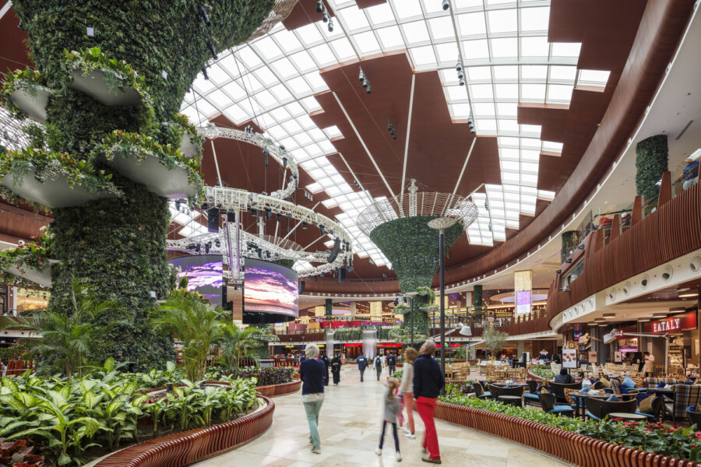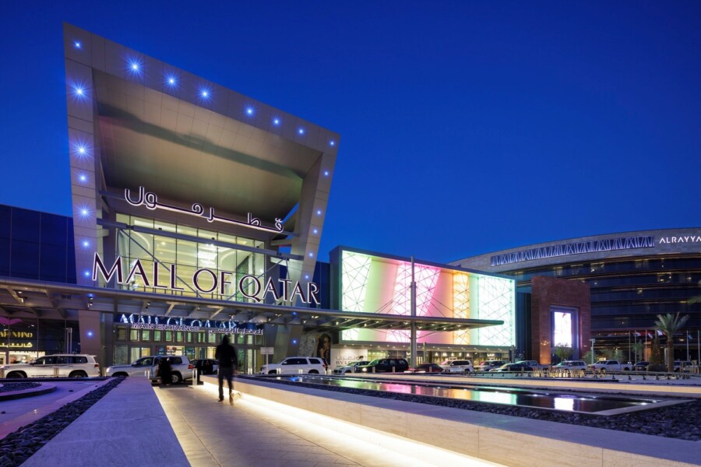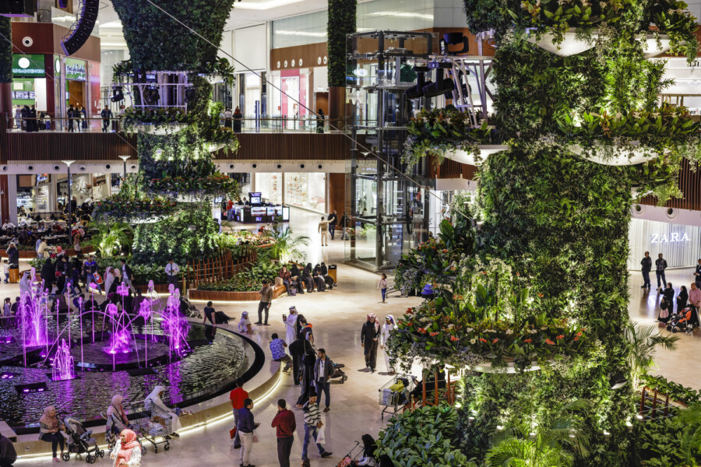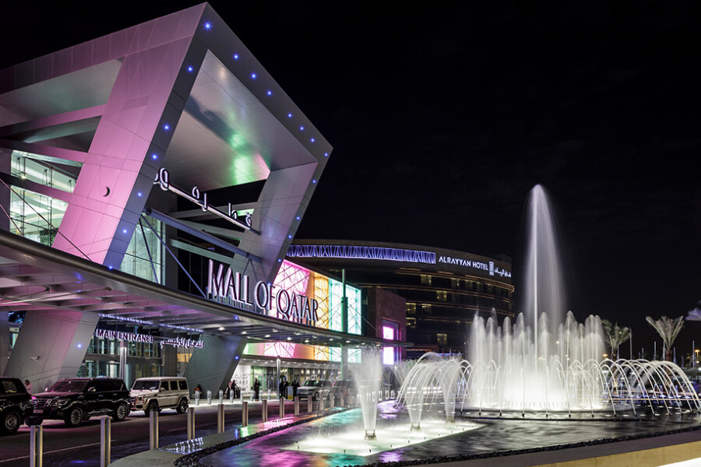
Project Profile: Javier Vieiro describes the design process for the extraordinary Mall of Qatar in Doha
Opened at the end of 2016, the award-winning Mall of Qatar in Doha receives an estimated 20 million visitors per year. At the mall’s core is a landscaped 30-metre-high atrium, ‘The Oasis’, looking onto a 360-degree, revolving and multi-lift stage. With over 500 shops (introducing 80 new brands to Doha) and 100 F&B outlets, a 19-screen cinema with the largest IMAX Laser 3D projection system in the world, a 10-lane bowling alley and a KidzMondo children’s entertainment centre, the complex offers a world-class range of retail and leisure options.
Chapman Taylor’s Madrid studio acted as Lead Architect on Mall of Qatar, designing both the architecture and interiors. The development, the size of 50 FIFA football pitches, won the ‘International Retail and Leisure Destination’ award for 2017 at the Global RLI Awards. Chapman Taylor Associate Director Javier Vieiro worked as Project and Resident Architect on this unique development – he talks to us here about his experience:
Tell us about the origins of the project.
The client brief was for us to create something unique. There were already many shopping centres in Qatar, not to mention throughout the region, so it was important for them that we design a brand new retail concept. They also wanted us to create a family destination – Qatar is a very hot, desert state, and people, particularly families, need an all-day experience which allows them to dwell for several hours when the sun is at its hottest (a Qatari summer lasts for nine months).
It was this latter element which led us to design ‘The Oasis’ – a huge entertainment and F&B space – as the heart of the project. The clients wanted to give a social space to the city in the form of a garden – the design eventually evolved to incorporate a stage for performances. Given the hot climate, the space had to be air conditioned – in Doha, they have a traditional souk, but it can only be used for three or four months per year because of the heat, which gives you an illustration of the importance of having air conditioned indoor social spaces.
The goal of the concept was to create an easily understandable mall plan with a wide array of visual experiences. The layout is founded on a rectangular ‘racetrack’ concept around four malls (Entertainment, Sport, British brands and French fashion). At the corner junctions are atrium spaces which contain vertical circulation elements of lifts and escalators to the upper floors. The ‘high street’ retail stores front onto the double-height racetrack.
As the project progressed from concept to delivery stage, I became the Resident Project Architect, based in an office just in front of the construction site.
Describe the geographic context for Mall of Qatar.
Mall of Qatar is located at Al Rayyan, on the outskirts of Doha, about 20km from the city centre. It is very well connected, sitting on the Dukhan Highway, the main arterial road west from the city centre. There is also a new metro station just in front of the shopping centre. It is very close to the Al Rayyan football stadium, which will be used for the 2022 FIFA World Cup – and this was why it was decided to build the adjoining 5-Star AlRayyan (Curio Collection by Hilton) Hotel. Many people visit Mall of Qatar from across the region and stay at the hotel in order to do so.
From the very beginning, an important design aim was that Mall of Qatar would be strongly differentiated from other buildings along the highway, in terms of external expression. Other shopping centres in Doha tend to have dull and unattractive façades, reminiscent of industrial estate buildings. We designed an eye-catching, jewelled façade, which draws attention and provides a memorable sight to those passing along the highway, particularly when lit up at night.
What were the main challenges you faced in designing and delivering Mall of Qatar?
It was something of a challenge to ensure that the large number of contractors from all around the world – including Europe, Australia and the Middle East – were co-ordinated efficiently and effectively. We did this very successfully, however – Chapman Taylor has a lot of experience working on large-scale project with multidisciplinary teams from different backgrounds.
Tied in with that, perhaps the biggest challenge was to keep the various teams focused on the original design – with any large project on the scale of Mall of Qatar, there tends to be a pull in different directions from the various teams, all making suggestions and looking for changes to the design. To maintain the consistency of the overall concept, we had to ensure that the original two-pronged design concept of an efficient, retail-lined ‘racetrack’ layout and the entertainment and F&B-packed Oasis were left intact, along with the façade design. We did this effectively – what is there today is substantially the same as our original sketches from 2012.
Construction was very straightforward because the structure consisted of only one basement level and two-and-a-half upper levels. The 6,000m² glazed domed roof of the Oasis was perhaps the trickiest element, because of its large scale and the need for it to act as a skylight – we engaged a specialist German contractor for this part of the delivery process.
The Oasis is the heart of Mall of Qatar – tell us about the concept.
The Oasis created a community hub for Doha, and it was always meant to be a space which would offer a venue for entertainment and relaxation. F&B provision lines the 30-metre-high atrium, and a revolving stage sits at the centre, emphasised by large LED displays. A 50-strong, in-house theatre troupe (the first in the world of its type) puts on spectacular performances there every day of the year, but it can also be used for other purposes, such as corporate displays and community events.
We incorporated calming design elements in the space – the plants are artificial but, along with the water features and abundant natural light, and they help visitors feel relaxed and comfortable. The Oasis provides a marked and welcome contrast to the arid desert environment outside.
People can visit The Oasis to sit and eat or drink, to chat, to entertain children and to be seen. It is something of a contemporary version of a traditional souk, in that way. The large LED displays show television programmes and sporting events, so people can gather and experience a real community feeling. It provides a full day-out experience for people of all generations, and that is what a modern retail outlet should always aim to do in order to be successful.
Why is Mall of Qatar so success?
The ‘racetrack’ layout has transformed the shopping experience in the region. Other shopping centres in the region are often difficult to navigate, in terms of layout and wayfinding – it is easy to get lost, to walk in circles or to arrive at dead ends. Chapman Taylor is a company which, from extensive experience, understands that there is no need to reinvent the wheel – a simple, retail-lined ‘racetrack’ works very well, so why use a more complex format?
The Oasis has become a major social asset for Qatar – people can go there to enjoy themselves. It has become a well-known family attraction for the country, and creates a great buzz for the whole scheme.
Everything is very well designed, from car parking and flooring to shopfronts and feature elements – we designed everything with great care. The shopfronts, for example, were designed to differentiate the retailers in a subtle manner, while the lighting has been carefully installed to provide a vibrant, well-lit environment. It all adds up to what is by far the best shopping centre in Qatar.
What has been the response of the client and the public?
The client is very happy with what has been achieved – they trusted the abilities and vision of Chapman Taylor and allowed us to do whatever was necessary to ensure that the finished building used the highest quality materials and finishes.
Mall of Qatar was constructed with 13 types of marble, covering more than 62,000m² of floor finishes and vertical cladding, and seven beautiful light installations are on display. There was over 10,500m² of natural skylighting and 28 metres of skylights in the luxury court area. 48,000m² of landscaped space represents 10% of the total building area, complemented by 24 water features and beautiful restaurant terraces.
The mall has become a popular destination for the people of Qatar, and is always busy. The development has certainly raised Chapman Taylor’s profile in Qatar as a design firm which can create daring, yet commercially successful retail environments with a varied mix of uses accompanying them.
More than being just a retail and entertainment centre, Mall of Qatar provides the nucleus of a brand new sporting and cultural district for Doha.
What was the most satisfying element of the project for you, personally?
The fact that we kept the original 2012 design on track throughout the development, and that what you see now is what we designed back then, is a great achievement. Even the idea of ‘The Oasis’, which has now proved to be spectacularly successful, was questioned along the way by some contractors. Being able to convince the clients and stakeholders that our design was going to create a special environment was very satisfying – particularly the knowledge that they fully trusted Chapman Taylor to deliver a popular, innovative and commercially successful scheme for them.
Key facts:
Sectors: Retail, Leisure, Hospitality
Services: Architecture, Interiors
Client: UrbaCon Co. Intl. (Doha)
Area: 500,000m² GBA
Status: Opened in 2016
For more information, please contact:
