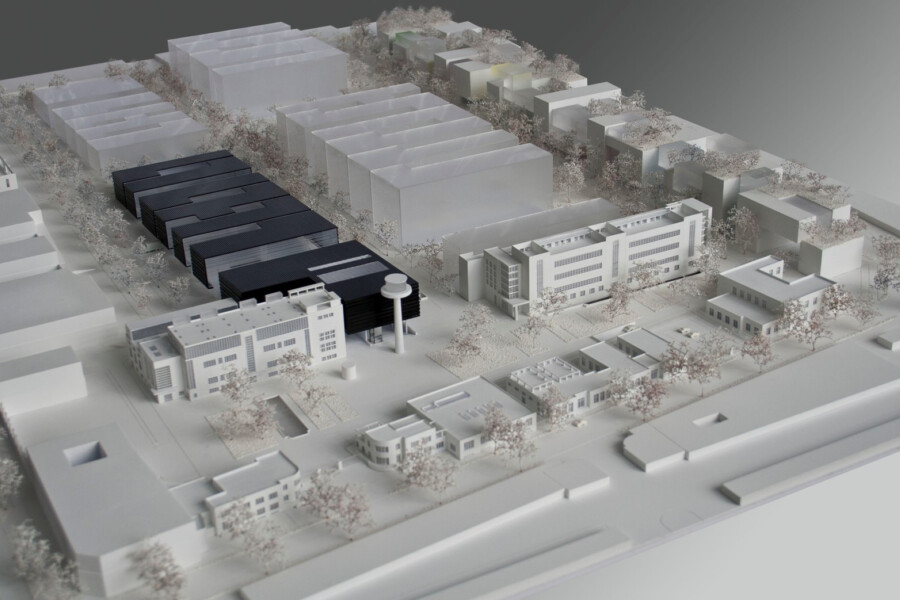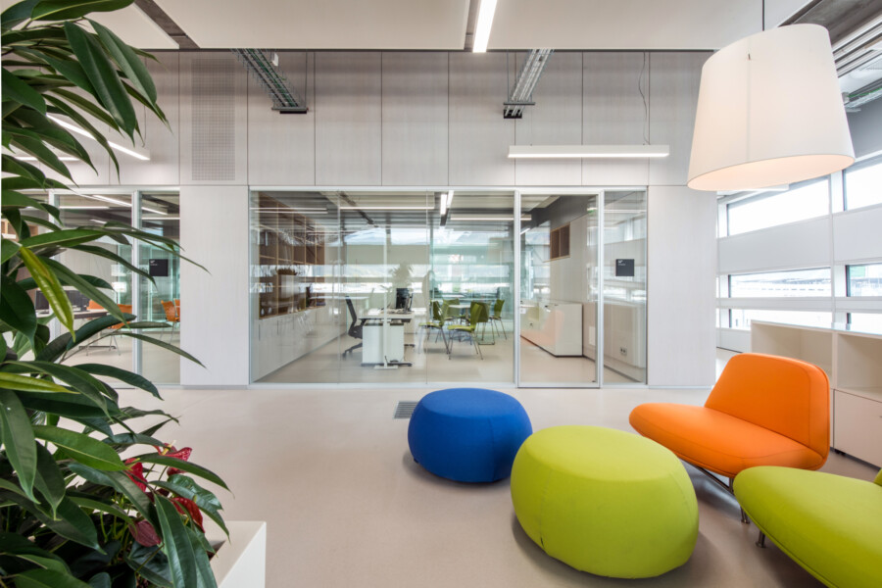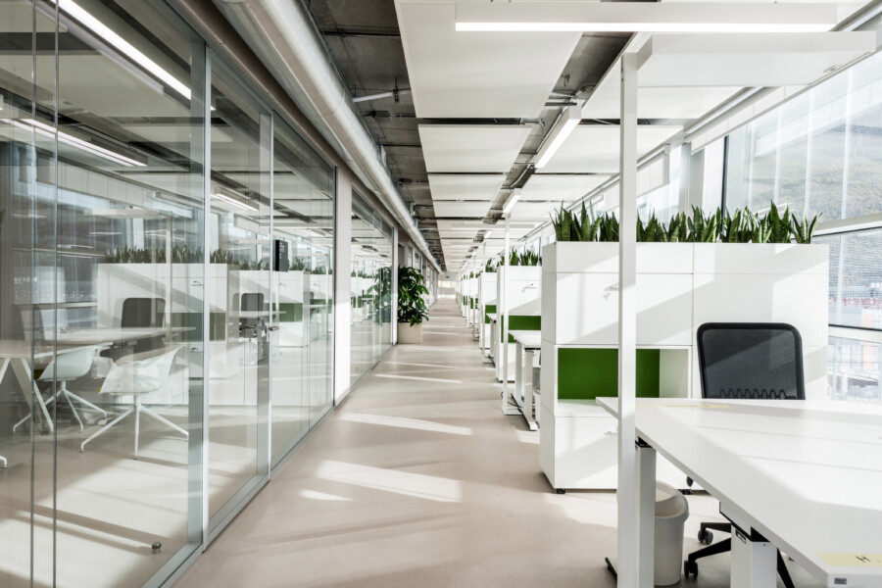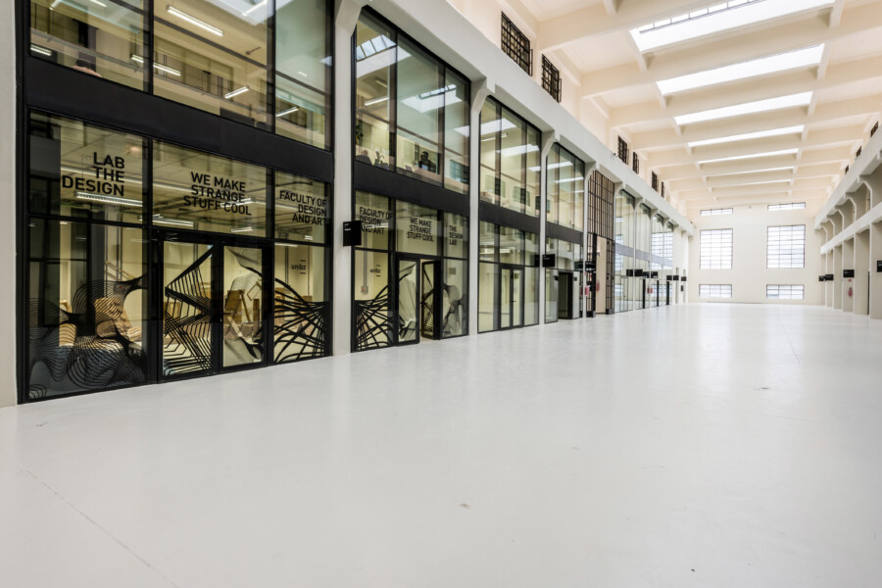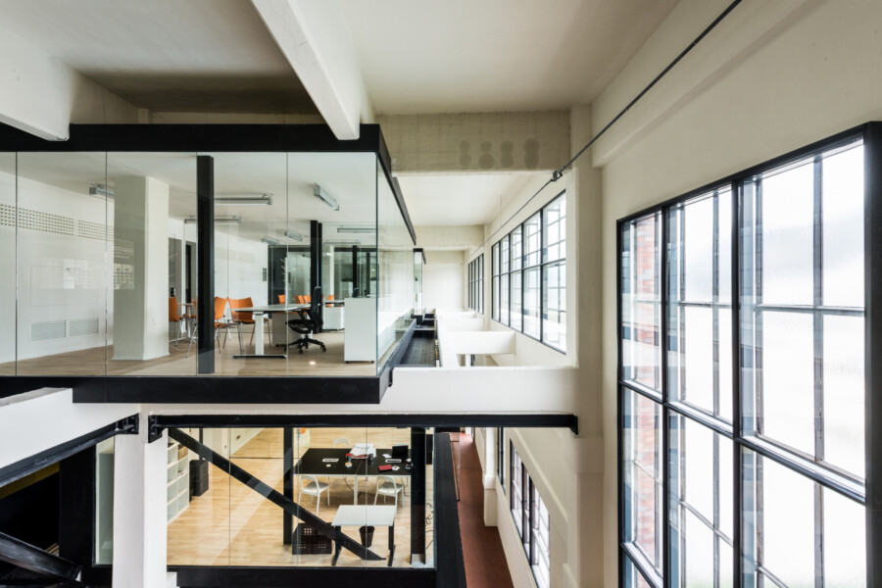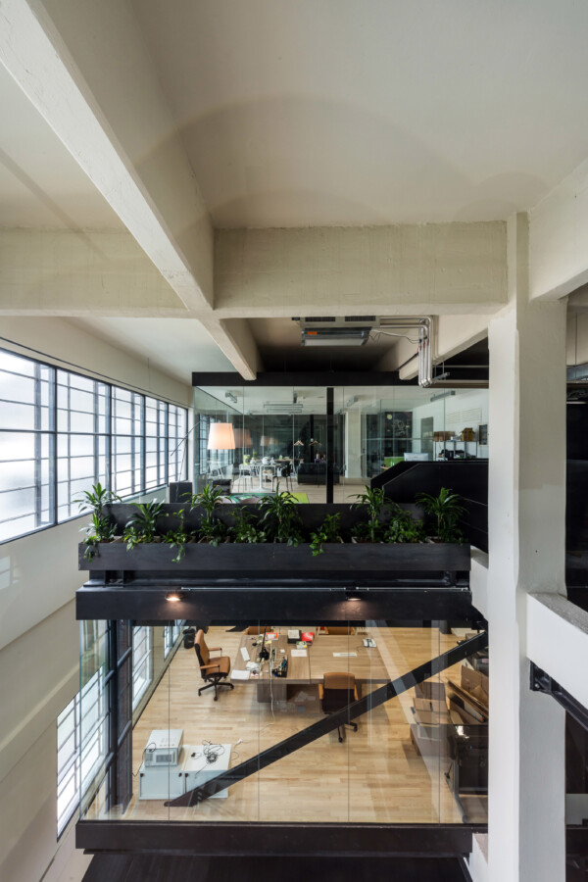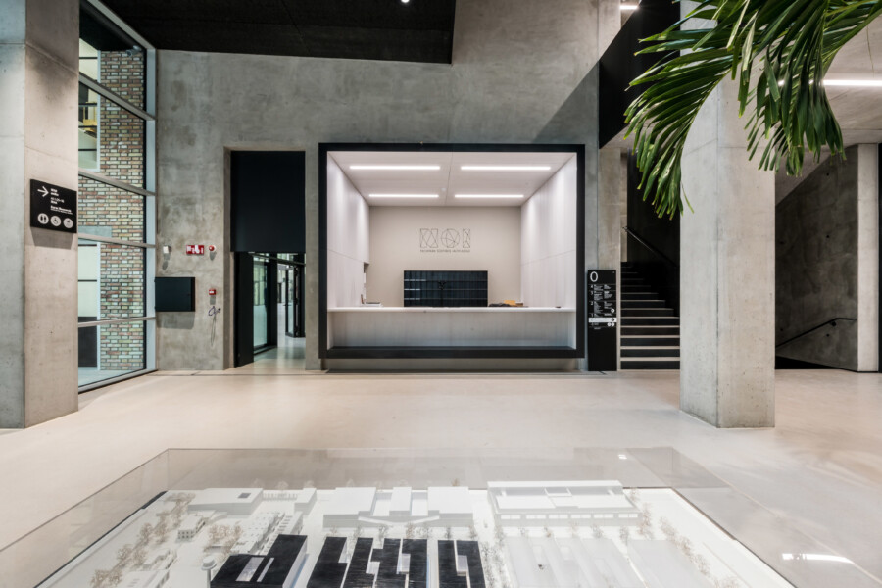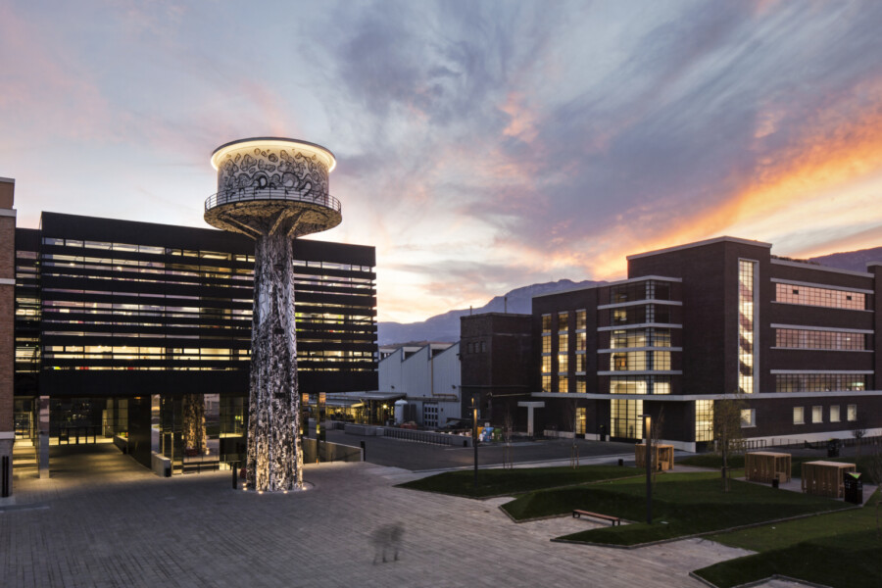
Project profile: NOI Technology Park in Bolzano, Italy
The NOI (Nature of Innovation) Techpark project in Bolzano involved the refurbishment of two rationalist-style factory buildings and the construction of a new one as an architectural bridge between the existing listed structures. The new complex, opened in October 2017, is designed to house a wide range of innovation companies, university research institutions and training centres, with the aim of becoming an engine for economic development throughout the whole South Tyrol region. The project has LEED v4 Neighbourhood Development sustainability certification, and has been shortlisted for a 2018 MIPIM award in the ‘Best Refurbished Building’ category.
Chapman Taylor conceived and designed the new technology park in collaboration with local architects Studio CL&AA.
How the project came about
The project resulted from an international public procurement competition announced by the local authority in 2007, which we won in conjunction with local delivery architects CL&AA despite very strong competition from other well-known architects.
The brief was to create a technology park at a disused former aluminium factory site for use by the local university and technology R&D companies, requiring us to design buildings which would architecturally express those activities. The plant was the biggest aluminium producer in Italy from 1937 until it closed, and incorporated an aluminium envelope. The building had to be designed to achieve sustainability accreditation, with a carbon-neutral footprint.
Where did it start?
We set about designing the refurbishment of the two listed buildings on the site and the construction of a connecting building, named ‘The Black Monolith’. The two existing buildings were built in a pleasing and interesting Rationalist style, but were in disrepair and were full of obsolete equipment. We emptied the buildings entirely and then began to adapt the huge spaces for their new roles, all the while working to refurbish and protect the listed structures.
The new building was designed and then created in a way which represented continuity with the site’s heritage, chiefly by our use of aluminium. It was also meant as an architectural bridge between the existing buildings.
How important was it to preserve the original architectural style of the buildings?
It was fundamental that the listed buildings not only be preserved, but also be refurbished in a sensitive way using the equipment and materials which would have been used in the past. We did this to a very high standard, honouring the site’s history and the original style. The landmark water tower at the front was also restored, becoming a key focal point and a wonderful signature for the technology park.
The development as a whole is beautiful, reflecting the thoughtful way in which we restored the buildings and spaces. The project combined contemporary Italian design with a wonderful piece of Bolzano’s industrial heritage, also achieving LEED v4 Neighbourhood Development certification, the highest there is.
How was the Black Monolith building conceived, and what purpose does it serve?
The new building is mainly aimed at housing the best innovation and design companies in the South Tyrol region, with state-of-the-art office space and common areas. The façade is designed and made of aluminium foam, as a nod to the aluminium production of the former factory.
The part which is visible at present is, in fact, just the ‘head’, because the building is designed to add more space, in a modular way, as and when required. The building will thus be extended, in a manner which provides architectural continuity, to meet changing needs. Similarly, the interiors are flexible and future-proofed, allowing for reconfiguration of space to suit changing demand.
The two existing buildings are also flexibly designed. Their main role will be to provide university space, including lecture theatres, seminar rooms and common areas, as well as research laboratories.
What was the Interior Design aim?
Our brief was strictly tailored by the end-users, particularly the university – our role was to provide precisely what was required by them, as well as to meet the stringent sustainability requirements set down. The interior renovation was designed to make the building thermally efficient. All the furniture inside was designed by us to complement the space.
We provided everything that the university and R&D companies would need in a cutting-edge workplace environment, but with the flexibility to allow the spaces to be changed to suit ever-changing needs and new residents over time. The interior is, in a way, very much ‘alive’. You can compare it to a shopping centre – there are all the common spaces, but also a flexibility in retail space which can adapt to new or modified uses all the time.
How has NOI Techpark been received?
The reception has been extremely positive – it has led to us receiving contacts from other businesses wanting to work with us to create schemes which are similarly successful. The buildings are now fully let, and the development has become a place where people enjoy spending time at. They come to visit the university buildings and to see and use the parks, knowing they can meet other people and also eat in the canteen there. The buildings look beautiful, the whole site has been reinvigorated, and the redevelopment has proved very popular, with locals, resident companies and the clients themselves.
What do you take most satisfaction from now that the project has been opened?
I am proud that we were able to design an outstanding development, with which the clients are very happy. The clients were regular visitors to our studio in Milan and were very impressed with our other projects, which is wonderful. It was very much an urban regeneration project, taking a disused brownfield site and giving it new life and purpose – that has given me great satisfaction.
Key facts:
Services: Masterplanning, Architecture
Clients: Provincia Autonoma di Bolzano, BLS Solution
Area: 25,000m² GBA
Status: Opened in October 2017
