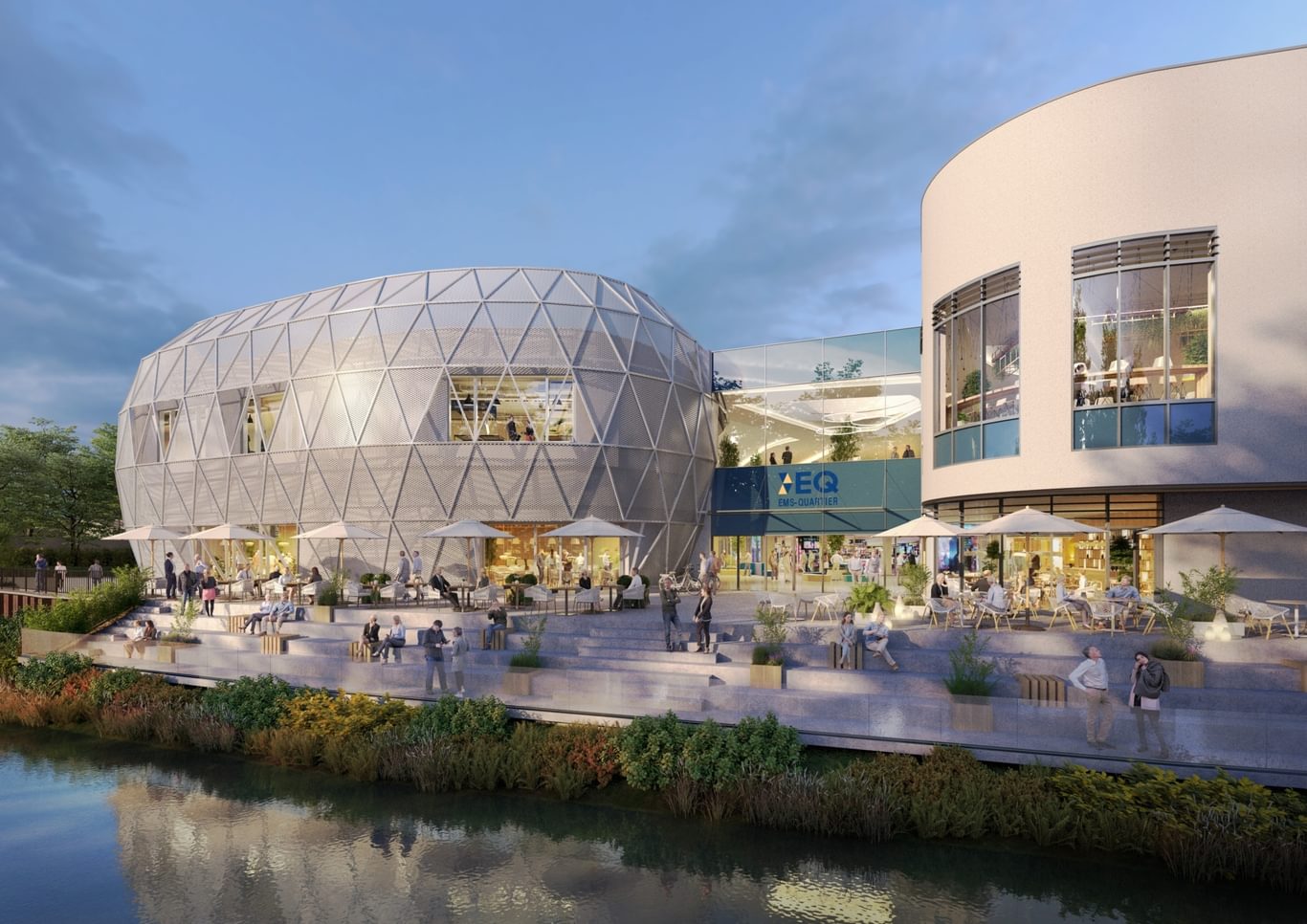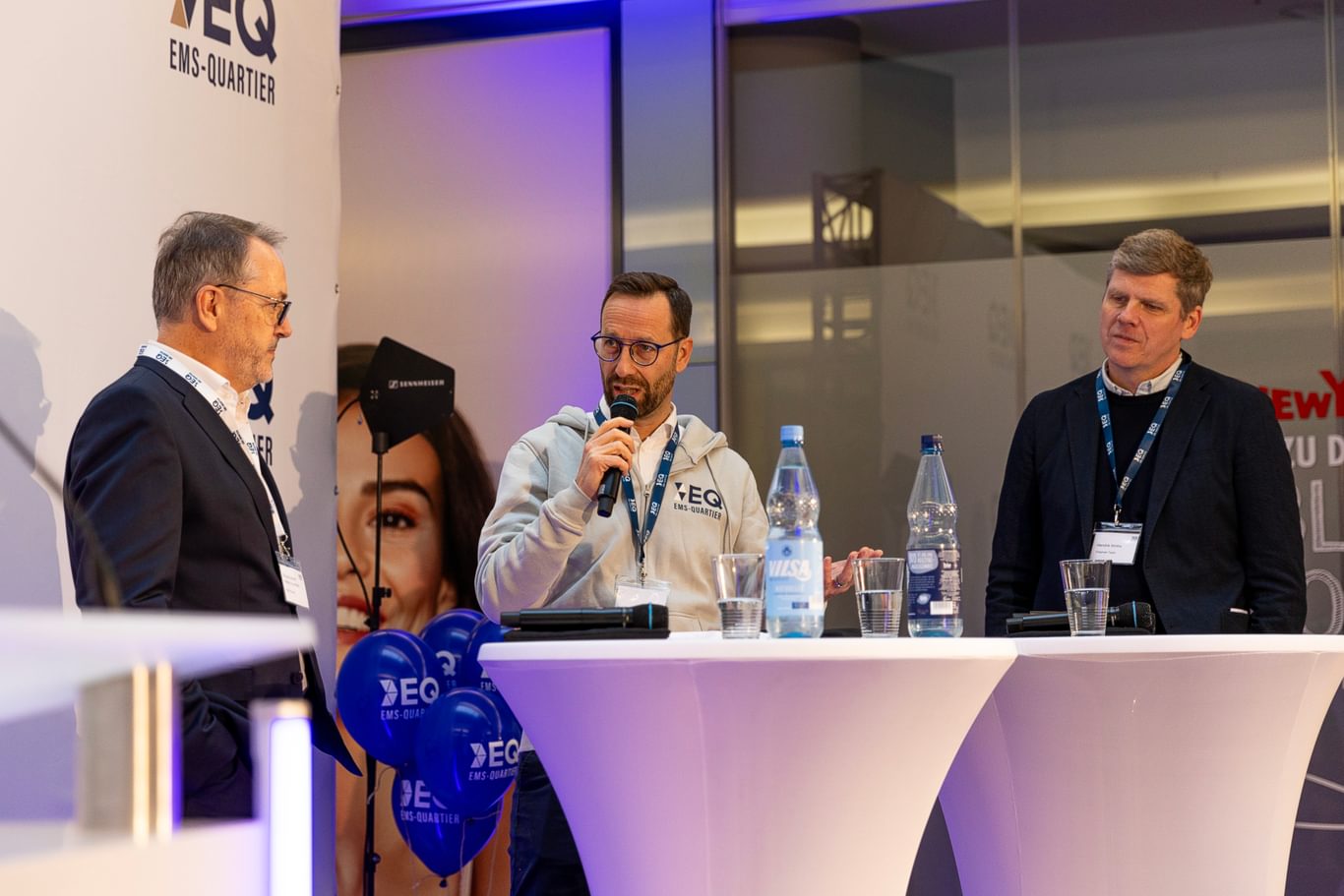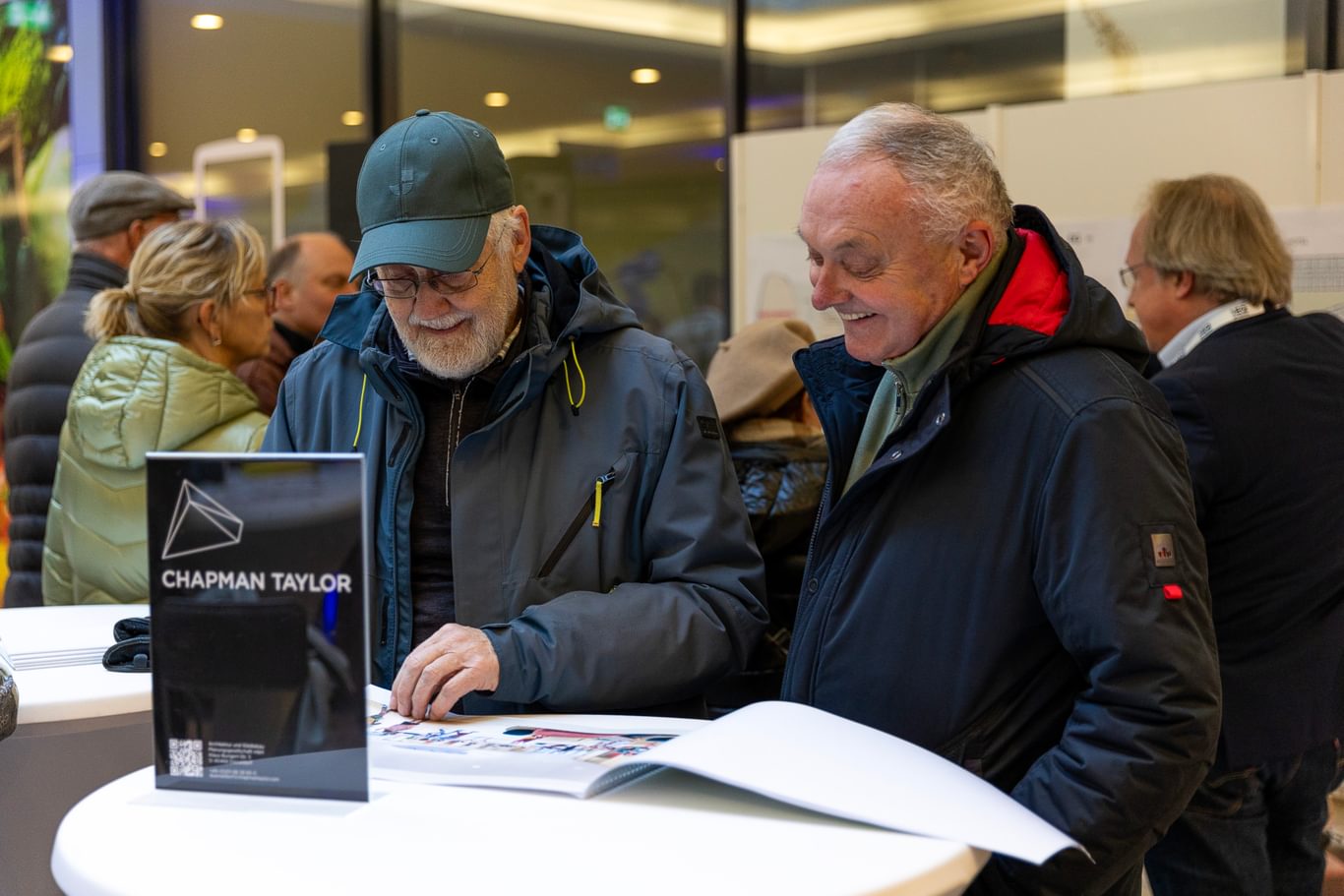
Public engagement event held for Ems-Quartier Meppen Redevelopment scheme
On 6th December, the people of Meppen in Germany were given a unique opportunity to learn more about the exciting future of the Ems-Quartier during a public engagement event. The event featured a panel discussion with Mayor Helmut Knurbein, Nils Blömke of Ems-Quartier Meppen GmbH, and Hendrik Wirths, Director at Chapman Taylor. Together, they provided key updates on the redevelopment project and insights into the future tenant mix.
Meppen's existing shopping arcade, "My MEP", located at Bahnhofstraße 10, is to undergo a rigorous conversion. Chapman Taylor has been commissioned by developer Ems Quartier Meppen GmbH to transform the currently almost half-empty building into an attractive mixed-use destination.
The comprehensive reorganisation of the building envisages using the ground floor space for shops and F&B, whilst the upper floors will be reimagined within the existing walls to accommodate hotel areas and offices. The new scheme will also house medical practices, health and fitness facilities, and the Emsland Music School, ensuring it becomes a dynamic and inclusive hub for the community.
Chapman Taylor is acting as the architect and general planner, working alongside a talented team of specialist consultants to reimagine the former shopping centre into a vibrant, modern, mixed-use quarter.
The redevelopment, a collaborative effort between the property owner, the City of Meppen, and various stakeholders, combines traditional elements of retail and gastronomy with innovative new uses.
This project demonstrates the power of trust and collaboration in creating a forward-thinking development that revitalises the existing space while meeting the evolving needs of the local community.
We are excited to continue our journey with the Client, City of Meppen and all stakeholders to bring this vision to life!

