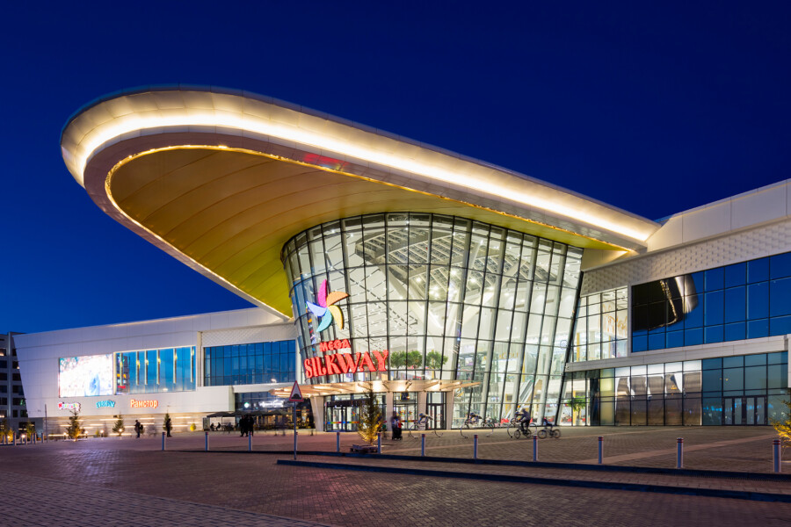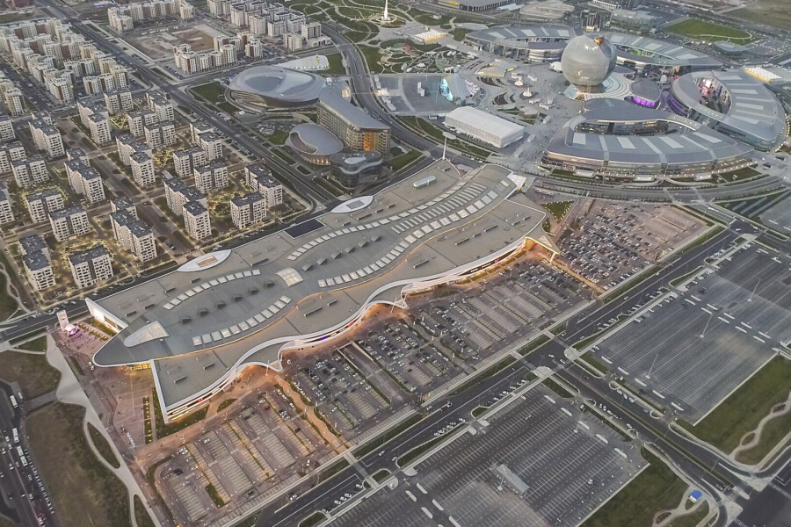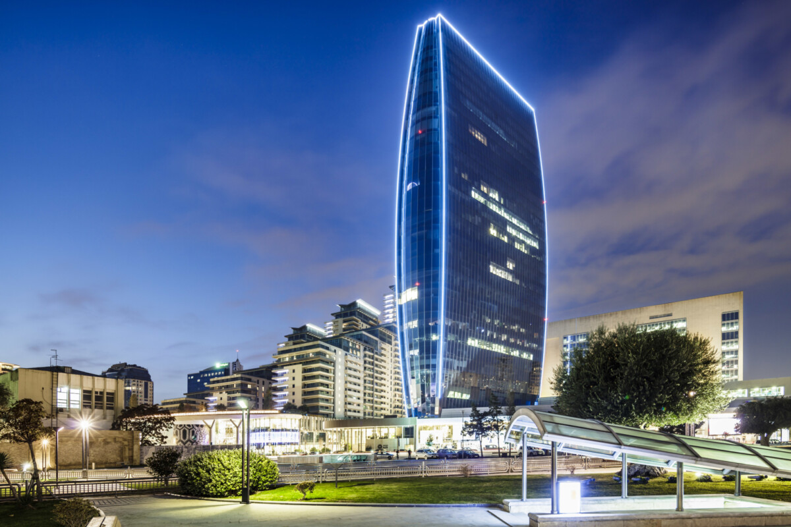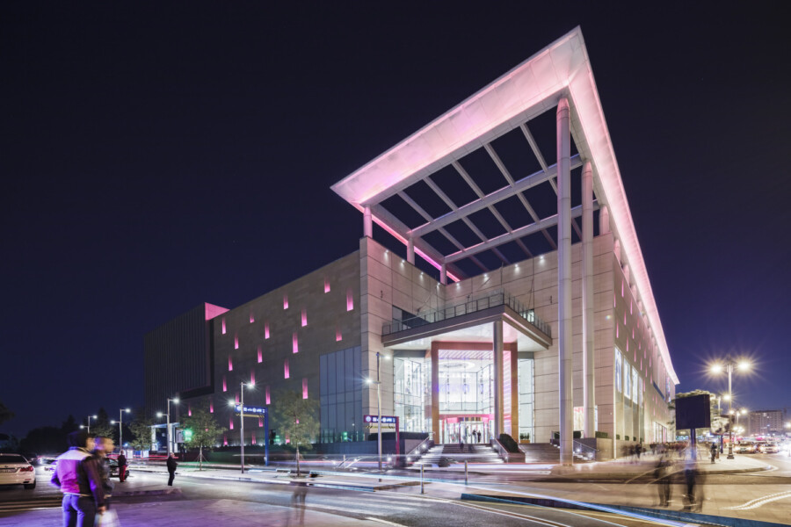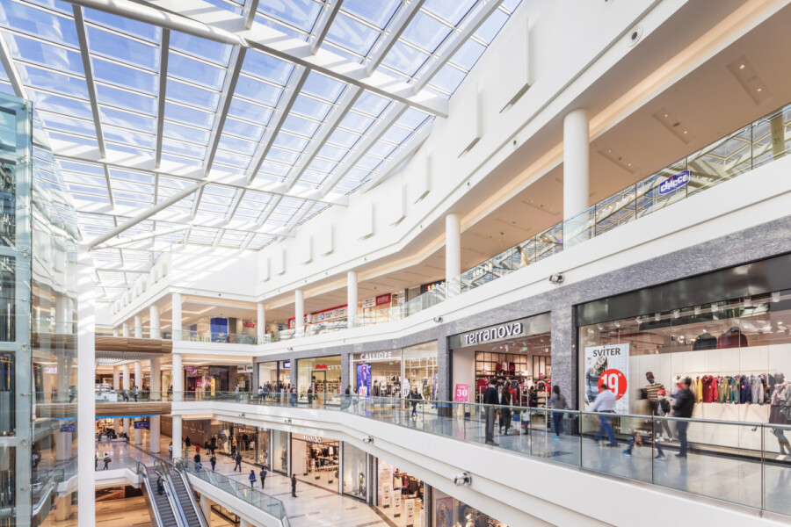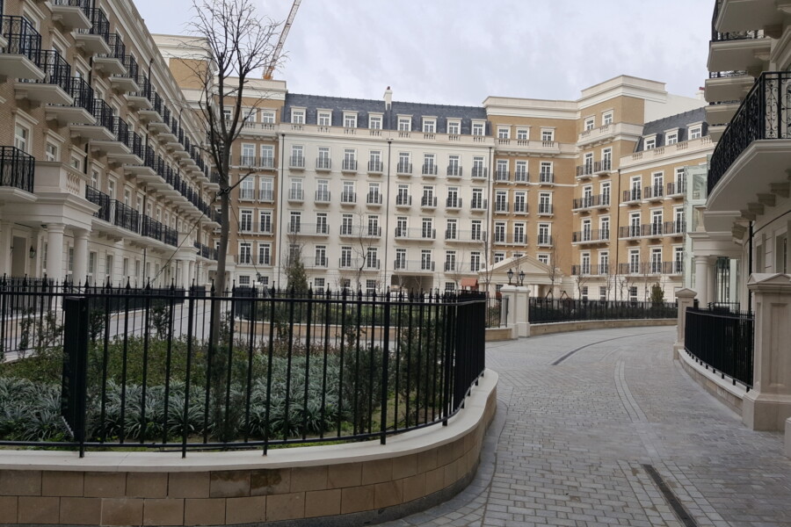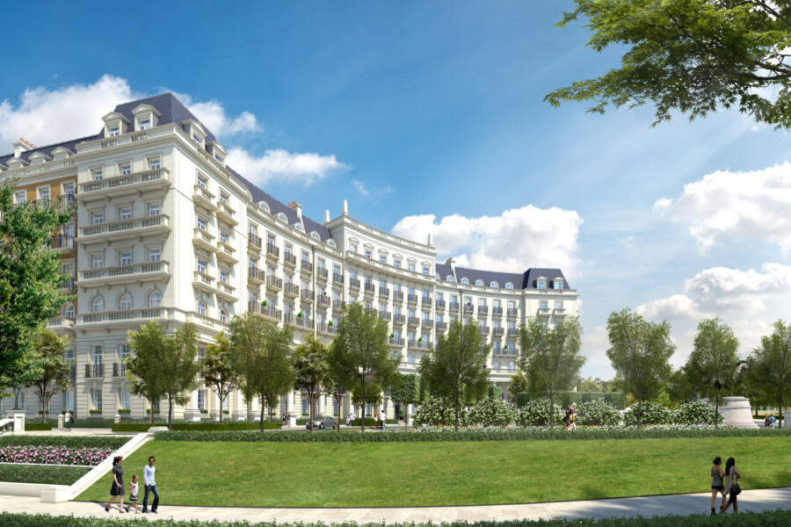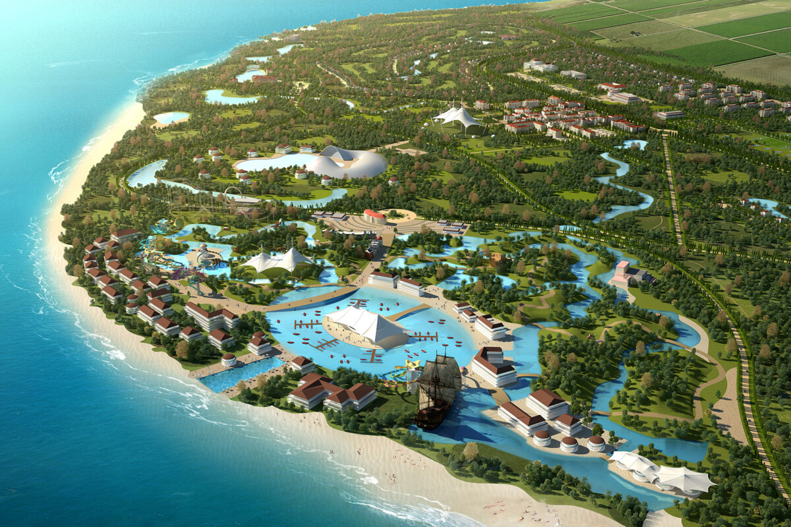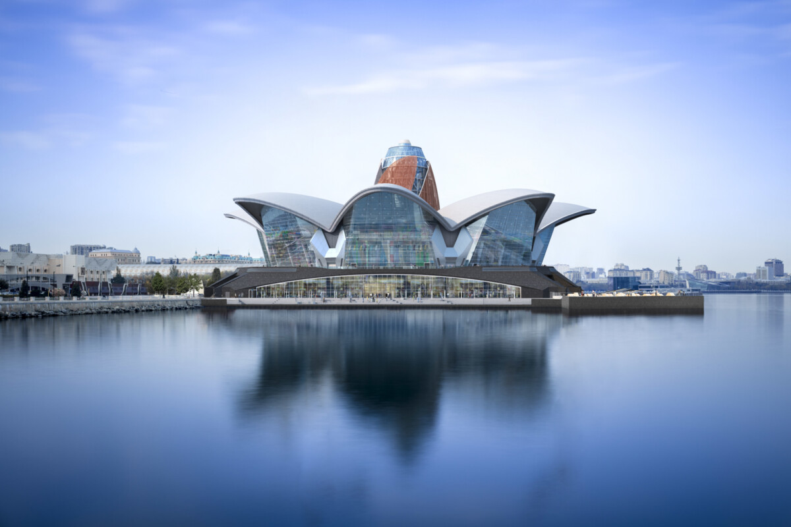
Regional showcase: Our work in Central Asia
Chapman Taylor has been working in a number of Central Asian countries over recent years, designing and delivering a diverse range of projects across a number of sectors. These projects include landmark buildings which have come to serve as culturally important national symbols as well as cutting-edge developments incorporating state-of-the-art technology. We take a look here at some of the key Central Asian projects on which Chapman Taylor has worked.
Caspian Waterfront, Baku, Azerbaijan
Located on land reclaimed from the Caspian Sea, Caspian Waterfront will be a 120,000m² entertainment, retail, leisure and dining destination over five floors. A central ‘flame’ tower completes eight angled glass façades inspired by the eight-pointed star on Azerbaijan’s national emblem.
Chapman Taylor designed the original building as a congress centre in 2007, and now the building is being repurposed, keeping the same design, to include entertainment, leisure, F&B and retail facilities. Chapman Taylor’s London studio was appointed to provide the interior design services in 2016, with the complex on course to open in 2019.
Mega Silk Way is a 60,000m² GLA retail and entertainment project which opened to much acclaim in March 2017. Built within the masterplan for EXPO 2017, the centre includes retail, restaurants, Kazakhstan’s first IMAX cinema, a 400-seat ice rink, children’s entertainment areas and an indoor rollercoaster.
Mega Silk Way is the major gateway to the EXPO site, which now functions as Kazakhstan’s World Trade Centre, and has acted as a legacy emblem since EXPO’s conclusion. The development is a beautiful public space which is enjoyed by an estimated two million people per month for its variety of attractions, and it has become a landmark symbol of local and national pride.
Chapman Taylor’s design won a 2019-2020 Asia-Pacific Property Award for “Best Retail Architecture for Kazakhstan”.
Port Baku Tower is a high-rise office complex on the Bay of Baku, with two towers providing 14 and 32 storeys of office and retail space. Designed for Pasha Construction, the office tower has housed their corporate headquarters since 2011. The 120-metre-tall building provides state-of-the-art office space, a large spa, indoor and outdoor swimming pools and sports amenities.
Chapman Taylor took the project from concept to delivery, setting a new standard for office space in Azerbaijan.
Ganjlik Mall is Azerbaijan’s largest shopping centre, arranged around a dramatic four-storey atrium which floods the entire mall with natural light. Located just north of Baku city centre, the mall has direct access to the busy Ganjlik metro and bus stations. Complementing the retail and food/beverage offering, the leisure attractions include a multiplex cinema, a bowling alley and a family entertainment centre.
Chapman Taylor was Lead Design Architect, involved from concept design stage to completion on site.
Knightsbridge is a sustainable residential scheme, in the heart of the 221-hectare White City regeneration area, which takes design inspiration from the architectural style of Georgian London. Living spaces are generous in area, designed to allow for beautiful interior design flourishes and a sense of luxury.
The design scheme creates a careful balance between the buildings and the landscape. Pillars and iron railings line wide pavements, and London-style squares and gardens provide relaxing havens for residents to enjoy. Planting schemes are designed to reflect a typical London garden square, with a mixture of trees, shrubs and flowerbeds around grass lawns. Underground car parking is provided for these spaces.
Just five minutes’ drive from the historical centre of Baku, Knightsbridge lies adjacent to the district’s new Metro station and within walking distance of the planned White City shopping centre and Nizami Park. Chapman Taylor designed the masterplan, as well as the architecture for the plots, on this striking residential scheme for Pasha Construction, Azerbaijan’s leading developer.
A planned new resort town on the eastern shore of the globally significant, biodiverse Lake Issyk Kul, once a stopover on the ancient Silk Road. Combining leisure, entertainment, hospitality, education and agricultural production in a 1,300-hectare landscape sympathetic to the area’s outstanding beauty, the resort is designed to become a major international destination for eco-tourists.
The shoreline is integrated into the development in a respectful manner, with villas, hospitality and landscape character introduced at the waterfront, and more high-density functions further back. At the heart of the resort is an inland town centre consisting of shops, offices and leisure amenities.
Chapman Taylor created the masterplan concept for this ecologically and historically significant, multi-use development.
Chapman Taylor’s works on projects across sectors and typologies in Central Asia. We bring our industry-leading expertise to the design and delivery of residential districts, resorts, shopping centres, offices and entertainment centres, as well as masterplannning large-scale developments and entire cities. We combine creativity and sensitivity to context with commercial realism and fulfilment of the needs of clients and end-users, which is why our major clients in Central Asia come back to us again and again.
