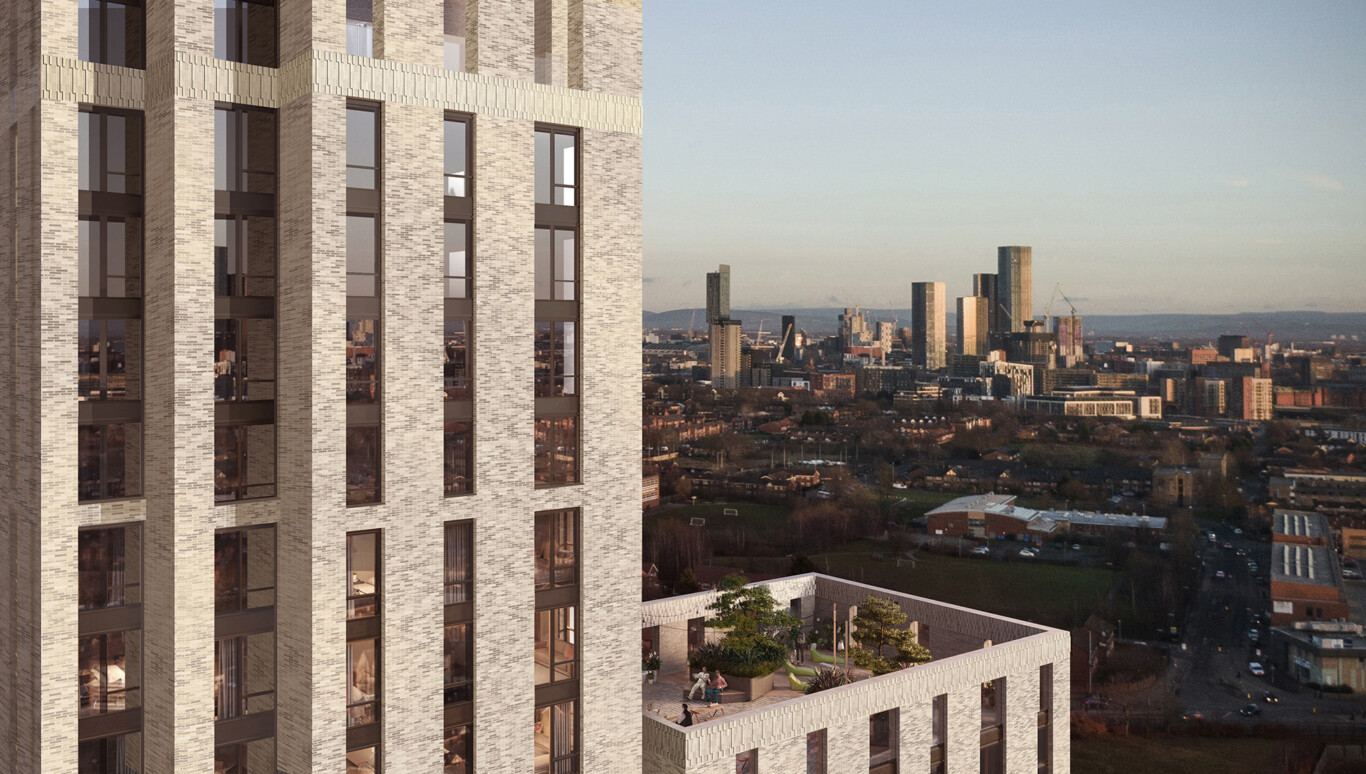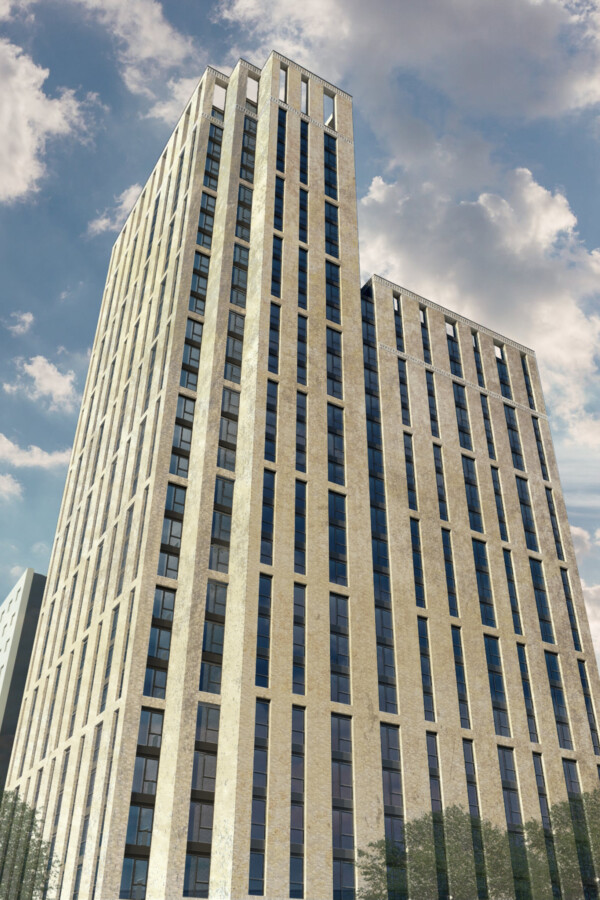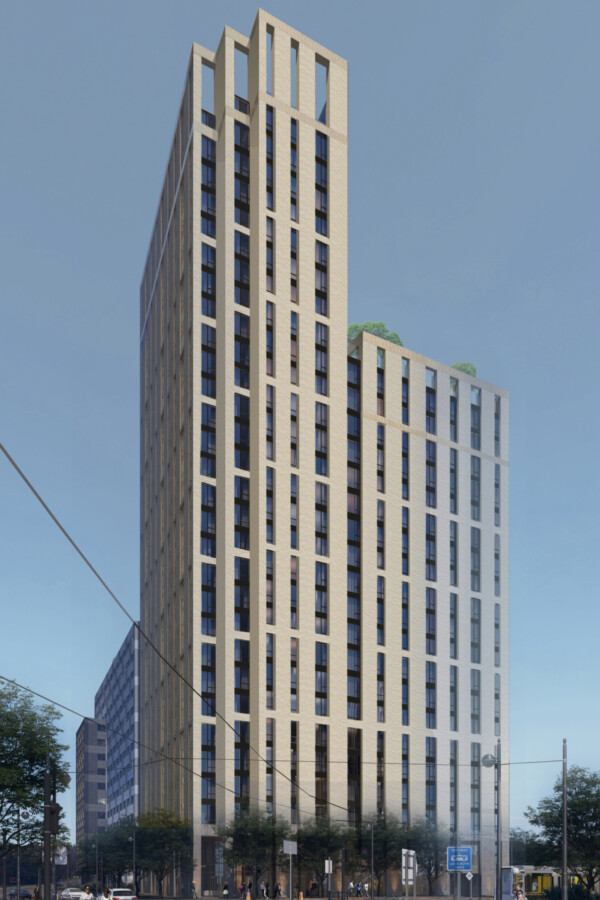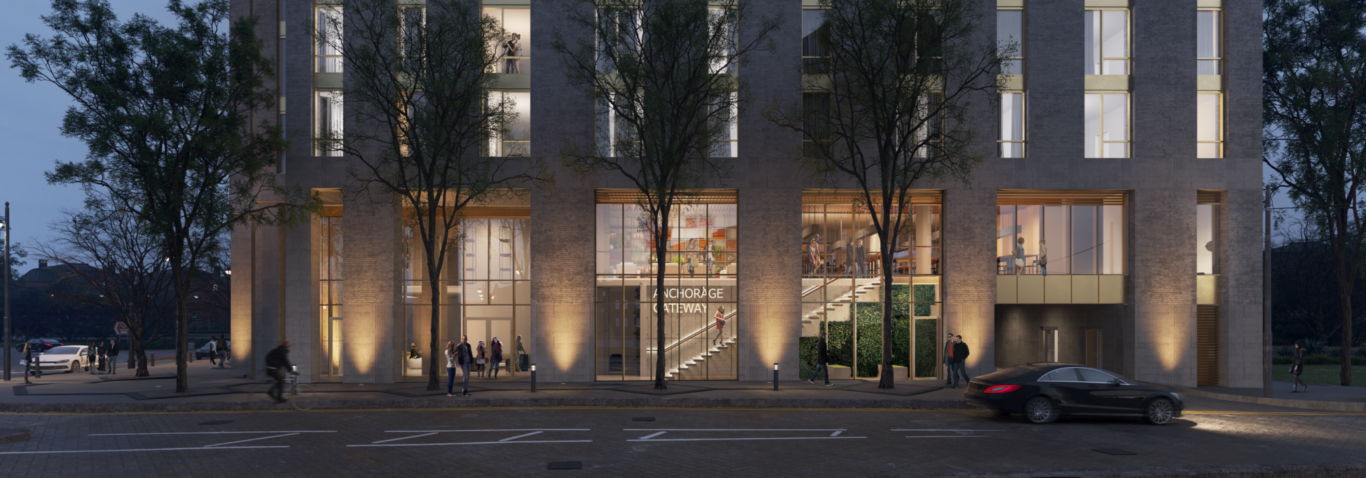
Reserved matters planning permission granted for Anchorage Gateway Build-to-Rent community in Manchester
Salford City Council has granted reserved matters planning permission for Anchorage Gateway, a major, environmentally sustainable residential scheme which will deliver 290 new apartments in Salford Quays, Greater Manchester.
The application for the 23,285m², 29-storey building, designed by architects Chapman Taylor, was submitted in April by Anchorage Gateway developer Cole Waterhouse.
Salford City Council unanimously approved plans for Anchorage Gateway in November last year. In addition to the existing outline plan, the newly approved design comprises 29 storeys, made up of ground, mezzanine and 27 levels of residential accommodation offering 290 one, two and three-bedroom apartments. The design creates 372m² of commercial space, two shared residential landscaped terraces on both the mezzanine and level 19, a feature ground floor staircase and rooftop penthouse apartments that have extensive private terraces.
The regular, elegant form of the plan steps in its massing at the 20th storey, with the slimmer plane extending to the top. Each building "blade" is topped by an architectural “crown”, within which external terraces will provide pleasant outdoor spaces for the warmer months, including a residents’ rooftop garden with dramatic views over Salford Quays and the Manchester skyline.
The L-shaped building footprint maximises the opportunity for active street frontage, helping to foster a vibrant scene at street level. This will help improve the pedestrian experience of the site, which is used by workers, residents and visitors due to the nearby Metrolink tram stop. The development also provides cycle storage facilities and a convenience store for the benefit of Anchorage Gateway residents and people from the wider area.
Cole Waterhouse CEO Damian Flood says: “We are committed to building quality homes for the people of Salford and have been working closely with the Council throughout the determination period to refine our plans and ensure that the building and landscaping meets the changing needs of the local market and future occupiers.
"We undertook a number of revisions to the design to reduce the amount of commercial space in favour of delivering as much outside amenity space as possible and the city-wide views from the rooftop sun terrace will be hard to beat.”
Chapman Taylor Director Michael Swiszczowski adds: “Anchorage Gateway will host a dynamic and well-supported Build-to-Rent community, providing much-needed, high-quality residential and amenity space in a landmark building which will be an elegant addition to Manchester's rapidly evolving skyline. Chapman Taylor and Cole Waterhouse are delighted that permission has been granted for this well-considered design, and we look forward to seeing our design being realised on site in the near future.”
As part of its commitment to the area, Cole Waterhouse will pay a total of £1.3m towards local projects, including improvements to Ordsall Park, Monmouth Park and Montford Street Park and access or infrastructure works at Weaste Cemetery. Funds are also earmarked for improvement works within Salford Quays/Broadway and/or Irwell River Park, while the applicants will also be funding a residents-only parking permit scheme along designated streets north of Broadway.
Work will start on site in early 2021. The delivery team includes WSP|Indigo Planning, structural engineers Renaissance, M&E contractors Novo, landscape architects Exterior Architecture and project managers/quantity surveyors Henry Riley, with legal advice from Ward Hadaway.
Anchorage Gateway is the latest development in Chapman Taylor's growing residential portfolio across the UK, which has seen several schemes already handed over and fully occupied. We also have thousands more homes under construction, with many more in the pipeline.


