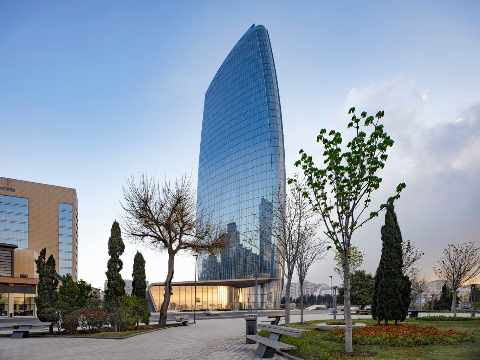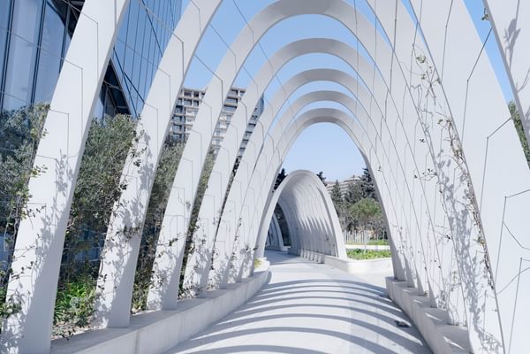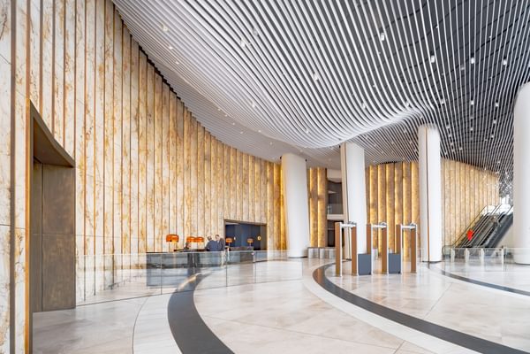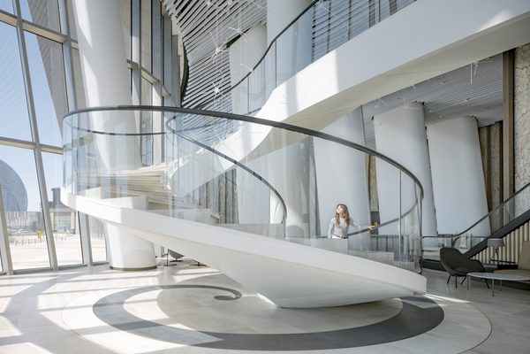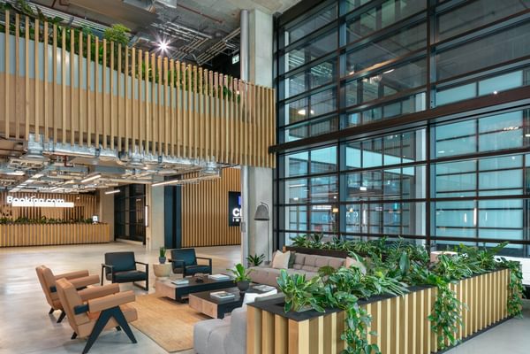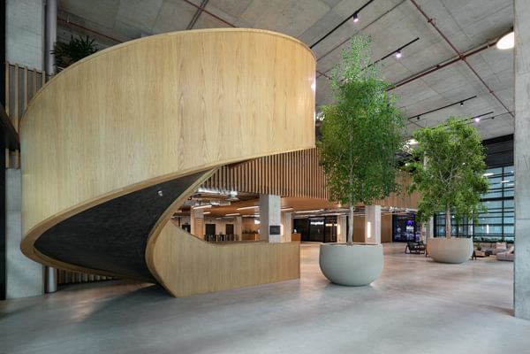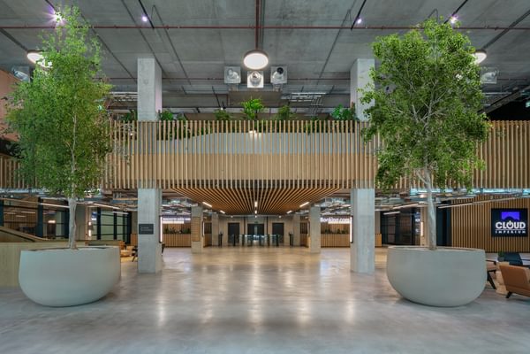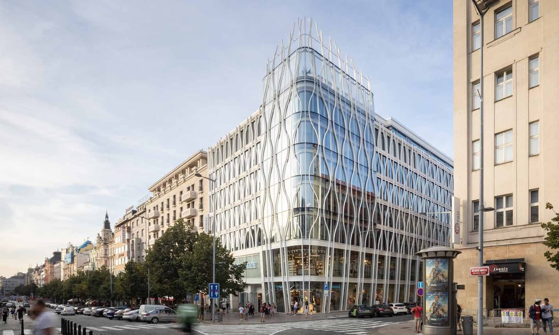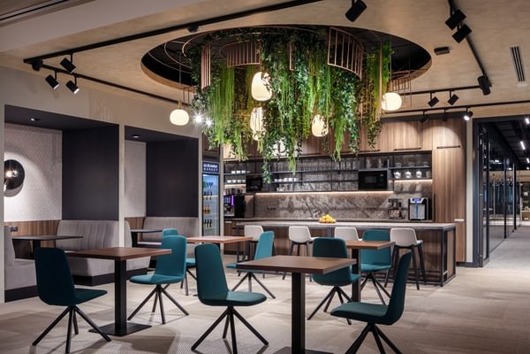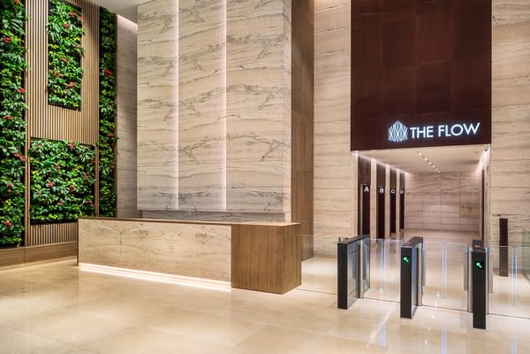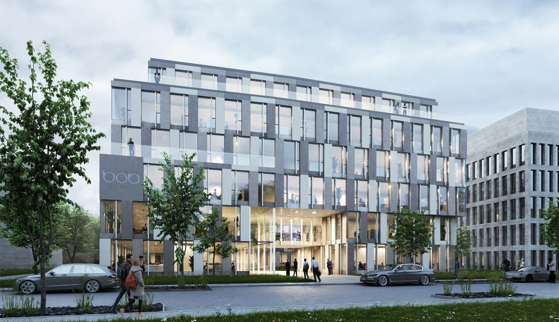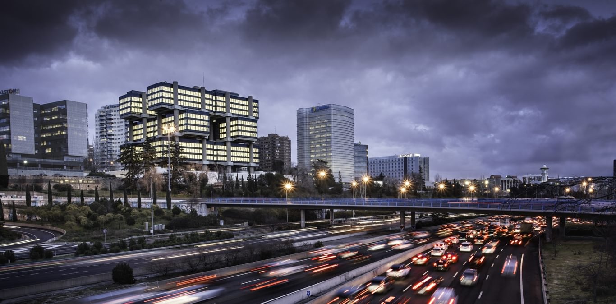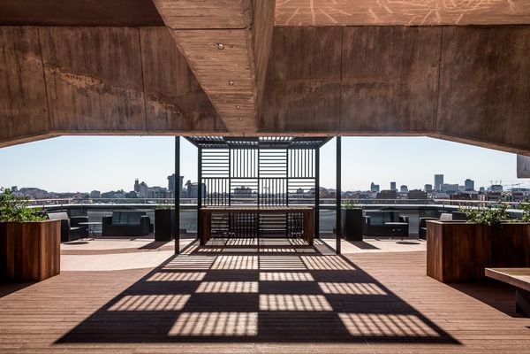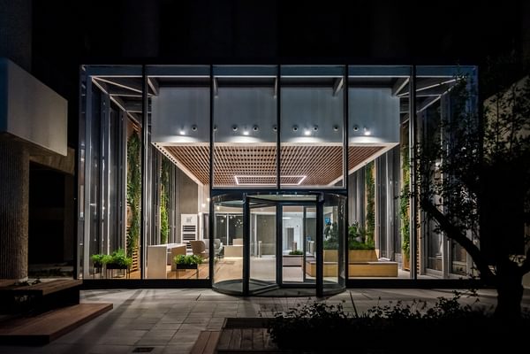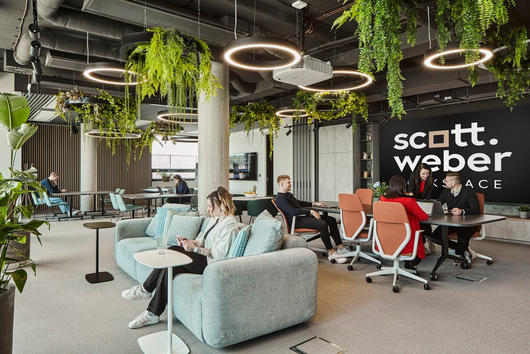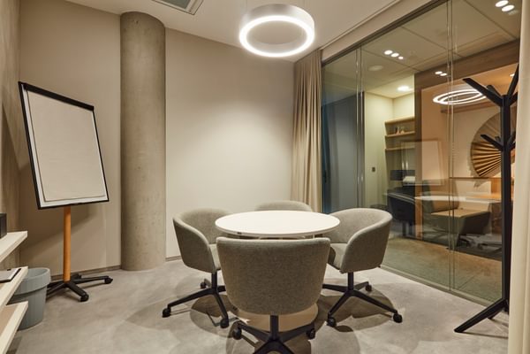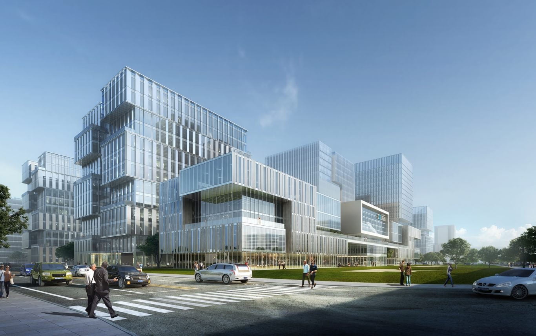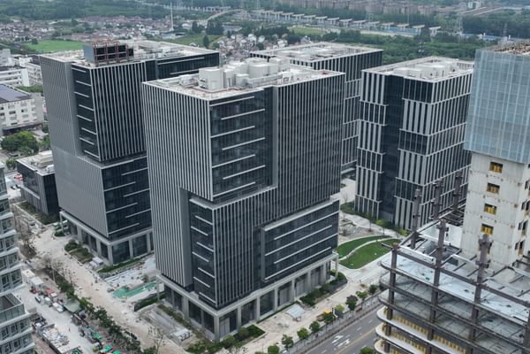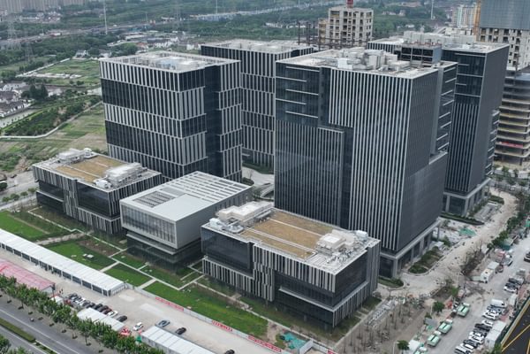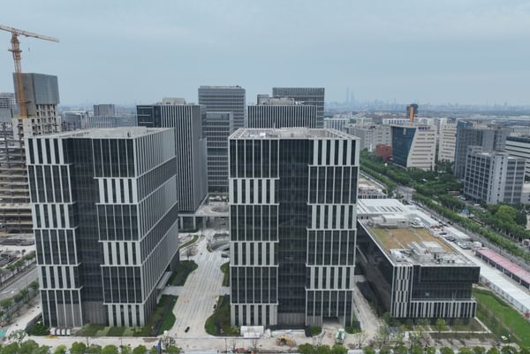
Showcasing eight of our recent workplace projects around the world
Chapman Taylor has extensive experience in designing workplace developments of all typologies in many countries around the world.
Well-designed workplace environments can help increase productivity and job satisfaction. Our success in the workplace sector has been built by focusing on the specific needs of clients and end-users and by combining cutting-edge thinking on workspace design with commercial credibility, creativity, sustainability and operational efficiency. Our experience across various development sectors means we are ideally placed to add other uses to workplace environments such as leisure and F&B.
Here, we showcase some of Chapman Taylor’s recent workplace projects worldwide.
An elegant, mixed-use addition to the Port Baku skyline
Completed in 2022, the architectural design for the 135,000m², office-led Port Baku Tower 2 was conceived as a sculptural completion of the wider Port Baku development. The new mixed-use tower evolves the original Port Baku Tower 1 design, completed in 2011. It forms a "bookend" to the eastern aspect of Port Baku and creates a sense of enclosure in the central zone of the development.
The sculptural, curving façades and inclined upper levels create an elegant addition to the Baku skyline. Additionally, the angled foyer space at the base of the new tower, with its 16m-high ceiling, establishes a strong sense of arrival and an impressive entrance into the office building.
A dynamic and sustainable office space with leisure and retail at street level
Opening in 2022, Manchester Goods Yard (MGY) is a significant new commercial 31,000m² GIA workplace scheme at the heart of Enterprise City, Manchester.
The ground floor hosts a variety of food and beverage options, catering to workers and visitors throughout the day. The large-format office floorplates are designed to create an adaptable and flexible workspace. The design embraces health and wellbeing and elements of biophilia to create a vibrant environment for people to enjoy.
Chapman Taylor led the design through the detailed planning application process for developer Allied London before it was novated to the Main Contractor, Lendlease, for the detailed design and delivery stages.
MGY will be accredited BREEAM Excellent and uses off-site Modern Methods of Construction (MMC) to maximise opportunities to reduce waste, improve quality and minimise its carbon footprint.
A landmark BREEAM Outstanding mixed-use office project for Wenceslas Square
Completed in 2021, the landmark Flow Building, designed by Chapman Taylor’s Prague studio for Flow East, is located on a prominent corner site in Wenceslas Square, which is part of the historic centre of Prague, a World Heritage Site famous for its traditional setting for demonstrations, celebrations and other public gatherings.
The 32,000m² GBA building provides seven floors of prestigious office space, three levels of flagship retail, and two basement levels of parking. The FLOW Zone community space on the roof provides all tenants with an attractive and relaxing space to work, socialise, or recharge while taking in stunning views over the city from the extensive terrace.
A core element of the project is the Flow Building’s emphasis on flexibility, sustainability and the well-being of occupants. The Flow Building was the first in the Czech Republic to achieve a BREEAM Outstanding certification, the highest BREEAM rating under the latest version of the BREEAM International New Construction scheme. Separate ’Outstanding’ certificates were awarded for the development's office and retail components.
A 24-hour District Command Centre for One Bangkok
Chapman Taylor was commissioned to interior design the new District Command Centre (DCC) within the 'One Bangkok' mixed-use district in Bangkok, Thailand. The One Bangkok US$3.9 billion development is poised to become a benchmark in smart, sustainable urban living.
Completed in 2024, the 4,840m2 DCC is the nerve centre for One Bangkok, providing centralised services such as lighting, mechanical and energy management, safety, and security. Operating 24/7, the DCC ensures the well-being of everyone within the district through continuous monitoring and operations support. With more than 250,000 intelligent sensors, it manages all aspects of comfort and safety.
The DCC ensures the efficient control of all One Bangkok systems around the clock. One Bangkok features over 3,000 streetlights that double as high-speed WiFi hotspots and over 5,000 CCTV cameras to ensure comprehensive security. The DCC also oversees the District Cooling water system, which delivers chilled water throughout the district, enhancing energy efficiency and sustainability by lowering energy utilisation by 22% compared to conventional HVAC systems.
BOB.Düsseldorf Airport City aims to be the most environmentally sustainable office building in Germany
Chapman Taylor has created a competition-winning design for a new office development, BOB.Düsseldorf Airport City.
The building will be developed, built and operated according to the BOB concept. A BOB (Balanced Office Building) development is distinguished by maximum energy efficiency and a rigorous sustainability strategy. It is a serial product with individual architecture but identical technology and functionality. The indoor climate, energy concept, office modules, e-mobility concept and many other features are identical for every BOB project.
The 14,750m² GBA building offers six office floors and two underground car and bicycle parking levels. The central access core, with an open stairwell and two elevators, is bright and spacious and can be subdivided into as many as three units per level. The rentable floor area starts from 230 m².
Renovation of a landmark office building in Madrid
Designed in 1974 by the esteemed French architects Michel Andrault, Pierre Parat, Aydin Guvan, and Alain Capieu, Los Cubos stands as a testament to timeless design. Constructed between 1976 and 1981, the building comprises nine floors of office space, totaling an expansive 32,000m² GBA, situated prominently next to the bustling M30 motorway.
Chapman Taylor's Madrid studio, won a competition in 2015 to refurbish Los Cubos, it achieved planning approval in 2017, and completed in 2020. The renovation project breathed new life into the 1970s icon while preserving its distinctive "cubic" motif.
Chapman Taylor's redesign has reinvigorated the structure, infusing it with a contemporary and dynamic ambiance, ensuring Los Cubos remains a relevant and iconic landmark in Madrid's evolving cityscape.
An attractive, functional, and healthy co-working hub
Completed in 2024, the fit-out for Scott.Weber covers 3191m2 and provides a mix of flexible coworking office options for individuals and companies demanding a premium environment in a popular residential and commercial district. The workspace is designed around well-being – space is divided into zones focused on body, mind, and social activities. The social zone features an ample event space, followed by an active zone with a stretching area, a games room, a gym, and a yoga room. The relaxation zone is located in a quiet area with massage facilities, a wellness area, and a fireplace. The material and colour palette proposed by Chapman Taylor was inspired by four elements – water, air, earth, and fire- that further promote the theme of well-being.
The standard workplaces are supplemented by twelve meeting rooms that can be booked, as well as phone booths and focus rooms for conference calls and one-to-one meetings. The DOCK Building includes an ample community space for 80 people.
Ideal innovation space for R&D companies in Shanghai’s fast expanding Zhangjiang district
Chapman Taylor won a design competition in 2020 to create the Zhangjiang Gaoke Office Park in Shanghai, China, which is due to be completed in 2024.
The concept creates a new style of R&D park which will provide an ideal innovation space for technology companies. The 161,000m² development is flexible and open, with a layout based on seven groups of office buildings. The spaces can be divided or combined as necessary to meet the ever-changing requirements of a wide range of businesses and industries.
------
We believe that the workplace must be a place where people feel motivated and inspired. Well-designed workplace environments can increase productivity and job satisfaction.
Our success in this sector has been established by focusing on the needs of the end-users and creating vibrant and efficient workspaces that respond to the highest environmental standards.
For more information, please contact:
