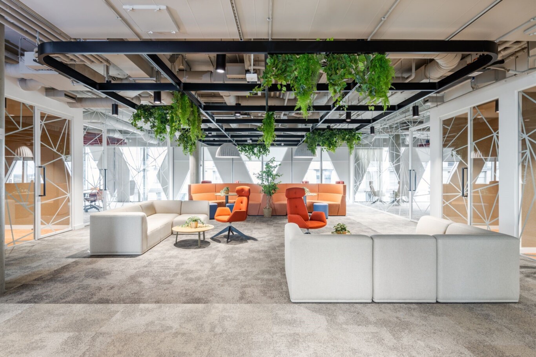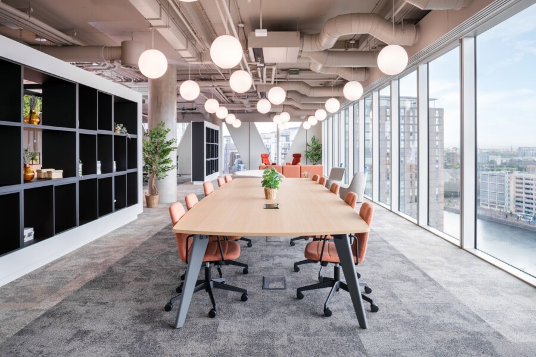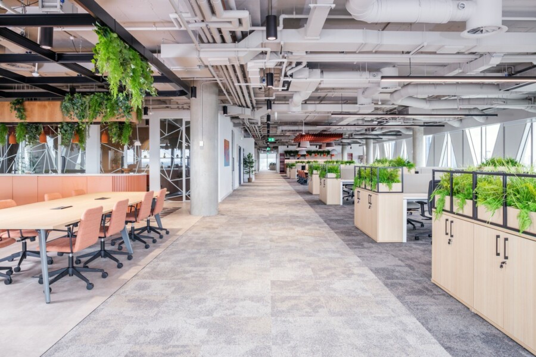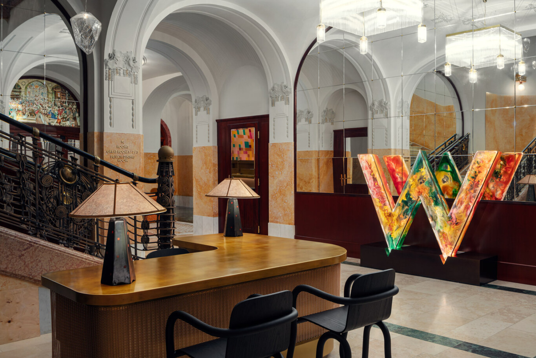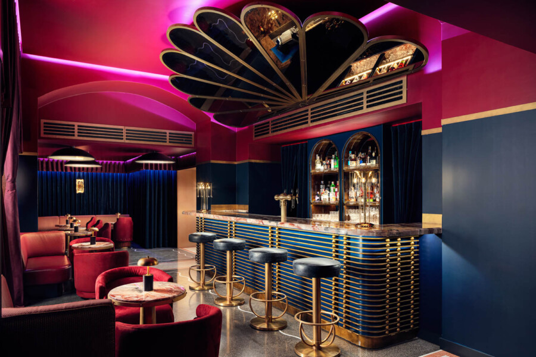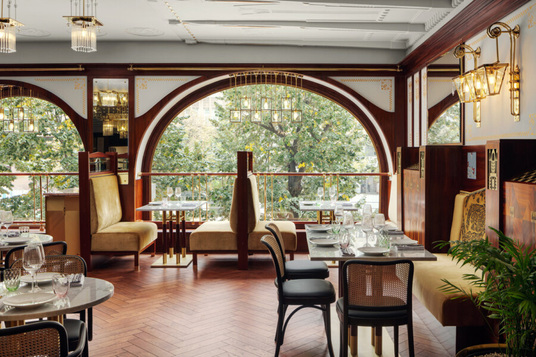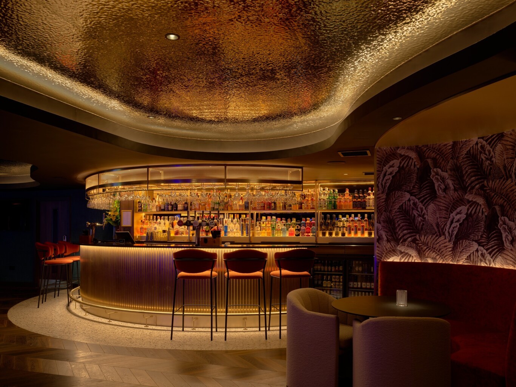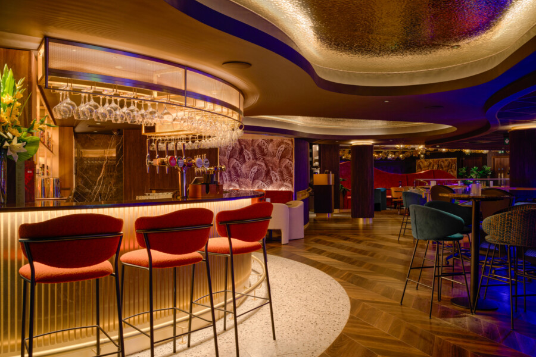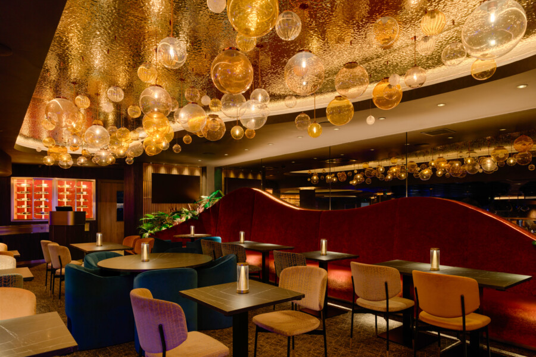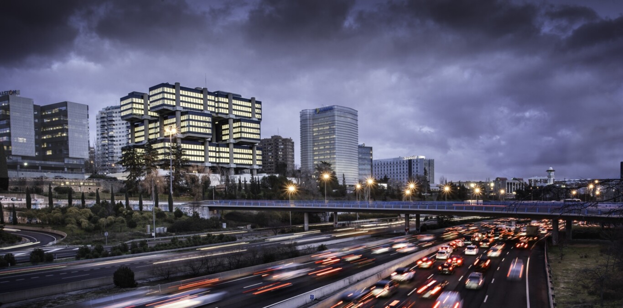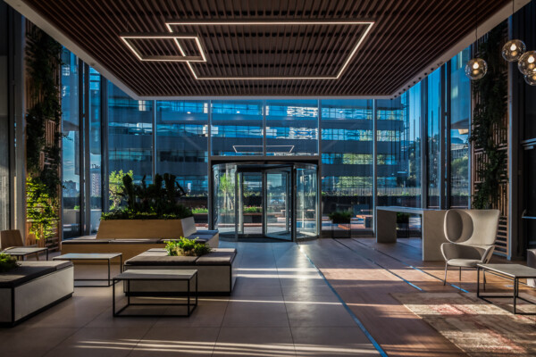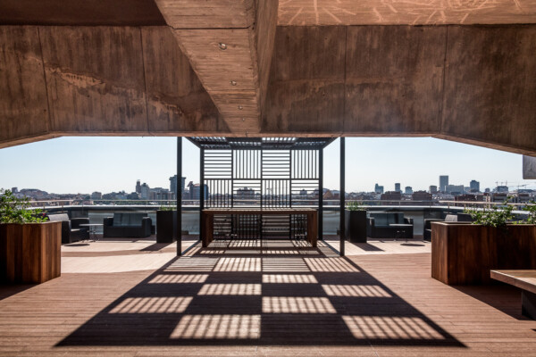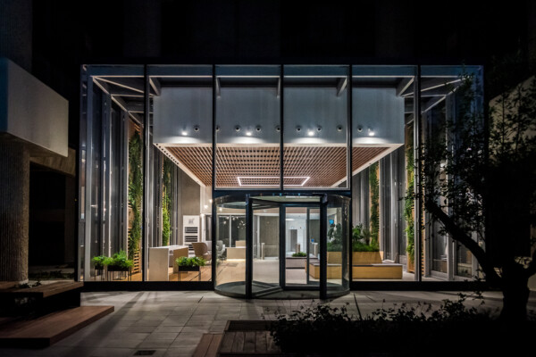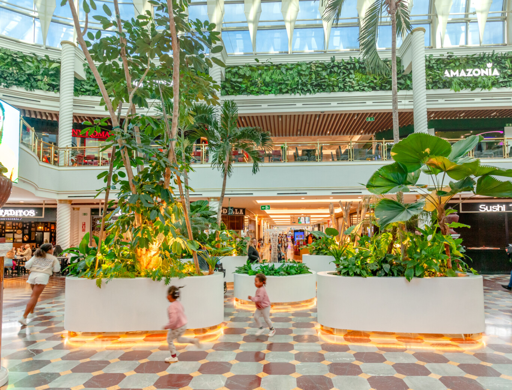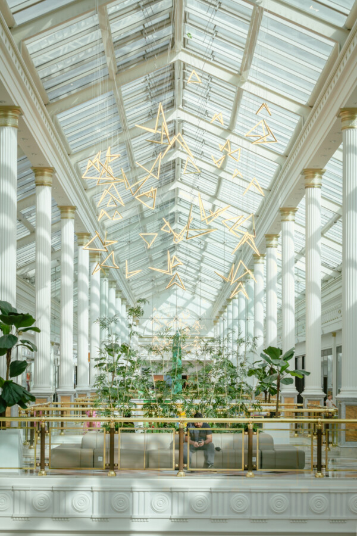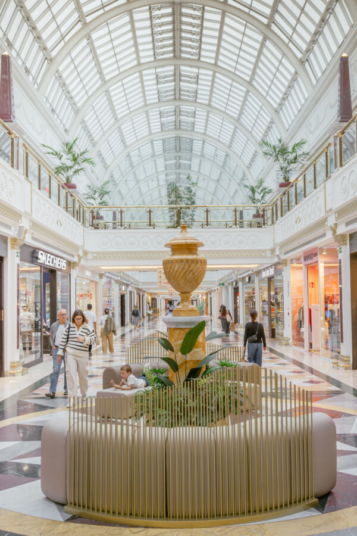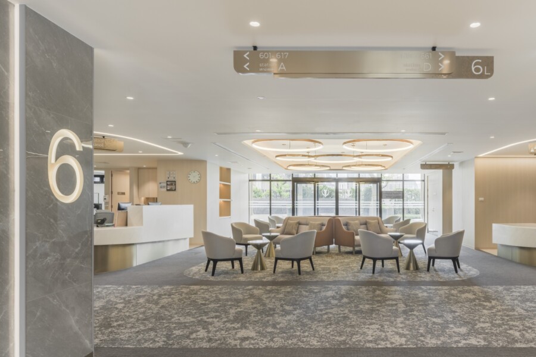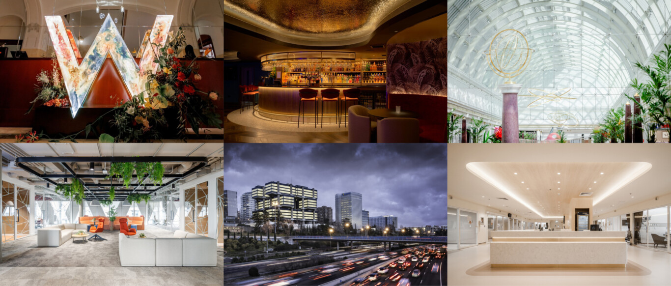
Showcasing six of our recent Asset Enhancement projects around the world
In an evolving real estate landscape, asset enhancement has become a strategic priority for property owners and developers looking to maximise their assets' value, performance, and appeal. For an architectural practice like Chapman Taylor, this represents an opportunity to apply our design intelligence to reimagine existing buildings and spaces to extend their lifecycle and elevate their social, environmental, and economic impact.
Whether through targeted refurbishments, adaptive reuse, or public realm improvements, asset enhancement focuses on unlocking hidden potential. A thoughtful design intervention can revitalise underperforming retail centres, reposition office buildings to meet changing tenant expectations, or inject new energy into residential communities.
Chapman Taylor has extensive experience enhancing the value of buildings and places through design in all typologies in many countries worldwide. Here, we showcase some of our recent asset enhancement projects.
The desire for flexible workplace settings delivered in informal and quirky environments has created the need for spaces enhanced with personality.
This refurbished 16,000 sqft workspace offers breathtaking panoramic views while providing an inspiring, flexible environment designed to meet the diverse needs of modern businesses. The refurbishment is a response to more sophisticated occupier demands that reflect many emerging workplace trends:
Hospitality approach – Workplace experience is of prime importance to occupiers in property selection, creating a ‘hospitality’ approach that turns tenants into guests.
Flexible engagement – Workplace providers see customers as an ongoing partnership, resulting in the emergence of ‘flex & core’ leases and more high-quality turnkey solutions as means of retaining tenants within their portfolios.
Covid cognisant – Enforced ‘working from home’ has profoundly influenced the workplace. Lessons learnt see the retention of the positive practices whilst allowing workplace design to focus on supporting the activities that impacted on remote working.
ESG agenda – Sustainability and well-being criteria are profoundly affecting the workplace. Embodied and in-use carbon critically influence the construction of workplace environments, resulting in the prominence of adapting existing spaces and the re-use of materials.
The renovated W Hotel Prague dynamically fuses Prague’s history with the W brand’s cutting-edge design, offering both locals and visitors a luxurious and enchanting escape in the city.
Now officially open after an extensive renovation, W Hotel Prague brings a bold blend of historic elegance and modern luxury to the heart of the Czech capital. The hotel is housed within the former Grand Hotel Evropa, an iconic Art Nouveau building originally opened in 1905. With 161 guestrooms and suites, the property also features signature elements, including the W Lounge and a rooftop bar offering panoramic views of Prague’s skyline.
Chapman Taylor oversaw the renovation of the hotel’s heritage areas. One of the central design motifs was the concept of the ‘elixir’, a nod to mythical potions of eternal life. This golden elixir theme was infused throughout the property, adding a touch of enchantment from the hotel’s façade to its communal spaces and guestrooms.
The W Lounge, the hotel’s social hub, was designed with a central bar framed by fluted columns, inviting guests to relax in a space filled with soft blues, greens, and terracotta furnishings. The Above Rooftop Bar continues the bold design vision with vibrant tile accents, bespoke joinery, and custom-made furniture. Formerly a hotspot for Prague’s elite in the 1920s, the Grand Café was also revived and now features a branch of Le Petit Beefbar by Monaco-based restaurateur Riccardo Giraudi.
Napoleons Casino Leeds transformation elevates the classic casino concept, offering a dynamic and luxurious space for gaming, dining, and socialising.
Napoleons Casino Leeds, located in the heart of the city, has undergone a stunning refurbishment. Chapman Taylor led the design development of a new look and feel for the well-established brand across multiple venues, building on the success of projects in Manchester and Bradford.
Each venue is identifiable as part of the family of branded venues whilst responding to individual contexts to give each venue a unique personality. The revamped venue celebrates Leeds’ historic cinematic roots, combining the timeless allure of classic design with modern luxury and detailing, delivering a sophisticated and opulent experience for patrons.
Internally, the layout was remodelled to improve customer flow, better connect the spaces and to open up views across the venue. The new restaurant and bar area combine to create a relaxed, welcoming environment with warm, natural tones and soft, atmospheric lighting with bespoke booth seating that creates a feature wall along the length of the restaurant. The curved brass-fronted cocktail bar provides a focal point overlooking the main gaming floor.
Renovation of a landmark office building in Madrid.
Designed in 1974 by the esteemed French architects Michel Andrault, Pierre Parat, Aydin Guvan, and Alain Capieu, Los Cubos stands as a testament to timeless design. Constructed between 1976 and 1981, the building comprises nine floors of office space, totaling an expansive 32,000m² GBA, situated prominently next to the bustling M30 motorway.
Chapman Taylor's Madrid studio, won a competition in 2015 to refurbish Los Cubos, it achieved planning approval in 2017, and completed in 2020. The renovation project breathed new life into the 1970s icon while preserving its distinctive "cubic" motif.
Chapman Taylor's redesign has reinvigorated the structure, infusing it with a contemporary and dynamic ambiance, ensuring Los Cubos remains a relevant and iconic landmark in Madrid's evolving cityscape.
Plaza Norte 2 has been reinvigorated as a shopping destination, seamlessly blending modern aesthetics with sustainability initiatives to cater to its customers' evolving needs.
Plaza Norte 2 has been successfully operating since 2004. To refresh its classically themed interiors, Chapman Taylor designed an ambitious regeneration project that was completed this year. The renovation modernised the centre's image and significantly enhanced the overall shopping experience.
The renovation's centrepiece is the creation of a stunning winter garden concept designed to provide shoppers with a unique and elegant shopping environment. Subtle yet impactful changes in colour schemes across the mall and atriums and streamlined ornamental elements make a noticeable difference in the ambience.
Sustainability is a key focus at the refurbished centre. Strategically implemented LED lighting enhances the character and supports the overall concept while demonstrating our commitment to the environment. The Central Plaza, known as "La Cúpula," has undergone substantial structural interventions, improving circulation within the building, optimising lighting, and increasing the visibility of the shops. This space now offers a relaxed atmosphere in harmony with the extensive new natural vegetation.
Designing for wellbeing and a sense of luxury at Bangkok's world-famous International Hospital.
Chapman Taylor has designed several areas of the Bumrungrad International Hospital in Bangkok, considered one of the top ten healthcare tourism destinations in the world and the largest private hospital in South East Asia.
We have renovated a sports clinic and rehabilitation centre, a dental clinic, a behavioural clinic, and several shared public spaces, such as corridors, toilets, and other areas, among the hospital's provisions.
A key area of our work was the renovation of the public spaces in the hospital’s Imaging Department on Level 2, including the lifts. This 585m² project involved redesigning corridors, toilets and changing rooms to create a timeless space that will serve the hospital and its patients for the next 25 years.
The main aim was to create the look and feel of a 5-Star luxury hotel, using natural materials, neutral tones and soft textures while ensuring the design met the highest standards for a clinical environment. Edges are rounded, joints are seamless and surfaces are continuous, preventing the accumulation of dust and bacteria.
Enhancing the value of buildings and places through design
At its best, asset enhancement is more than a financial exercise—it is a chance to reinvigorate the relationship between people and place. With the right architectural vision, even the most overlooked assets can become thriving, future-ready destinations.
We believe that the buildings and places must be a locations where people feel motivated and inspired.
Our success in this area has been established by focusing on the needs of the end-users and creating vibrant and efficient environments that respond to the highest environmental standards.
For more information, please contact:
