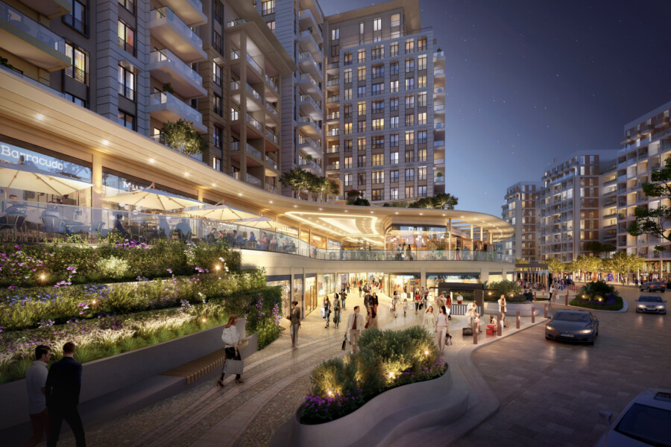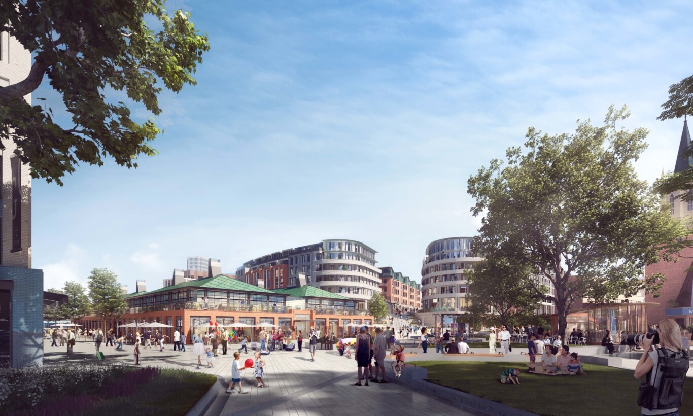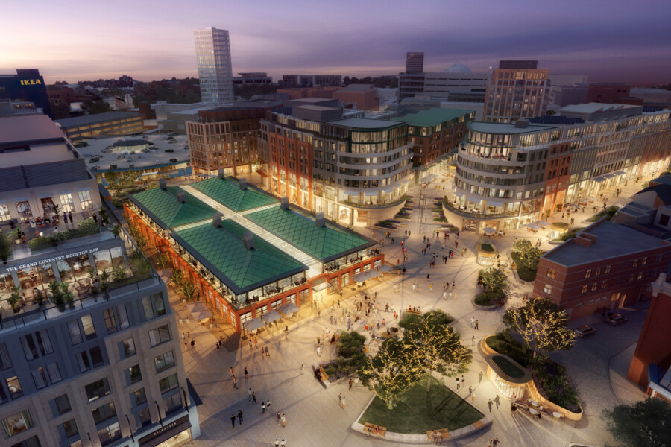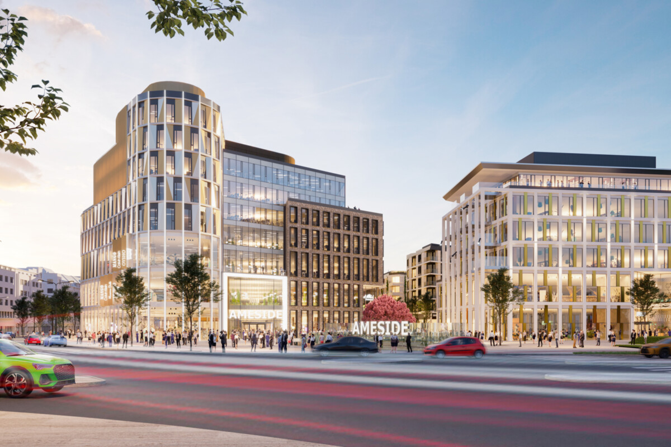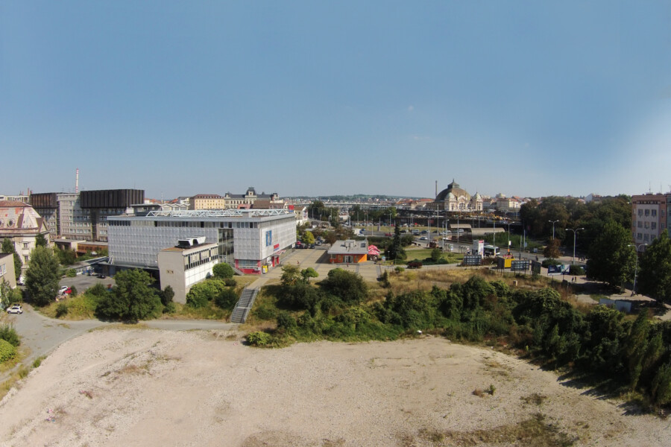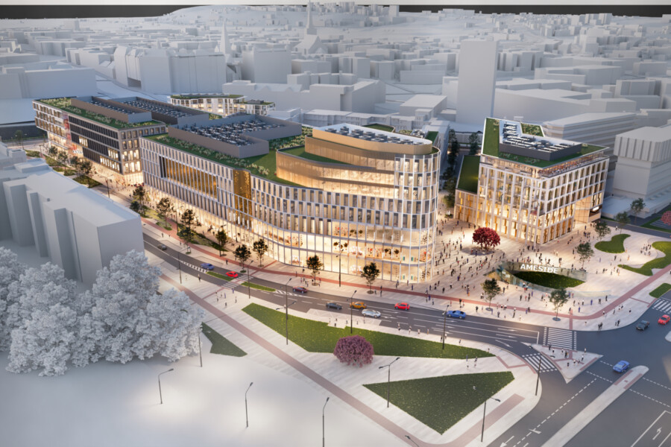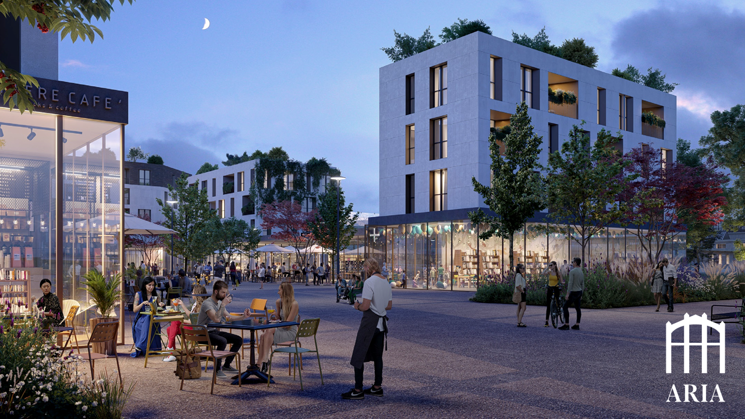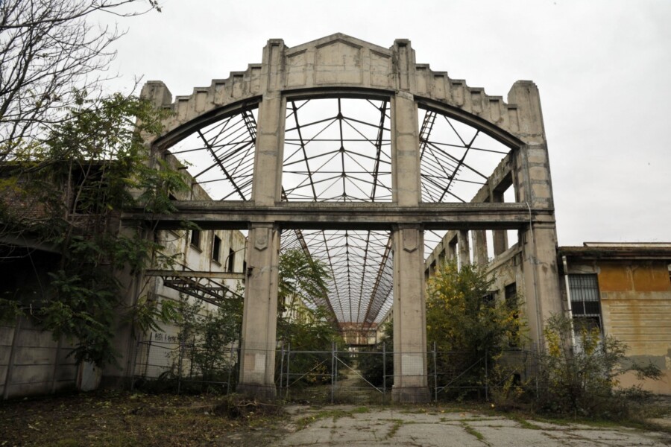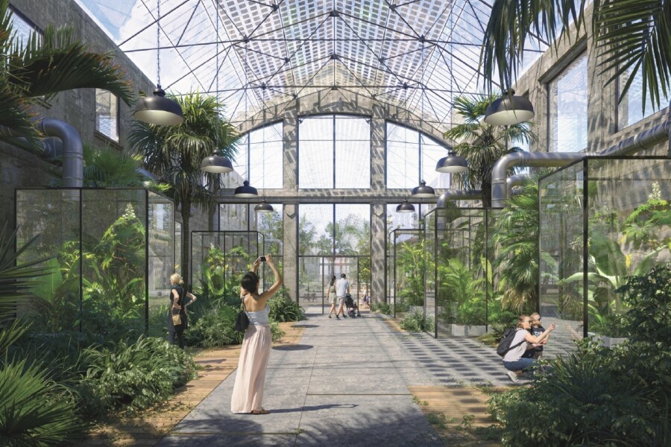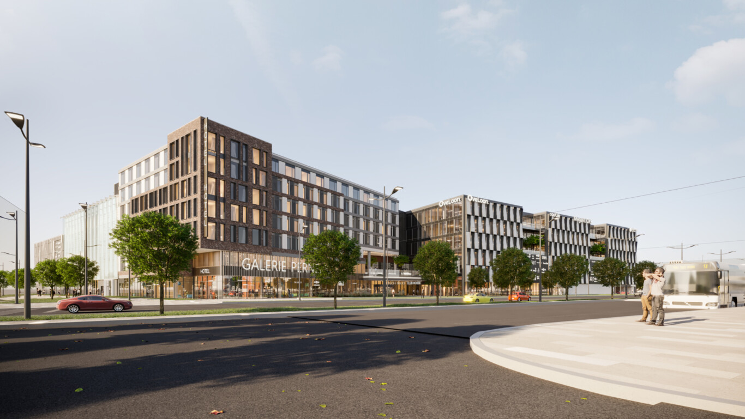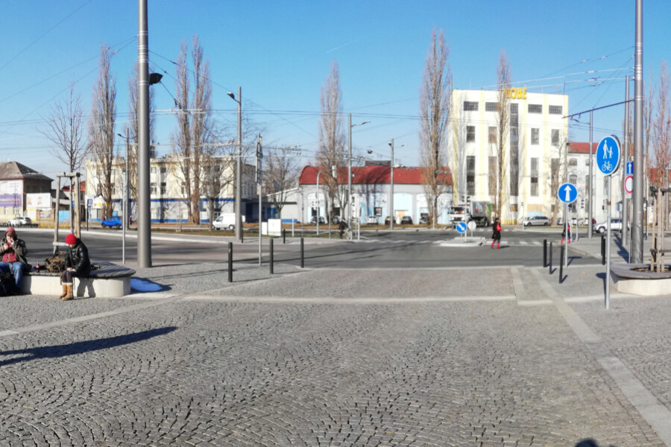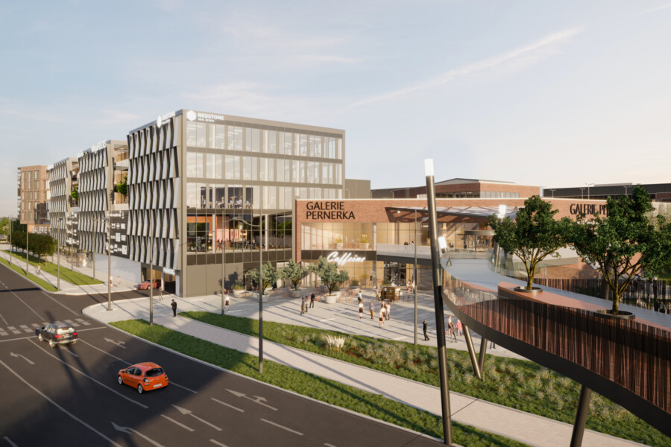Five of our current mixed-use projects that are regenerating European urban areas
In urban areas that may have fallen into disuse, there is a huge opportunity to upgrade buildings, public spaces and amenities to provide a better quality of life. Mixed-use areas promote community and sociability by bringing together employees, visitors and residents and can have a positive impact on the wider city.
Chapman Taylor is a world leader in the design of complex mixed-use developments. We believe that people want better experiences and more diverse options in one place. A well-considered mix of uses can create vibrant and successful environments where people can live, work, shop, eat, socialise and be entertained.
The following five mixed-use projects are all set to revitalise the European cities in which they are located:
Topkapı 29, Istanbul
The district made famous by Topkapi Palace, to the west of central Istanbul, has a large component of post-industrial areas used for auto repairs, and rundown streets. Investment in urban regeneration will turn the suburb into an attractive location with shopping streets, offices, a five-star hotel and residences and a lifestyle centre. Along with direct access to the major E5 highway, Topkapı 29 will have further transportation links to the West with a new metro station.
Beautiful landscaping, including a new public park, will perfectly complement the major residential community at the heart of the masterplan. A wide variety of beautifully landscaped urban spaces result from the forms of the buildings, including a series of event plazas. This unique multi-function mixed-use destination has a 'U' shaped covered street which leads to a multi-level event plaza. The central building contains a diverse array of boutique shopping, markets, restaurants and leisure facilities, acting as a podium for the office, residential and hospitality buildings.
Coventry City Centre South
City Centre South will upgrade several areas of the historic heart of Coventry, including Bull Yard, Shelton Square, City Arcade and Hertford Street. The city will become a significant residential, shopping and leisure destination for the West Midlands.
Post-war planning had a number of failings in historic central Coventry, including the imposition of tower blocks in the middle of the street, poor urban legibility and damaged or blocked views. Outdated retail concepts abound including inward-looking arcades and multi-storey car parks. Retail accounts for over 90% of the area’s offer, which will lead to a sharp decline if nothing is done to introduce new uses and functions. To put it bluntly, the city centre will die, socially and commercially, if it is not transformed.
What tackling that means in practice is restoring the traditional functions of the city centre, not just creating another bland, identikit retail street. There should be a vibrant night-time economy and a reason for people to visit. Our plans will create an authentic, socially and economically sustainable space for the people who live, work, shop and socialise in the city. We analysed the centre at a very detailed level, looking at the historic street patterns and architecture, where mistakes were made, where new vistas could open up, where existing routes can be reinforced and historic axes reinstated.
Ameside, Pilsen
Old: Untapped potential | New: A high-quality mixed-use project bringing new workplace, residential and retail opportunities
Chapman Taylor has created architectural and urban design concepts for a high-quality mixed-use urban realm that will carefully integrate into the existing city structure Pilsen and bring new workplace, residential and retail opportunities to the wider region. The project will complement the existing urbanism of Americka Street and, via new pedestrian routes, will help to bring new life to the attractive river frontage.
The development will cover an area of 3.5 hectares and includes over 150 apartments, 21,000 m2 of office space and 60,000 m2 of retail, complemented by a wide range of leisure, cultural and F&B offers.
Aria Milan
Chapman Taylor was part of an international design team which won a masterplan competition for a major new mixed-use, education-focused neighbourhood, Aria Ex Macello, as part of the urban regeneration of Milan’s Ex Macello district. We are currently designing and refurbishing a former industrial complex of 6,500m² in area, including retained historic buildings such as old tunnels, hangars, warehouses and factories.
A unique feature of the sustainable masterplan will be its many “Air Factories”, glazed units which will serve to purify the air in the indoor environments, filtering atmospheric contaminants through the use of plants and soil. These spaces will be meeting places for community groups and others who live in or near the neighbourhood.
Aria will be the first carbon-negative area in Milan thanks to a supply of thermal and cooling energy to the entire district as well as high-efficiency power supplied through innovative ectogrid™ technology and photovoltaics.
Galerie Pardubice
Old: A former redundant distillery | New: A diverse range of shops, leisure, office spaces, a hotel, a multifunctional cultural centre and apartments
This mixed-use urban redevelopment is on the site of a former distillery. Its contemporary architecture and materials are inspired by the surroundings, such as using brick to complement the heritage-protected railway station. Rich greenery is incorporated on the façades and in the interiors, visually connecting the building with the adjacent parks.
The nearby public spaces will play an important role as a stage for events at the cultural centre as well as providing areas in which to socialise and relax. This modern and attractive development will be more than a regional centre, becoming a key destination for conventions, exhibitions and cultural events and bringing many new visitors to Pardubice.
The 50,000m² GLA destination will house 200 regional and international brands, including a diverse array of shops, a supermarket, restaurants, a food hall with a terrace, cafés, an eight-screen multiplex cinema, offices, apartments, a hotel, a jump arena and a children’s entertainment zone.
