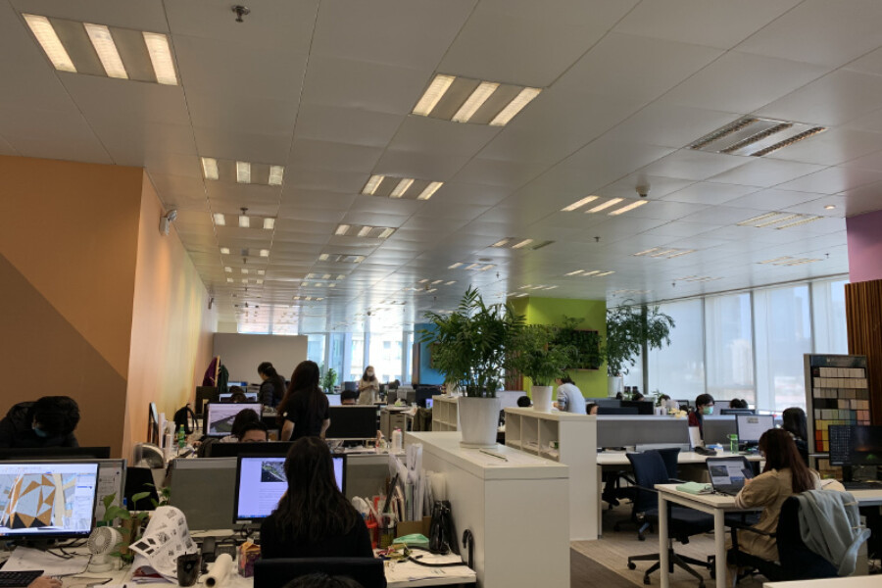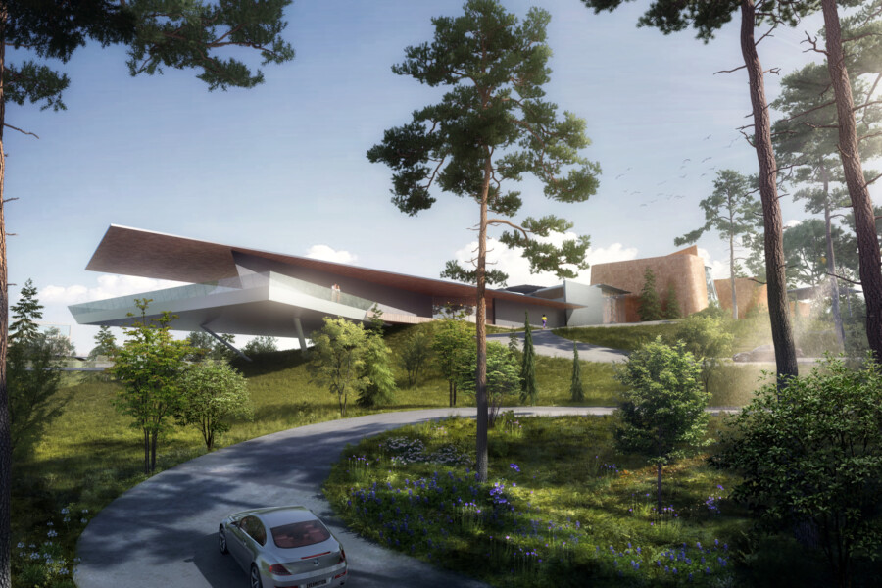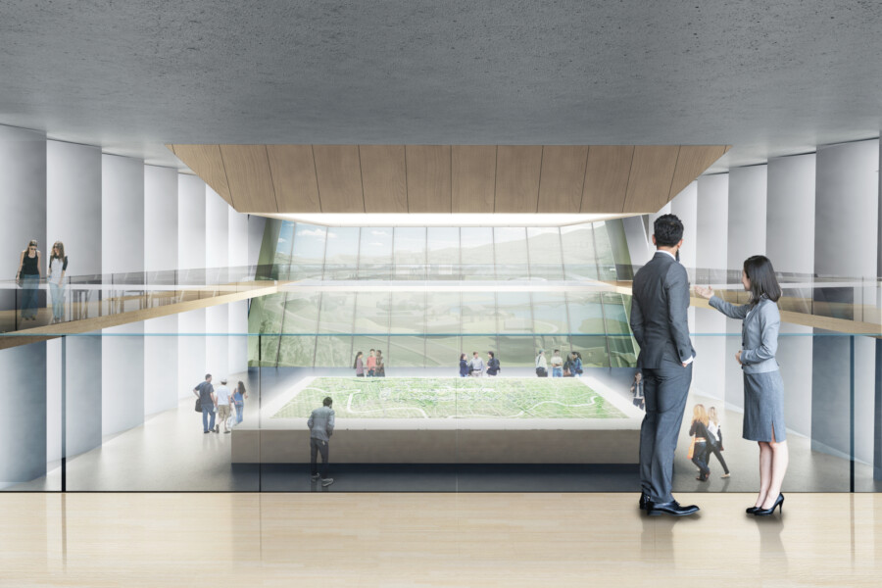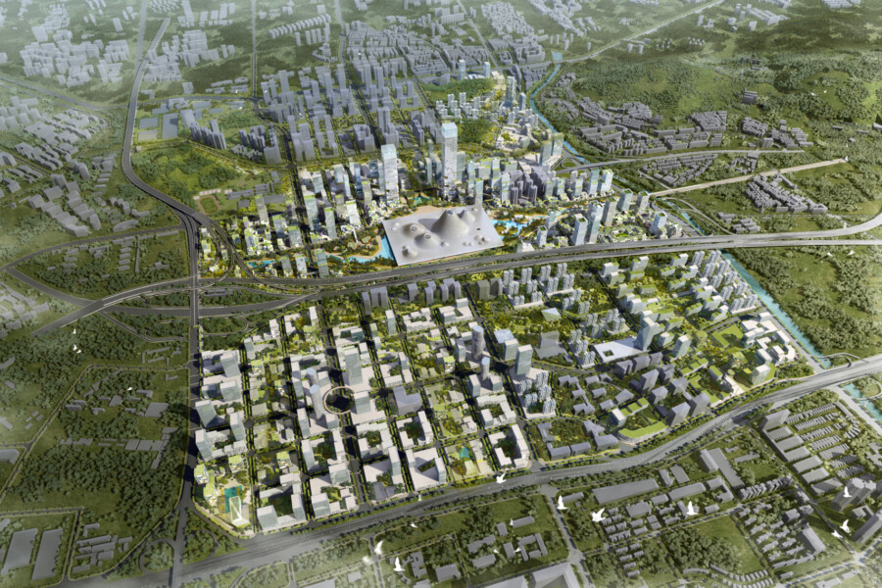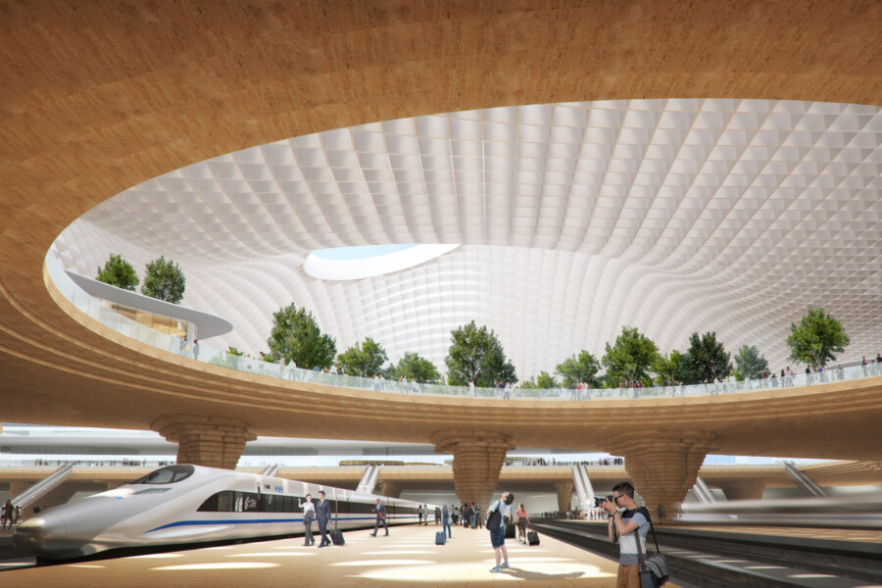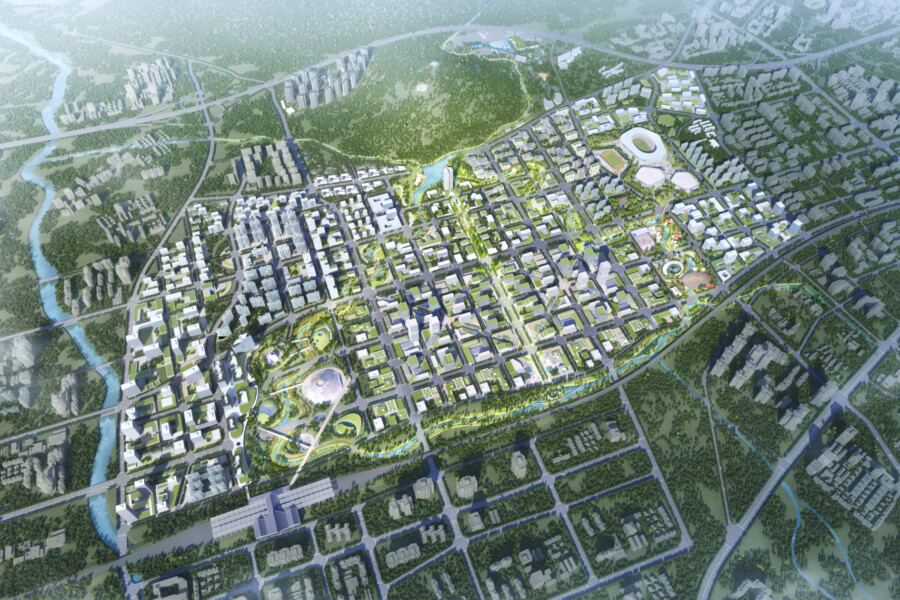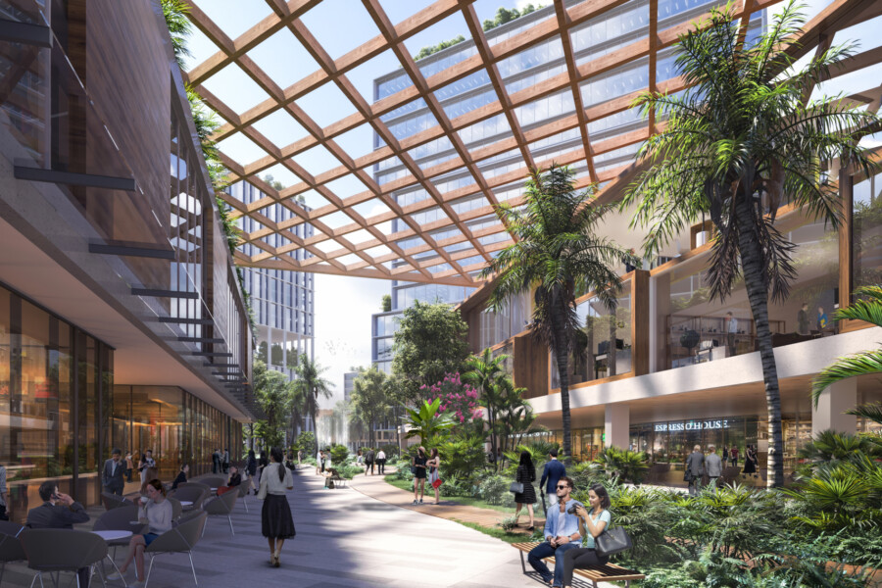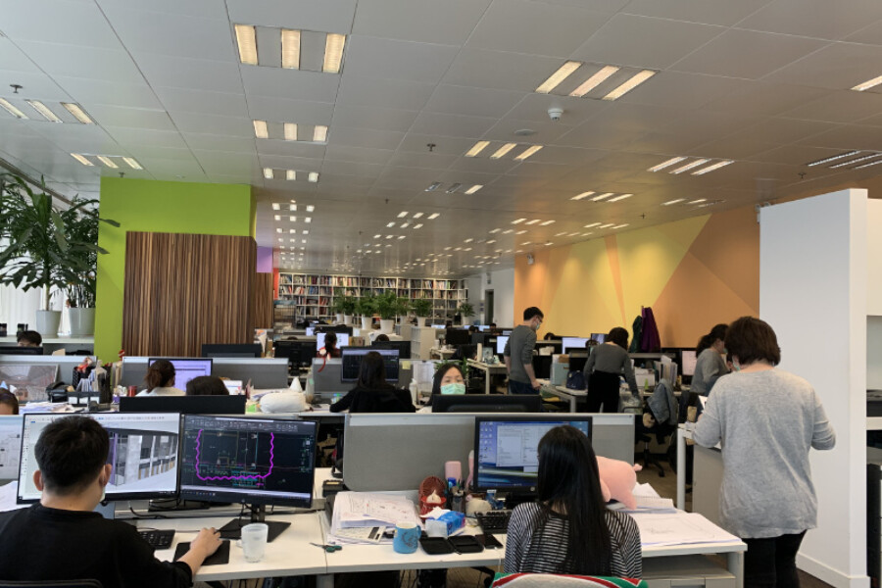
Studio profile: Back to full speed at our Shanghai studio
Having recently returned to the studio following the lifting of China’s COVID-19 lockdown restrictions, Chapman Taylor’s Shanghai team is now working at full capacity on a wide range of projects throughout the country, from large-scale commercial projects and urban masterplans to hospitality developments and transportation hubs. The studio is taking all necessary precautions, including wearing masks, temperature checks, using tracking apps and conducting regular deep cleaning, to ensure that the risk of virus transmission is minimised. These measures allow them to continue serving clients, designing high-quality projects on schedule. Below we take a look at some of the many designs currently in development at the studio and on sites across China.
Liangjiang Innovation Zone Exhibition Centre, Chongqing, China
Chapman Taylor won a design competition for a 3,000m² exhibition centre within our 680-hectare Liangjiang Innovation Zone masterplan project in the Chinese city of Chongqing.
The four-level building sits next to a walking route near the top of a mountain, from where extraordinary views over the whole innovation zone, the central lake and the surrounding mountain landscape can be enjoyed.
State-of-the-art facilities and event spaces will allow for interactive digital experiences. The building contains an exhibition hall, a family workshop, office space, a reading/study/social area, a digital media space, a meeting room and a flexible space for temporary exhibitions, as well as viewing platforms and a spacious café deck.
The design seamlessly integrates interior and exterior spaces, with a stepped spine route through the building acting as a visual focal point which represents the mountainous nature of the region. The concept is based on a contemporary interpretation of a traditional local village in terms of both its spatial organisation and its materials.
Chapman Taylor’s Shanghai studio created the winning design for this exciting new exhibition space in Chongqing.
Xili Hub Area, Shenzhen, China
Our proposal for the 189-hectare Shenzhen Xili Hub Area creates an innovative, efficient and attractive urban district as one of the city’s three key master hubs, seamlessly integrating a new high-speed railway station within the district and the wider city. The new urban hub will serve as a showcase ‘station city’ which will be an international exemplar for how to successfully integrate a major transportation development with its surrounding urban environment.
The masterplan includes a sustainable railway and bus interchange complemented by a range of commercial and social amenities. The design for the railway station is inspired by the shapes of the surrounding mountains and rivers, with the station’s roof peaks creating a striking ‘urban mountain’ landmark on the city skyline.
A landscaped green corridor extends away from the railway station to blend with the natural landscape of the Xili area and the wider Nanshan district, while well-considered landscaping softens what was a rigid urban road system around the site, helping to create a more attractive and welcoming urban environment.
The area’s upgraded road network increases traffic capacity and maximises accessibility. The new road system creates optimal north-south and east-west connections, helping to solve longstanding road congestion problems in the area. In terms of pedestrian and cycle traffic, a system of beautifully landscaped paths and corridors connects the two urban cores around the site to the new hub area, serving to ensure the area’s full integration with the wider community.
Future Hotel, Chongqing, China
Chapman Taylor won a design competition for a “Future Hotel” in the Chinese city of Chongqing. The 63,900m² GBA project, located at the core of Lijia Smart Experience Park, takes advantage of the beautiful location to create a contextual, smart hotel which will blend nature with cutting-edge technology.
The development, which will serve business and conference guests as well as tourists, will provide visitors with a personalised experience, including automated check-in, and a smart, efficient and healthy environment. Facilities will include a conference centre, a spa and fitness centre, a restaurant and private hillside guest buildings, as well as beautifully landscaped common areas and an entrance plaza and amphitheatre for events, socialising and working.
A landmark gateway building will divide the site into two parts, with the west side hosting VIP accommodation benefitting from views over Baiyun Lake Park and the east side occupied by hotel rooms with parkland and forest views. The building’s façade will make use of stone and rammed earth walls, in a contemporary reinterpretation of the area’s traditional architectural vernacular.
The hillside guest buildings will be visually discreet, forming an undulating architectural skyline which will complement the mountain ridge and ensuring uninterrupted views from the lake to the mountain.
A fitness centre and spa will be placed on a hilltop for guests to enjoy the stunning view, and will include an infinity pool which visually complements Baiyun Lake, while the completely glazed fitness centre will offer a 360-degree panoramic view of the park, with interactive technology giving guests an immersive fitness experience.
Guest buildings will incorporate clear-glass LED displays, offering visitors the ability to adjust the view based on their preferences and to use the displays for surfing the web, watching films and shows or playing games. The design ensures that the buildings will be integrated sensitively with the natural environment and will reference the area’s architectural heritage to create a sense of the scheme being visually in synergy with the rolling hills and the mountain clouds.
Sanya Baopo Cultural and Sports District, Hainan, China
Chapman Taylor masterplan design concept for the Sanya Baopo Cultural and Sports District creates an ecologically sustainable, 950-hectare district for Sanya, served by an efficient transportation network. The development’s three core areas focus on administration, culture and sports, respectively. The district’s seven hubs include an administration centre, a sports and R&D zone, a cultural area, a recreation centre, a business area, a residential and wellness centre and a purely residential area.
The landscaping system is divided into three levels: the first level includes Baopo Park and three landscape corridors, which connect with the three core functional areas; the second level is green space between the district’s hubs and its landscape centres; the third level is a boulevard network and pocket park system. This three-level landscape strategy interacts with the architecture and the transport infrastructure to provide a dynamic and diverse urban environment.
The Baopo district masterplan includes a convenient connection between the Sanya high-speed railway station and the local tram system, which forms the core of the district transportation network. A rapid transport ring and an electric bus system connect the seven hubs around the district.
This new area is part of the wider northward development of Sanya, which will become a cradle of innovation and an ecological exemplar, creating an exciting place to live and work in one of China’s most important free trade centres.
