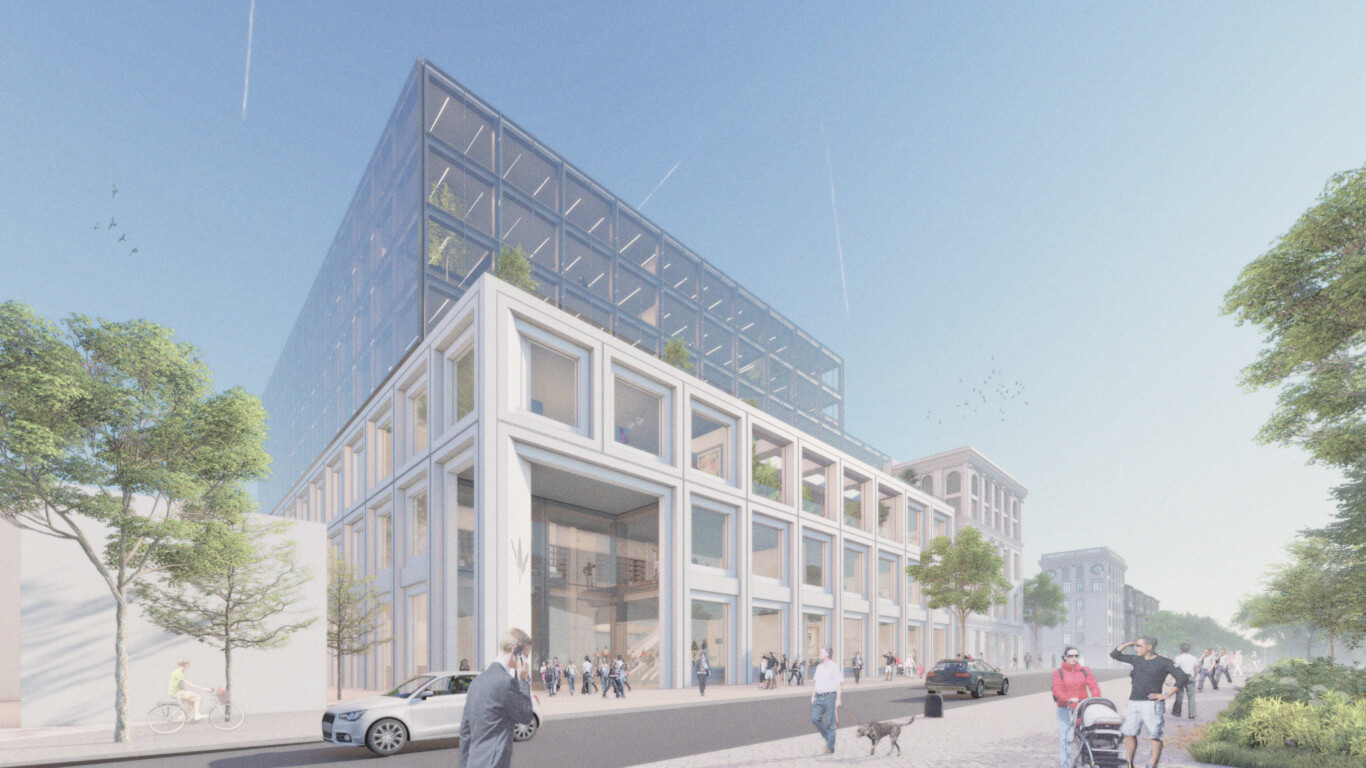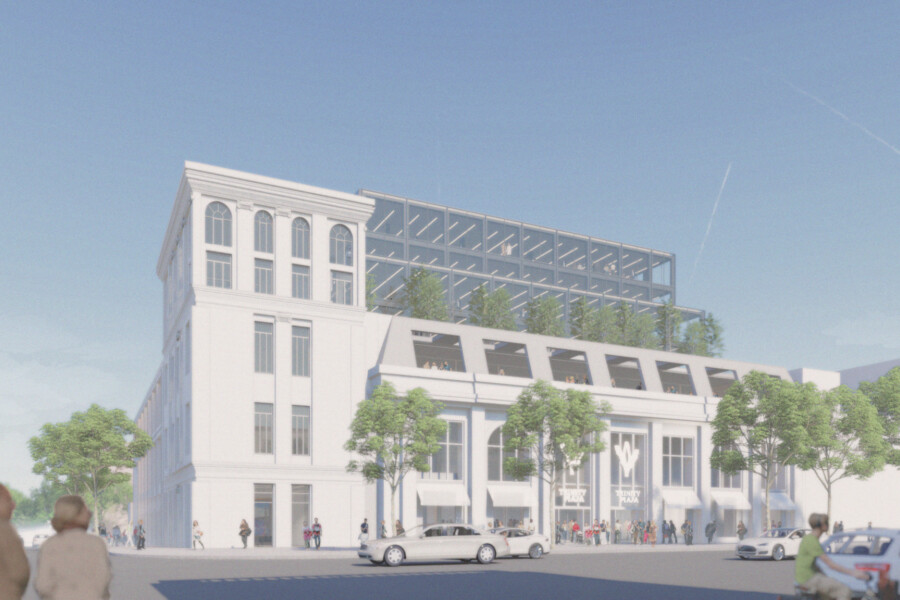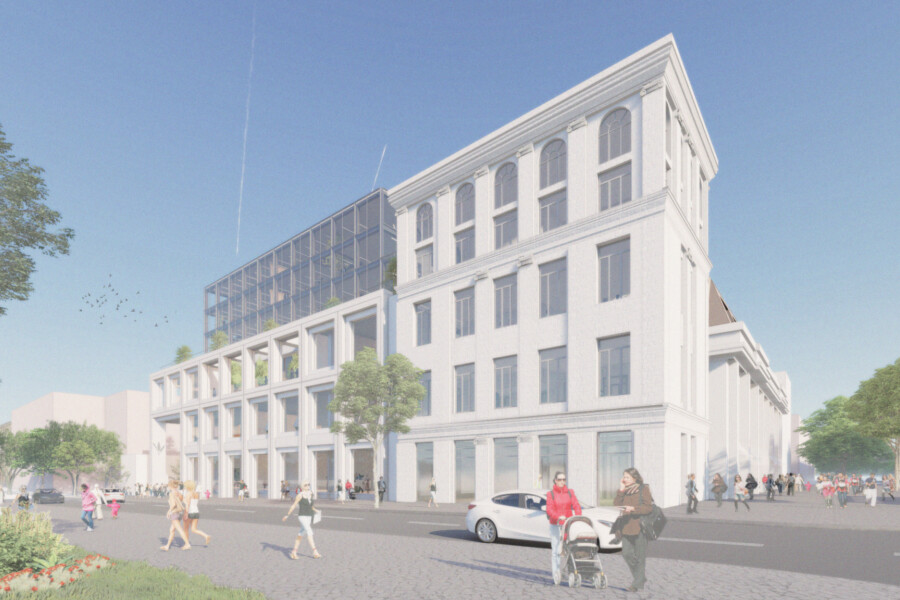
Redevelopment of Trinity Plaza in Chisinau, Moldova
In the heart of Chisinau City is one of the most recognised shopping centres in Moldova, now due to become a mixed-use sustainable and energy-efficient building.
Chapman Taylor has worked on the concept design for Trinity Plaza and Business Centre, located in the height of the city, opposite the cathedral park. The design includes the integration of an adjoining historic building.
There will be three levels of retail and F&B (5,500 m2), four levels of office space (10,000 m2) and two of underground parking. In total there will be 20,000 m2 GBA above ground and 7,000 m2 GBA below ground.
Its core and shell will be certificated by LEED USGBC standards. The client, Gemeni SA, aims to build the first mixed-use sustainable and energy-efficient building in Chisinau City.
The opening of the newly redeveloped building is planned for the second quarter of 2025.

