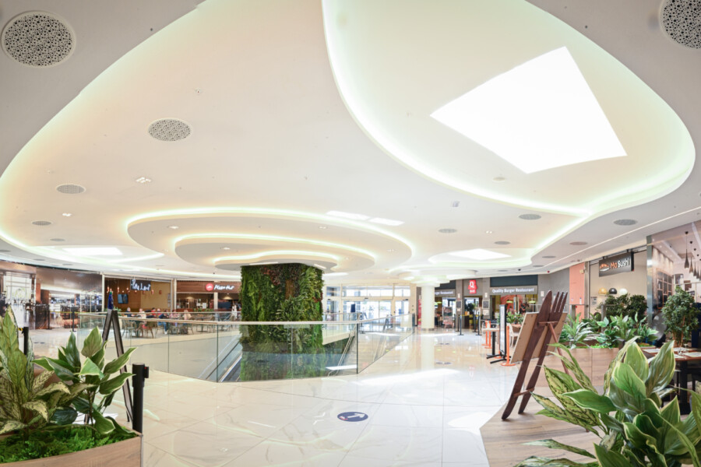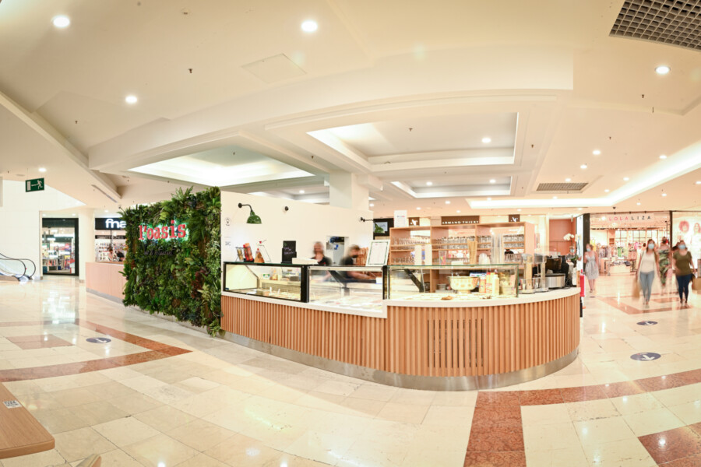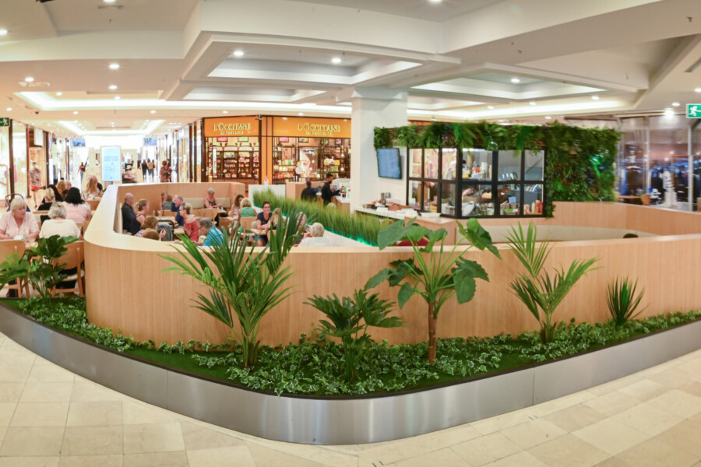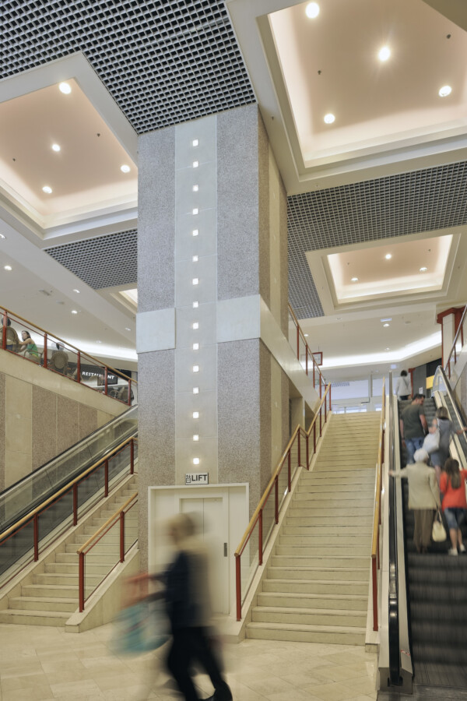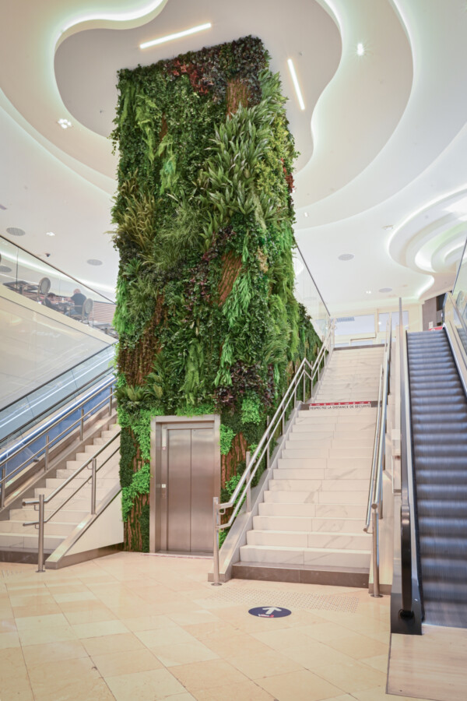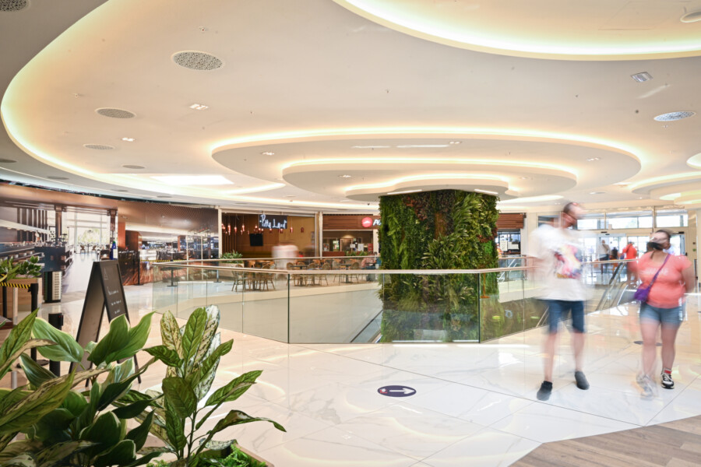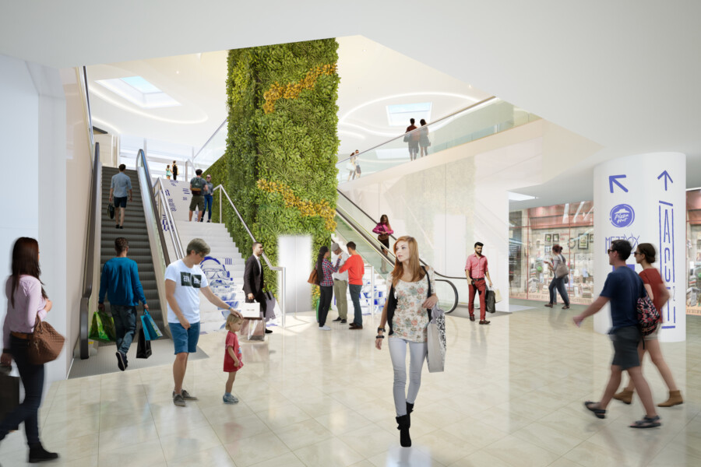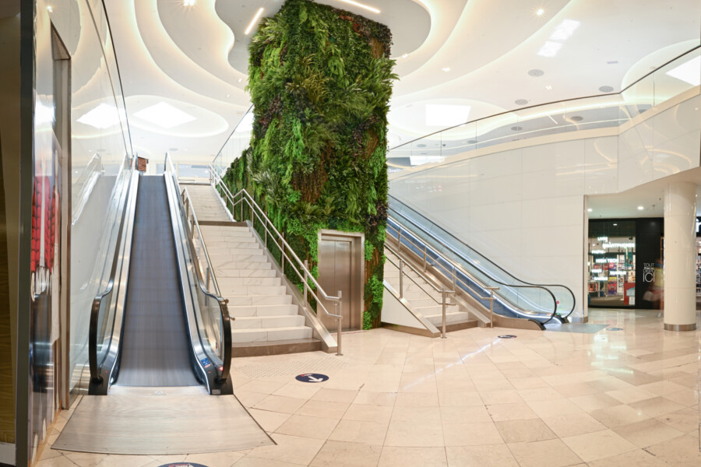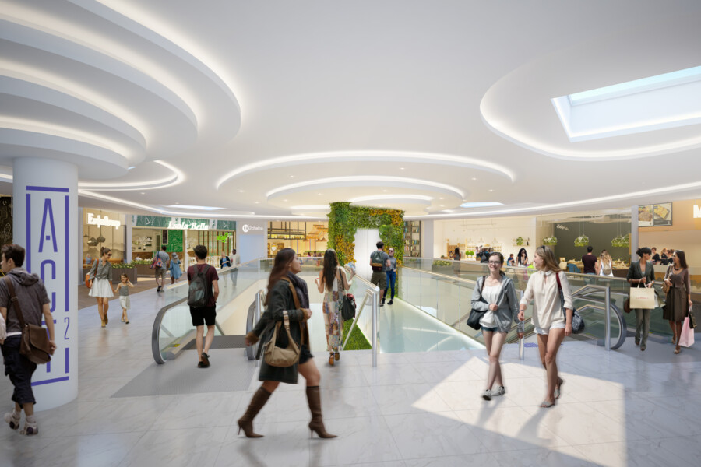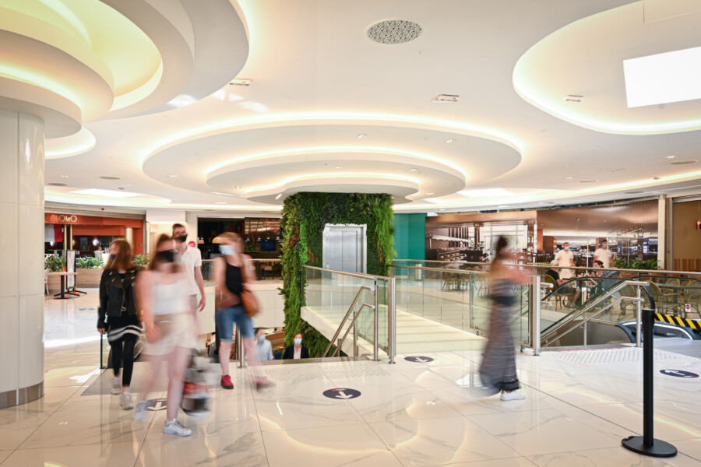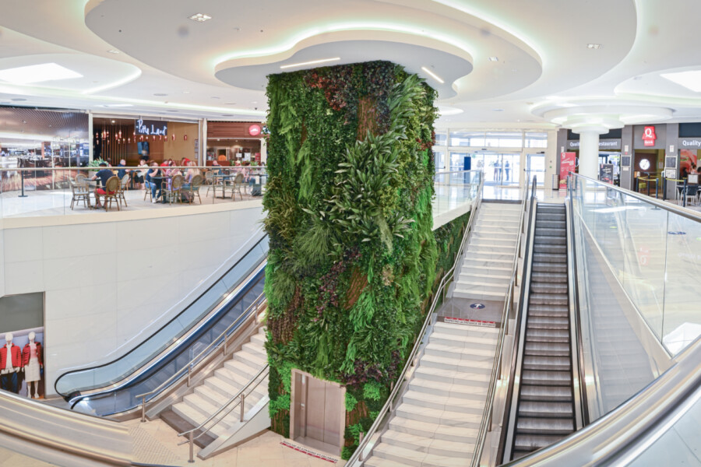
Chapman Taylor’s food court redesign for Ville 2 shopping centre in Charleroi
New images neatly capture Chapman Taylor’s attractive redesign of the food court at Ville 2 shopping centre in Charleroi, Belgium, which completed in 2020, and which has recently reopened following the COVID-19 pandemic lockdown.
The 600m² project included an upgrade of the flooring, walls, lighting, stairs, escalators and lift, evacuation processes and sprinklers and general MEP, as well as providing the ceiling with high acoustic absorption. The lift core is enveloped within a lush vertical garden, while the escalators have been moved to the side to maximise the space available for the new balconies.
Natural light has been introduced were possible, complemented by LED lighting strips which line the curved surfaces. The white floor and ceilings reinforce the sense of brightness and vibrancy.
The food court forms part of our wider concept for extending and refreshing the 29,000m² shopping centre’s food and beverage offer while integrating it with the cinema complex and reconfiguring the vertical circulation. The design creates a large wintergarden atrium, adding more restaurant units and new balconies over the extended food court.
Chapman Taylor’s Brussels studio designed the transformed food court on behalf of LSGI/SCC. We previously designed the successful extension of the 1990-built centre, which completed in 2012.
The Executive Architect for this project was Charleroi-based DDM Architectes Associés, with our design delivered in just five months, within an operationally live environment.
