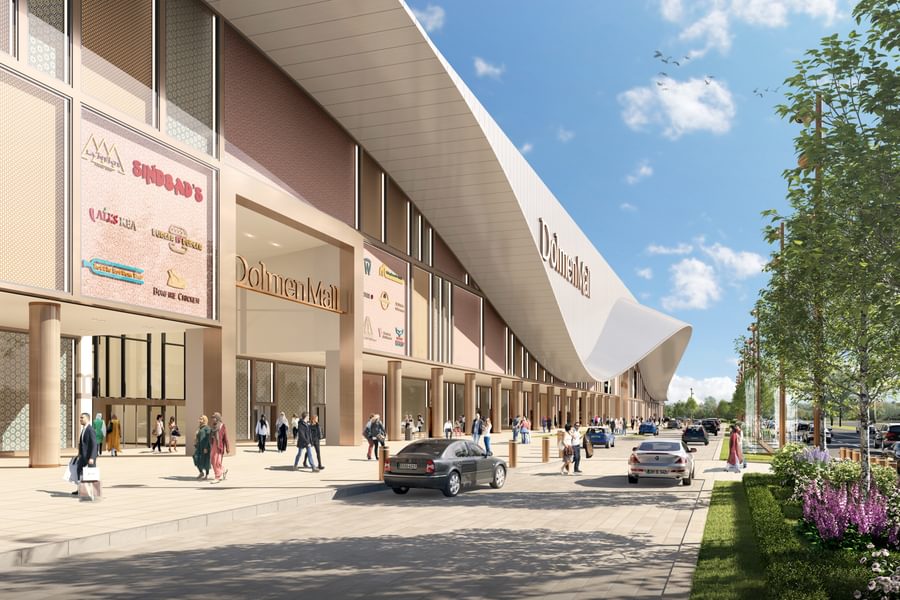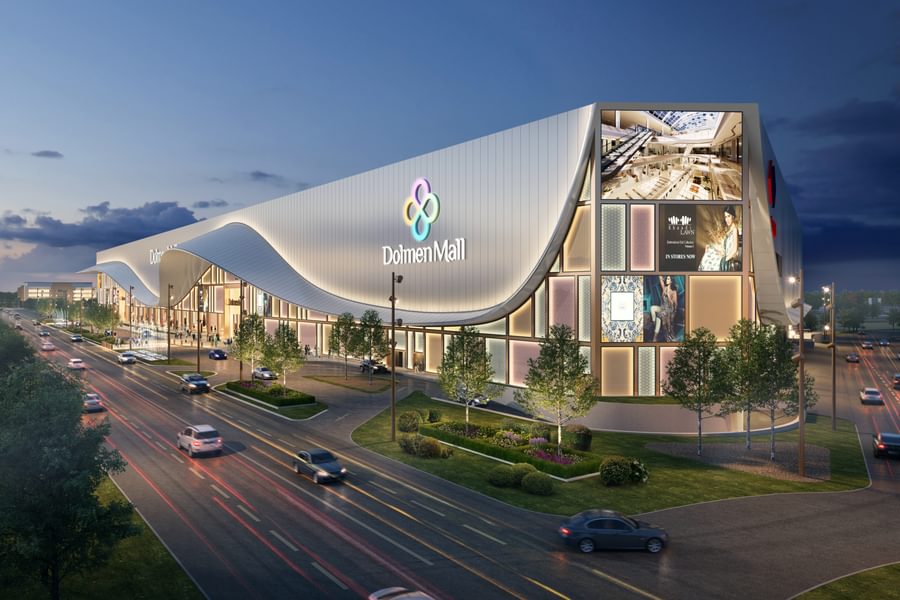
Take a look: New video comparing the current Dolmen Mall site with the design vision
Enhanced video footage has been created which gives a great comparison view of the Dolmen Mall site in Lahore, as it currently is, in relation to how it will look when it is completed.
With the building’s metal framing taking shape, and structural and masonry work now well under way, the new footage cleverly shows the relationship of the current site view with the design vision towards which the construction programme is moving.
A 73,000m2 GLA luxury shopping centre located within the Defence Housing Authority (DHA) grounds in Lahore, Dolmen Mall will offer three levels of shopping, a food court on the upper floor, a hypermarket on the ground floor and two levels of basement parking for 2,000 cars.
The design uses traditional Islamic patterns on glazed surfaces, employing geometrical shapes to stunning effect.
The context-appropriate façade makes use of subtle pastel colours and textures which complement the scheme’s landscaping, while a striking feature roof ‘drapes’ over the building, creating a wave-like canopy to emphasise the entrances.
Dolmen Mall was designed by Chapman Taylor’s Brussels studio for Dolmen Group, with construction by IZHAR Construction (Pvt) Ltd.
