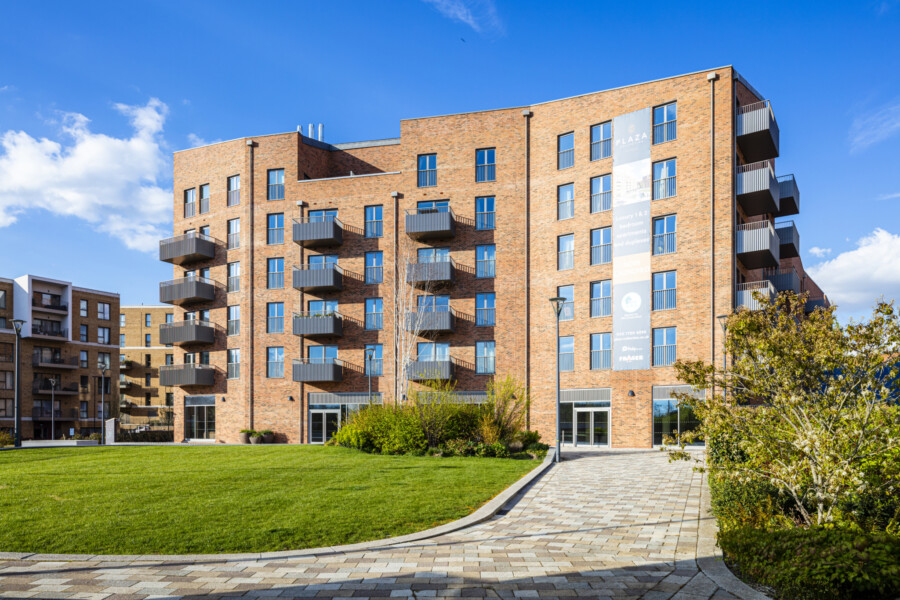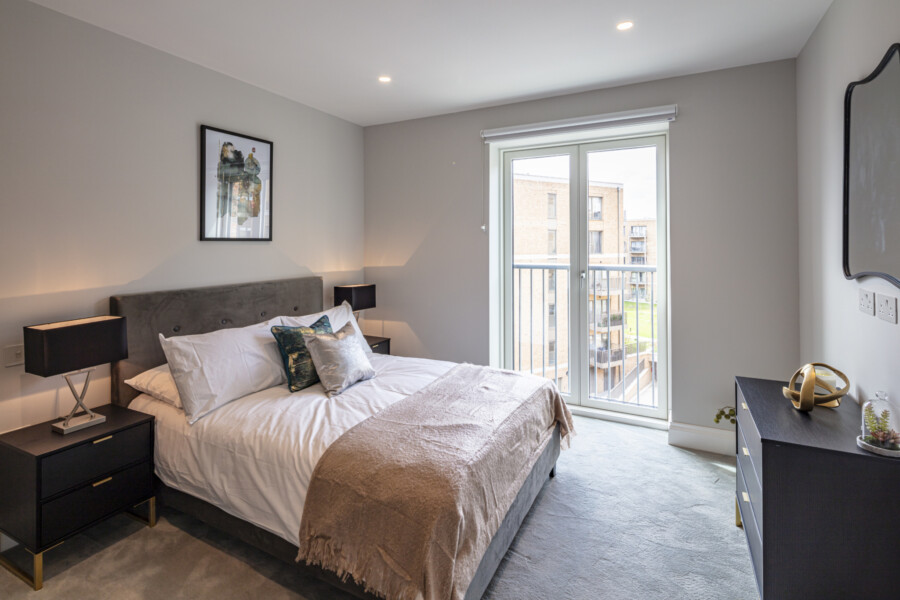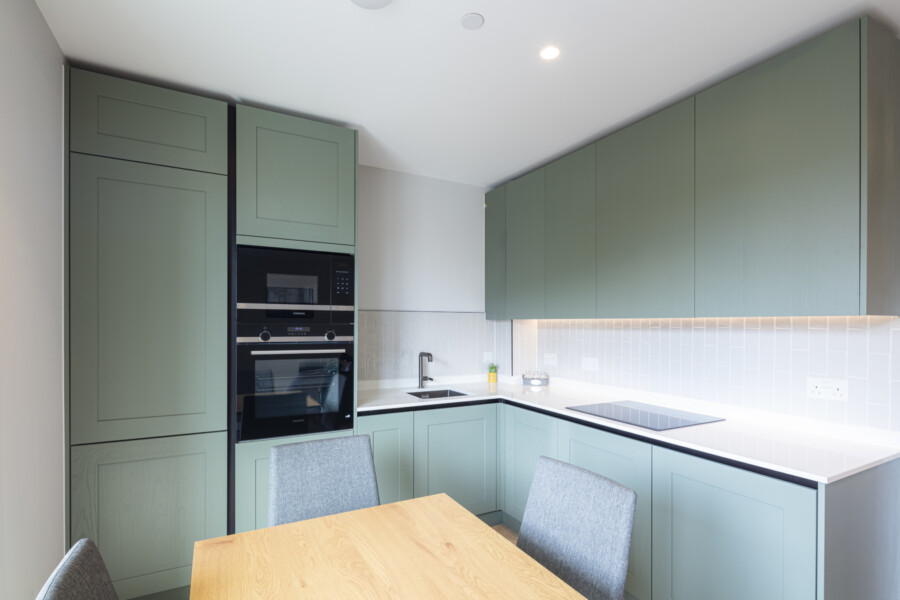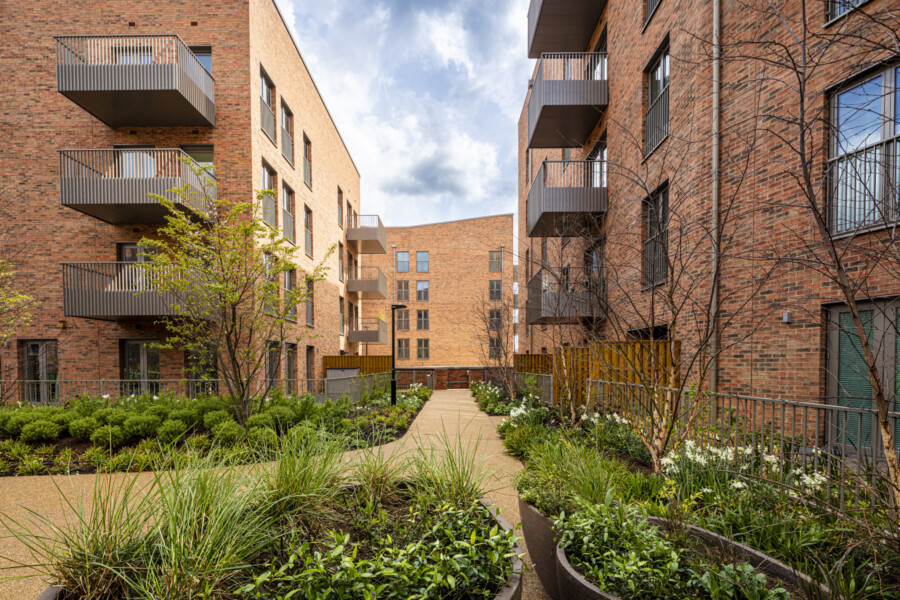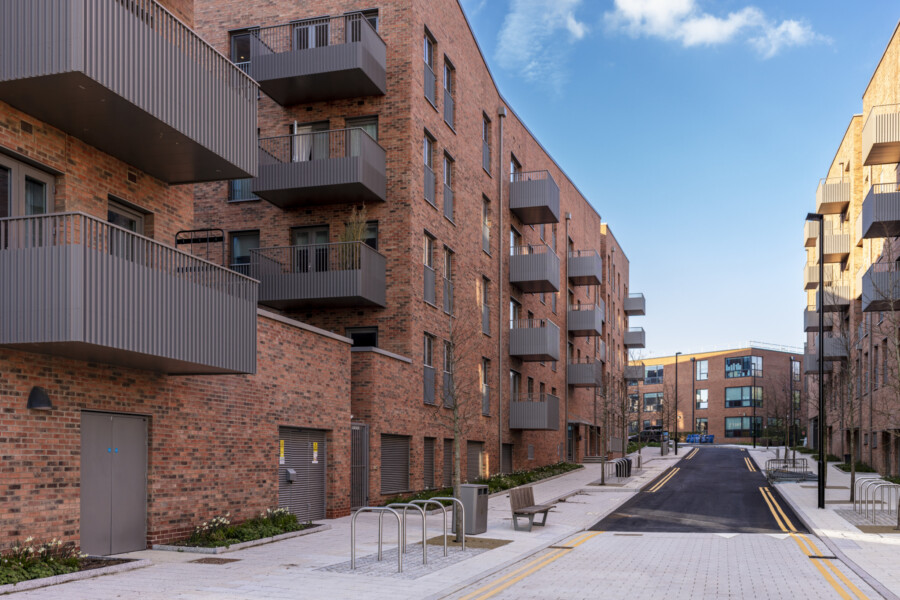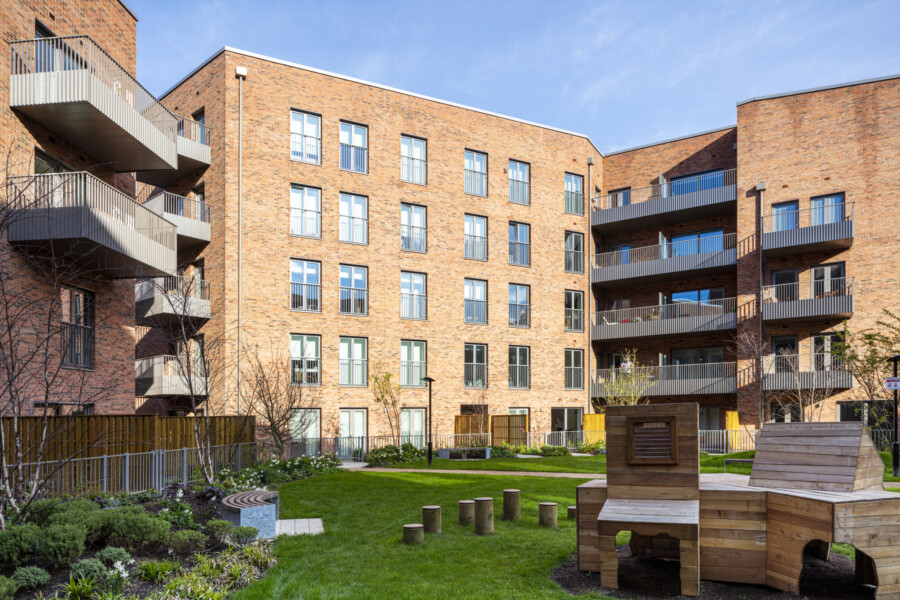
The next phase of Millbrook Park achieves practical completion in North London
Chapman Taylor developed the design for four mixed-use residential blocks as part of the Millbrook Park urban regeneration scheme in North London. Part of the scheme is now at practical completion.
This former barracks is now a prestigious residential development, part of a wider residential masterplan, just 20 minutes on the tube from central London. Developed by The Inglis Consortium, Millbrook Park is regenerating a 34-hectare former barracks near Mill Hill East underground station, providing the basis for a sustainable and attractive community in a popular location for commuters.
Phases 6 and 6B include 397 private, affordable and social rent apartments, retail and public realm spaces. The development, with a variety of block scales, is arranged around courtyards with concealed parking.
Block F, with a mixture of affordable rent, shared ownership and market tenures, was handed over in stages in the second half of 2021. Block H, comprising 80 market units, is being handed over on the 8th April. There is a mix of commercial (workplace) space and retail space at ground level.
The blocks are masonry with projecting metal balconies and inset terraces, and the roof is clad in standing seam zinc in a variety of pitches.
Blocks G and J have Planning Permission and we expect them to begin on site later in 2022.
