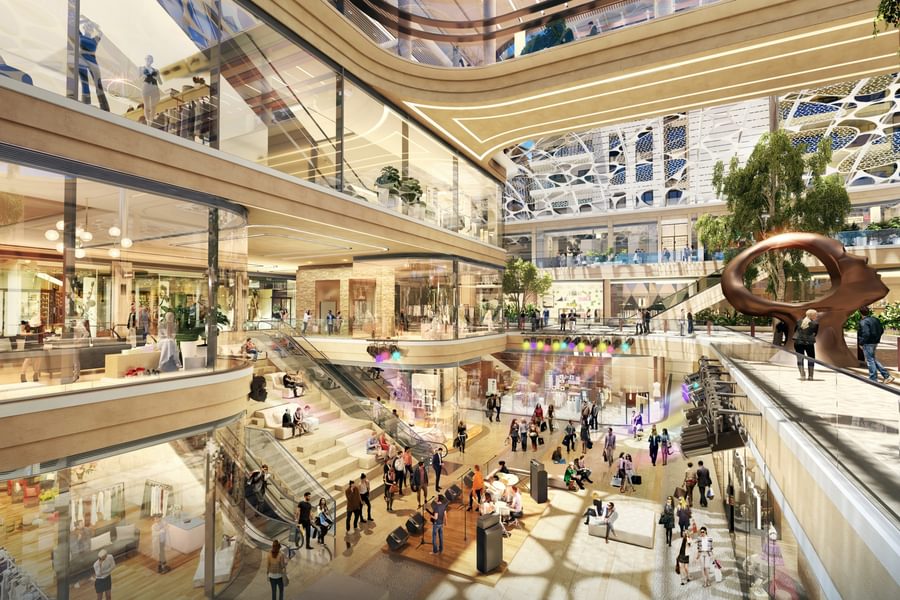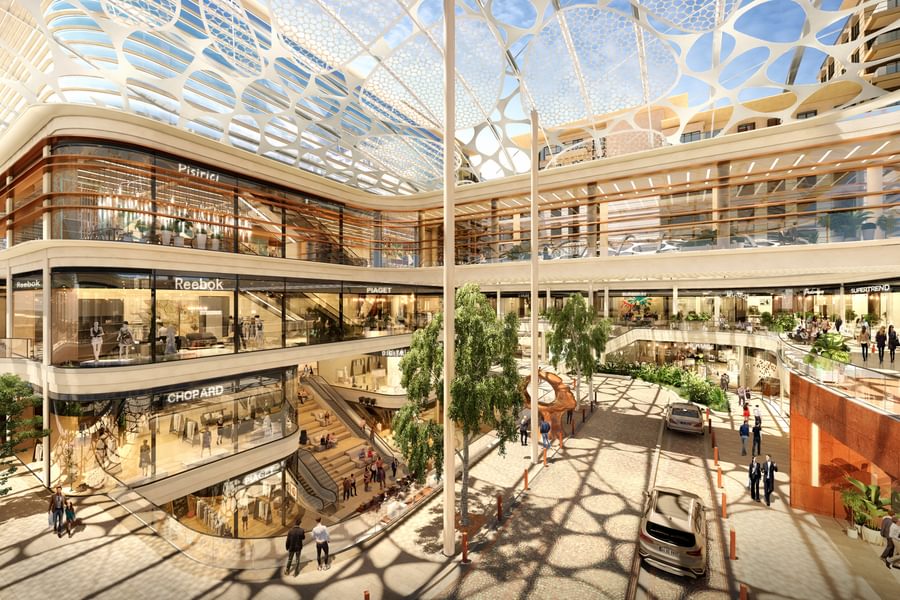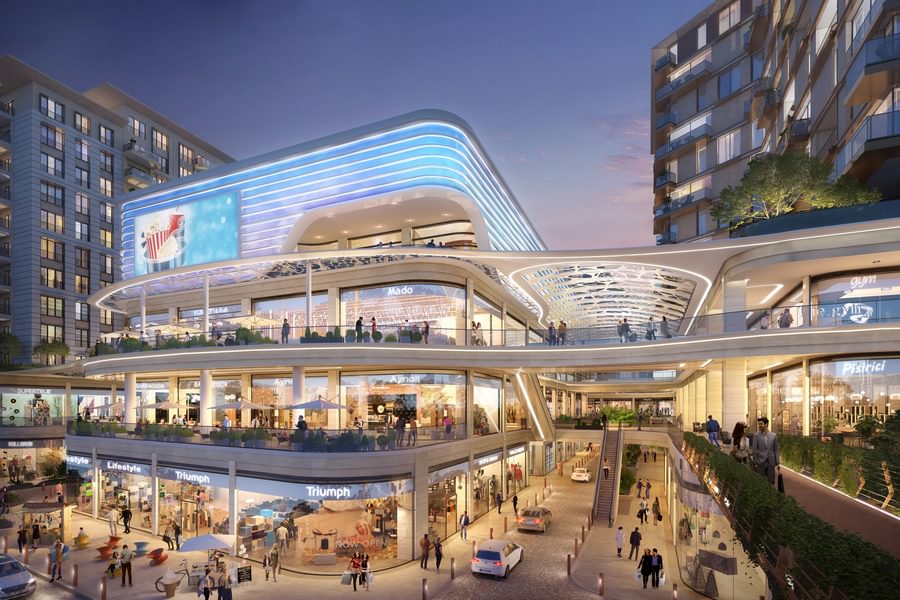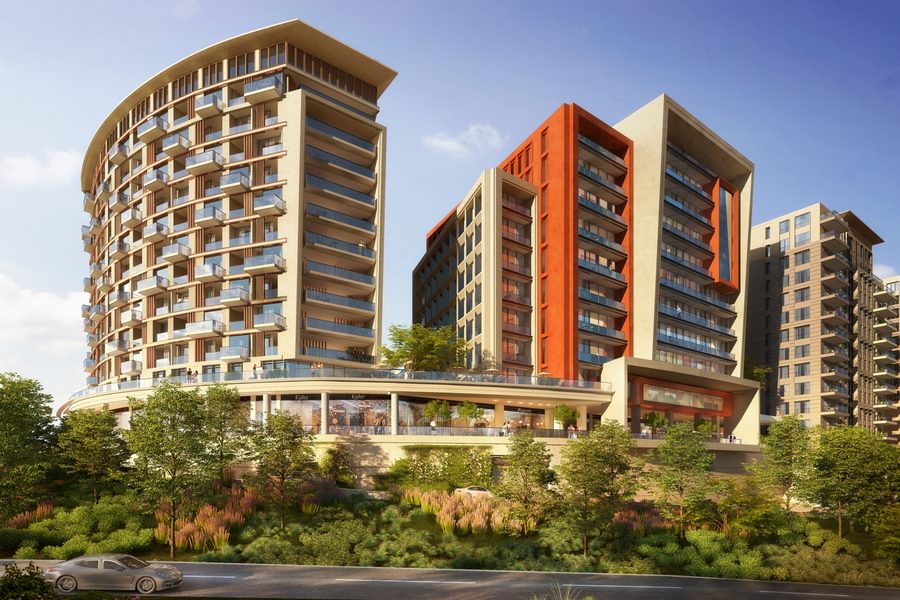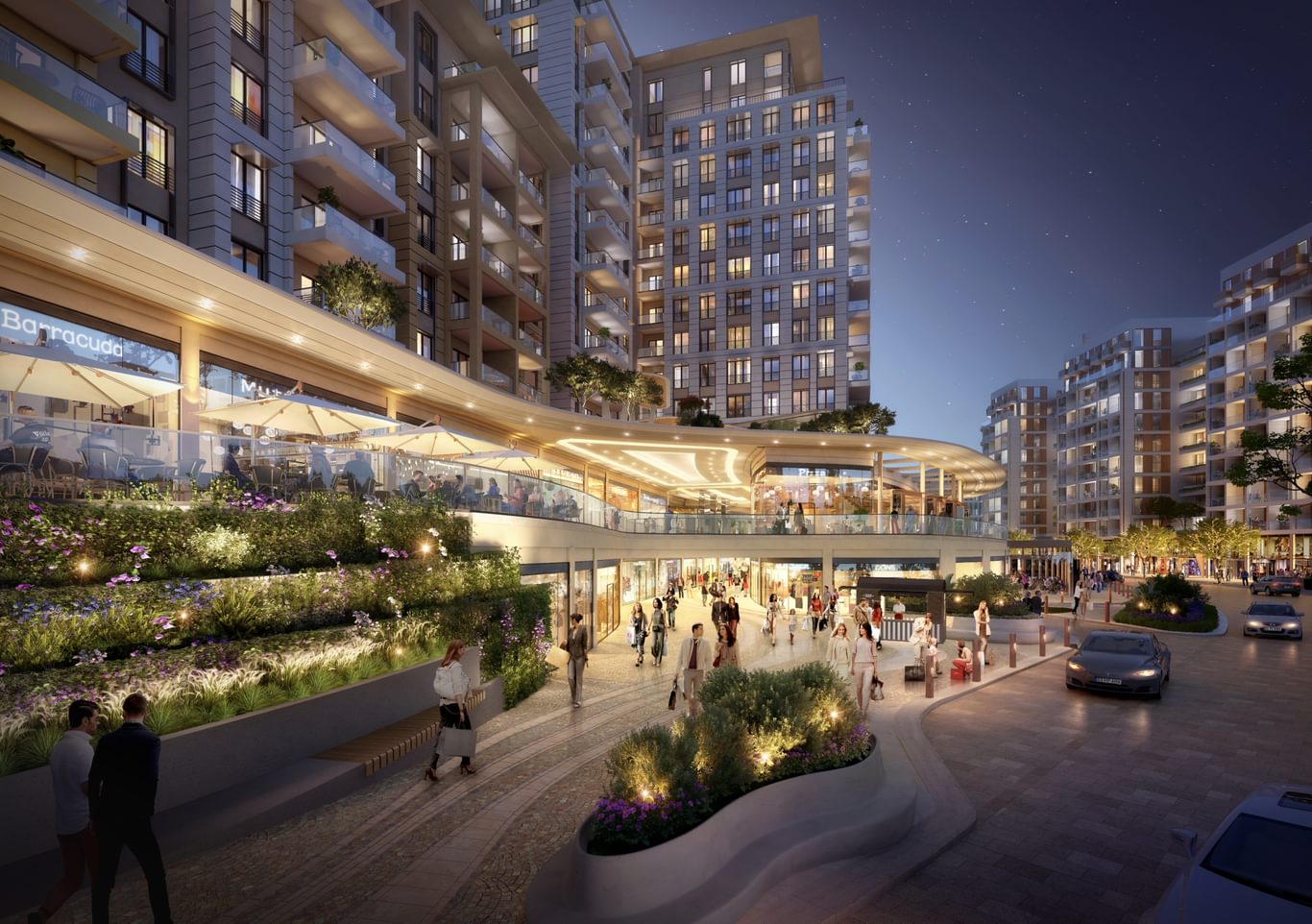
Chapman Taylor's design concept for Topkapı 29 mixed-use development launched in Istanbul
The concept of the mixed-use development at Topkapı, a site of historical significance in Istanbul, has just been unveiled to the Turkish market. Chapman Taylor has developed innovative architectural solutions to bring this neighbourhood to life with parks, shopping streets, offices, a five star hotel and residences and a Lifestyle Centre to create a major new attraction for the city.
Set in a superb location to the west of central Istanbul with direct access to the major E5 highway, Topkapı 29 will have further transportation links to the West with a new metro station.
A two-level retail street provides active frontage to the south of the project and wraps around the central residential community. By making use of the level changes the retail street creates two ground levels sinuously flowing from the Metro Plaza in the west to the Lifestyle Centre in the east. The curved forms of the street podium provide a balanced and visually dynamic contrast to the more rectilinear forms of the residential buildings above. A wide variety of beautifully landscaped urban spaces result from the forms of the buildings, including a series of event plazas.
Facing out onto the new public park to the east of the masterplan and connected directly to the shopping street is the vibrant Lifestyle Centre. This unique multi-function mixed-use destination has a 'U' shaped covered street which leads to a multi-level event plaza. The central building contains a diverse array of boutique shopping, markets, restaurants and leisure facilities. The lifestyle centre connects directly to the hotel, residences and office buildings which will have a very strong visual presence onto the E5 highway, and panoramic views out to the city.
All these elements provide the perfect complement to the major residential community at the heart of the masterplan and will result in the effective urban regeneration of this part of the city.


