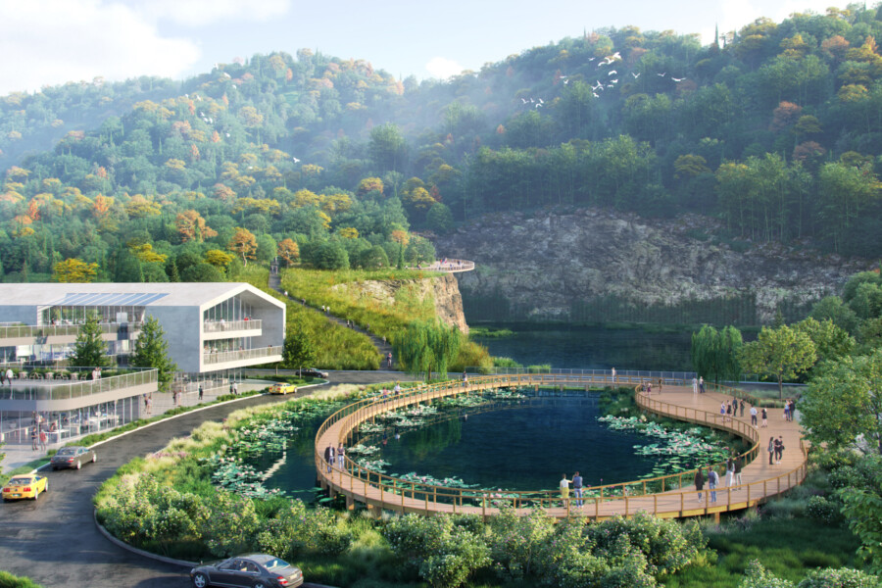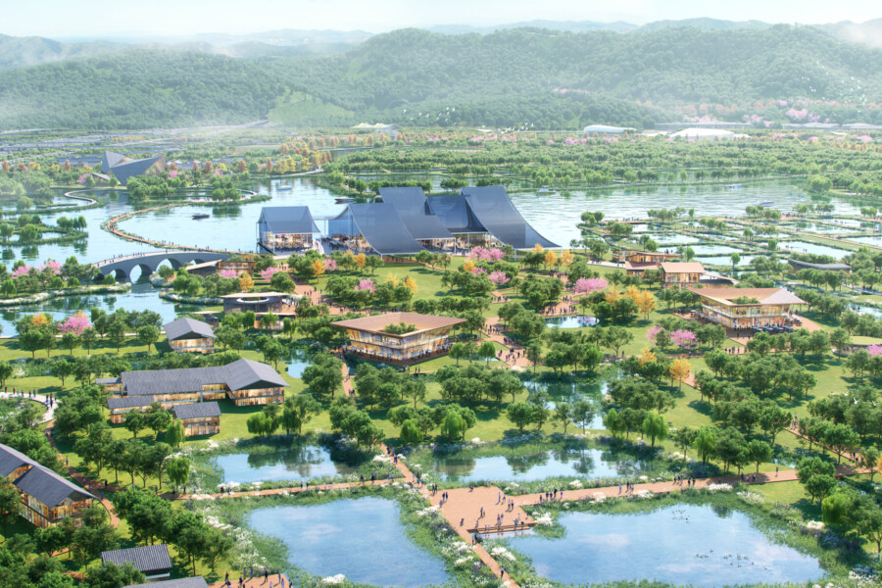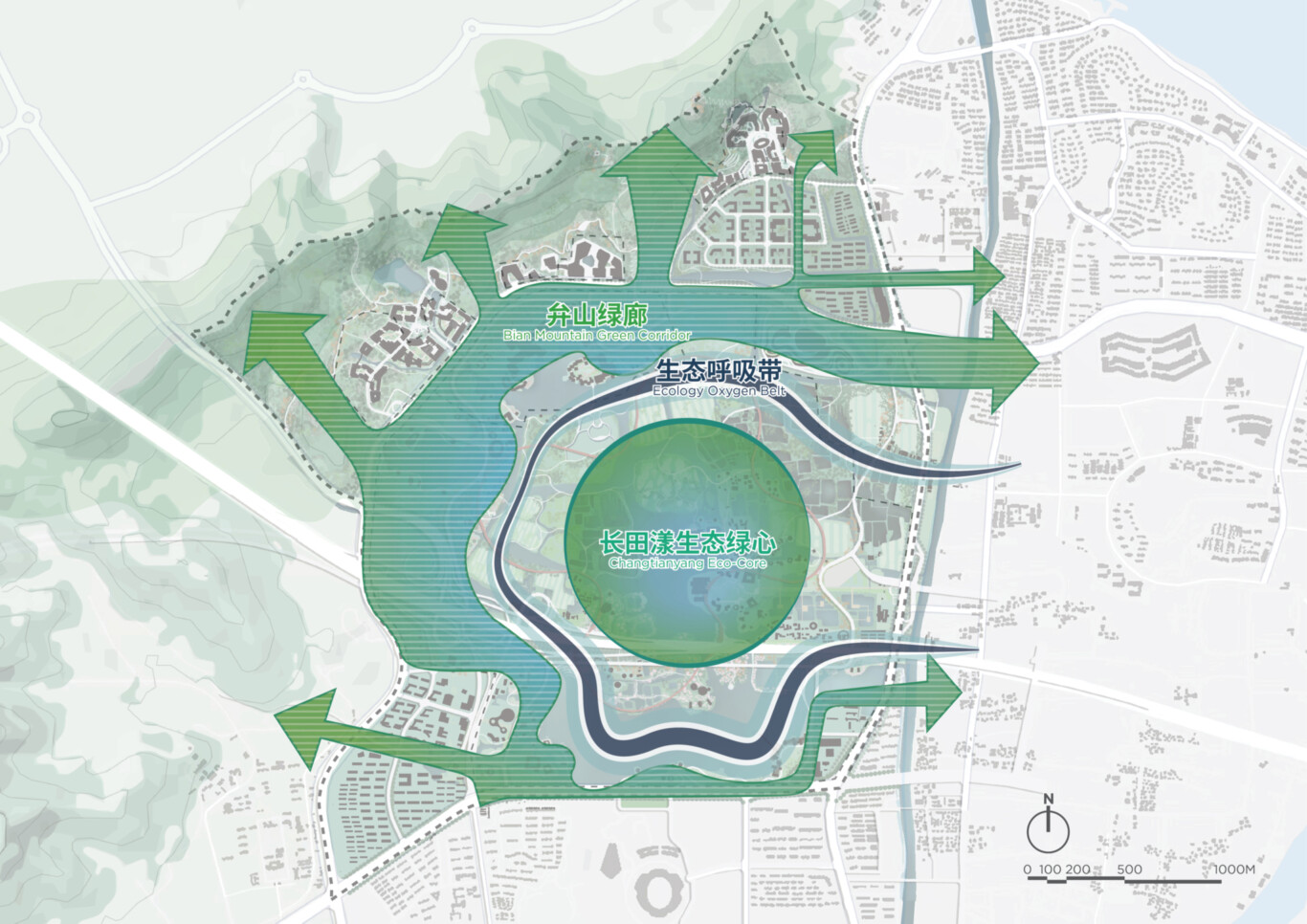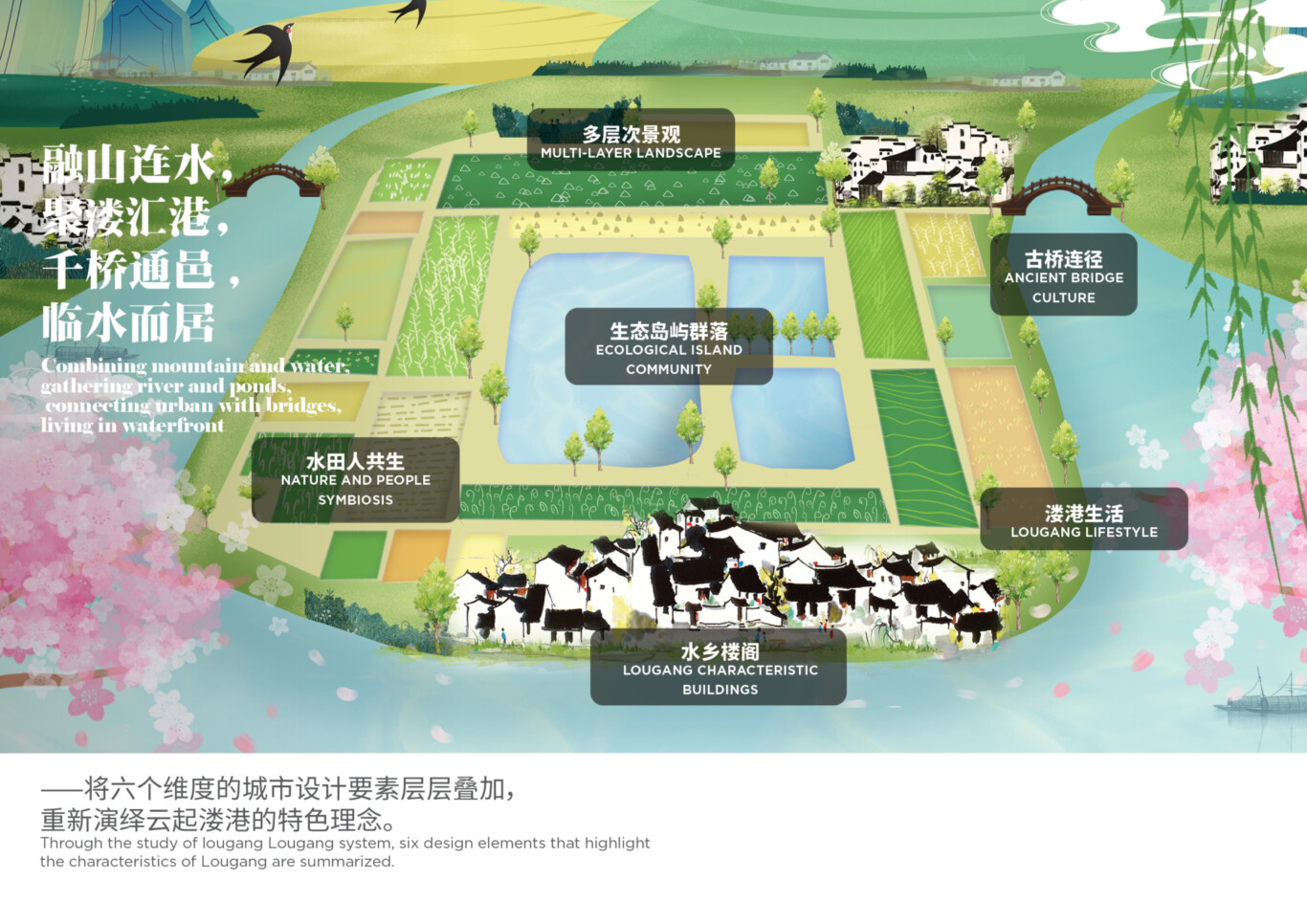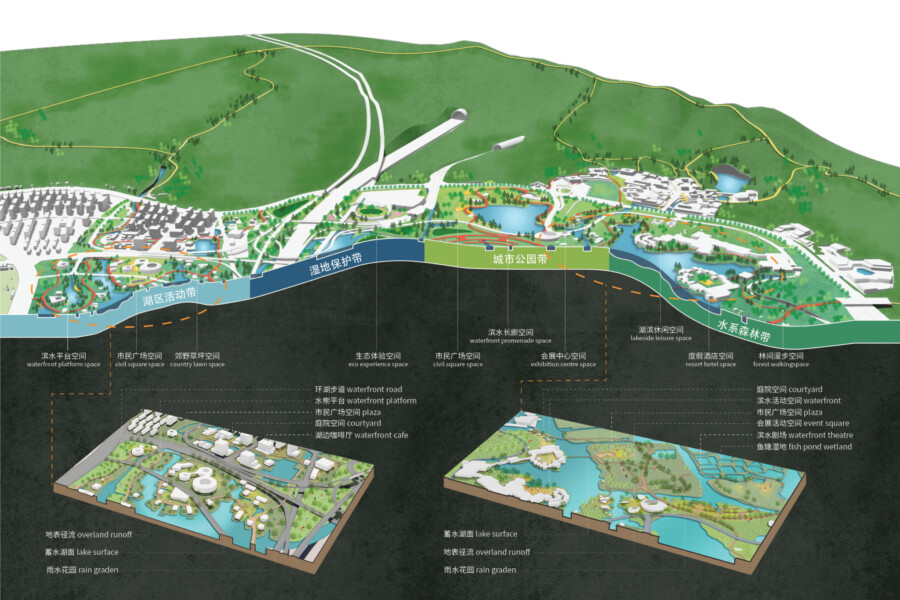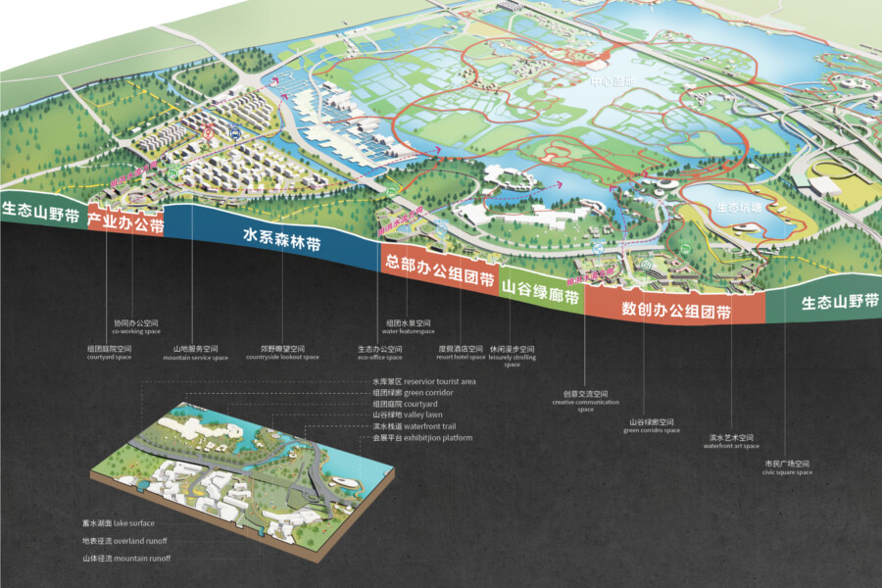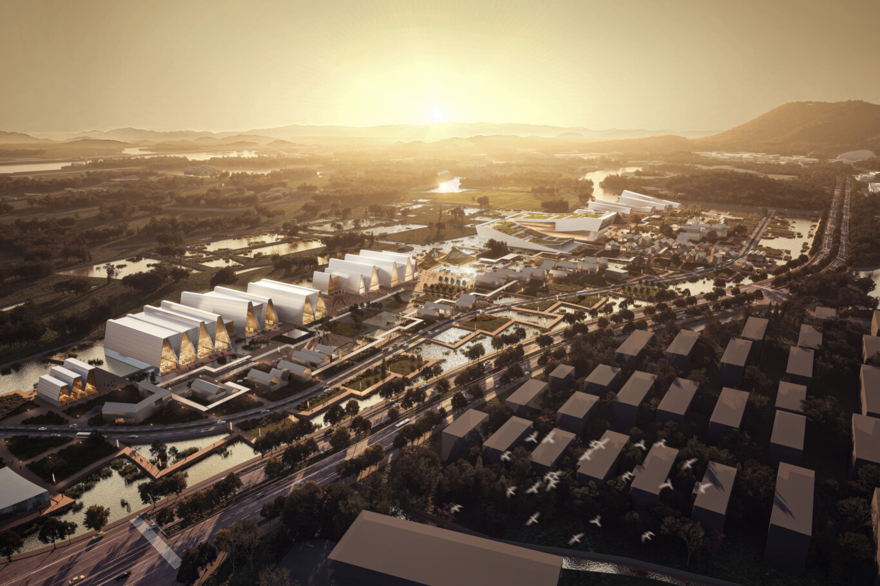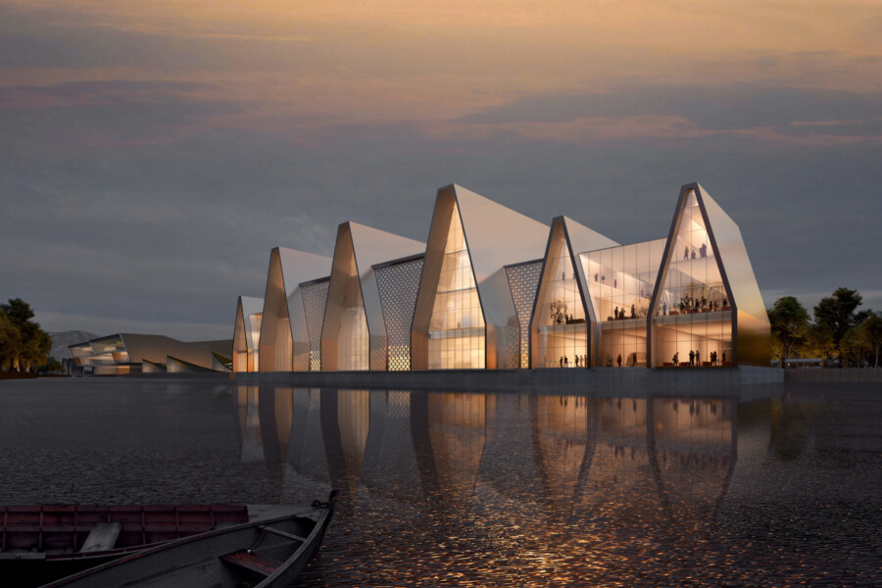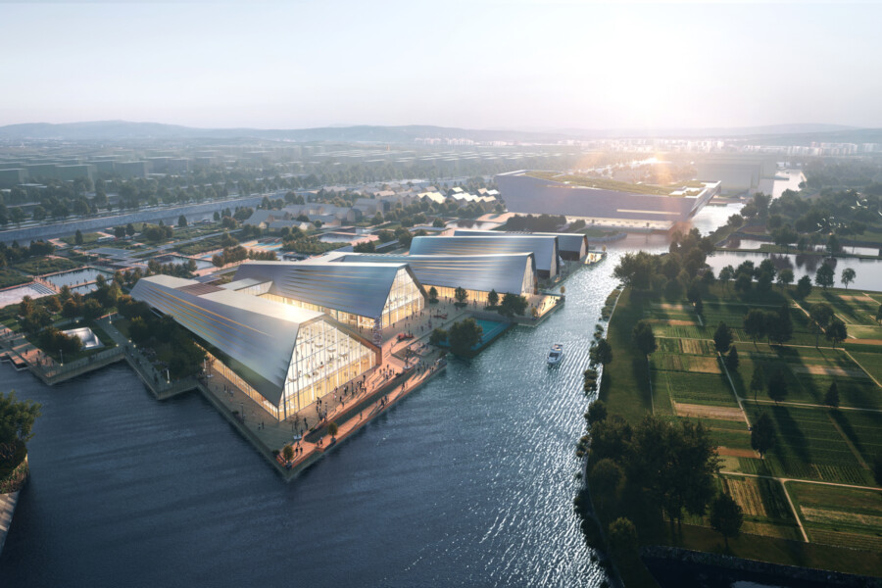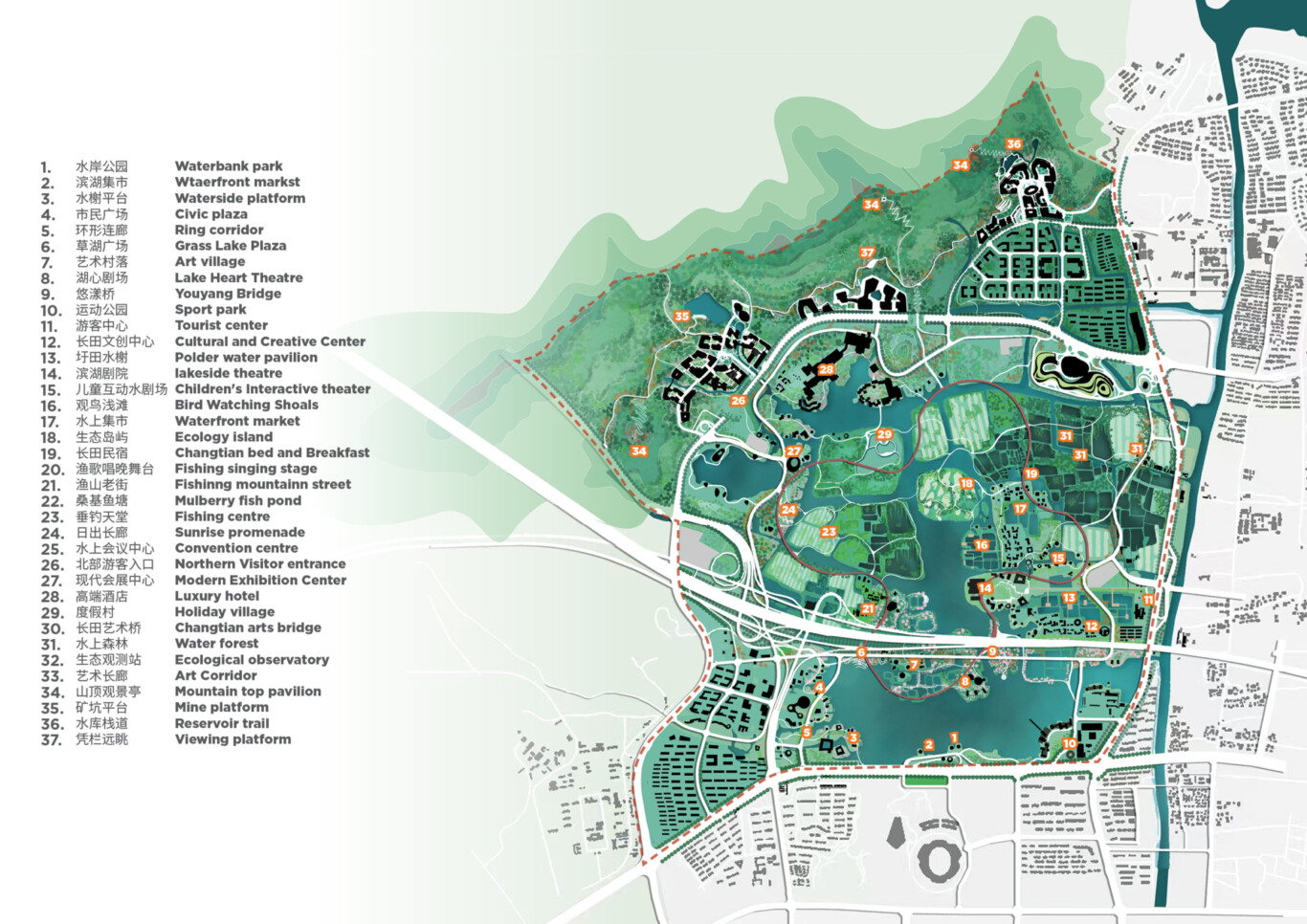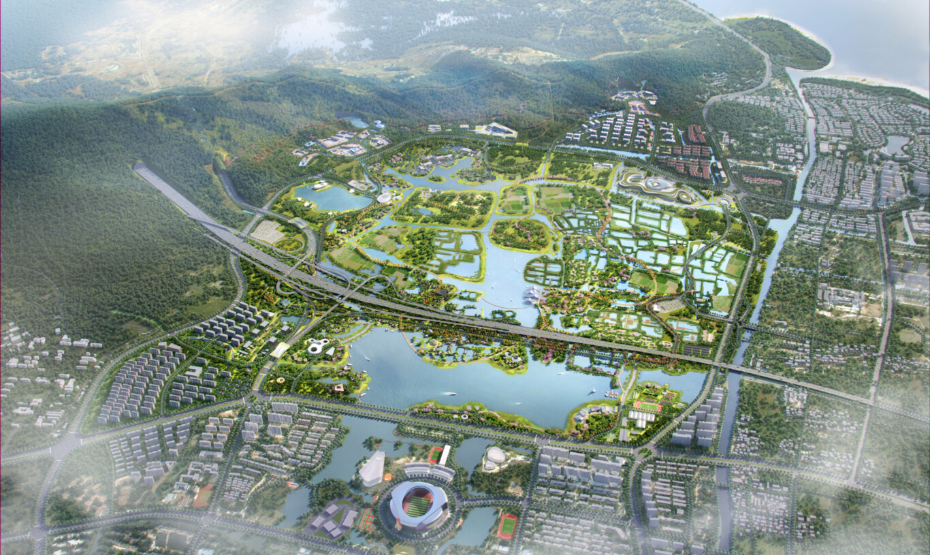
Urban Design for Huzhou, China, integrating the landscape with the city
Chapman Taylor’s latest design concept from its Shanghai studio masterplanning and architectural teams is for Huzhou, incorporating the Bian Mountain Yunqi Valley and Changtianyang Area. The proposals include architectural designs for Huzhou Wetland Cultural Plaza.
Since ancient times, Huzhou’s environmental conditions have made it a successful place, forming the unique culture of the Bian Mountain Changtiangyang area. The design interprets the characteristics of the mountain, the water and the Lougang polder fields. The ecosystem of the Lougang will be restored to its original character: it will be a place of convergence with mountains and water, well connected by bridges.
The designs employ ecological resources through eco-agriculture, eco-industry, eco-tourism and green finance. The aim is to create a symbiosis of water, landscape and people.
Through the simulation of the Lougang system, four different types of open space are envisaged: wetland, mountain, waterway and village. The Wetland Cityscape Interface is an area where the outer active space of the wetlands and the inner ecological space merge, emphasising the integration of the city and the country. The Valley Cityscape Interface is an area where the mountains and valleys merge, incorporating changes in topography to provide valleys, woodlands, waterways and urban buffer spaces. The ancient bridges will connect various spaces, including the cultural square and the surrounding area.
The landscape space is divided into several characteristic areas such as mountain parks, country parks, polder fields and fishponds, and includes cultural and tourism experience areas to create diverse waterfront activity sites and diverse landscape spaces.
Three design concepts have been derived from the human history, natural ecology and site characteristics of Huzhou and are integrated into the designs of the buildings. The Jiangnan Shanshui style is implied on the roof green system, following the stepped layout of the polder fields of the Lougang. Flowing lines are used to create an architectural form inspired by Chinese calligraphy, like dragons and snakes following a writing brush.
The museums are in a prominent location to the north of the site overlooking the wetlands. The design interprets the Lougang ecological systems as well as a highly contemporary response to the character of a traditional village.
