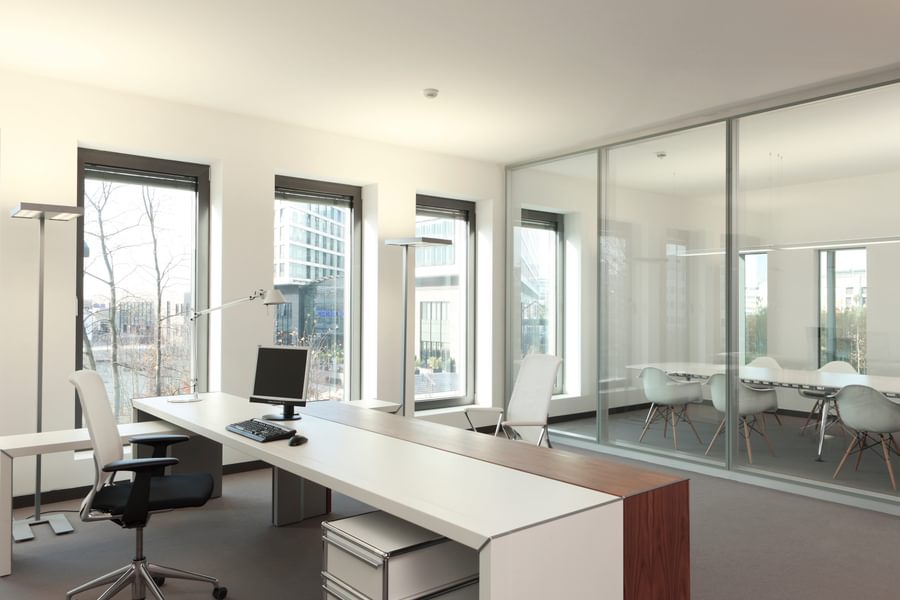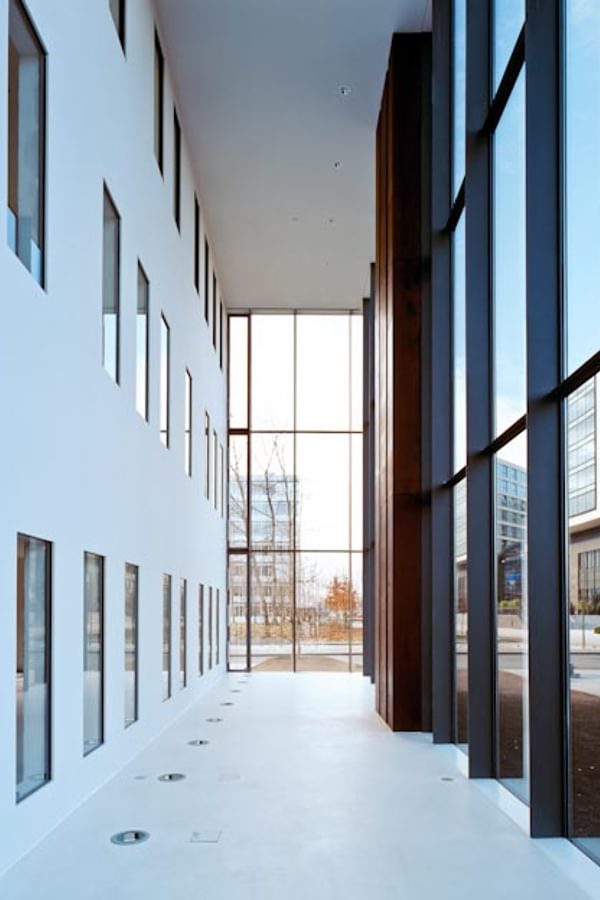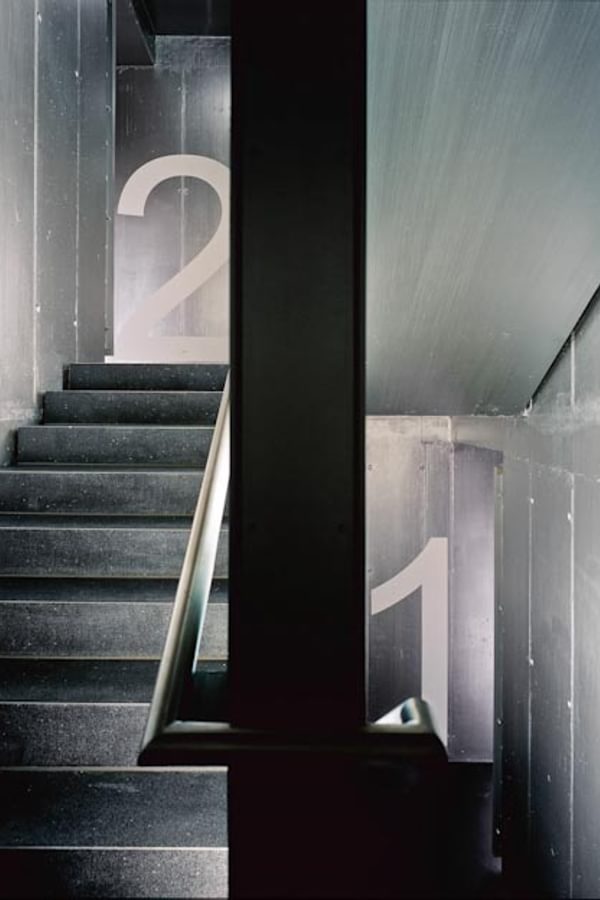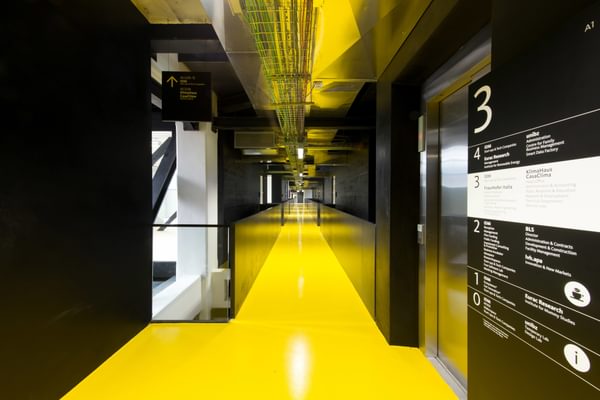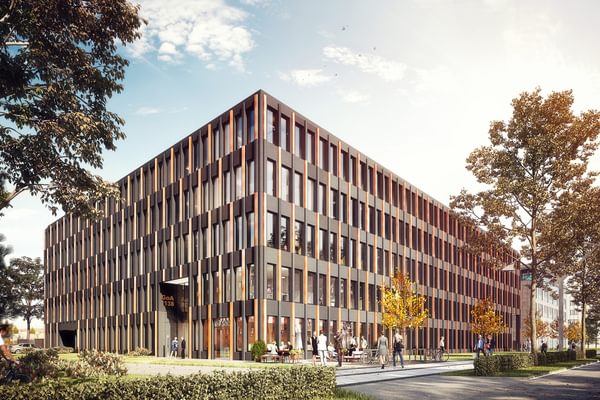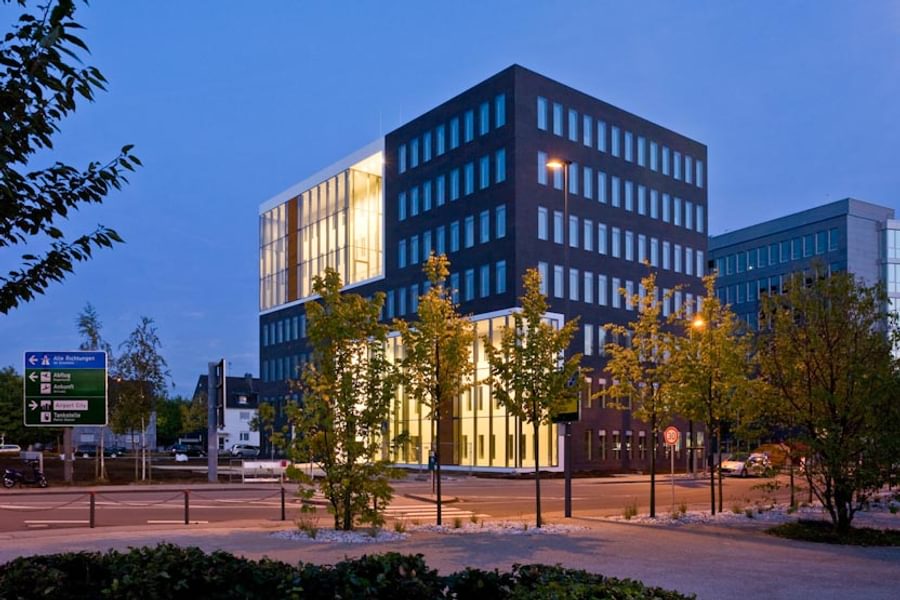
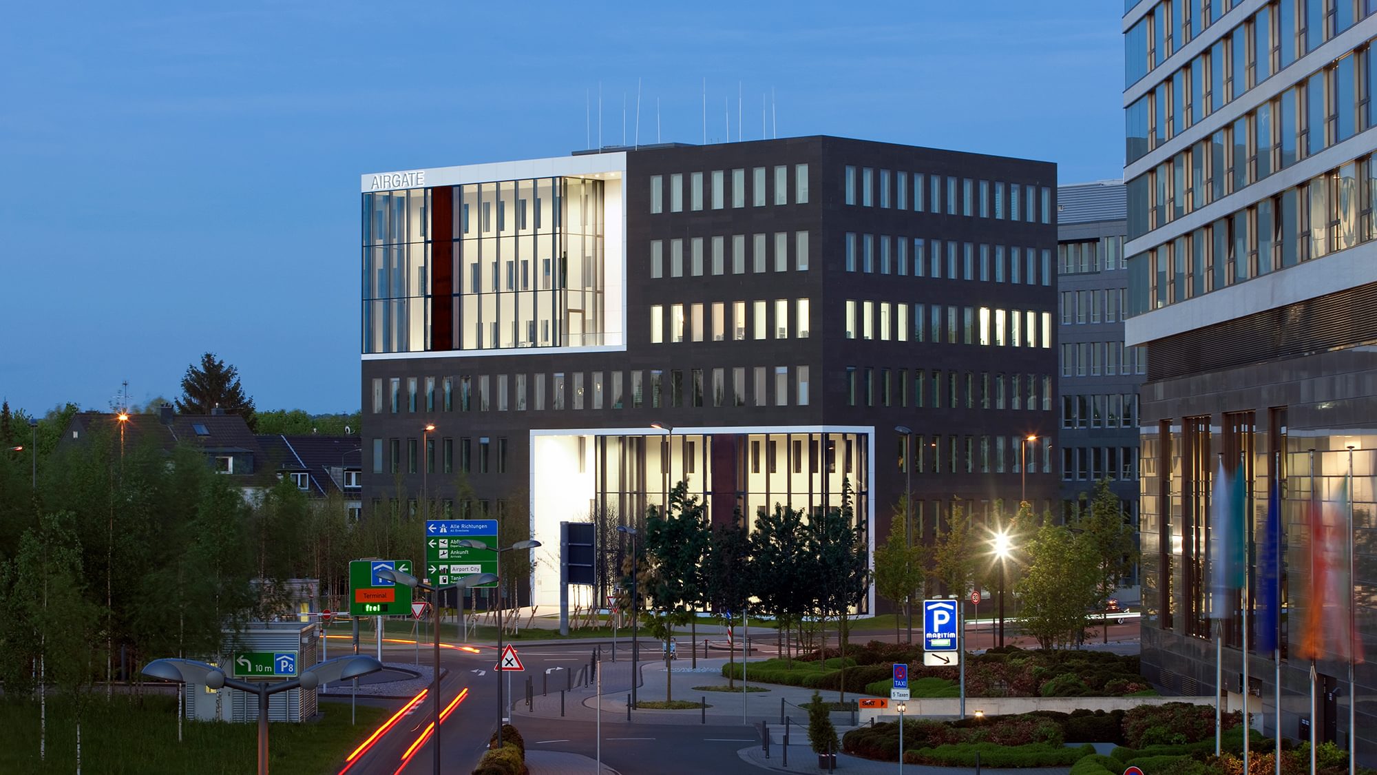
AirGate Location City: Düsseldorf, Germany
Next generation office accommodation
ARCHITEKTONISCH UND STÄDTEBAULICH PRÄGNANTER AUFTAKT ZUR AIRPORT CITY
Key Info
- Includes:
- Seven floors of high-quality office accommodation with a GLA of 4,200 m², plus one level of underground parking with 70 spaces
- Area:
- 8,000 m² GBA
- Status:
- Completed in 2010
- Umfang:
- Siebengeschossiger anspruchsvoller Bürobau mit 4.500 m² hochwertigen Büroflächen sowie einer eingeschossigen Tiefgarage mit 70 PKW-Stellplätzen
- Fläche:
- 8.000 m² BGF
- Status:
- Fertigstellung 2010
Map Location
A strong and modern identity
Part of Airport City, near Düsseldorf International Airport, Airgate has seven floors of office accommodation, plus 70 spaces of underground parking. A dark Mendiger basalt lava façade gives Airgate a strong, modern identity
Prägnanter Solitär
Das Airgate bildet gemeinsam mit dem unmittelbar angrenzenden, neuen Maritim Hotel das Tor zu der neuen Airport City am Düsseldorfer Flughafen. Der kubische Baukörper bildet einen städtebaulich prägnanten Auftakt zu dem Gesamtareal, der durch die mit schwarzem Naturstein verkleidete Fassade mit mehrgeschossigen, gläsernen Wintergärten noch unterstrichen wird.
Attractive façade design
The AirGate building features a façade dominated by two fully glazed, three-storey glass cubes, set diagonally opposite each other.
Flexible Grundrisse
Die enge Lochung der Fassade und das gewählte Grundrisskonzept mit einem mittig angeordneten Kern gewährleisten eine flexible Umsetzung aller zeitgemäßen Bürokonzepte.
Innovative heating and cooling system
Built into the concrete frame of the building, an innovative heating and cooling system removes the need for radiators, saving wall and floor space and making the layout extremely flexible for modern office accommodation.
Innovative Haustechnik
Eine integrierte Betonkernaktivierung und zu öffnende Fenster zur natürlichen Be - und Entlüftung sorgen für ein angenehmes Raumklima.

