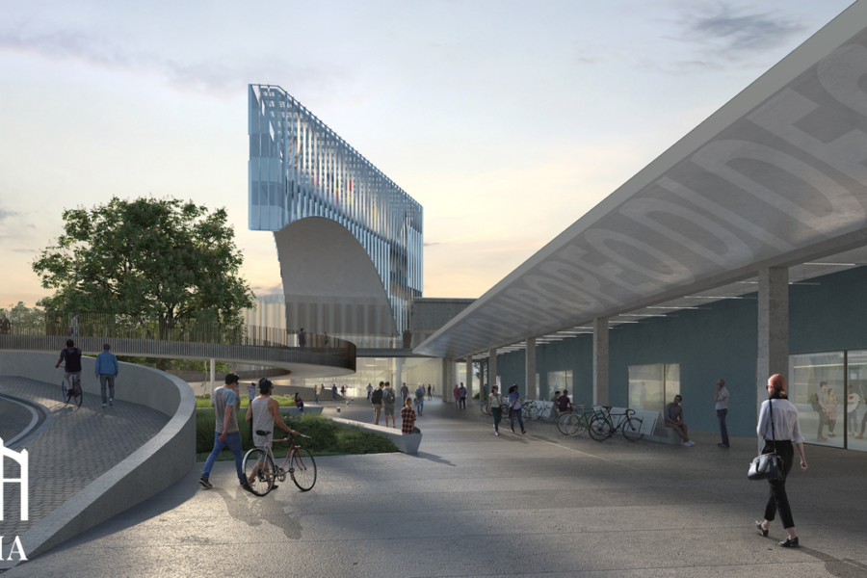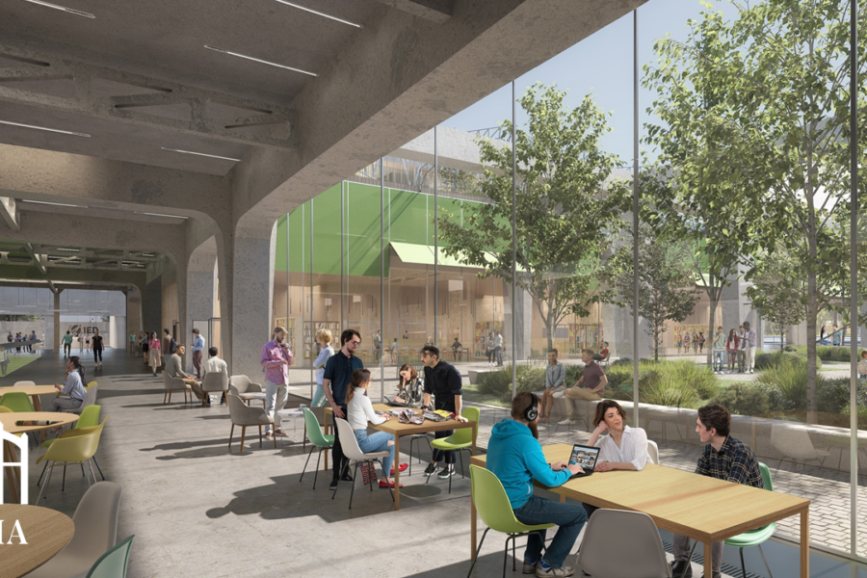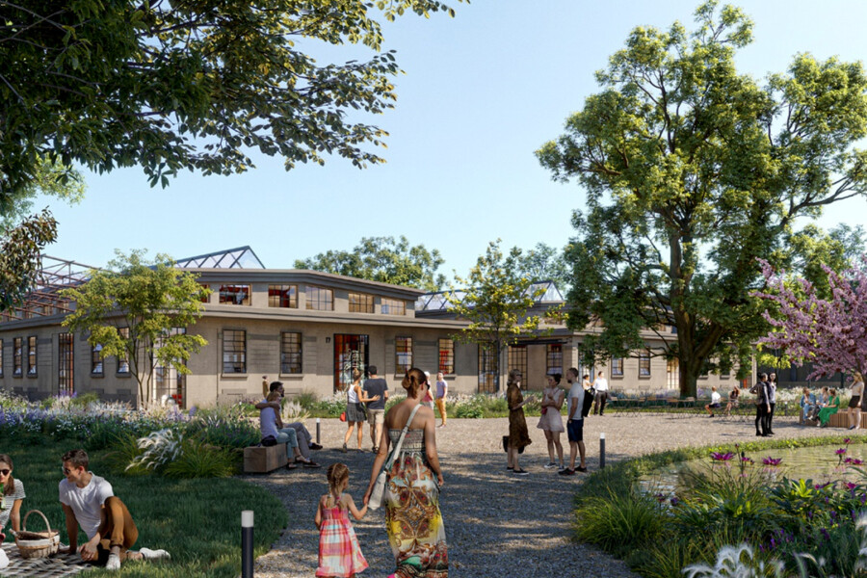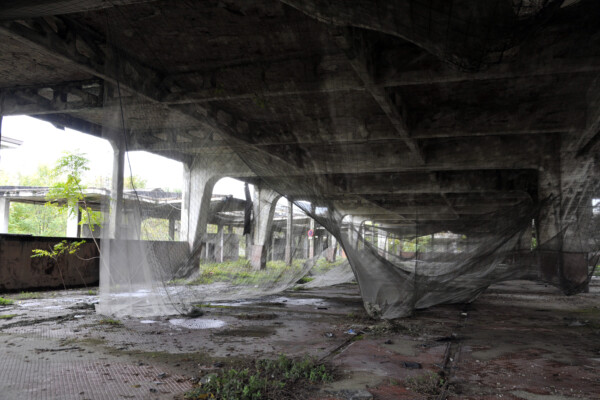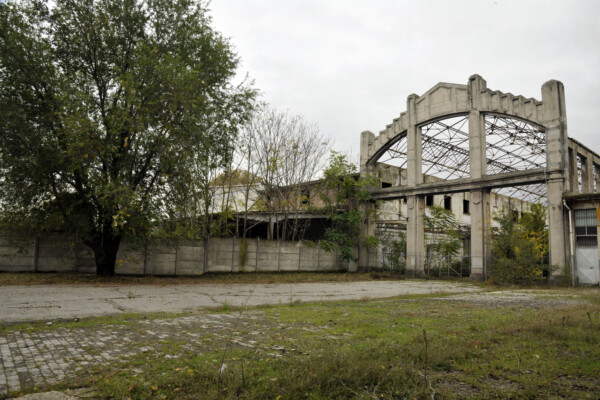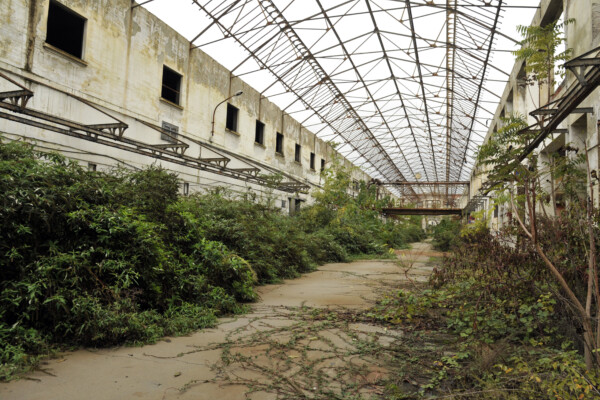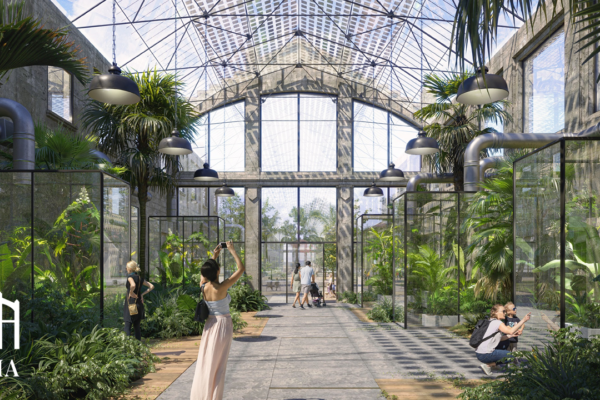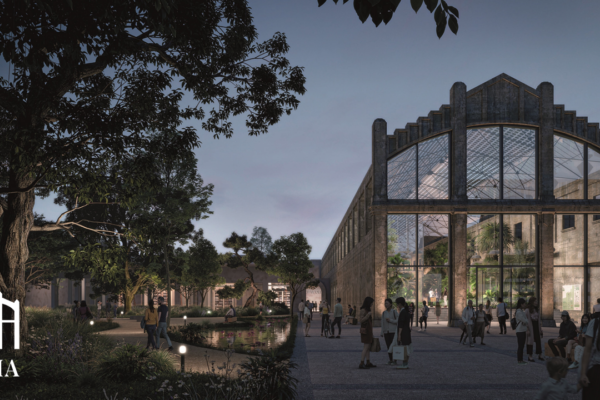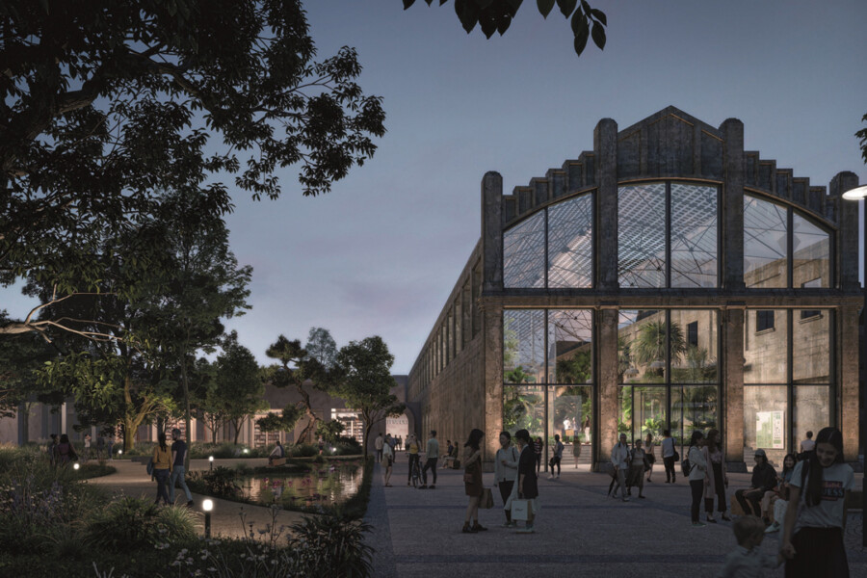
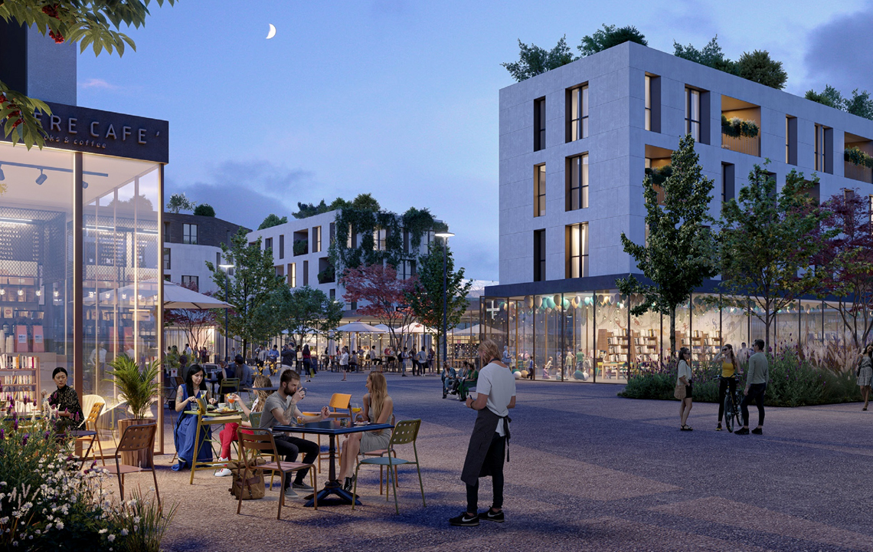
Aria Ex Macello Location City: Milan, Italy
A science, art and education core for one of Europe’s most important urban regeneration projects.
Key Info
- Includes:
- A new campus for the European Institute of Design, science and art learning spaces, student residences, a library, a café, a hydroponic farm, offices, craft workshops, laboratories, co-working spaces, training and advice amenities for start-ups, retail space and a new park and gardens, within a refurbished former industrial complex
- Area:
- 6,500m²
- Sustainability:
- Targeting LEED Gold & carbon negative neighbourhood
- Status:
- Design development stage
Map Location
New purpose for beautiful industrial heritage buildings
Chapman Taylor was part of an international design team which won a masterplan competition for a major new mixed-use, education-focused neighbourhood, Aria Ex Macello, as part of the urban regeneration of Milan’s Ex Macello district. Aria will be a new, innovative and attractive area for young workers and students.
Chapman Taylor is designing and refurbishing a former industrial complex of 6,500m² in area, including retained historic buildings such as old tunnels, hangars, warehouses and factories.
Home to the European Institute of Design
The site will be home to the new European Institute of Design (IED) campus, with the 30,000m² facility offering capacity for 4,500 students, with a student residence for 600 people placed within the retained former slaughterhouse heritage building on the site.
The IED will sit within the Chapman Taylor-designed POD (Point of Disclosure) area, which will be the new science and art district, entirely dedicated to the “STEAM” fields (science, technology, engineering, art and mathematics). This vibrant hub will animate the life of the neighbourhood through diverse cultural events and activities.
A dynamic mix
The repurposed site will be home to new functions and services, including science and art learning spaces, a library, a café, a hydroponic farm, offices, craft workshops, laboratories, co-working spaces, training and advice amenities for start-ups, retail space and a new park and gardens
A unique feature of the sustainable masterplan will be its many “Air Factories”, glazed units which will serve to purify the air in the indoor environments, filtering atmospheric contaminants through the use of plants and soil. These spaces will be meeting places for community groups and others who live in or near the neighbourhood.
Milan's first carbon negative area
Aria will be the first carbon negative Area in Milan thanks to a supply of thermal and cooling energy to the entire district as well as high-efficiency power supplied through innovative ectogrid™ technology and photovoltaics. The buildings in the Aria development will target LEED Gold accreditation for sustainability, with the masterplan designed to achieve LEED Cities & Communities certification and a high ReSMART Index score.
