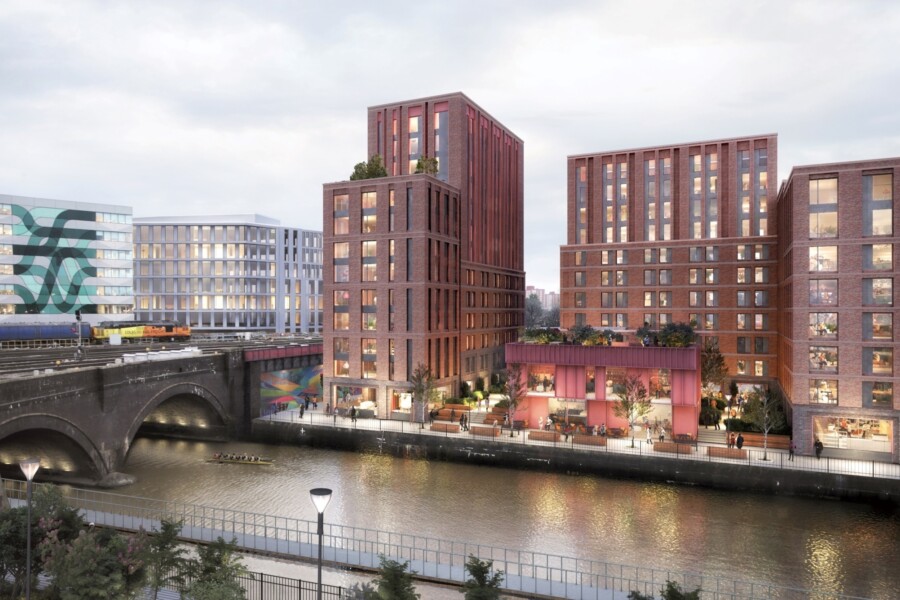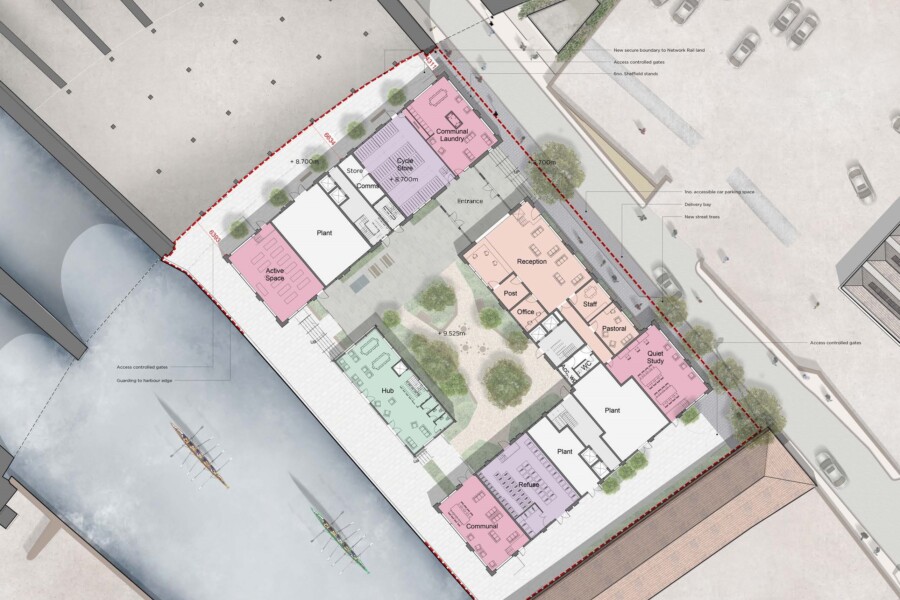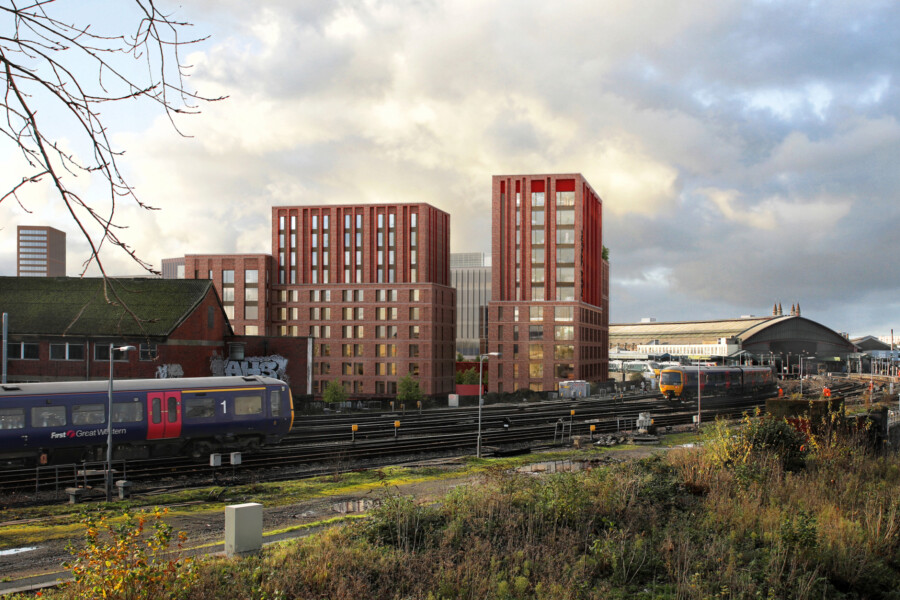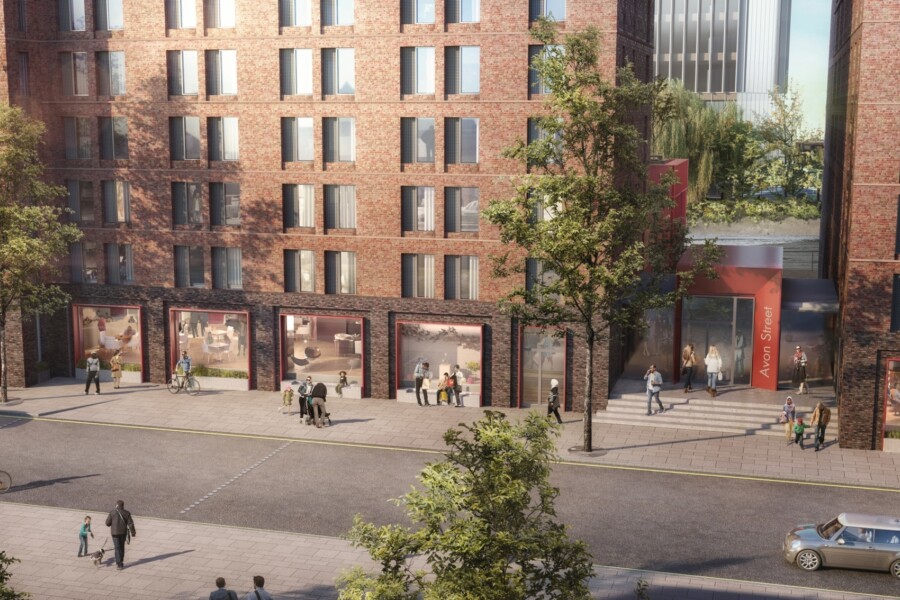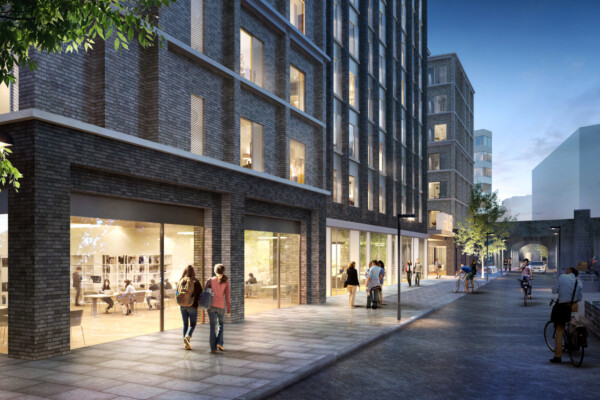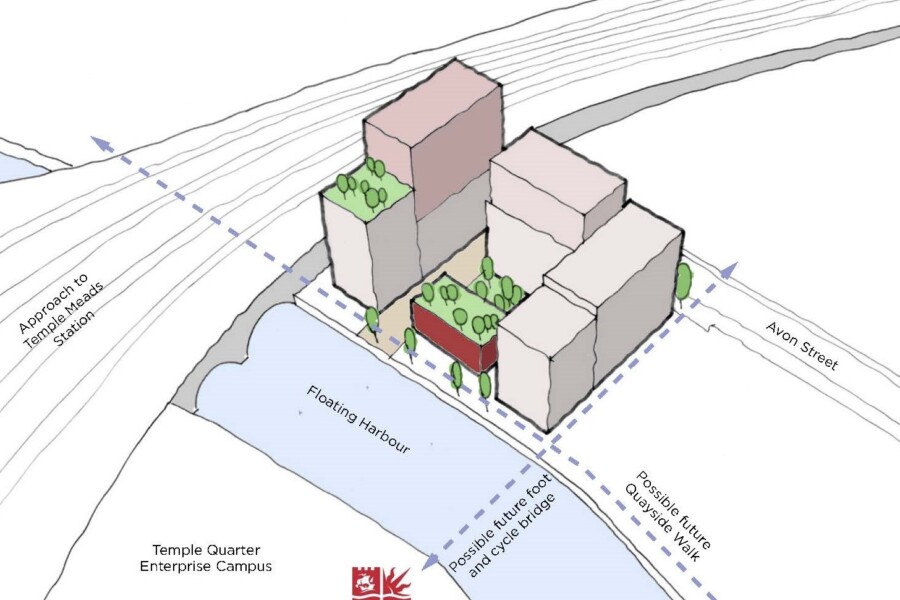
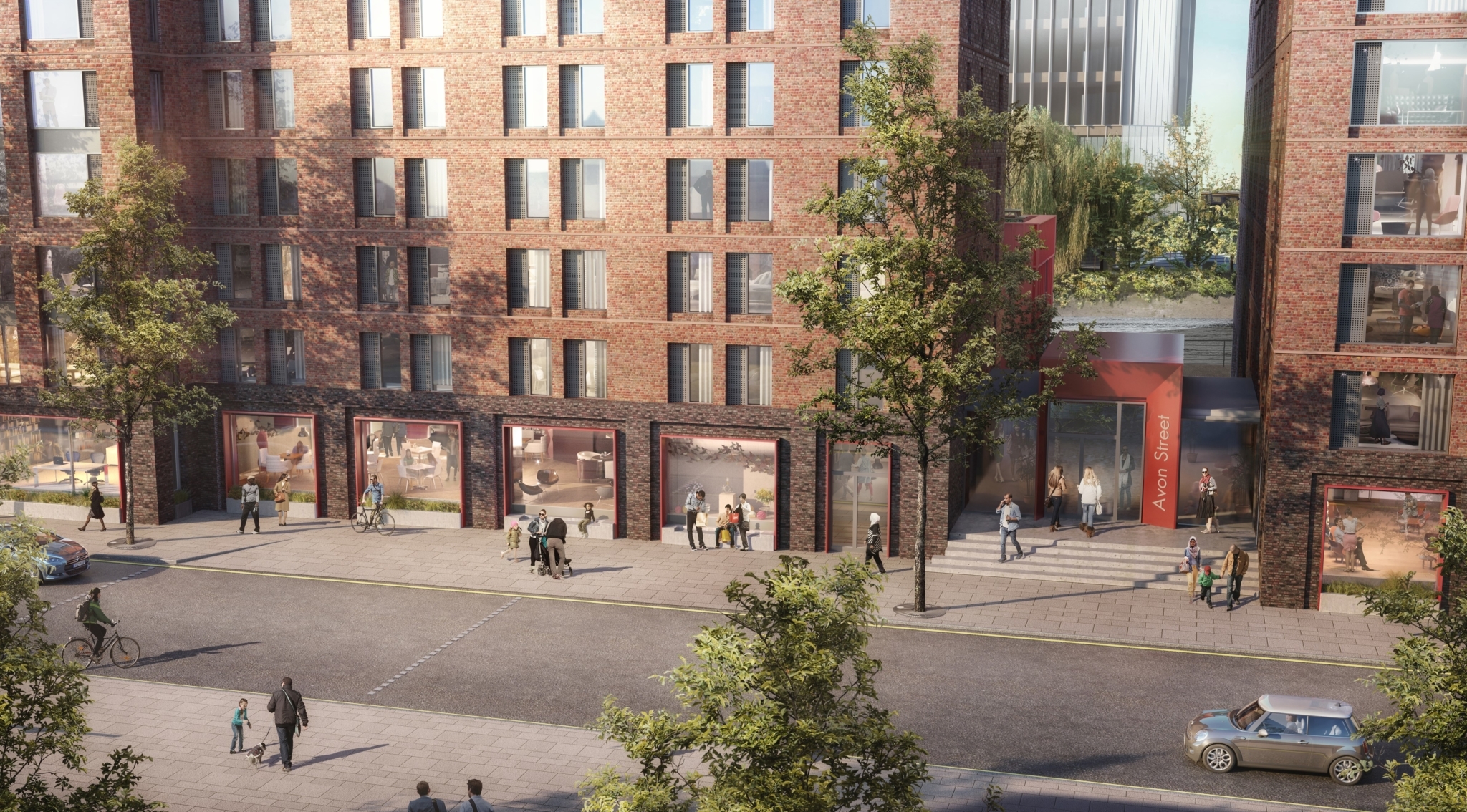
Avon Street Student Accommodation Location City: Bristol, UK
Distinctive residential architecture in the heart of Bristol's Temple Quarter
Key Info
- Includes:
- 471-bed residence complex of three blocks and a standalone mixed-use building.
- Area:
- 0.36-hectare site
- Status:
- Planning application approved
Map Location
Creating student residences which allow the opportunity for social engagement and development of community in a nurturing environment.
Specialist student accommodation developer and operator Victoria Hall Management Ltd, with the support of the University of Bristol, is seeking to deliver purpose-built student apartments across two sites adjacent to the forthcoming Bristol University Temple Quarter Enterprise Campus. Chapman Taylor was commissioned to design the new developments to be architecturally striking landmarks and active and exemplary student accommodation.
High-quality accommodation in a superb location
Chapman Taylor’s design for the Avon Street site will provide a 471-bed student residence complex across three buildings arranged around an open courtyard on the 0.36-hectare site of the former Chanson Foods facility, which sits beside Bristol’s famous Floating Harbour and adjacent to the proposed university campus.
Meeting the needs of students and the city
The concept was developed in consultation with the University of Bristol and Bristol City Council to ensure that the needs of students and the city were uppermost in the design's evolution. The proposed development will relieve some of the housing pressure on residential areas in the city and provide high-quality accommodation and shared facilities in a superb location.
Distinctive architecture
The distinctive architecture of the buildings, which references the area's industrial past, and the nearby historic railway buildings and structures, will provide a readily identifiable landmark for passengers travelling in and out of Temple Meads station. The buildings will vary from eight to 12 storeys in height, with a standalone two-storey mixed-use hub to the harbour side.
