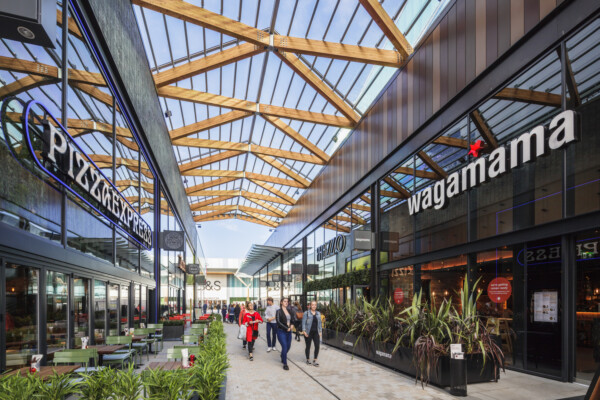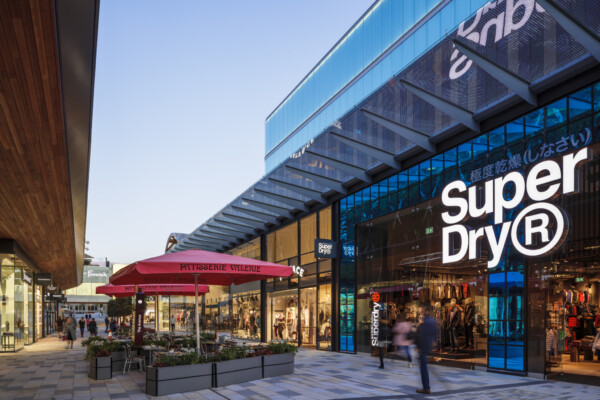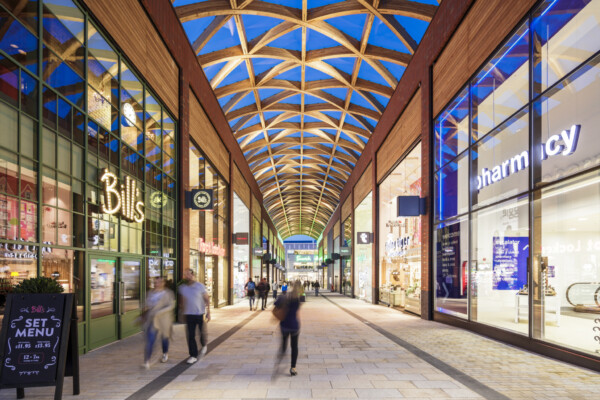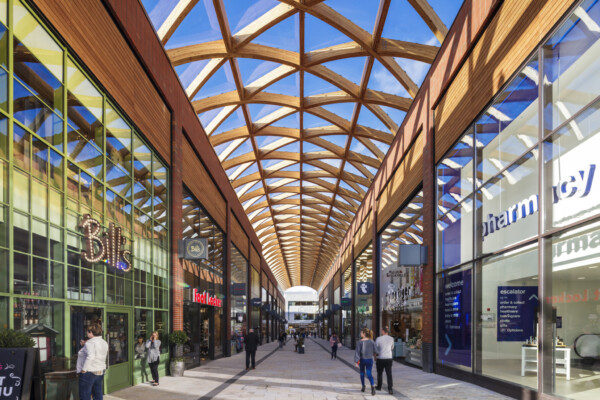The Lexicon and Bracknell Regeneration Location City: Bracknell, UK
A vibrant combination of open and covered public retail streets
Key Info
- Includes:
- New retail and leisure facilities. Eight individual building blocks, including two new department store anchors, M&S and Fenwick, a 12-screen Cineworld cinema, restaurants, car parking and more than 60 individual retail and leisure units
- Area:
- 60,000m² GBA
- Status:
- Opened in September 2017
- Key awards:
- Revo Gold Awards 2017: Gold in the Re:new category and ‘Best of the Best’ in the Re:turn category
Map Location
Bringing life back to Bracknell's town centre
Opened in September 2017, 'The Lexicon' redevelopment creates a mix of open and covered public streets, lined with contemporary retail units and complemented by a vibrant selection of restaurants, cafés and bars fronting new public squares. It comprises 70 retail, F&B and leisure units and a 1,300-space car park, while restaurants and bars front onto brand new public squares. The area is designed to remain a popular destination late into the evening.
Masterplanned to remodel and improve the town centre
The scheme is part of a £240m masterplan development by Bracknell Regeneration Partnership for 60,000m² of new retail and leisure facilities on an existing site.
The wider vision was to remodel and improve the town centre, which included creating a contemporary shopping experience for the local community and bringing popular retail names into the area.
Charles Square
During the design stage, the redevelopment comprised two components - Charles Square and Northern Retail Quarter. The Charles Square element, planned and designed by Chapman Taylor, combines new-build elements with refurbished existing retail buildings to create two new anchor stores, complemented by a mix of smaller retail units and public spaces.
Northern Quarter
The 'Northern Retail Quarter' of the scheme, designed by BDP Architects, comprises six new blocks arranged to form new streets and public squares.
The Northern Quarter had been drawn in CAD, so as Executive Architect we had to remodel in BIM and resolve co-ordination issues. Charles Square was already modelled in BIM, including the existing buildings.
Chapman Taylor was the delivery architect for 'The Lexicon', redeveloping Bracknell Town Centre with MACE. The Charles Square element was planned and designed by Chapman Taylor.
Awards





