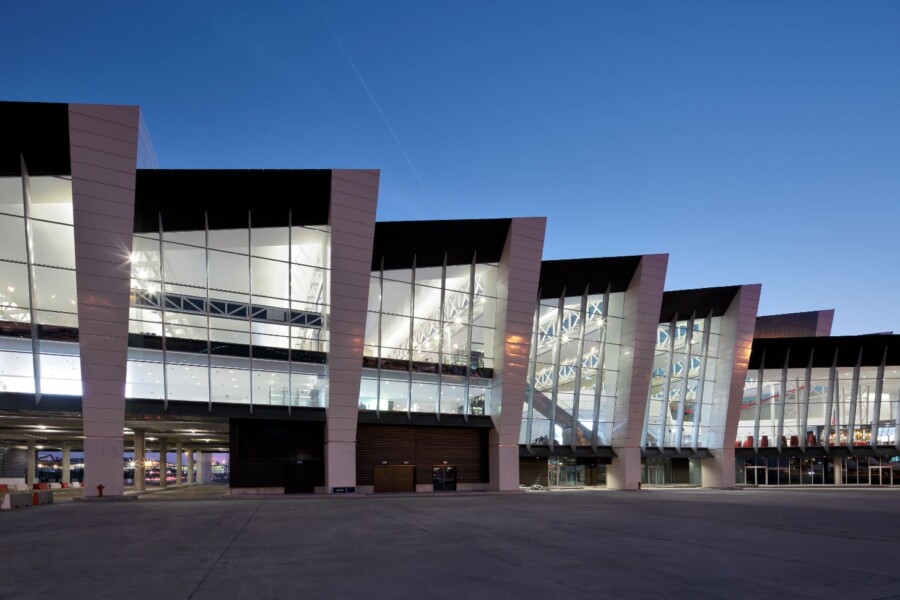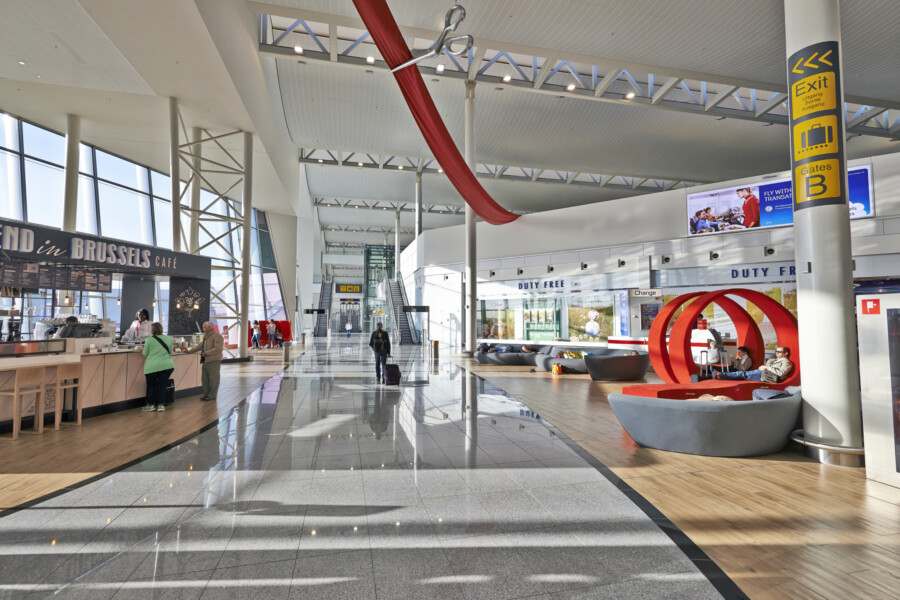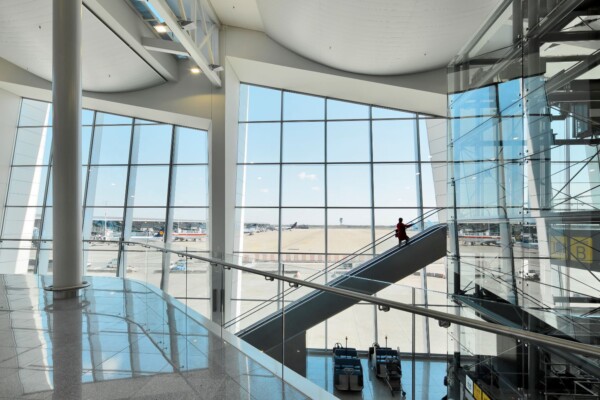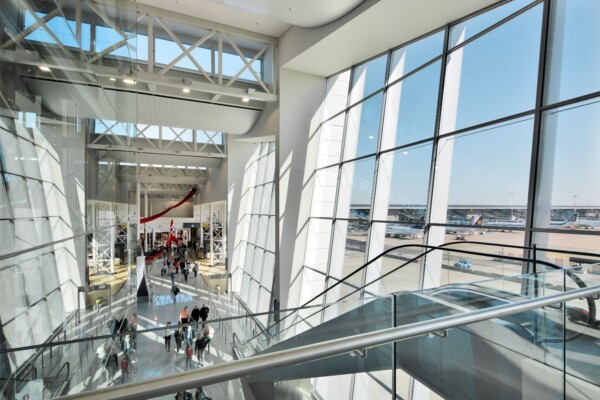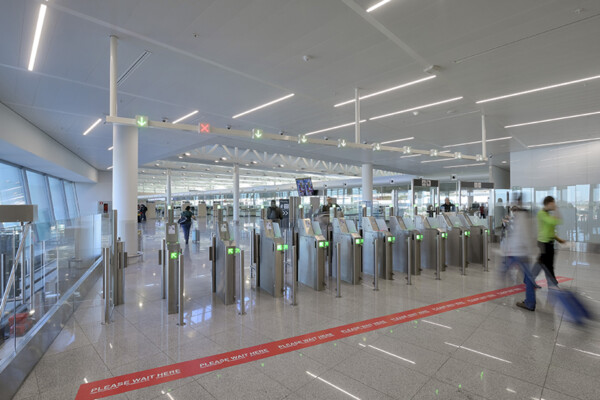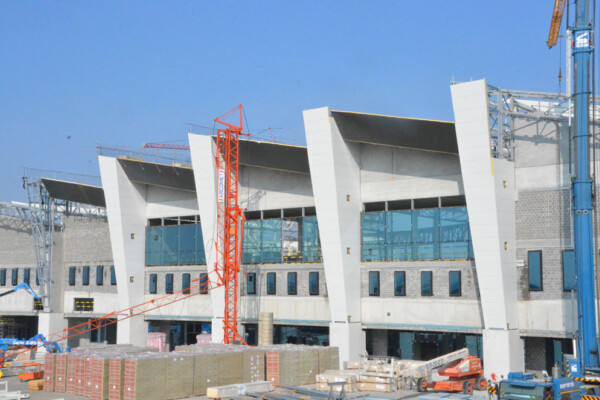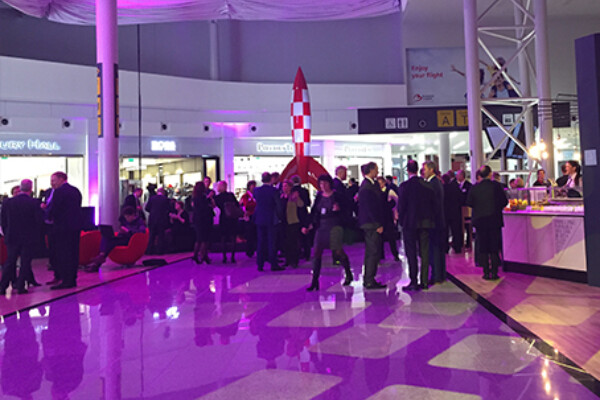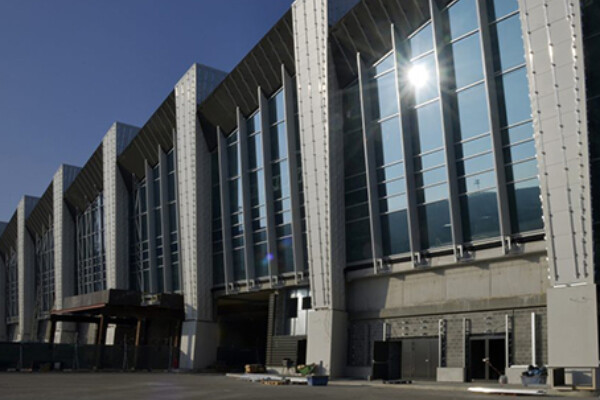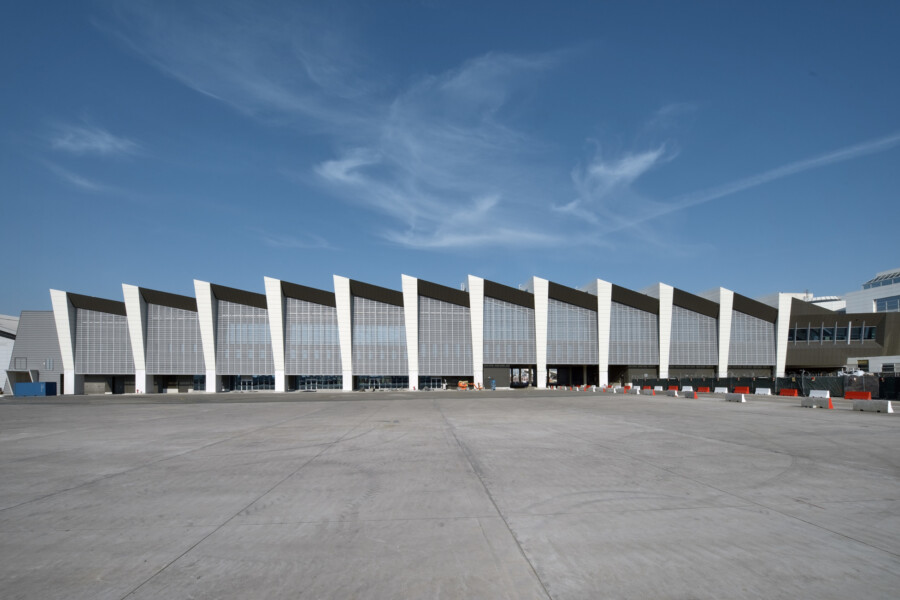
Brussels Airport Connector Location City: Brussels, Belgium
Improved passenger facilities at one of Europe's leading airports
VIEWS:
Key Info
- Includes:
- A connector building between two terminals, a central screening platform and border control, a new baggage reclaim hall, offices and world-class commercial retail and leisure facilities
- Area:
- 35,000m² GBA
- Staus:
- Completed in 2015
Map Location
Connecting two passenger terminals
Designed as a spacious, sustainable, state-of-the-art building to improve air passenger comfort, 'Connector' links two airport terminals at Brussels airport.
Chapman Taylor was the lead architect from concept design to delivery for architecture, interior design, lighting and MEP coordination.
Architects and Collaborators: Chapman Taylor, Buro Happold, Moss.
