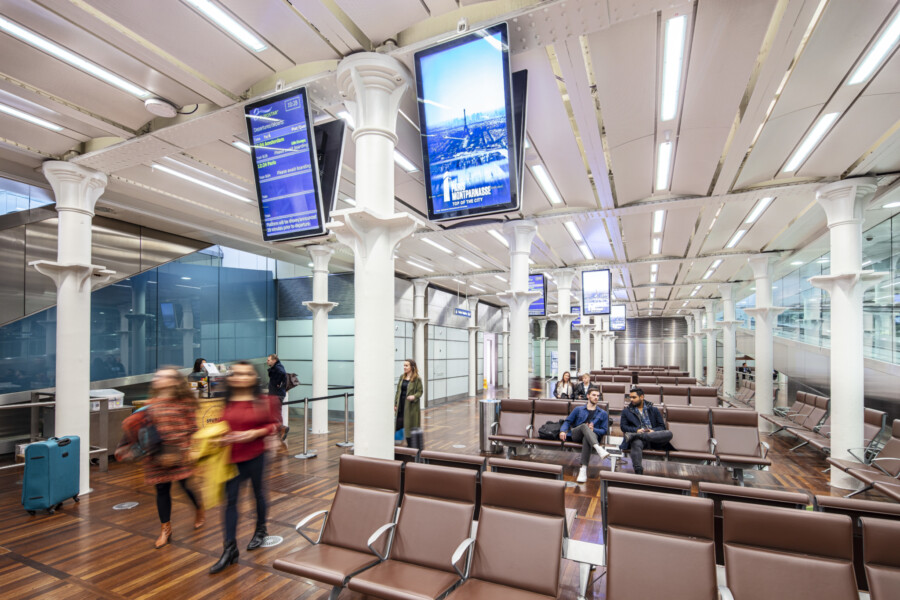

Eurostar Departures Area Enhancement, St Pancras International Location City: London, UK
Providing capacity solutions for Eurostar at London St Pancras.
Key Info
- Includes:
- A phased capacity enhancement scheme for the Eurostar Departures area
- Area:
- 2,380m²
- Status:
- Completed in 2019
Map Location
A phased capacity enhancement
In 2016, Chapman Taylor undertook a review of the existing Eurostar passenger environment at London St Pancras International railway station and identified several areas for improvement. The analysis of the pinch-point model highlighted potential capacity issues at the Eurostar departure process.
As a result, Chapman Taylor prepared a masterplan which proposed a phased capacity enhancement scheme for the Eurostar Departures area. The SPICE (St Pancras International Capacity Enhancement) scheme looked at creating additional departures capacity in underused arrivals hall space.
Supplementary passenger waiting space
Due to Eurostar’s immediate capacity needs, we proposed an interim solution, with an alternative entrance for departing passengers identified as a route from the international concourse to the arrivals hall, which could be used in conjunction with additional partitioning and base facilities to create supplementary departures space for about 450 passengers.
Respectful of the station's architectural heritage
Chapman Taylor was appointed to take forward the design of the SPICE interim project, with the objective of splitting the existing arrivals hall and creating a temporary departures facility within the space. The project comprises a series of glazed partitions and adjustments to the existing partition, a new search zone, a seating space, new toilet facilities and a small F&B area.
New elements have been carefully designed in cooperation with the HS1 Ltd. heritage advisor and Historic England to provide aesthetic consistency with the rest of the station and to ensure that the historic fabric of this Grade I-listed building is treated in a respectful manner.


