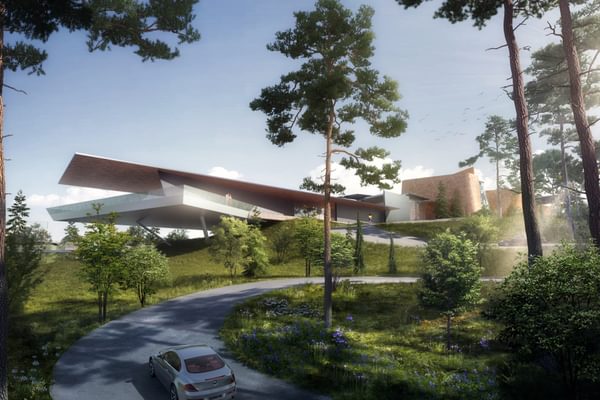

Future Hotel - Hilton Grace Collection Location City: Chongqing, China
A future-oriented five-star hotel which blends beautiful nature with cutting-edge technology
Key Info
- Includes:
- A smart hotel, a conference centre, a spa, a fitness centre, a restaurant, an entrance plaza and amphitheatre and private hillside guest accommodation
- Area:
- 50,000m² GBA
- Status:
- Completed 2025.
Map Location
Beautiful location
Chapman Taylor won a design competition for Future Hotel organised by Chongqing Liangjiang Industry Investment Group. The 50,000m² GBA project, located at the core of Lijia Smart Experience Park, is bounded by Baiyun Mountain to the north, Baiyun Lake Park to the south and the historic Baiyunzhai forest region to the south-west. Chapman Taylor’s design takes advantage of the beautiful location to create a contextual, smart hotel for the Hilton Grace Collection brand which will blend nature with cutting-edge technology.
Personalised visitor experience
The development, which will serve business and conference guests as well as tourists, will provide visitors with a personalised experience and a smart, efficient and healthy environment. Facilities will include a banquet hall, a conference centre, a fitness centre, an art-themed, all-day dining restaurant, a Chinese restaurant and private hillside courtyard suites for VIPs. There are also beautifully landscaped common areas for events and socialising, with interactive art installations and an entrance plaza. An automated check-in service will use AI facial recognition technology, while a virtual "butler" will be assigned to the guest after check-in, recording guests' preferences and guiding them to an automated shuttle to the rooms.
A tranquil arrival space
The main building, which includes hotel rooms and public hotel functions, emerges from the hill at the east side of the site, offering parkland and forest views. The west side hosts VIP accommodation benefitting from views over Baiyun Lake Park. The building’s façade takes inspiration from the natural qualities of Chongqing, such as the undulating ridgeline, the waterfalls, the mists and the sea of clouds, with a contemporary reinterpretation of the area’s traditional architectural vernacular. The scheme’s entrance plaza features a calm reflection pool, accentuating the simplicity and transparency of the lobby and banquet space to render an intimate and tranquil arrival experience.
Stepped terraces following the terrain
The hillside guest buildings will be visually discreet, forming an undulating architectural skyline which will complement the mountain ridge and ensuring uninterrupted views from the lake to the mountain. Buildings will be arranged on stepped terraces following the line of the terrain, which will maximise visual access to the beautiful scenery to achieve a sense of nature fully interacting with the buildings.












