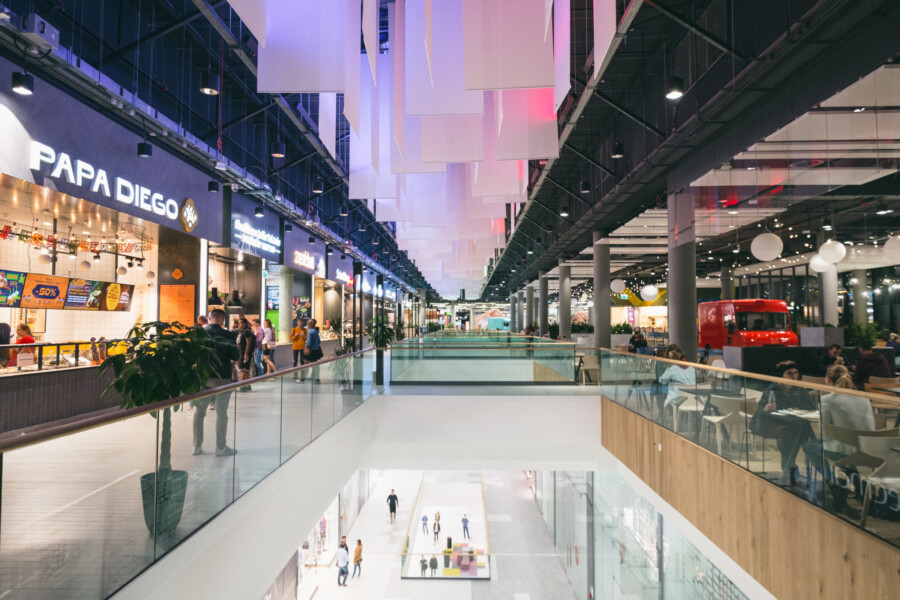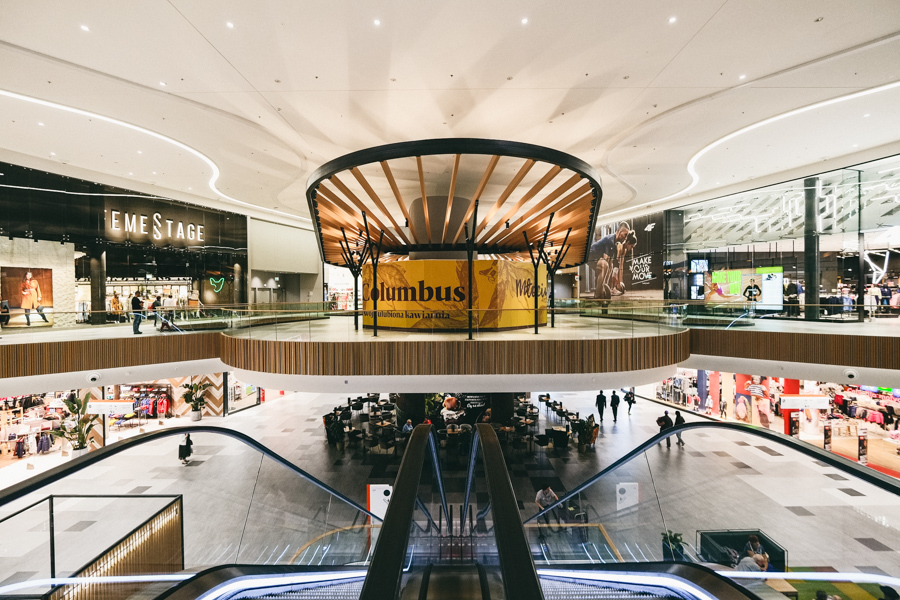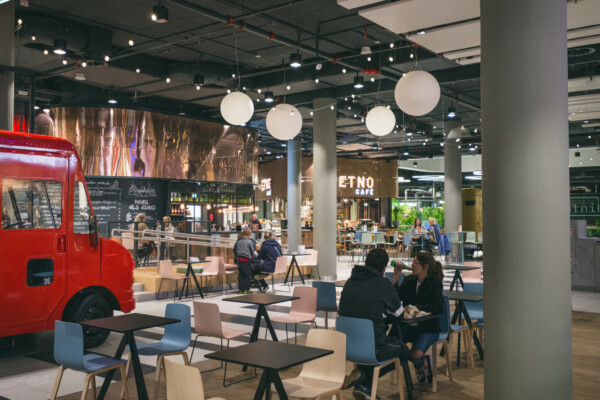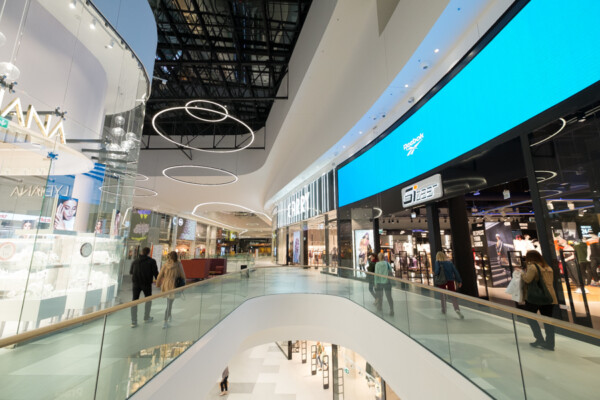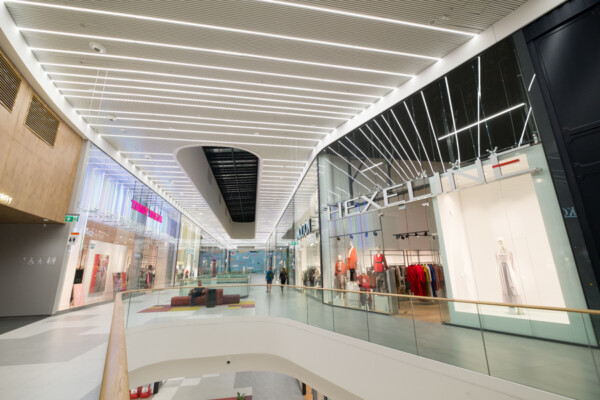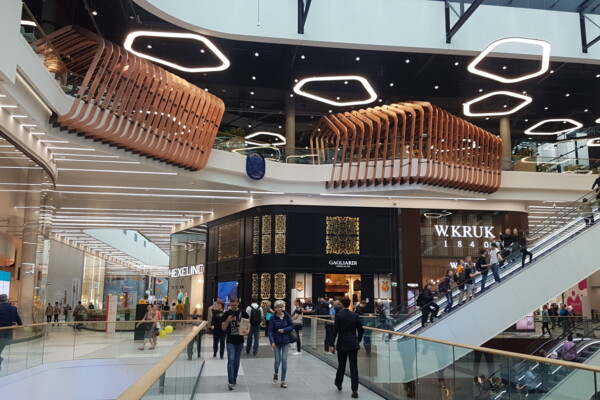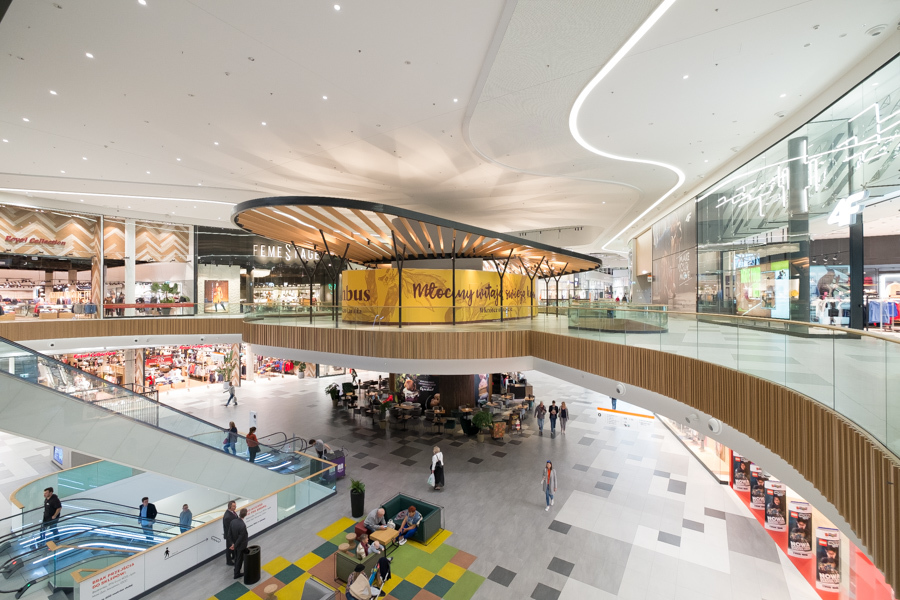
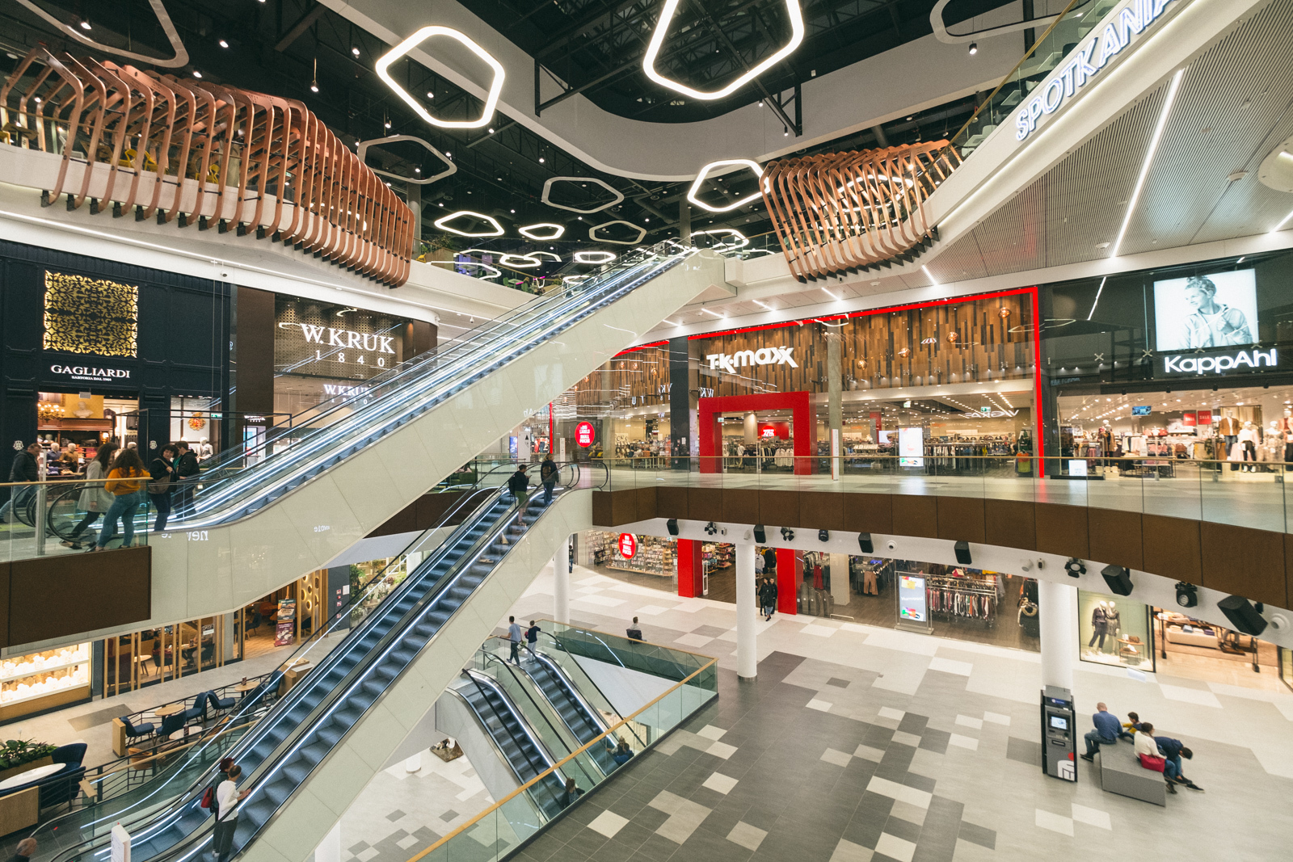
Galeria Młociny Location City: Warsaw, Poland
An award-winning retail and leisure destination for Warsaw’s foodies, families and trendsetters.
Key Info
- Includes:
- 200 stores, a 10-screen multiplex cinema, a gym, a bowling alley, office space and more than 6,000m² of F&B (the largest food hall in Poland).
- Area:
- 85,000m² GLA
- Status:
- Opened in 2019
Map Location
New brand names and Poland's largest food hall
The 85,000m² GLA Galeria Młociny development, in Warsaw’s Bielany district, creates an attractive destination for the city’s foodies, families and trendsetters, providing access to over 200 stores (including several brand names new to the Warsaw retail scene), a 10-screen multiplex cinema with fully reclining seats, a gym, a bowling alley, more than 6,000m² of F&B (the largest food hall in Poland) and several thousand square metres of office space for a car rental company – providing a sustainable and vibrant environment for people of all ages, interests and backgrounds.
Retail, leisure and relaxation zones
A ‘fashion avenue’ featuring nearly 8m-high shopfronts has been designed to evoke a high street feeling. F&B and entertainment spaces with cosy pubs, restaurants, cafés and street food vendors occupy the entire second floor, connecting directly to a 2,500m² roof garden filled with over 1,500 shrubs and trees and offering panoramic views. There is also a family zone with indoor and outdoor play options for children, a 200m² dancefloor, 20 workstations in a co-working zone and more than 2,000 car parking spaces, along with a city bicycle rental station.
Award-winning
Chapman Taylor designed this 225,000m² GBA mixed-use scheme in collaboration with Kuryłowicz & Associates, on behalf of Master Management Group, which later sold the project to EPP and Echo Investment. The F&B area was subsequently modified by Broadway Malyan after a separate competition for just that zone.
The development won “Green Building of the Year”, and the scheme’s clients EPP and Echo Investment won “Retail Investment of the Year” at the 2019 Prime Property Prize Awards.
