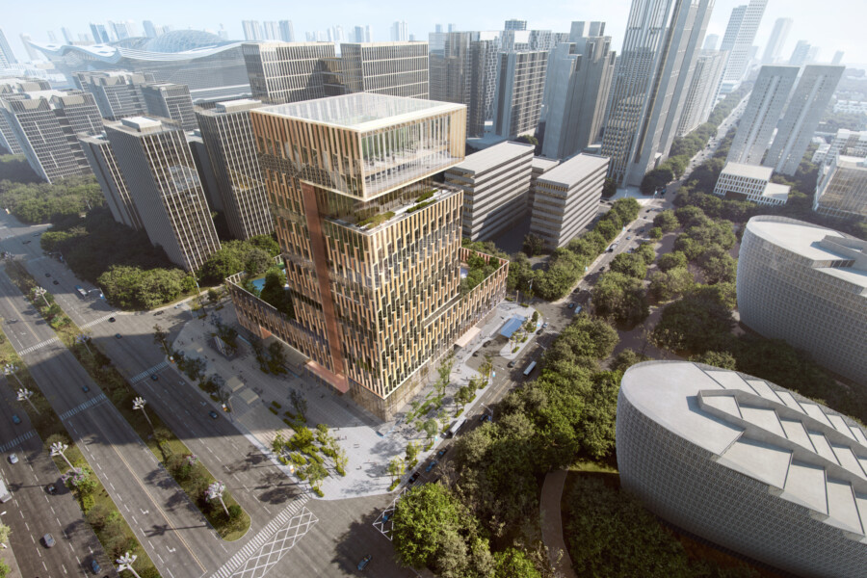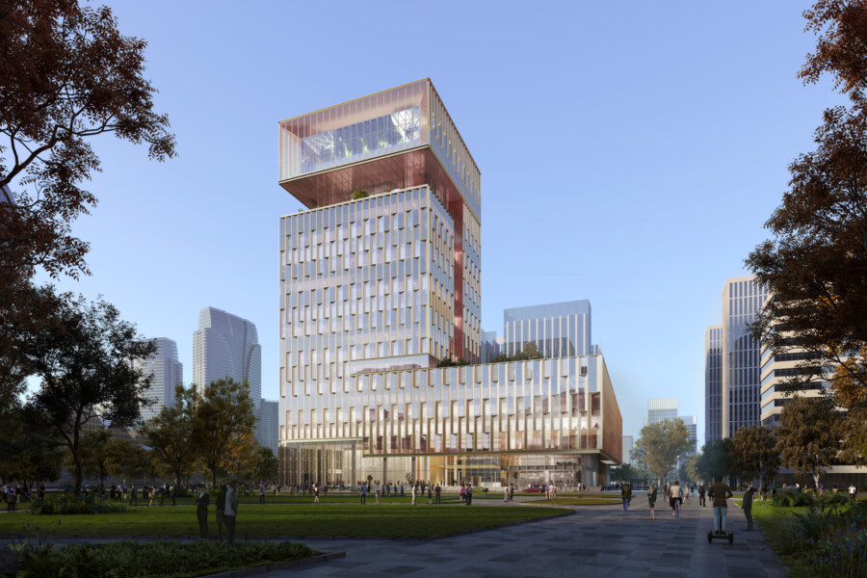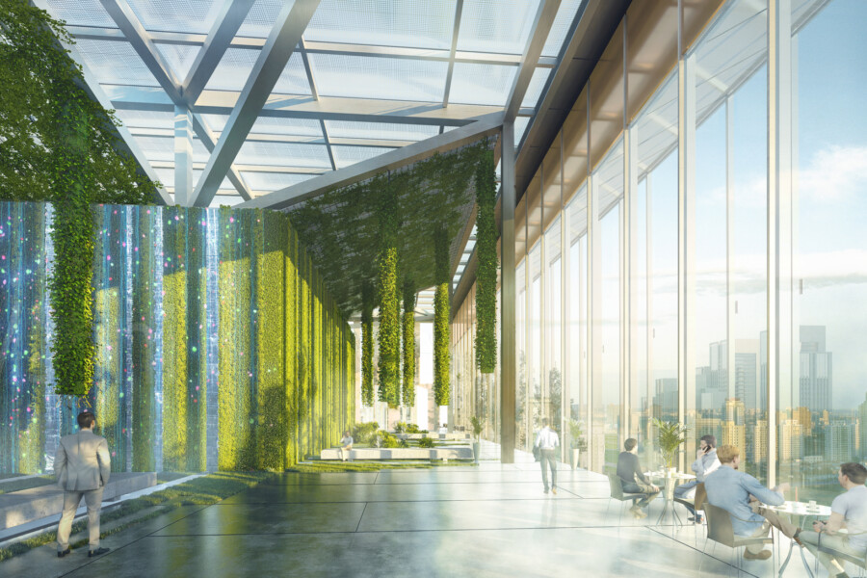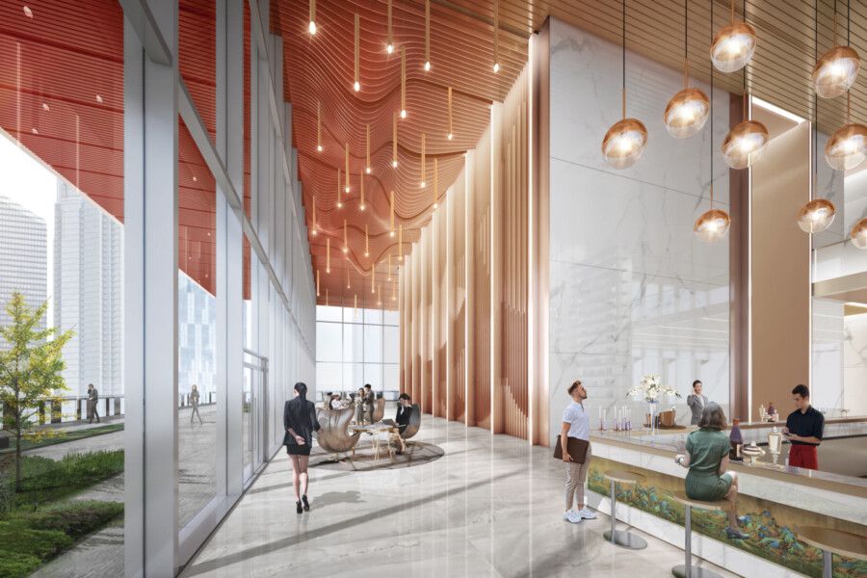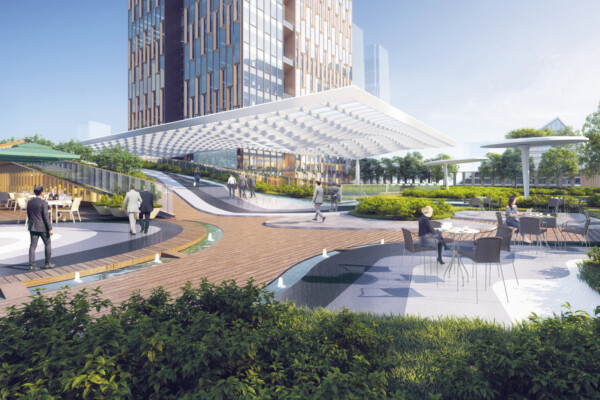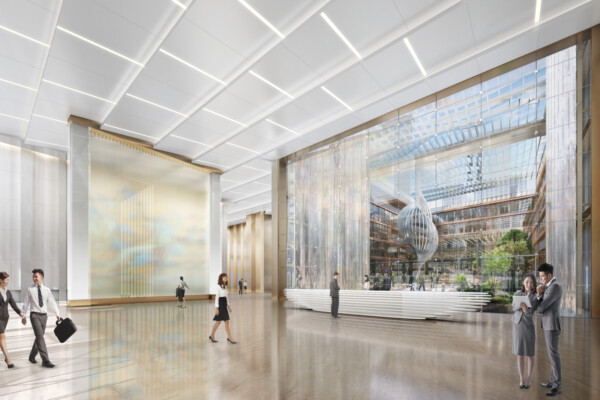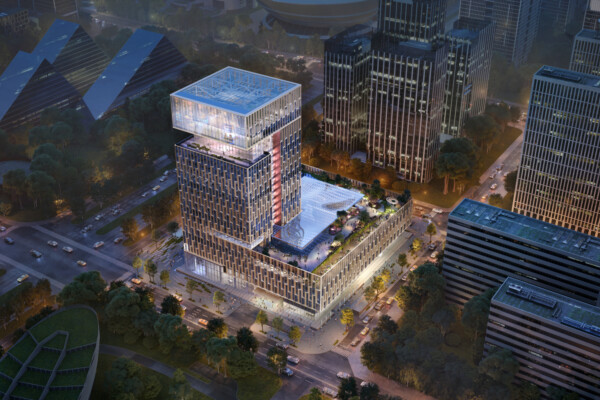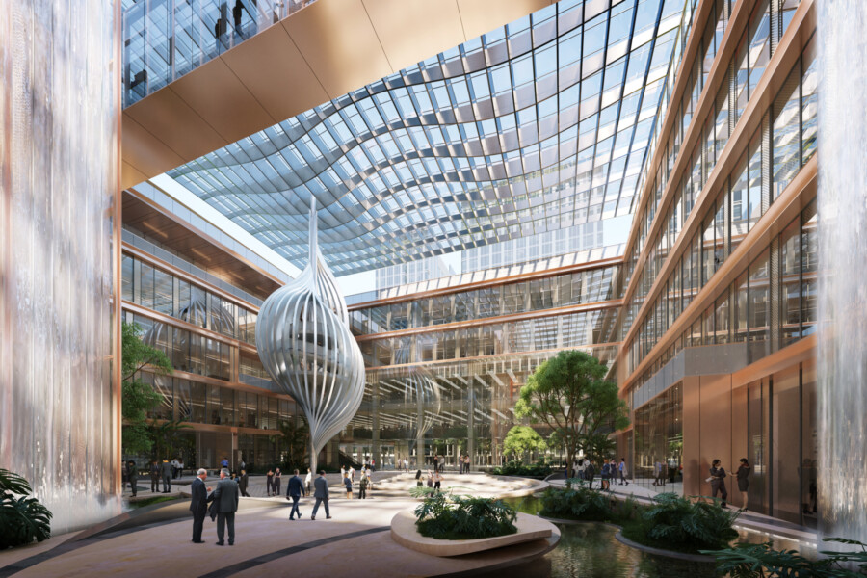
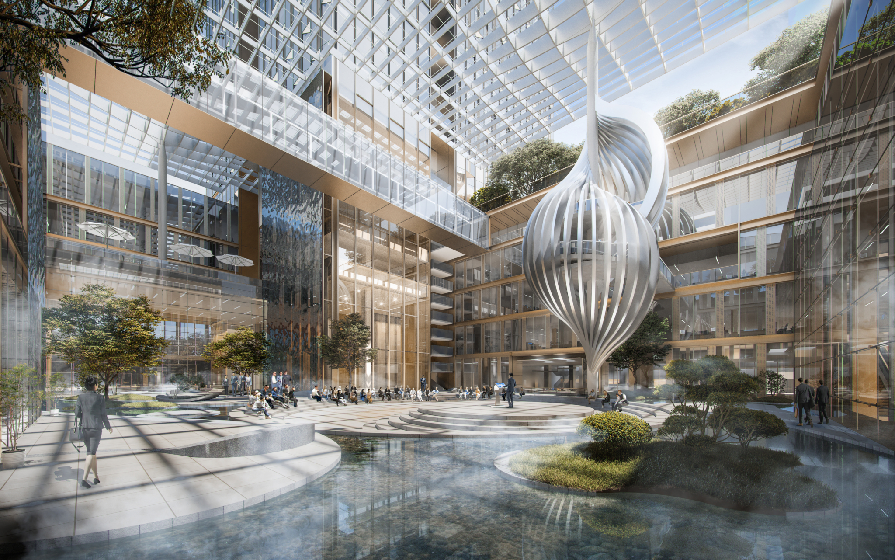
Jiaozi Park Location City: Chengdu, China
Biophilic, wellbeing-focused office design in Chengdu.
Key Info
- Includes:
- A smart office complex with biophilic, wellbeing-friendly design and beautifully landscaped exterior spaces
- Area:
- 125,000m² GBA
- Status:
- Concept design stage
Map Location
Designed for comfort and wellbeing
This wellbeing-focused new office complex in Chengdu includes a diverse range of amenities and functions, with all spaces designed to be capable of easy adaptation as requirements change. There is also a bright and spacious reception foyer and a modern conference centre which is designed to encourage communication and collaboration.
Elegant architecture
The elegant and modern architecture is simple, bright and transparent, with the external lighting system creating an attractive night-time landmark on the local skyline. The building height and volume is carefully judged to complement the other buildings in the surrounding district, while sustainable technology is employed to ensure that the building responds well to Chengdu’s unique climate.
Smart building systems
Inside, the building is designed to a human scale, offering a light-filled, pleasant and high-quality space in which users can feel relaxed and at home. The high-specification and flexible office spaces are designed with smart building systems in mind, allowing the building’s users to have greater localised control of the environment in which they work.
Biophilic design features
Biophilic design features play a therapeutic role in the design, creating an environment which is calming, uplifting and stress/anxiety-reducing. Providing green spaces, water features, abundant plants and natural materials helps to reduce the development’s carbon footprint and regulate the temperature of buildings, as well as improving productivity and contentment among the building's users.
Connecting the interiors with the green landscape
There is a fluid transition between the building’s interiors, which include plants and water features as well as panoramic views across the surrounding area, and the external public spaces, which include landscaped green spaces in which the building’s occupants can relax, socialise and recharge their batteries. The combination of smart, flexible and green workspaces and the beautiful landscaping strategy makes Jiaozi Park an ideal home for wellbeing-conscious businesses and staff.
