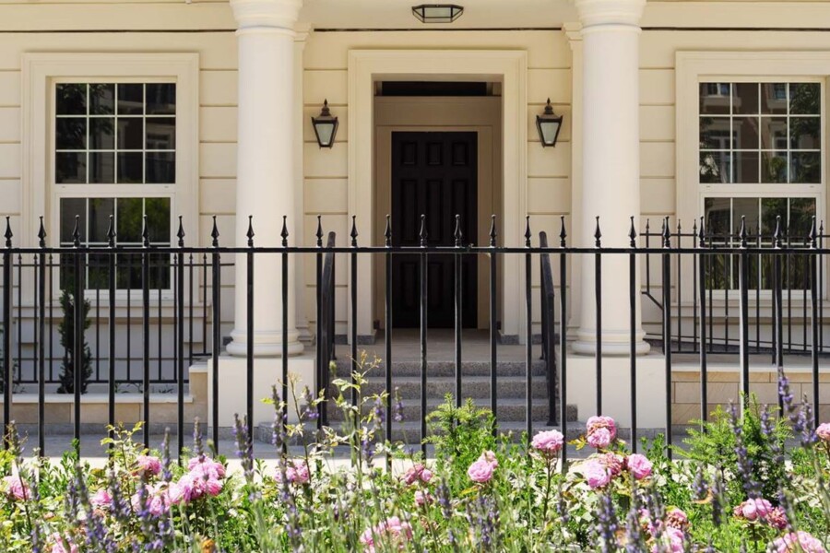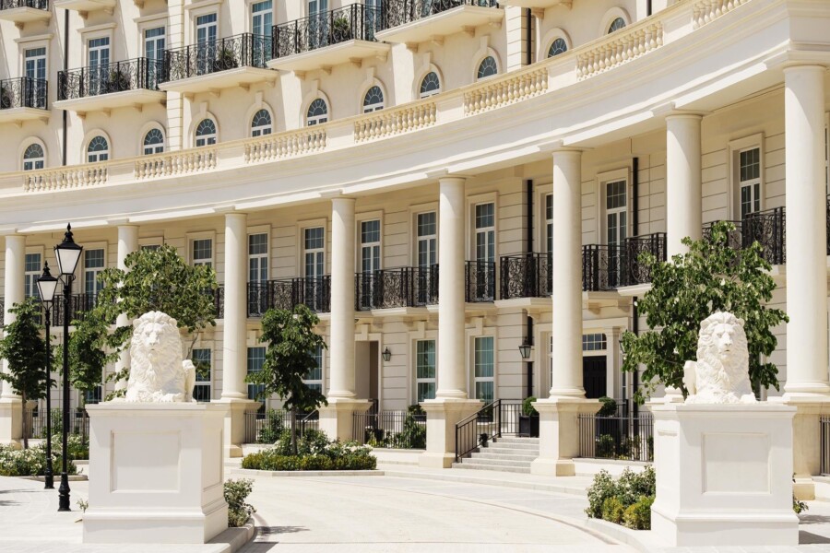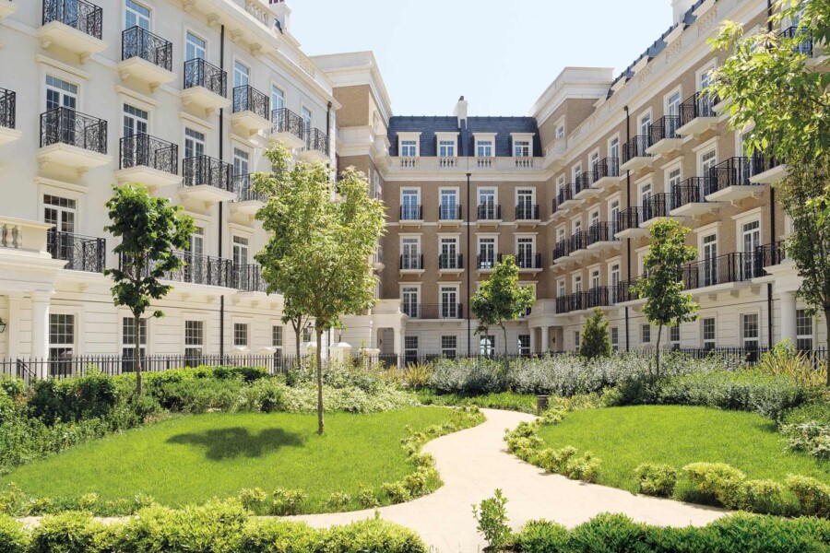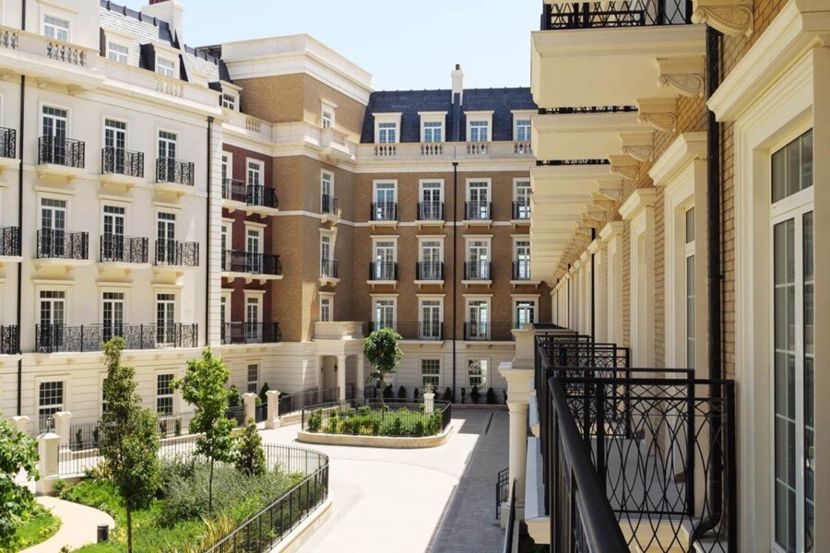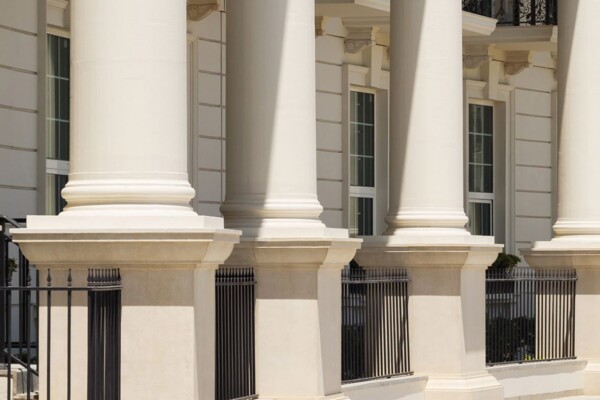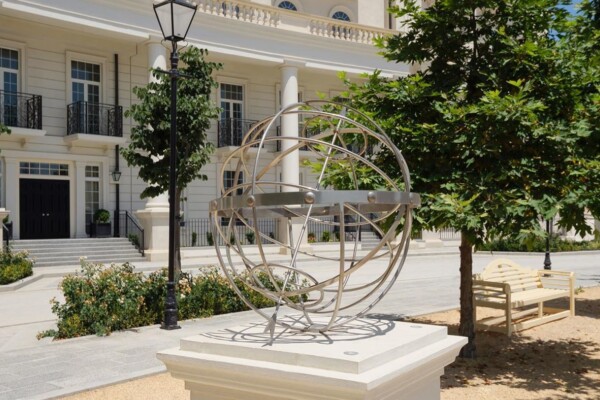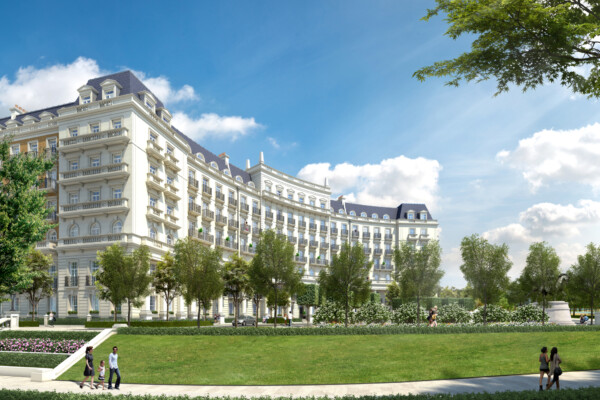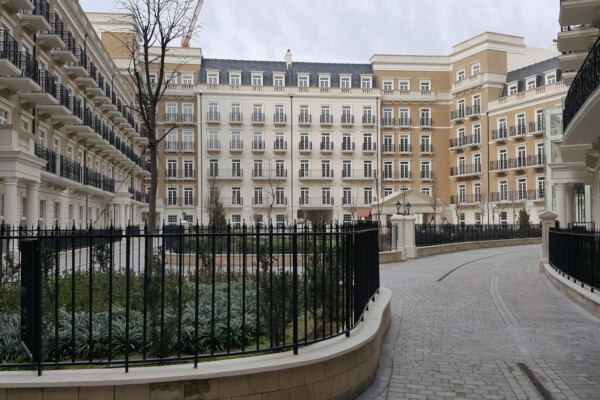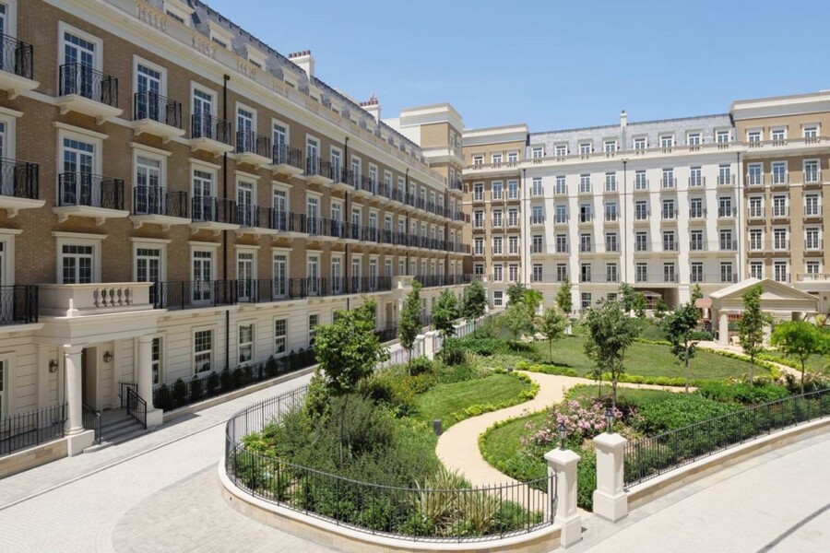
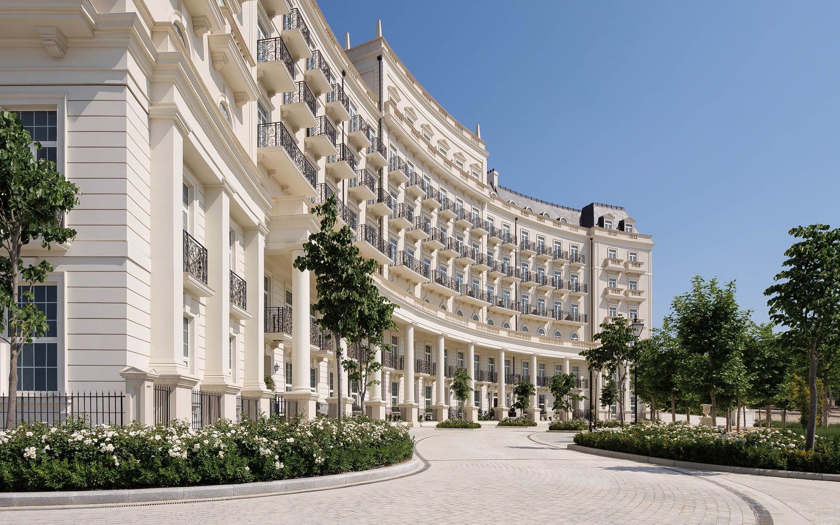
K Residence Location City: Baku, Azerbaijan
One of the most exclusive and desirable places to live in Baku.
Key Info
- Includes:
- Seven residential courtyard buildings around Georgian London-style streets and squares
- Area:
- 340,000m²
- Status:
- Phase one completed in August 2020
Map Location
Opulent, Georgian London-style architecture
K Residence is a sustainable residential scheme in a 340,000m² development area at the heart of the 221-hectare White City regeneration scheme. This private and opulent location is inspired by the leafy Regency terraces and crescents of Georgian London.
The new residences offers the visual grandeur of the most exclusive London addresses along with the highest standards of craftsmanship, creating one of the most desirable places to live in Baku.
Light-filled living spaces
The development offers a variety of floorplans, with studio, one, two, three and four-bedroom apartment options. Living spaces are generous in area, designed to allow for bespoke interior design and a sense of luxury. The apartments feature high ceilings and tall windows, creating a striking visual impression and providing ideal, light-filled spaces for hosting visitors.
Phase one completed
Just five minutes’ drive from the historical centre of Baku, K Residence lies adjacent to the district’s new metro station and within walking distance of the planned White City shopping centre and Nizami Park.
Phase one of the much-anticipated project, completed in August 2020, delivered five of a total of seven courtyard buildings in the scheme, which is being both designed and delivered by Chapman Taylor.
