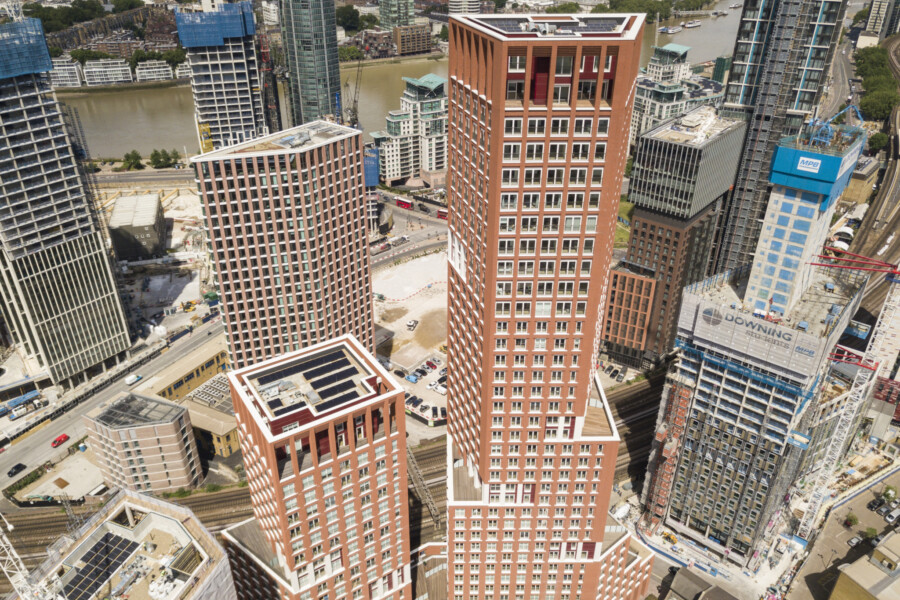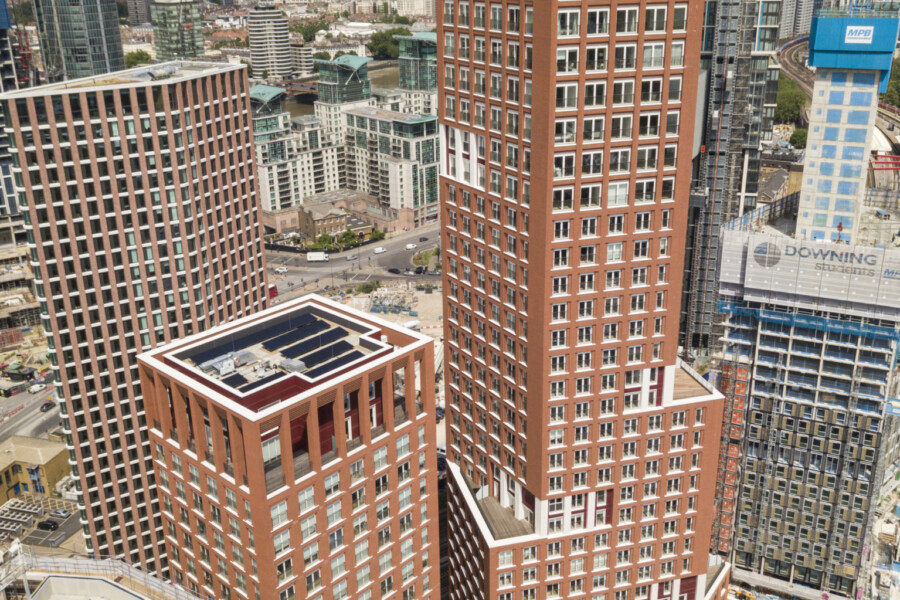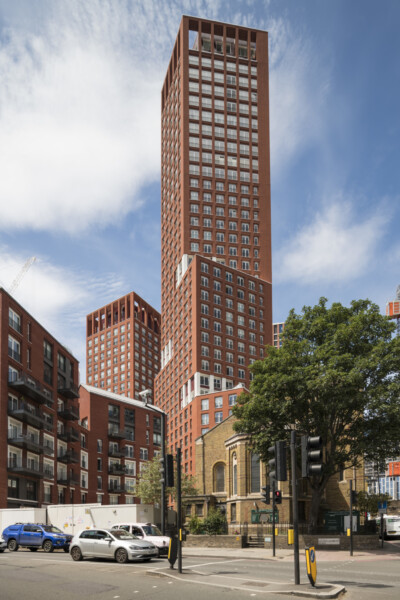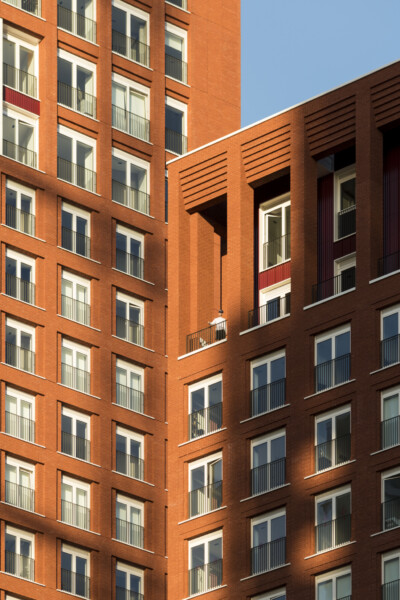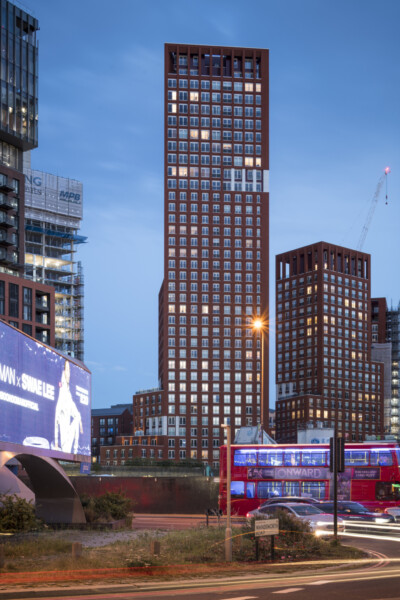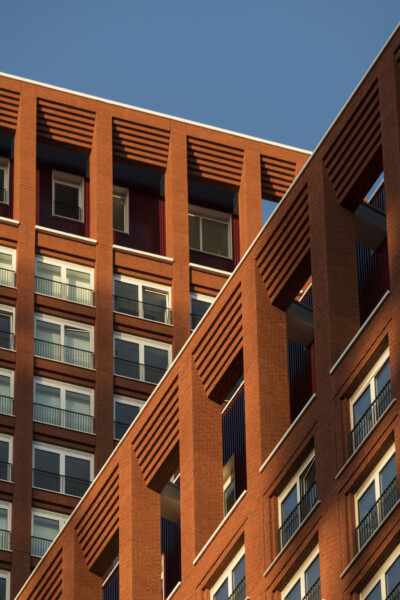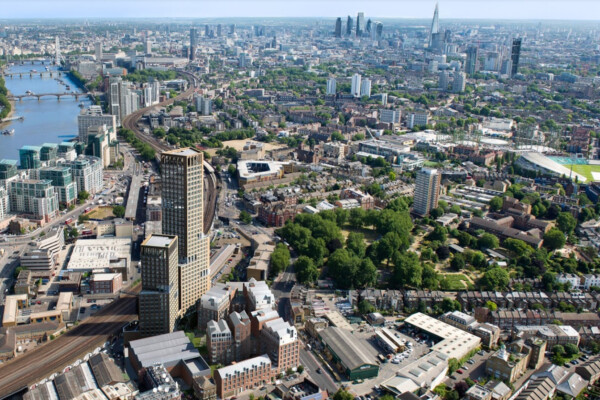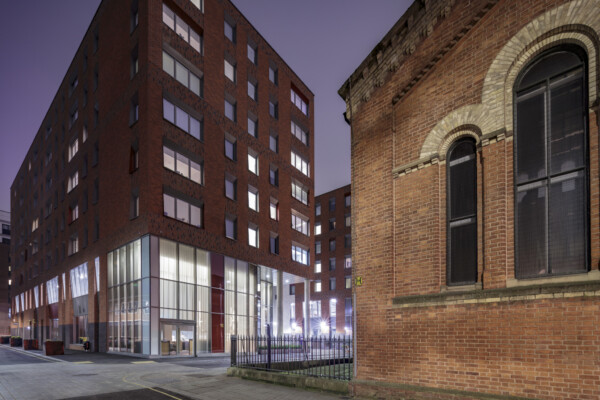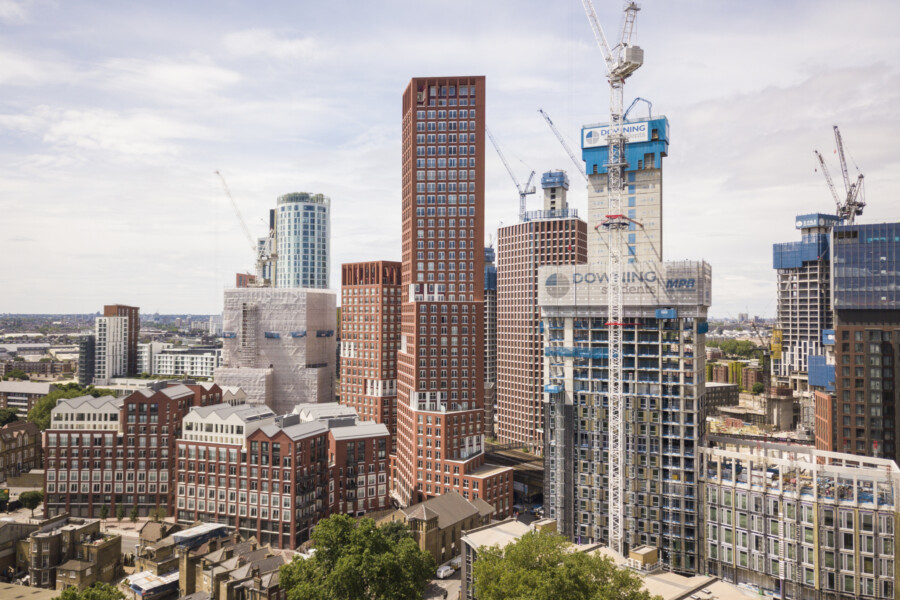
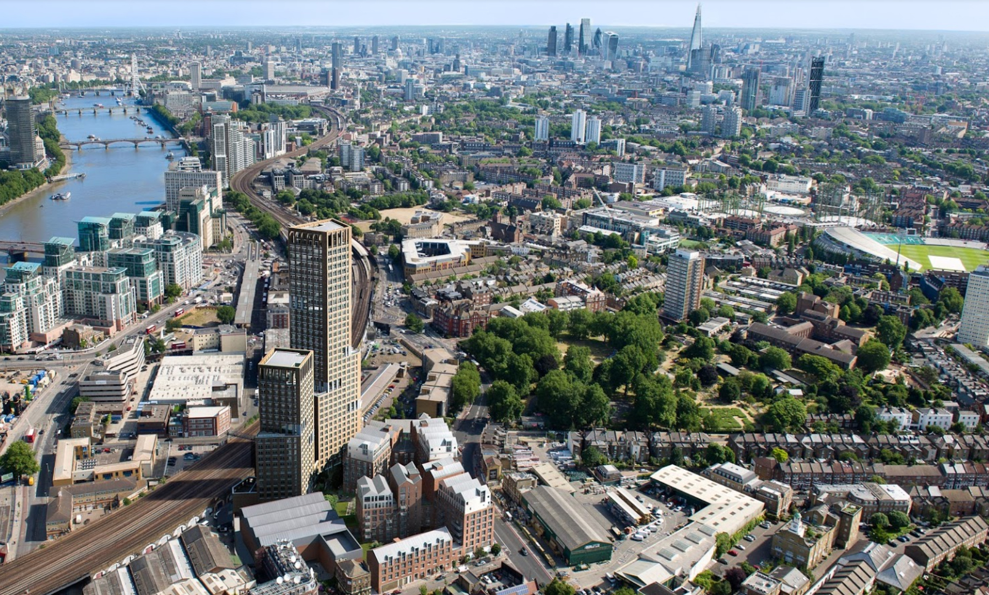
Keybridge Location City: London, UK
Façade design coordination for Europe's tallest residential brick building.
Key Info
- Includes:
- Coordination of the detailed façade design for two buildings, Keybridge Capital and Keybridge Lofts.
- Status:
- Under construction
Map Location
Façade design for Europe's tallest residential brick building
Chapman Taylor is leading the detailed façade design for two buildings at the Keybridge residential development in central London, including the 37-storey Keybridge Lofts - Europe's tallest residential brick building.
Keybridge is being developed by Mount Anvil and FABRICA by A2Dominion as a standout landmark in London’s rapidly evolving Vauxhall district.
Buildings with distinctive characters
The concept design, by architects Allies and Morrison, includes a rich mix of buildings that create a distinct identity for the scheme. Chapman Taylor was appointed to develop the detailed design and lead the specialist façade contractors to create a bespoke, unitised cladding system for the two tall towers, 21 storey Keybridge Capital and 35 Storey Keybridge Lofts. The articulation of the brickwork and terracotta penthouses creates a unique character whilst referencing the site’s context and industrial heritage.
Designing for DFMA
Our team worked closely with specialist façade contractor, Skonto Plan, to design a unitised façade of the highest quality. Attention to detail was key to developing the design which included bespoke brickwork detailing and complex interfaces. Using BIMl to create all technical information, our team co-ordinated the specialist trade contractors and consultants to deliver an off-site solution to enable the panels to be installed quickly and effectively within a constrained site context in the heart of Vauxhall’s regeneration zone.
