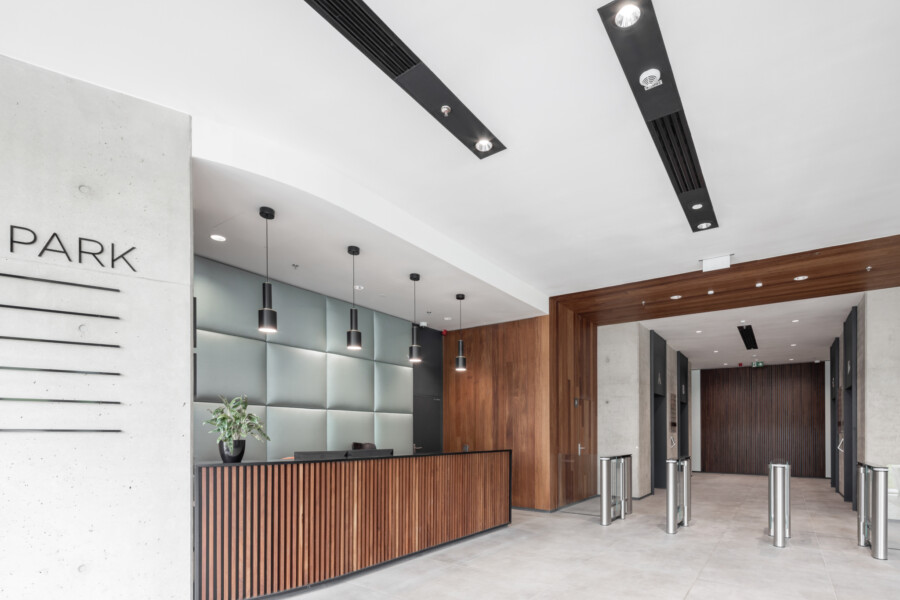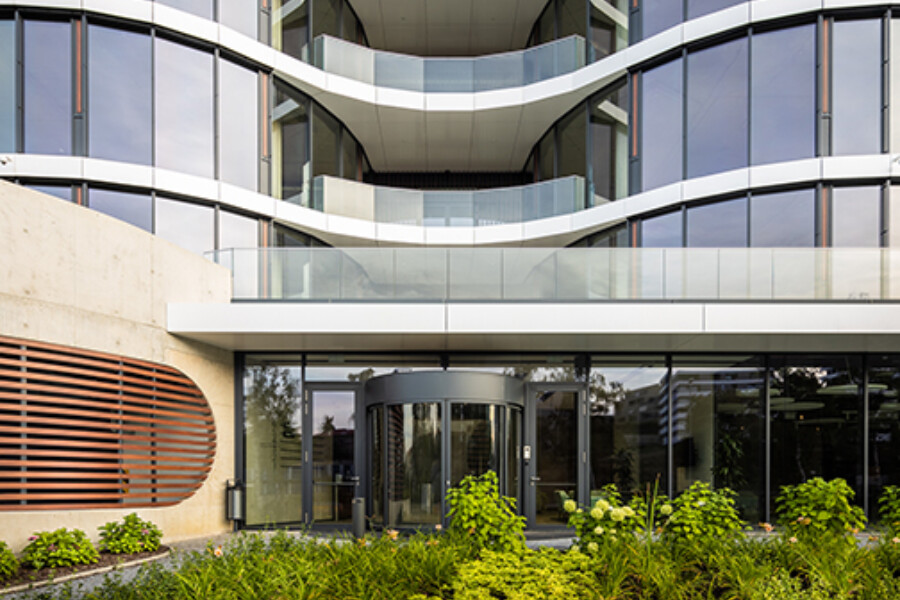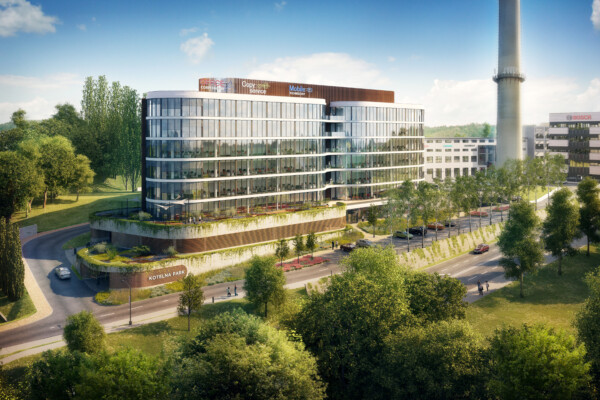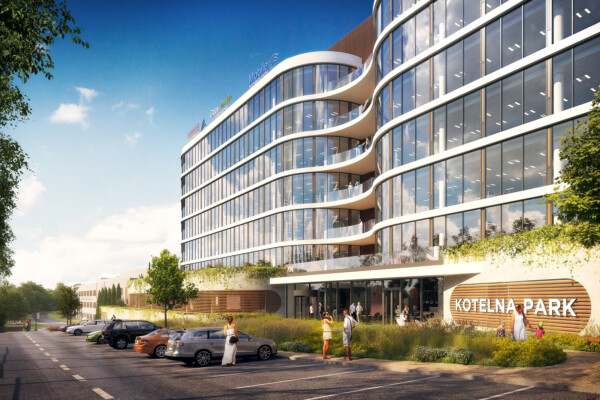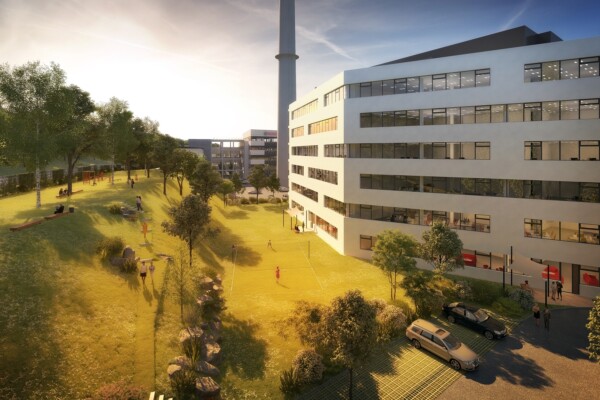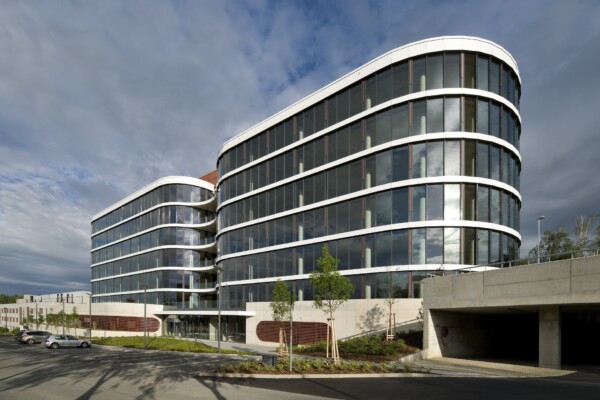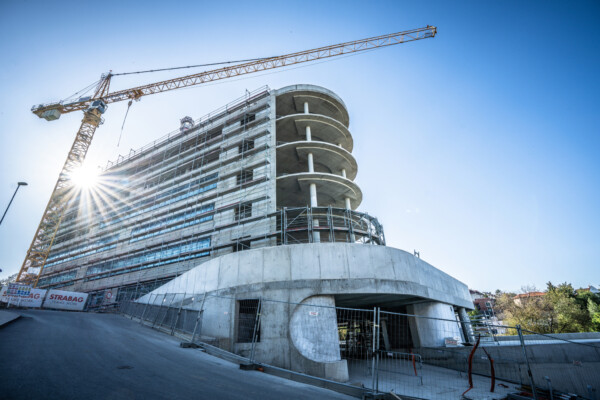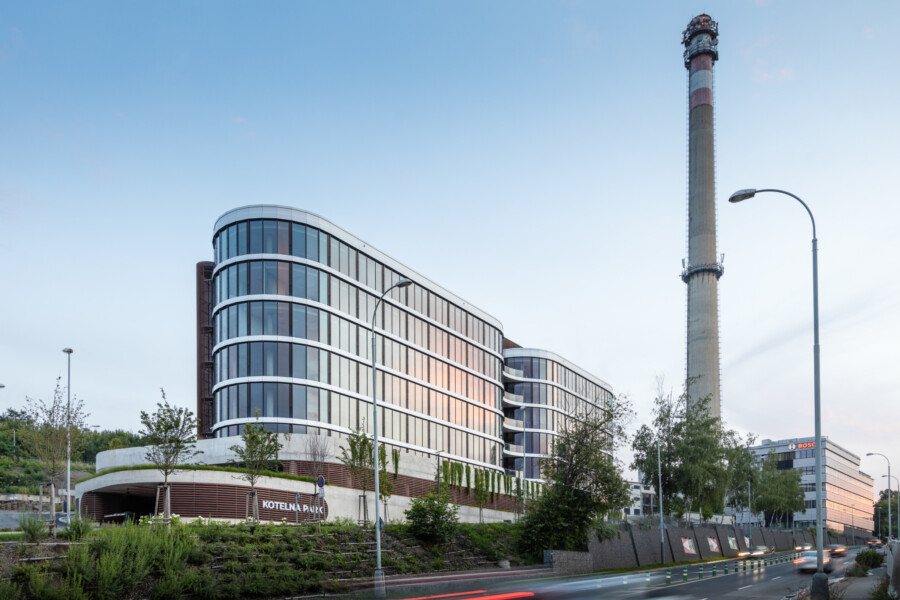
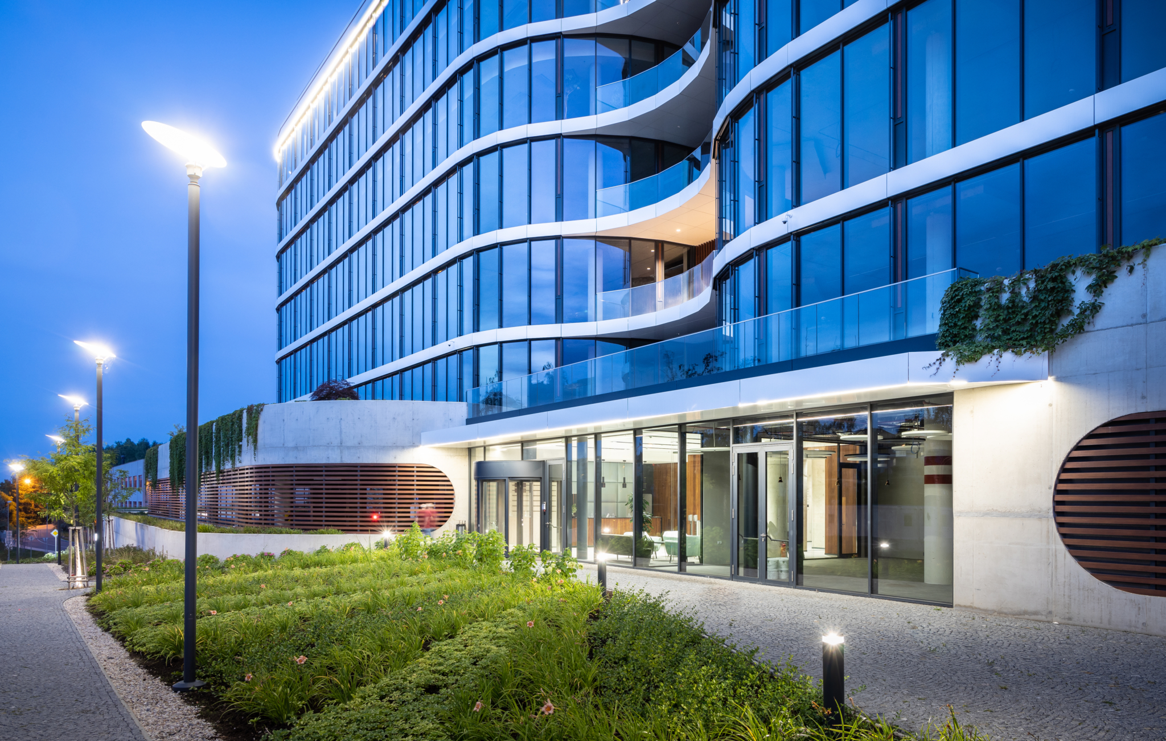
Kotelna Park Location City: Prague, Czech Republic
ENERGY-EFFICIENT OFFICE DESIGN IN ONE OF PRAGUE’S LEADING BUSINESS HUBS.
Key Info
- Includes:
- Reception and café at lower ground floor, six office floors, two underground parking levels and green podium roof terraces
- Area:
- 10,000m² NLA
- Status:
- Opened in 2020
Map Location
Class A offices at an important Prague business corridor
Kotelna Park is a 10,000m² NLA office development by Red Group which provides flexible Class A workspaces offering state-of-the-art facilities, large and flexible floorplates and excellent views across Prague.
The office park is located on a steeply sloping site – a former industrial area along Radlicka Street in Prague 5, which is rapidly becoming one of the city’s most important business corridors.
Six floors of workspace
The project delivered an extensively glazed building offering six floors of high-specification workspaces served by two undercroft levels of car parking – the latter featuring green roofs which create a terraced podium for the offices above. The lower ground floor hosts a spacious reception area and café/bistro for the building’s occupants and visitors.
Chapman Taylor was the Lead Design Architect for the project, from feasibility and running through to completion.
Photography by Vlad Patru
