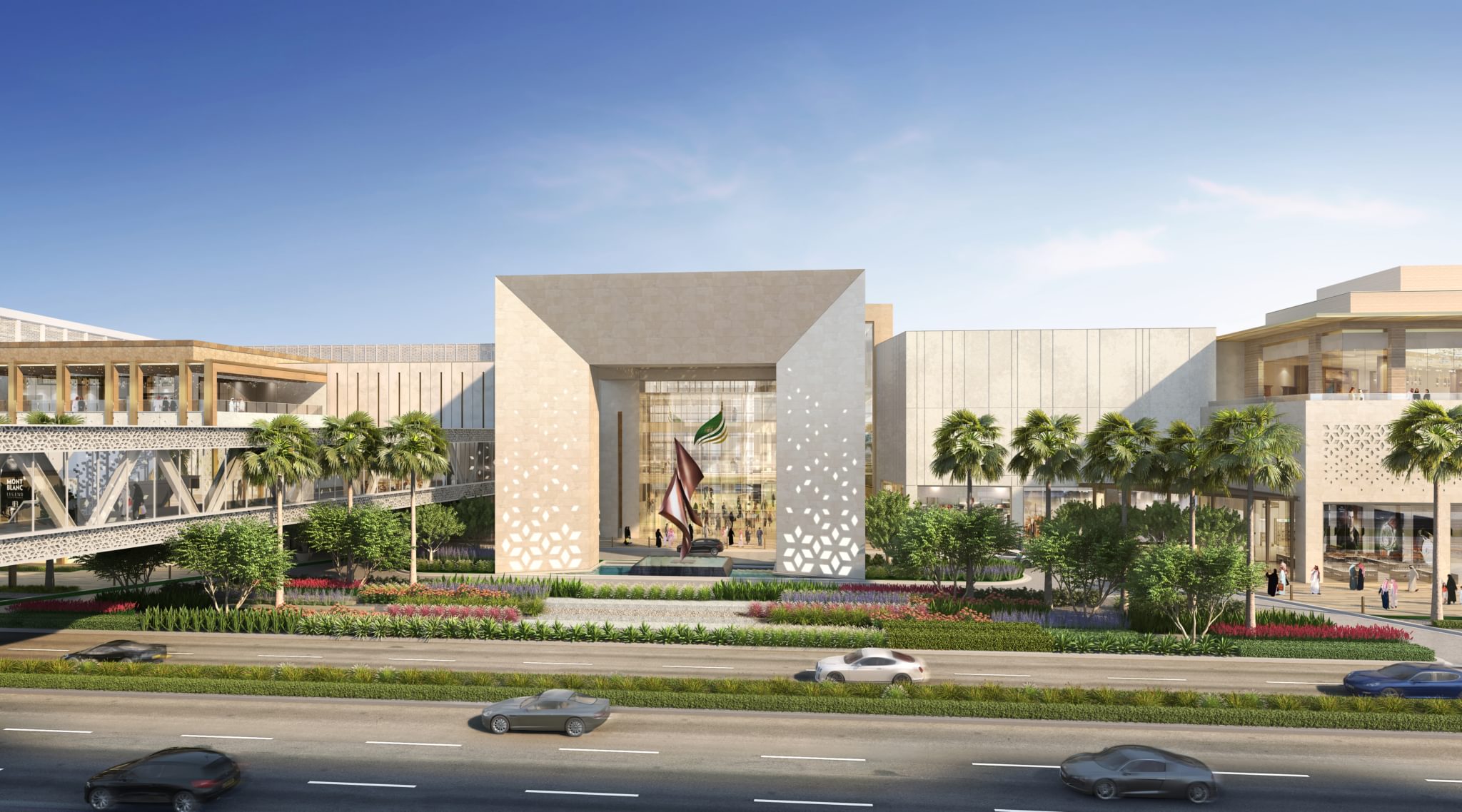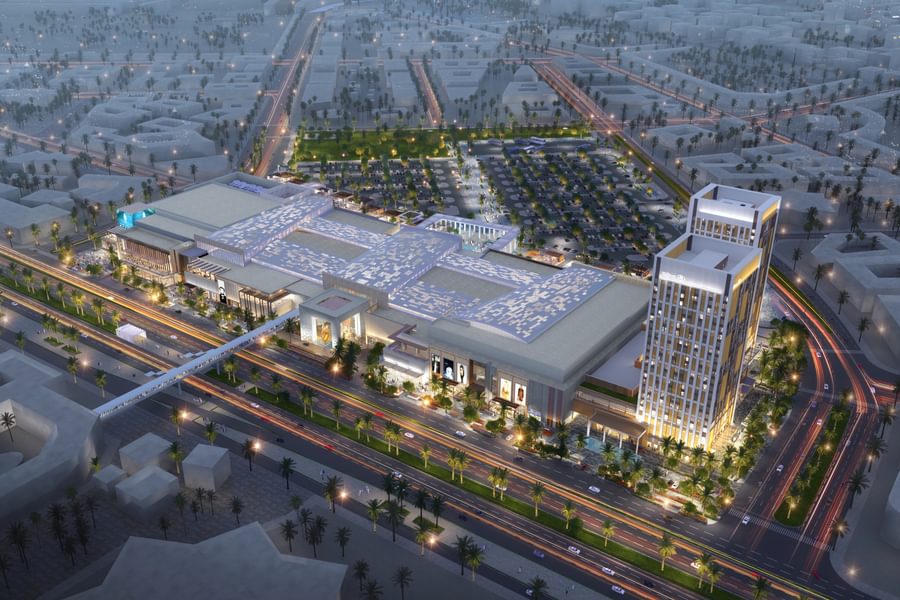

Madinah Hub Location City: Madinah, Saudi Arabia
An exciting mixed-use urban district for a major Saudi city
Key Info
- Includes:
- A new urban district with a shopping centre, shopping streets, restaurants, cafés, a cinema, family entertainment centres, a wellness clinic, landscaped urban spaces and two landmark towers hosting residences and a 5-Star hotel
- Area:
- 392,000m²
- Status:
- Under construction
Map Location
A new mixed-use district
Chapman Taylor designed a 392,000m² mixed-use district in Madinah, Saudi Arabia, as a central element of one of the largest tourism projects in one of the top 25 visitor destinations in the world.
Madinah Hub will form the retail, leisure and hospitality core of the masterplan (phase 2 pictured), creating an exciting and dynamic urban district offering the largest and most diverse shopping, dining and entertainment venue in the globally significant pilgrimage destination.
A diverse mix of functions
Located just 6km from the Prophet’s Mosque and easily accessible from the Haramain high-speed railway station, the development’s 129,000m² shopping and entertainment centre includes a series of glass-covered atria and streets containing shops, restaurants, cafés, a cinema, family entertainment centres and a wellness clinic. A vibrant, open-air restaurant boulevard provides a pedestrianised, family-friendly dining experience and a central civic square will provide spaces for events and relaxation, shops, restaurants and cafés.
Signature tower buildings
Madinah Hub also delivers a 350-key, 5-Star hotel and 65 branded residences for the Hilton brand within two large towers. The architecture for these is inspired by traditional mashrabiya windows, while the interior design involves a luxurious interpretation of the traditional architectural style of the region. The hotel also offers a 500-capacity ballroom for weddings, conferences and various events. State-of-the-art facilities include meeting/conference facilities, a fitness suite, outdoor and indoor swimming pools, including a children’s swimming pool. A rooftop lounge will host the main hotel restaurant. The hotel and residences are connected directly to the wider mixed-use development, for which the two towers act as signature buildings.
Design rooted in the regional vernacular
The design concept for Madinah Hub was inspired by the charm and character of arabesque architecture, capturing its tones, using interplays of light and shadow, and introducing intricate patterns to create a modern interpretation of the key principles of the regional vernacular.





