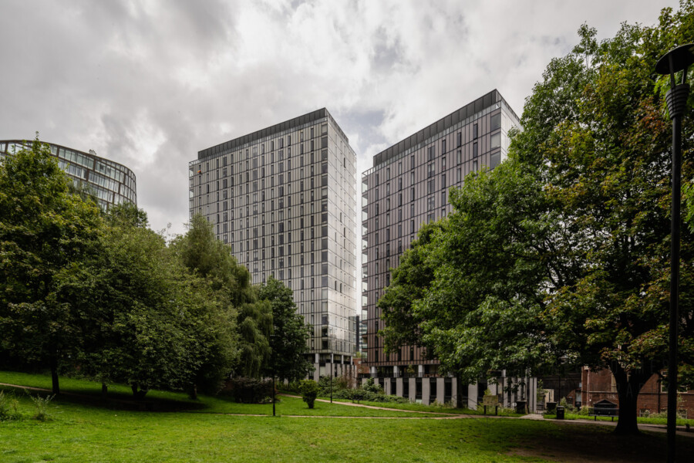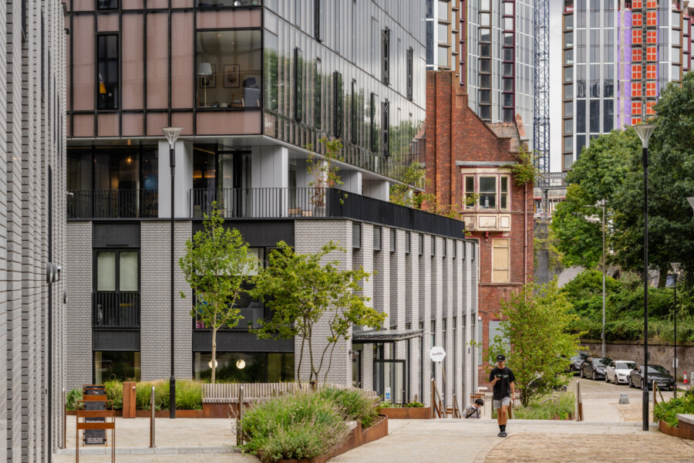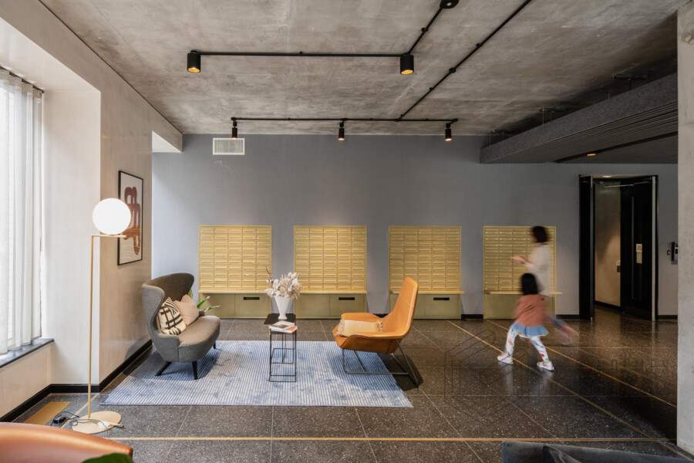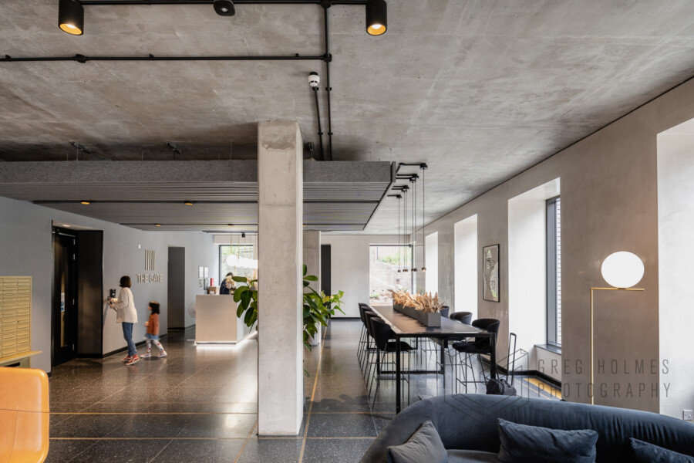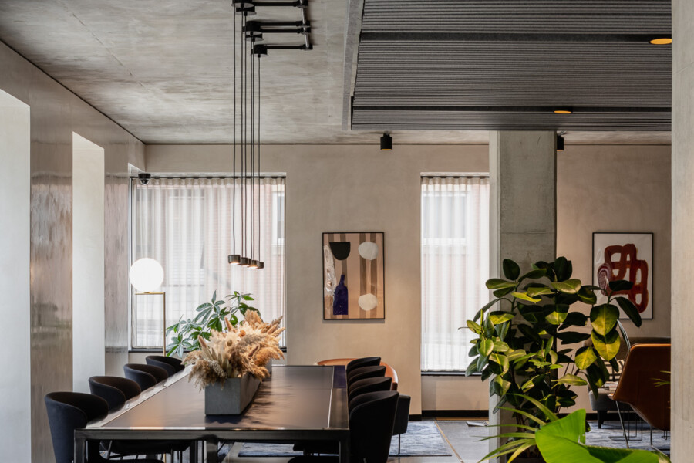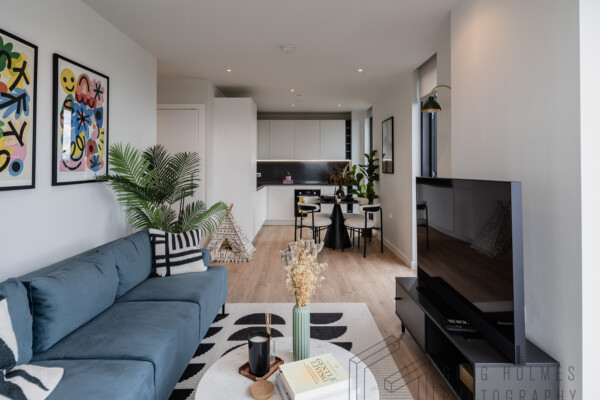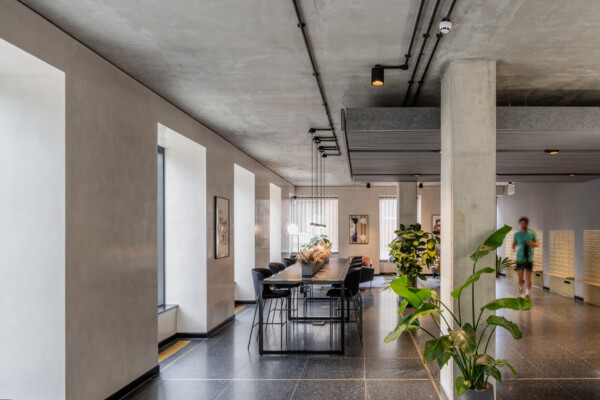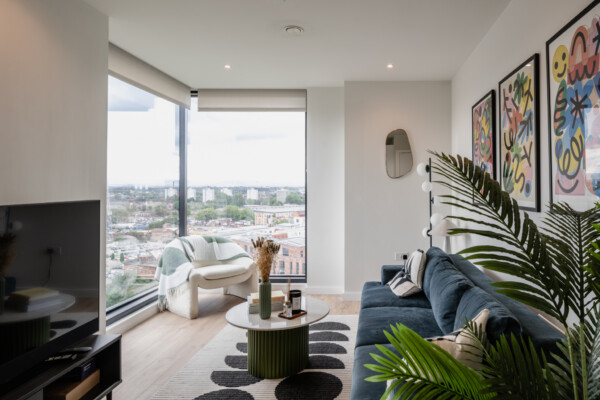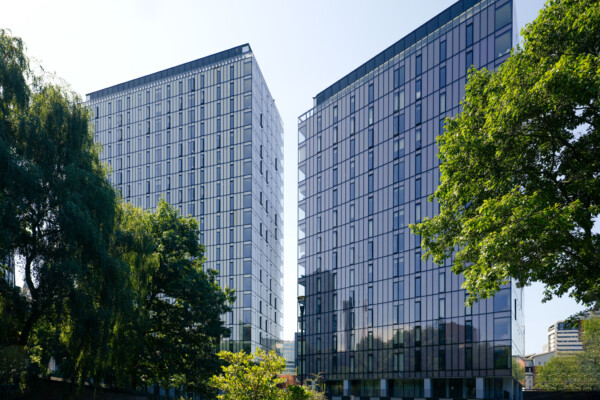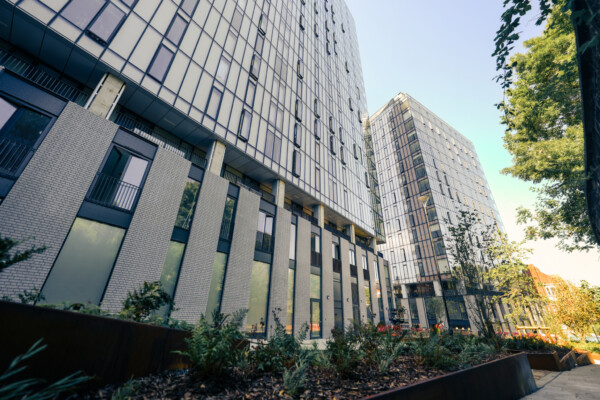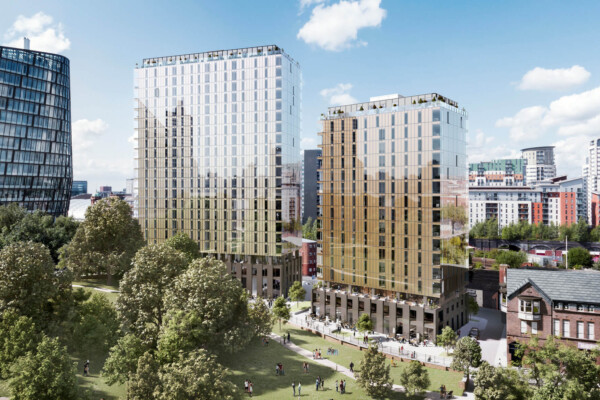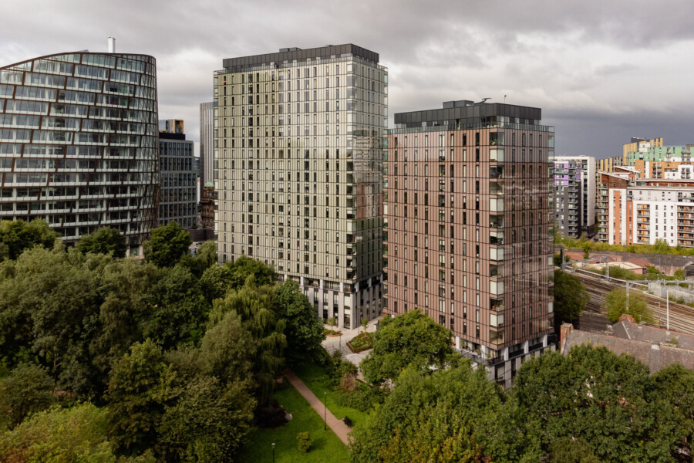
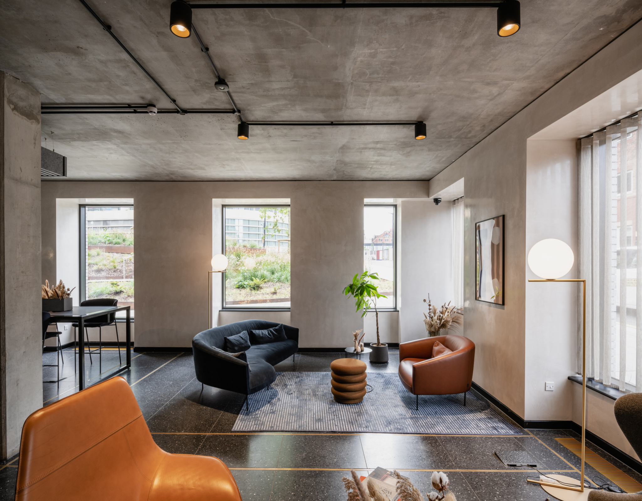
MeadowSide Location City: Manchester, UK
A parkland residential oasis near Manchester city centre.
Key Info
- Includes:
- Two residential towers housing 286 apartments in total, a gym, ground floor retail and F&B and a private dining space
- Area:
- 28,564m²
- Status:
- Completed 2022
Map Location
Close to Manchester's creative heart
Located at the northern gateway to the city centre, Meadowside comprises 756 apartments, penthouses and townhouses that cater to a wide range of needs and provide the basis for a diverse and vibrant community. Residents are close to Manchester’s creative heart and some of its best bars and independent shops.
A green space in which to relax
The project, delivered by Westfields CZHK on behalf of the developer, Far East Consortium, involved the phased construction of four residential buildings located around Angel Meadow, which provides residents with a relaxing parkland space in which to escape the bustle of the city.
Context-sensitive architecture
The two urban apartment towers on Plots 2 and 3 provide 286 apartments in total. The Gate (Plot 2) and The Stile (Plot 3), include one, two, and three-bedroom homes with rooftop penthouses in both buildings. Crisply detailed glazed facades sit above a more solidly expressed base which accommodates amenity facilities for the residents including a boutique lobby, concierge, shared workspace, gym, residents’ lounge, and external terrace overlooking Angel Meadow.
Complementary uses for residents and visitors
The ground floor area houses a boutique lobby and shared workspace together with independent retail and restaurant units, providing active frontage to the surrounding area. An additional gym and private dining space is available to residents on the upper podium level of The Stile.
