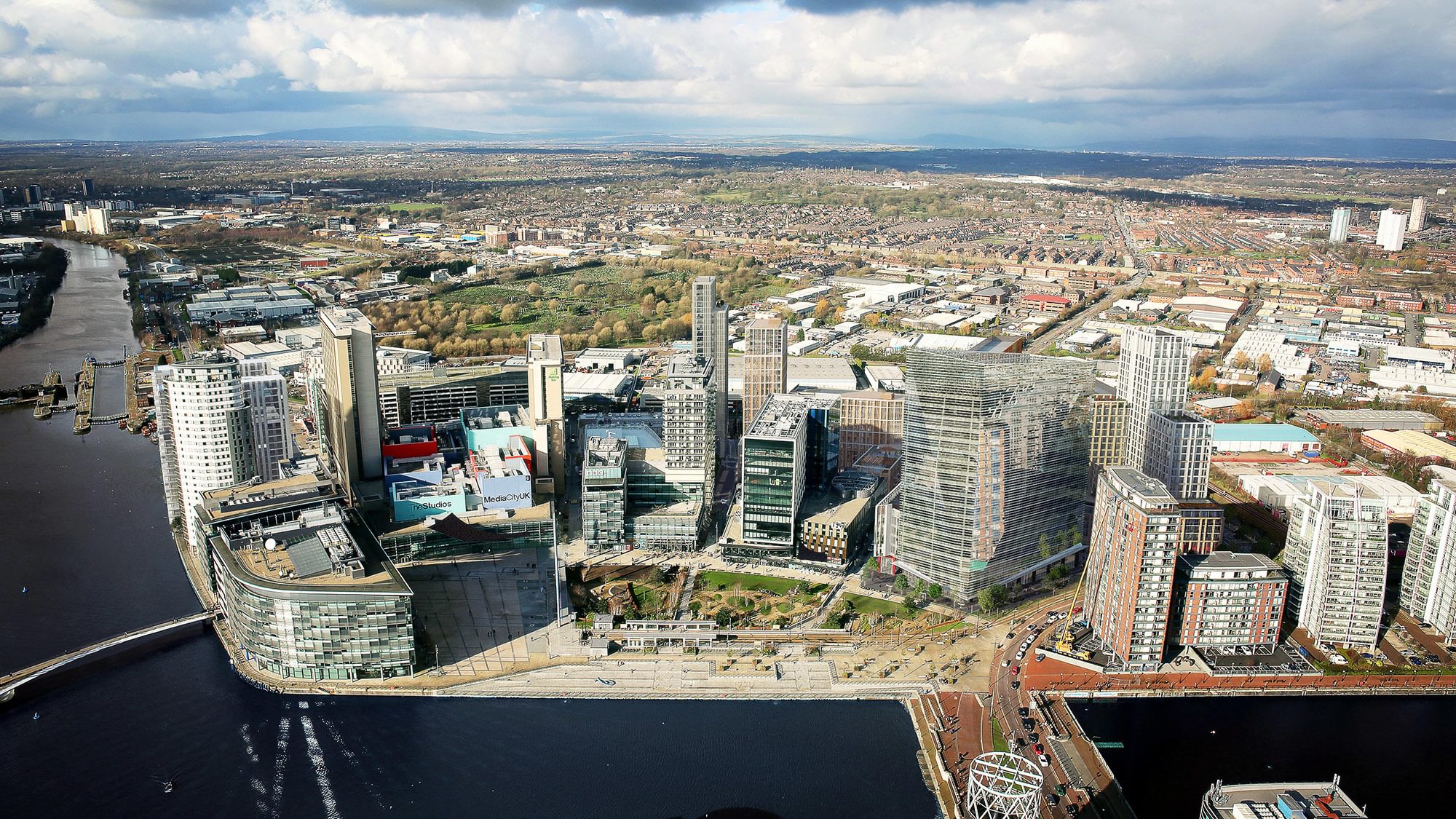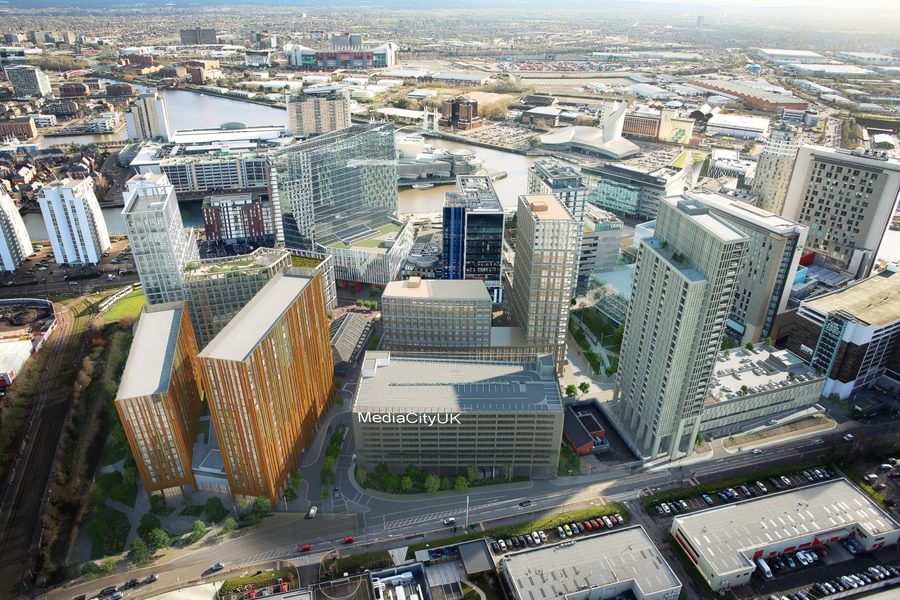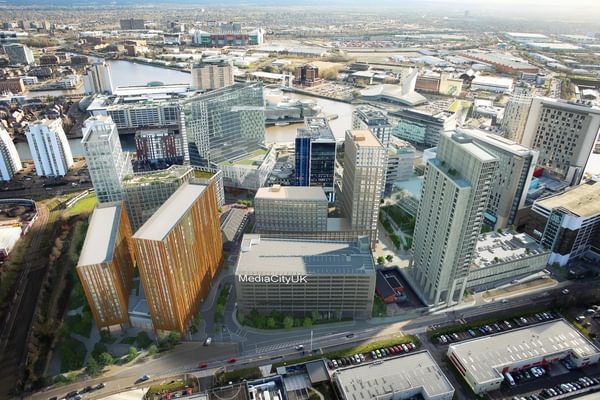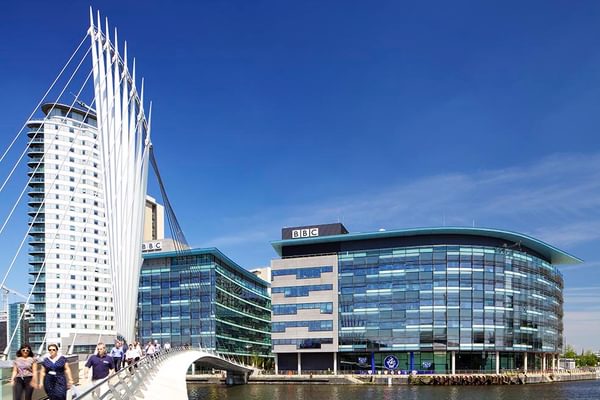

MediaCity Phase 2 Location City: Manchester, UK
MediaCityUK set to double in size with £1bn expansion.
Key Info
- Includes:
- Ten new development plots totalling 210,000m² and provides; 1,800 residential units; 50,000m² office space; restaurants; new public square pocket park and associated public realm
- Area:
- 7.7 hectares / 211,000m² GEA
- Status:
- Detailed Planning Consent granted Oct 2016
- Sustainability:
- All 10 buildings target BREEAM ‘Excellent’ ratings
- Key award:
- ‘Planning Permission of the Year 2017’ at the UK Planning Awards 2017
Map Location
Doubling in size
"Technology and media is a rapidly growing sector in Manchester, which is now considered the second largest creative and digital hub in Europe. MediaCity has been a key trigger in the explosion of creative start-ups and national relocations”.
Against this background, the £1 billion, 211,000m², second phase of MediaCity gained planning consent in September 2016 and triggered the start of the next step on the journey of establishing MediaCity into a sustainable mixed-use community.
A mix of new office, retail and leisure uses with a substantial residential component
Our Phase 2 design scheme included a major residential component, comprising 1,800 private sale and build-to-rent city apartments and town houses. It also included over 55,000m² of additional office space, retail and leisure uses, as well as a sequence of new public spaces.
Co-ordination of several designers using BIM
We coordinated multiple architects, many using different software packages, throughout the design development process. All project outputs were driven from BIM models that Chapman Taylor created, including planning drawings, area schedules, 3D views and other elements.






