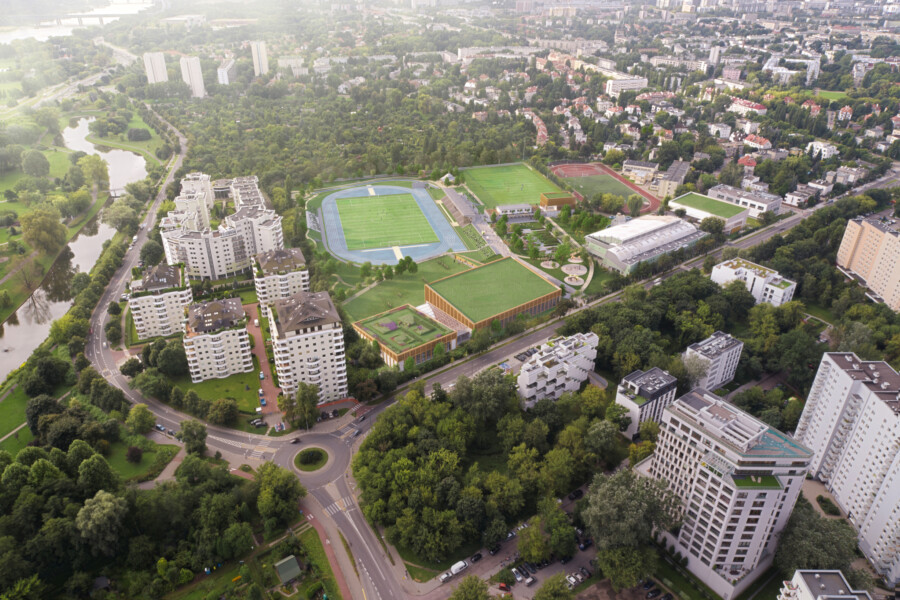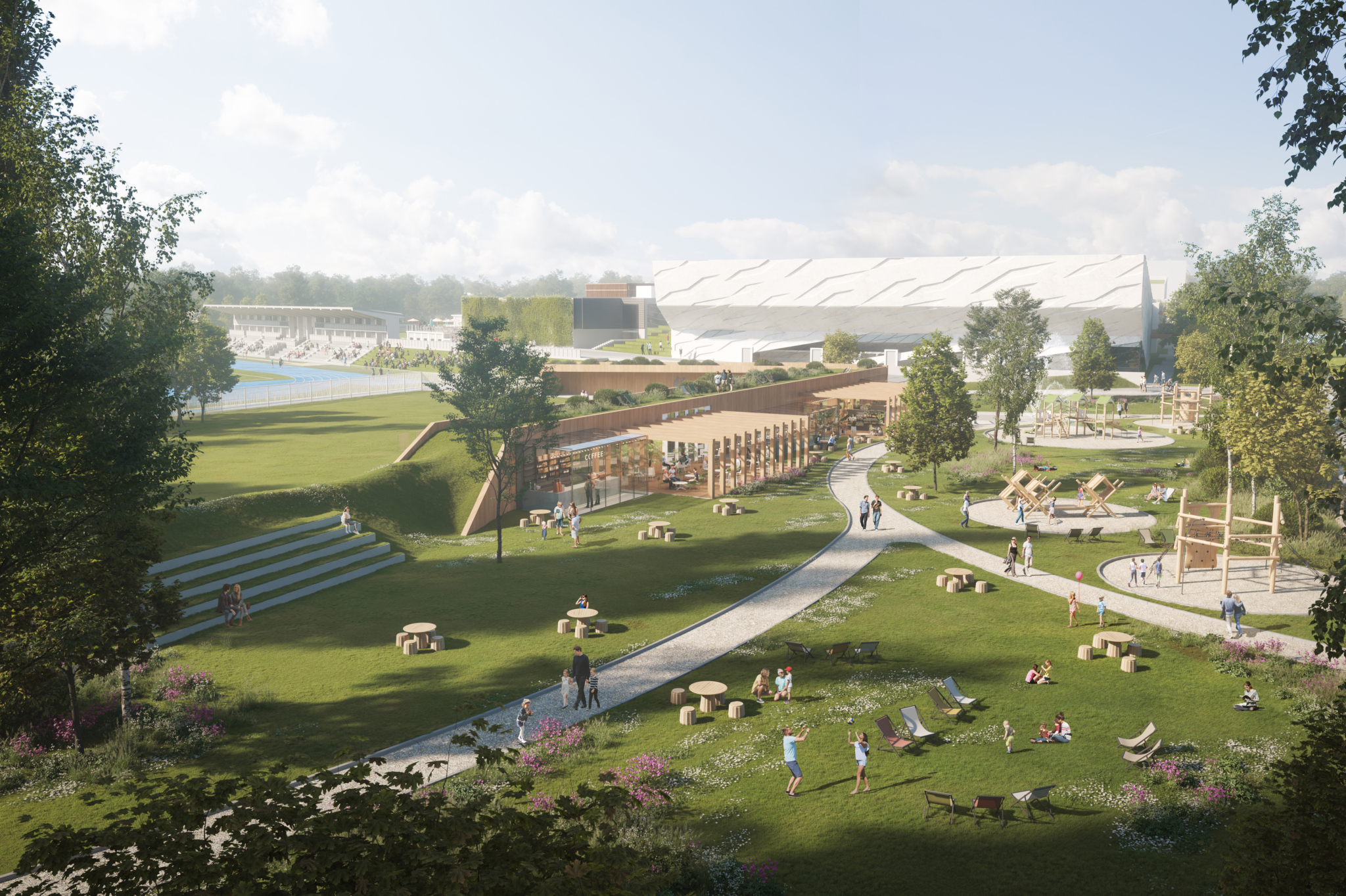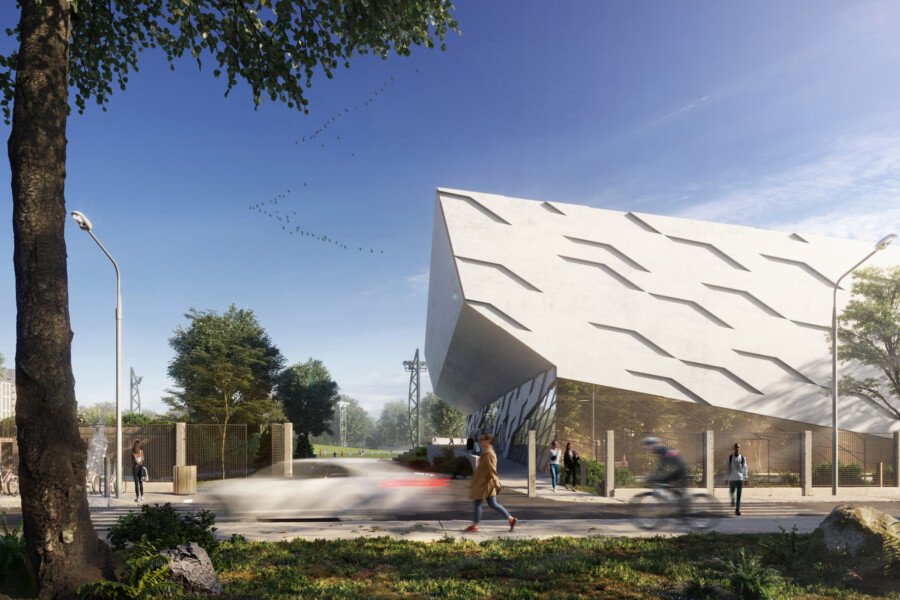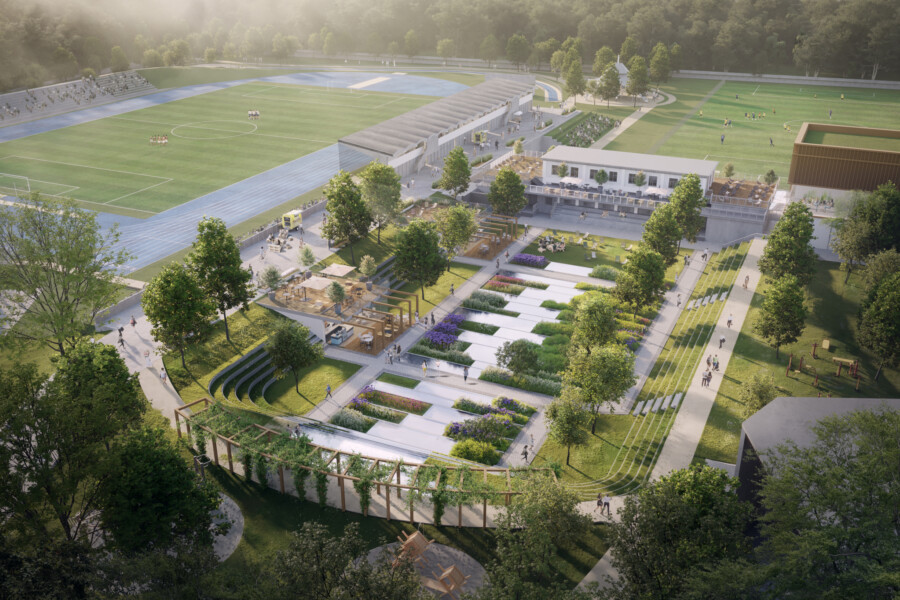

OSiR Żoliborz sport and recreation complex Location City: Warsaw
The aim of the project is to create a modern sports, recreational, cultural and educational complex.
Key Info
- Includes
- Renovation of the stadium and surrounding 7.1ha area including multi-purpose sports hall, outdoor recreation area, outdoor running paths and a climbing wall.
- Status
- Public consultation
Map Location
Modern and versatile
Chapman Taylor has created architectural and urban design concepts for the modernisation of Warsaw’s historic and well-known RKS Marymont Stadium and OSiR Żoliborz sport and recreation complex.
We will create a modern, versatile and comprehensive facility, including renovation and reconstruction of the stadium, construction of a gymnasium and skatepark, multi-purpose sports hall, indoor tennis courts and underground parking. Outdoor amenities will include running paths, recreation zones, outdoor gyms, a sensory garden and a climbing wall.
Listening to the needs of local residents
Two concepts have been created and taken to public consultation, both of which envision building real communities of visitors through well-designed and well-managed indoor and outdoor spaces for recreation. The centre has a great tradition. We will build on the legacy of the place and create a new sense of identity for the region in 2022, with renovations appropriate to historical monuments.
For athletes and locals
The space will be both for sportsmen - athletes training at an advanced level, and for local residents for whom sport is a form of recreation and leisure.
Green terraces, roofs and walls plus a sensory garden and a calming and relaxation zone combine to give a natural feel to this sustainable development. Energy-efficient lighting and environmentally friendly and natural materials abound.

