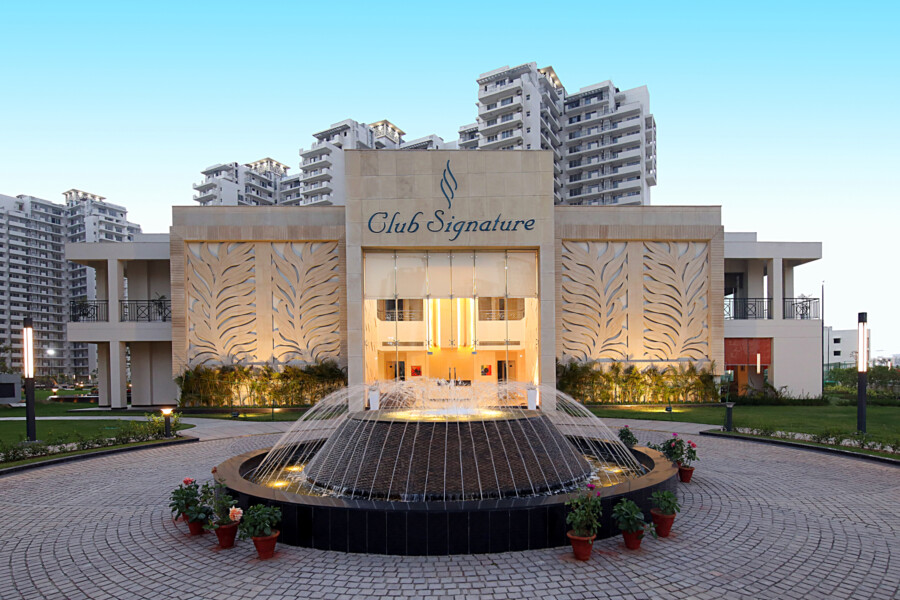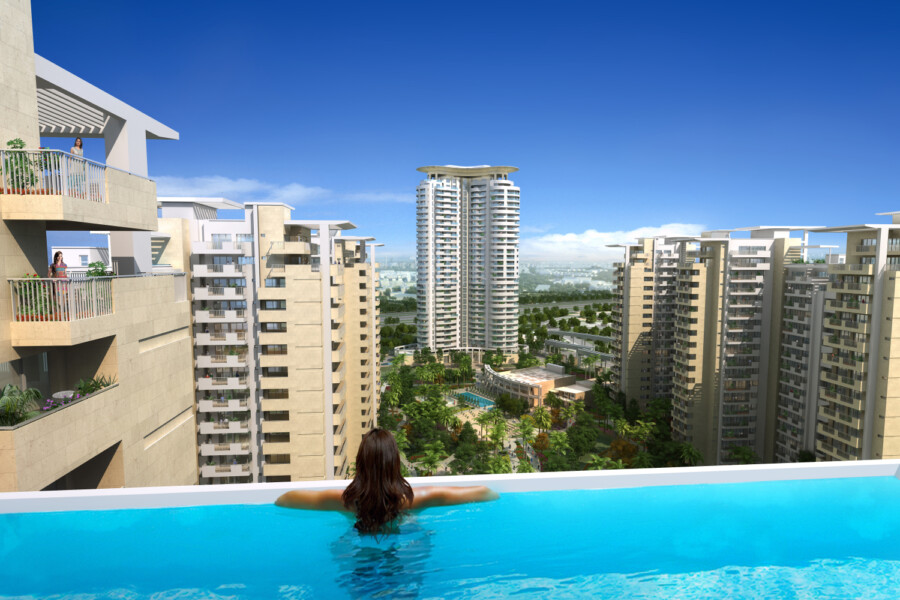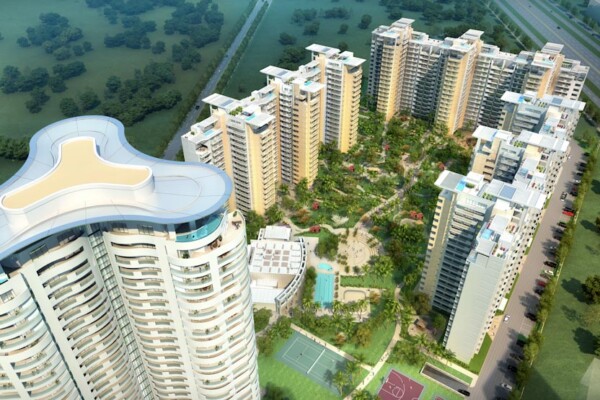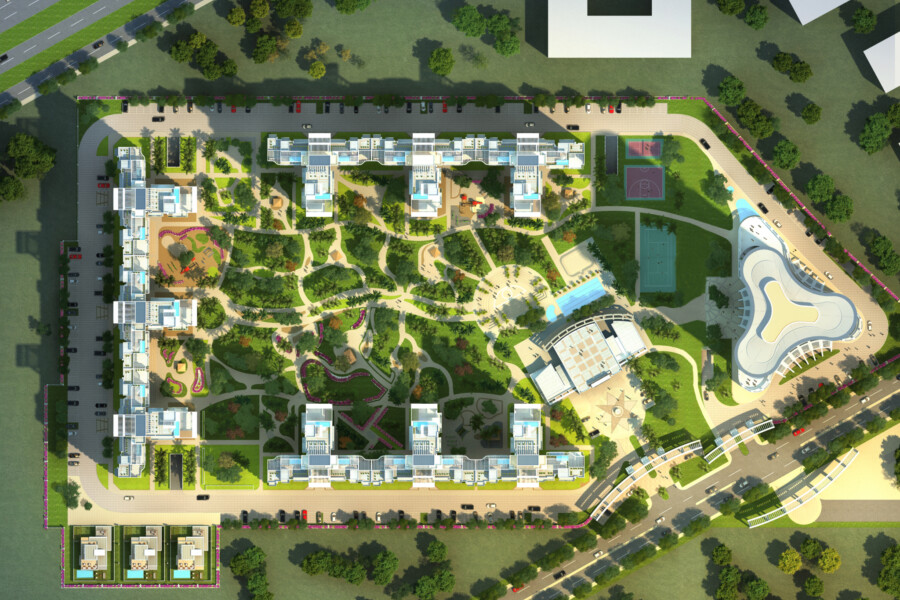
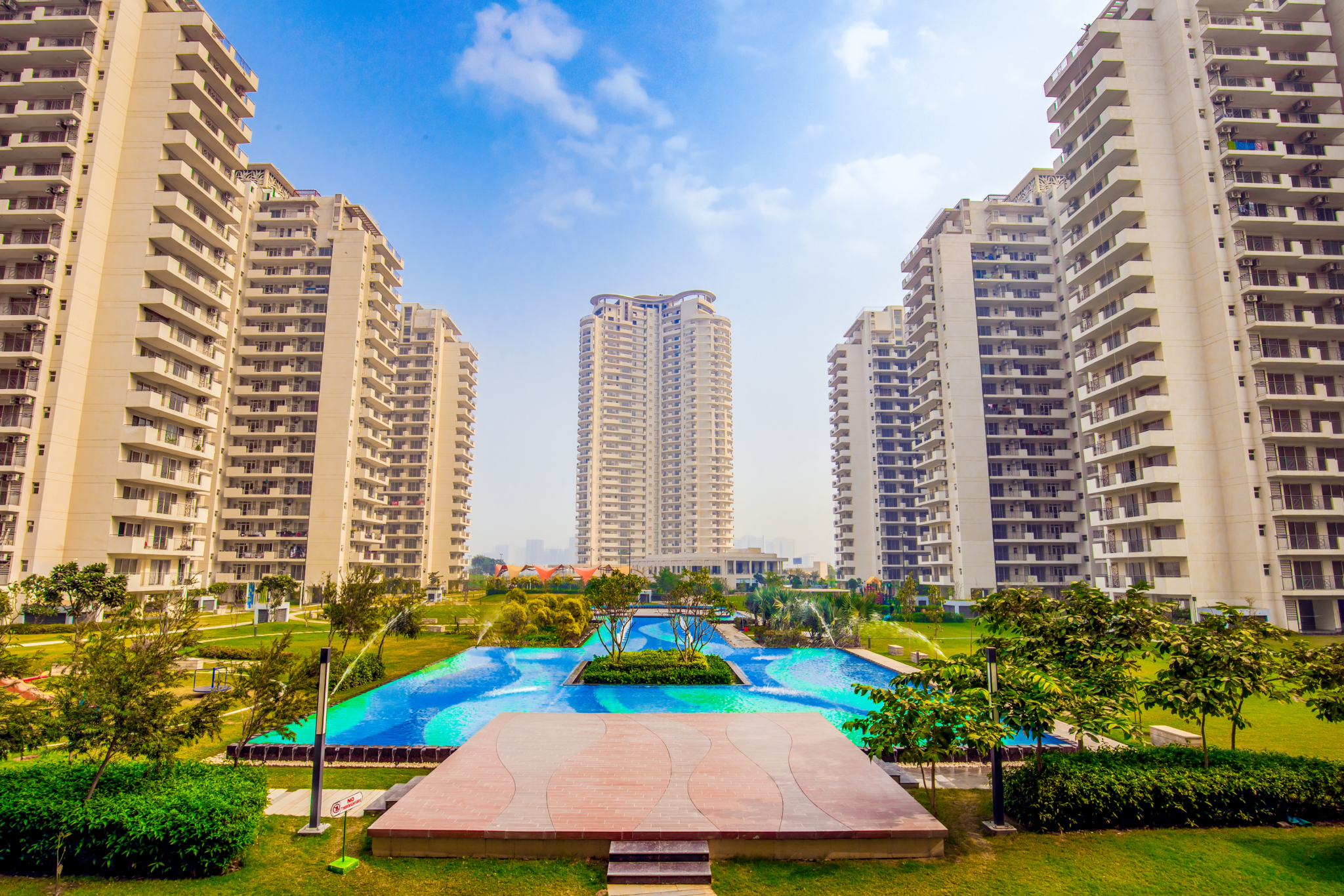
Park View Grand Spa Location City: Gurugram, India
A luxury residential community with extensive leisure facilities.
Key Info
- Includes:
- 561 three and four-bed luxury apartments, 30 penthouses and five villas in ten towers, along with a club, a spa, a school and other amenities
- Area
- Seven hectares
- Status:
- Completed in 2017
- Sustainability:
- Sustainability is a key feature of the design, including optimum cross-ventilation and abundant natural daylight.
Map Location
Luxury towers with excellent transport links
The Park View Grand Spa in Gurugram is a large residential development consisting of nine 20-storey towers and one 33-storey tower. Each tower has three lifts and offers three-sided open views. Located in Sector 81 of the city, the scheme benefits from convenient transport links to the rest of the city, and is just five minutes’ drive from a proposed Metro station.
Landscaped for enjoyment
The buildings are arranged around an eight acre landscaped park full of leisure activities. The development provides an environment in which residents can enjoy themselves both indoors and outdoors – with a variety of sports areas along with children’s recreation facilities. As well as a multi-purpose hall and a high-quality spa amenity with table-tennis and pool tables, Park View provides a school and other facilities for its residents.
Chapman Taylor’s New Delhi studio was responsible for masterplanning, architectural design, interior design of the club & the entrance lobbies to the towers.
Awards


