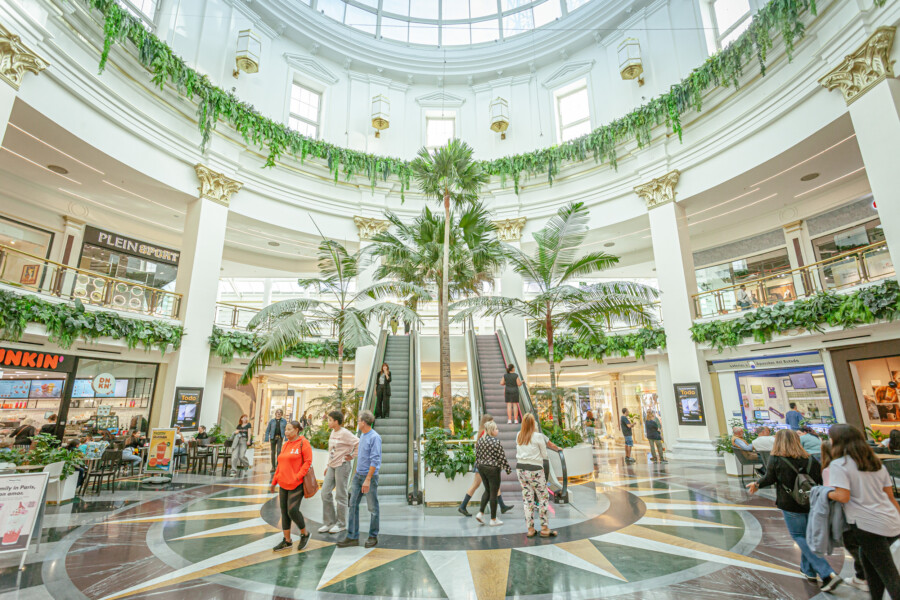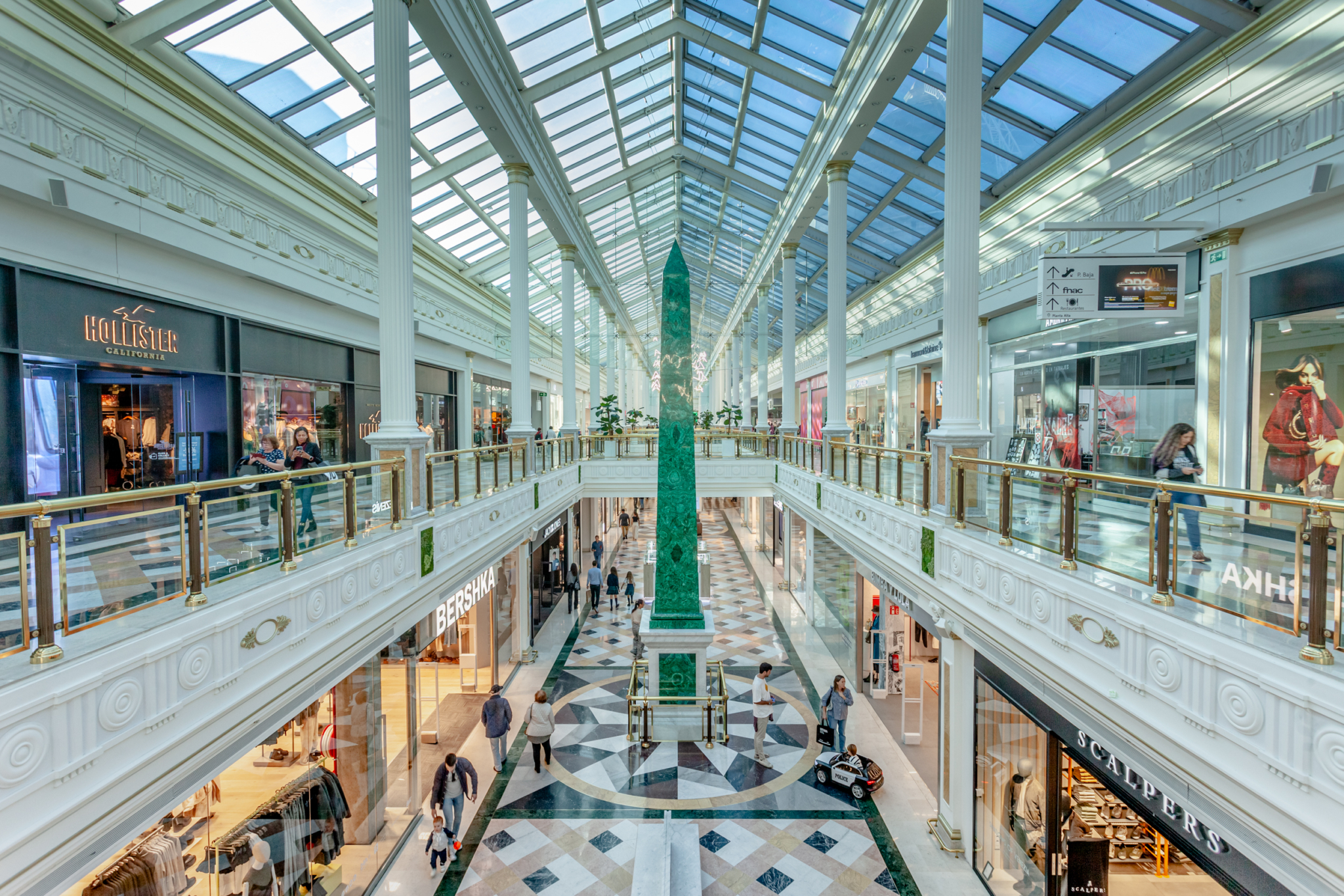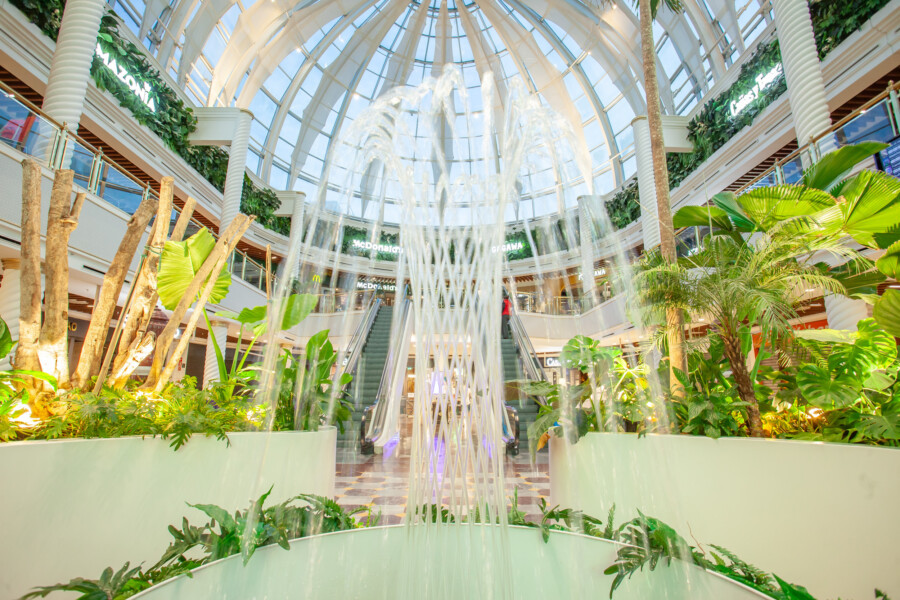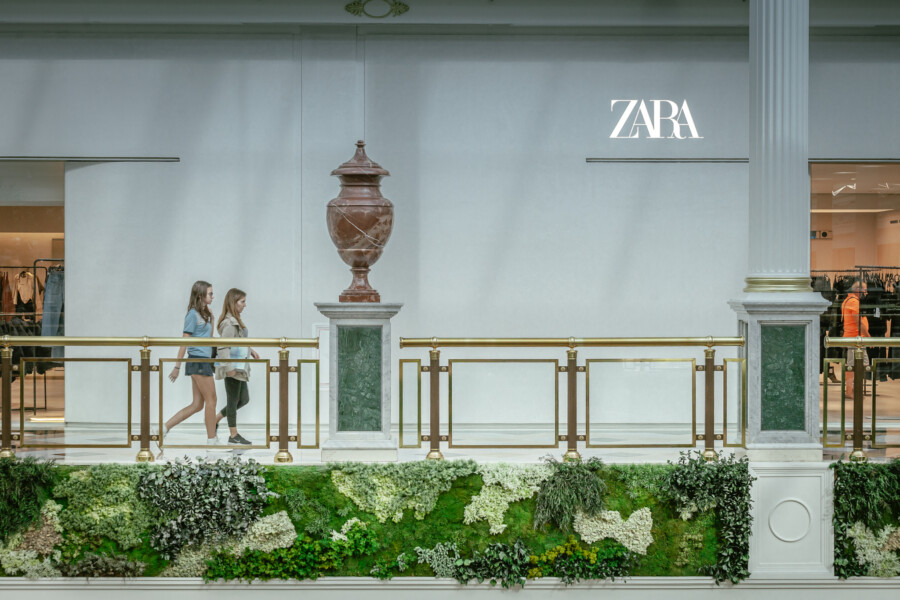

Plaza Norte 2 Location City: Madrid, Spain
Renovation to modernise a classically themed shopping centre and significantly enhance the overall shopping experience.
Key Info
- Includes:
- The creation of a stunning winter garden, improved circulation within the building, optimised lighting, increased sustainability features, a renovated food court, a refreshed colour palette and natural vegetation added.
- Area:
- 52.000 m2 GLA and 115.000 m2 GCA
- Status:
- Completed in 2024.
Map Location
An ambitious regeneration project
Plaza Norte 2 has been successfully operating since 2004. To refresh its traditionally themed interiors, Chapman Taylor designed an ambitious regeneration project that was completed in 2024. The renovation modernised the centre's image and significantly enhanced the overall shopping experience.
New attractions added
The renovation's centrepiece is the creation of a stunning winter garden concept designed to provide shoppers with a unique and elegant shopping environment. Subtle yet impactful changes in colour schemes across the mall and atriums and streamlined ornamental elements make a noticeable difference in the ambience.
A focus on sustainability
Sustainability is a key focus at the refurbished centre. Strategically implemented LED lighting enhances the character and supports the overall concept while demonstrating our commitment to the environment. The Central Plaza, known as "La Cúpula," has undergone substantial structural interventions, improving circulation within the building, optimising lighting, and increasing the visibility of the shops. This space now offers a relaxed atmosphere in harmony with the extensive new natural vegetation.



