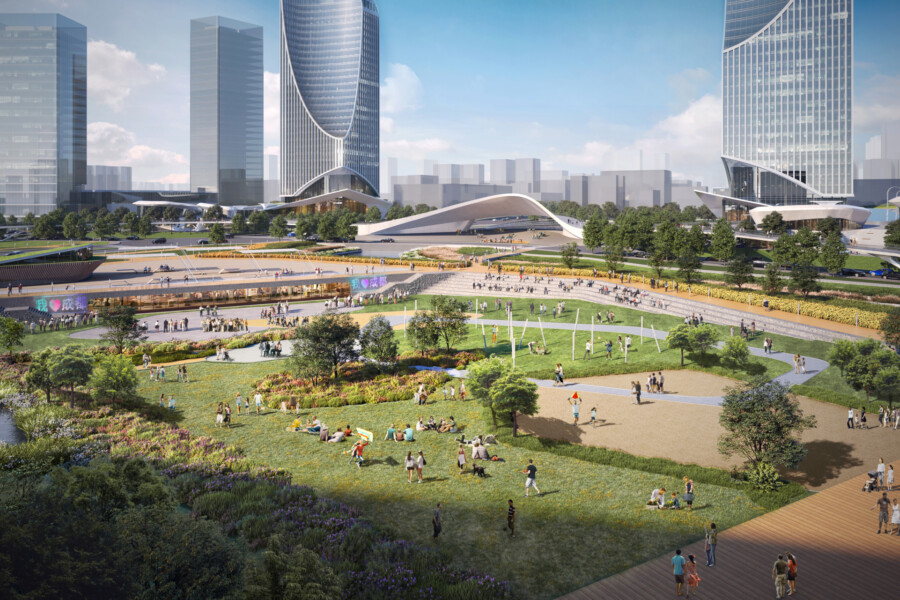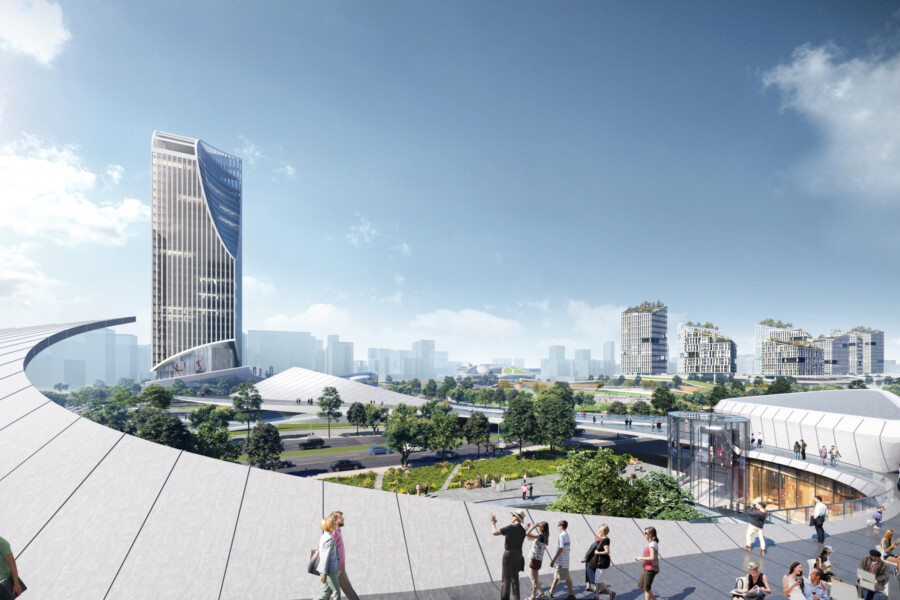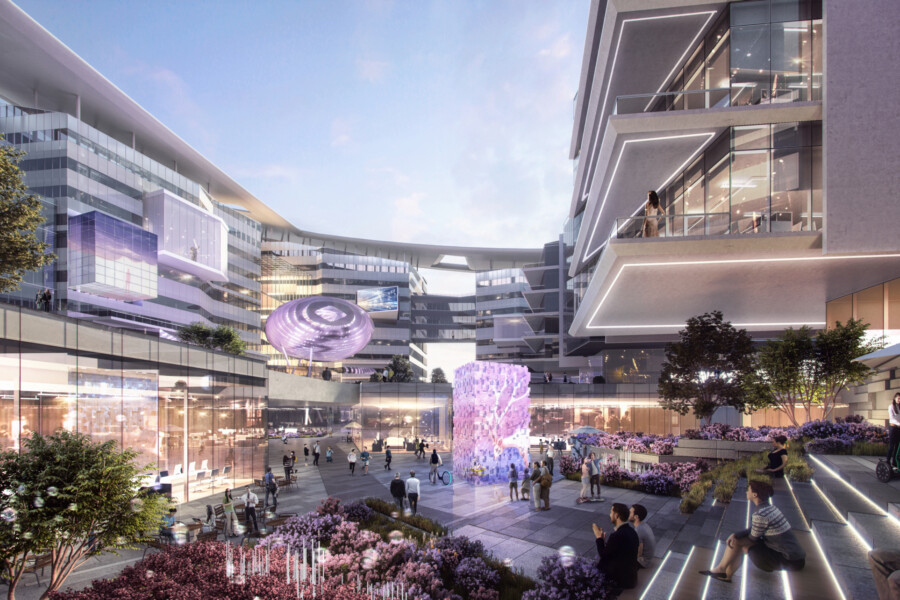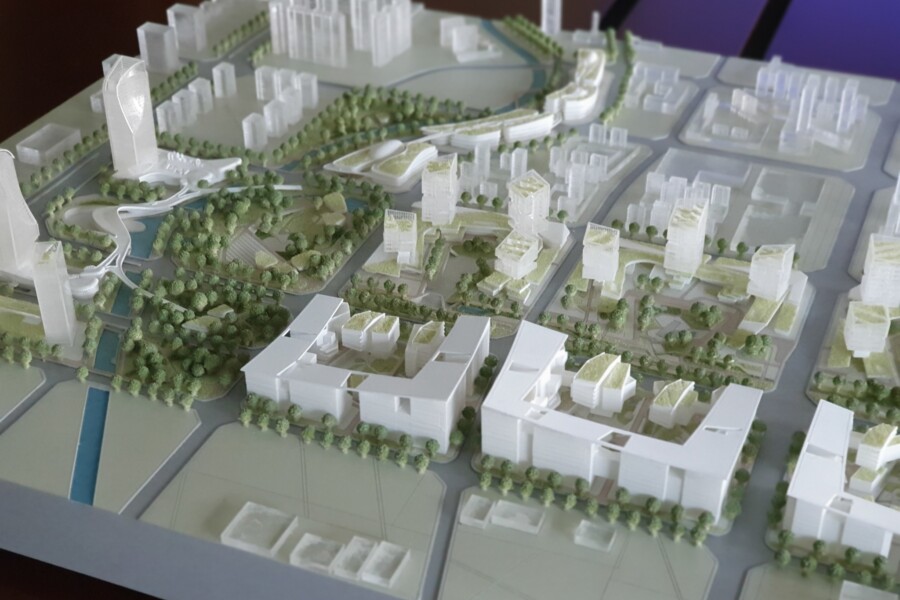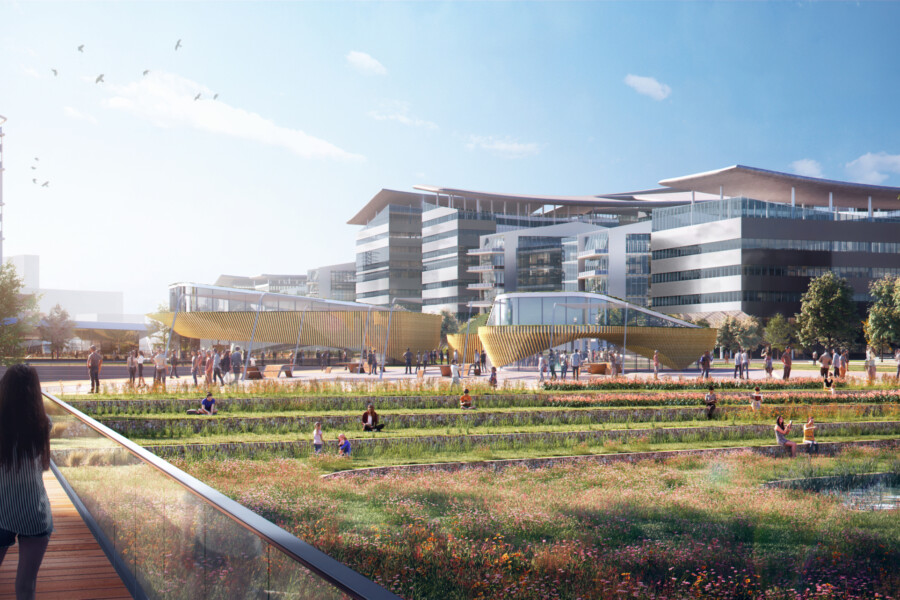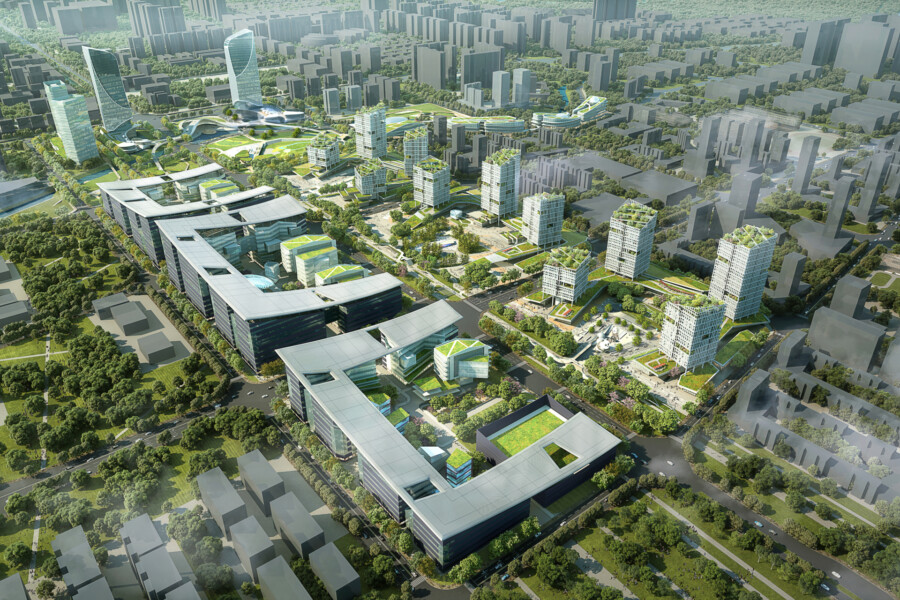
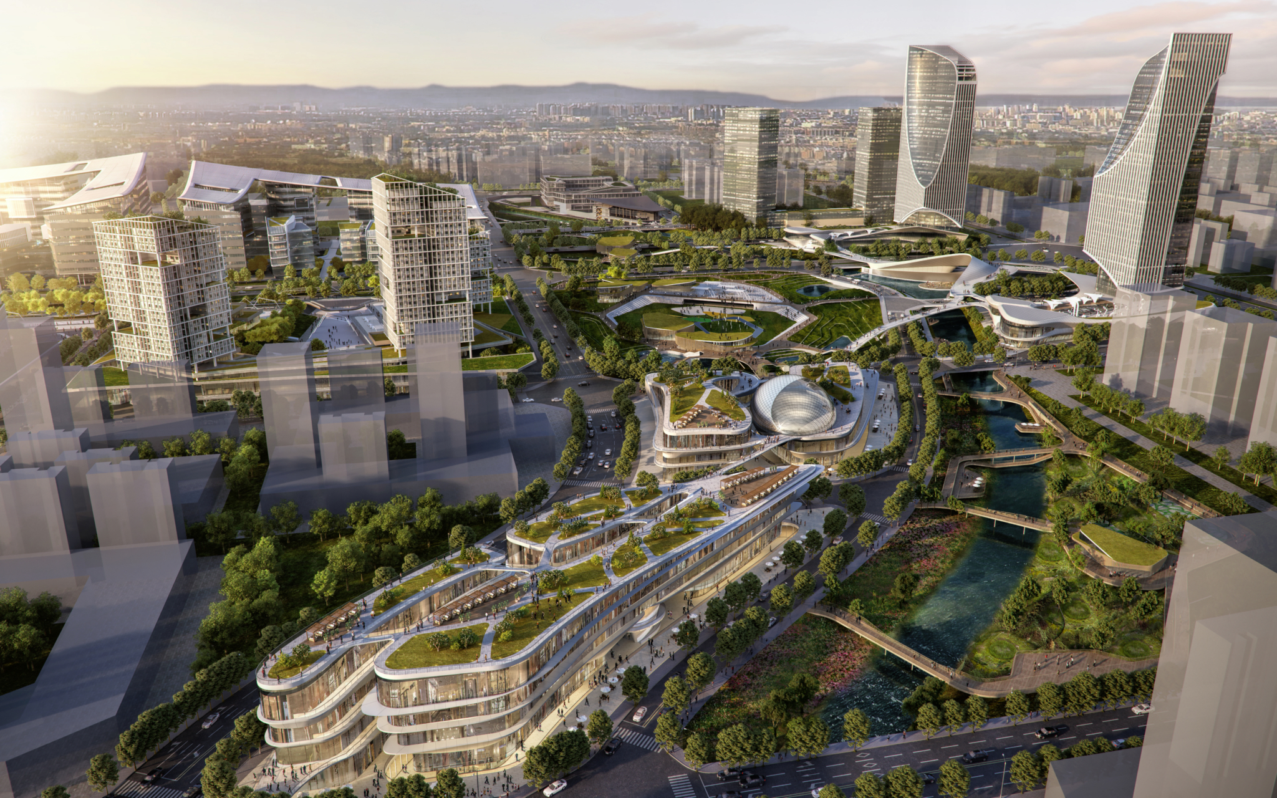
Qilong Innovation Park Location City: Chengdu, China
A strategically located industrial, cultural and creative centre in the Chinese city of Chengdu.
Key Info
- Includes:
- An integrated development of rail interchange stations and an urban service core with cultural and creative innovation facilities.
- Status:
- Masterplan Concept stage
Map Location
A new R&D concept for Chengdu
Qilong Innovation Park is located on the south side of Chengdu in Chengdu Hi-tech Zone, where the green landscapes of Qilong Park and Langan Weir Branch Canal meet.
Design which reflects the site's strategic intersectional roles
The plot is located on the city’s east-west Chuangzhi Development Axis, with the Dayuan Core and Gazelle Valley Industrial Centre to the north and Tianfu Software Park to the east. In addition, Metro Lines 5 and 20 cross here, forming a strategically important public transportation intersection.
Our design for Qilong Innovation Park is inspired by all of these interweaving characteristics, architecturally reflecting the symbiotic relationship between them.
Inspired by Chengdu's culture
The urban cultural and creative park design draws on characteristics of both Chengdu and Japanese culture, forming an integrated development of rail interchange stations and an urban service core. We are also collaborating on the design of cultural and creative innovation facilities within an organically growing urban and ecological landscape.
Sponge city principles
Chapman Taylor worked in collaboration with landscape architects Martha Schwartz Partners to create two linear parks within the masterplan site, which intersect at a large central parkland area that serves as part of the wetlands system. The intersection meets a natural river, while several artificial sinks collect excess groundwater for reuse, doubling as small ponds for people to enjoy in the rainy season while, during the dry season, the spaces can be used as lawns for events, sports, picnics and relaxation.
