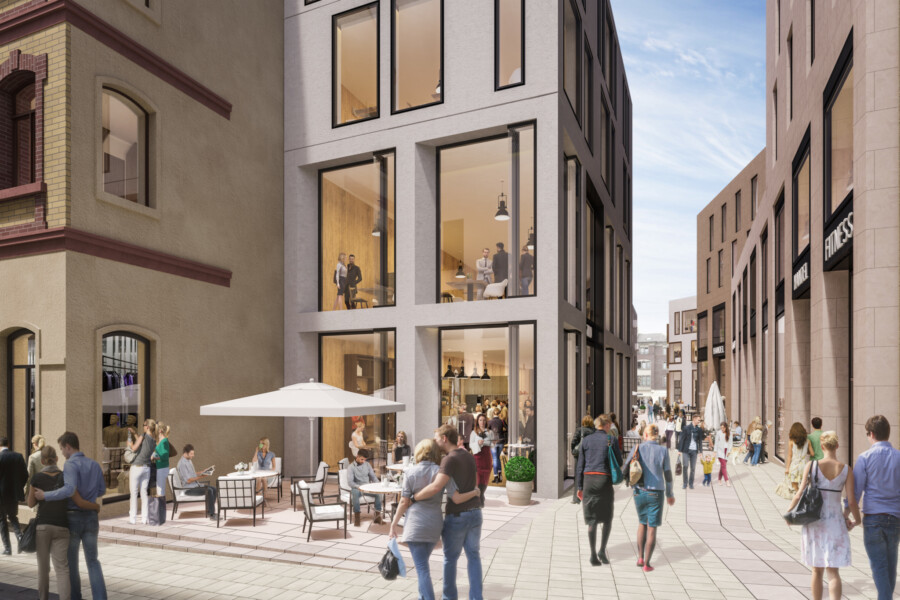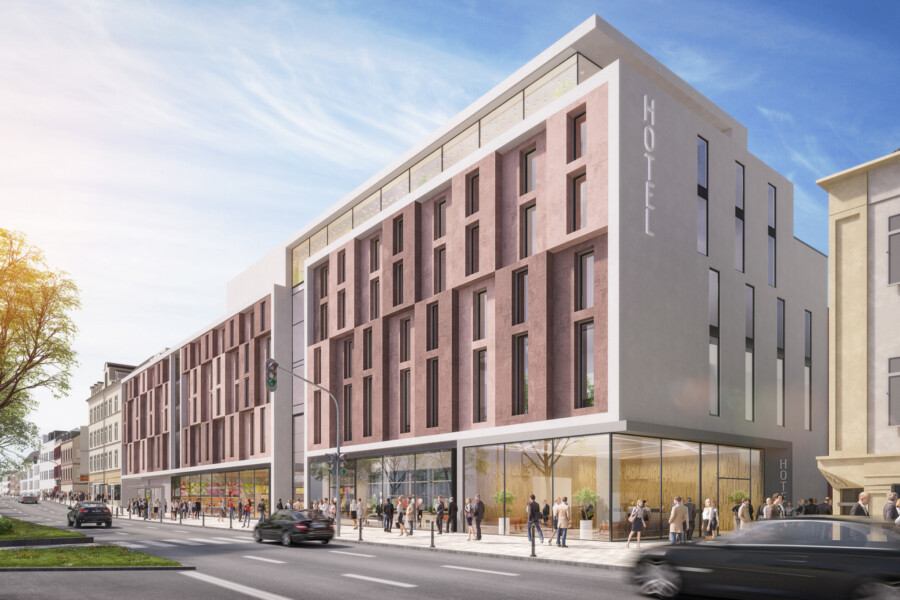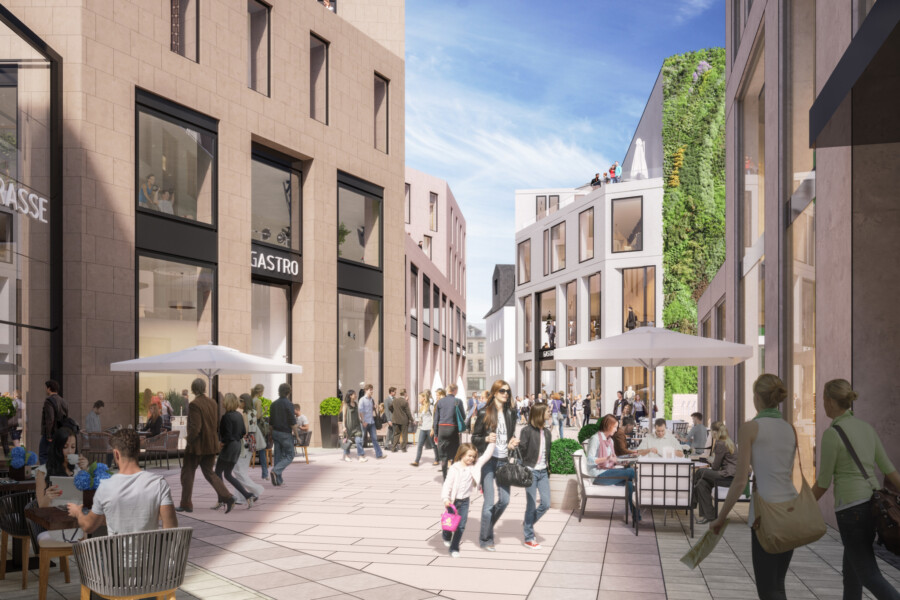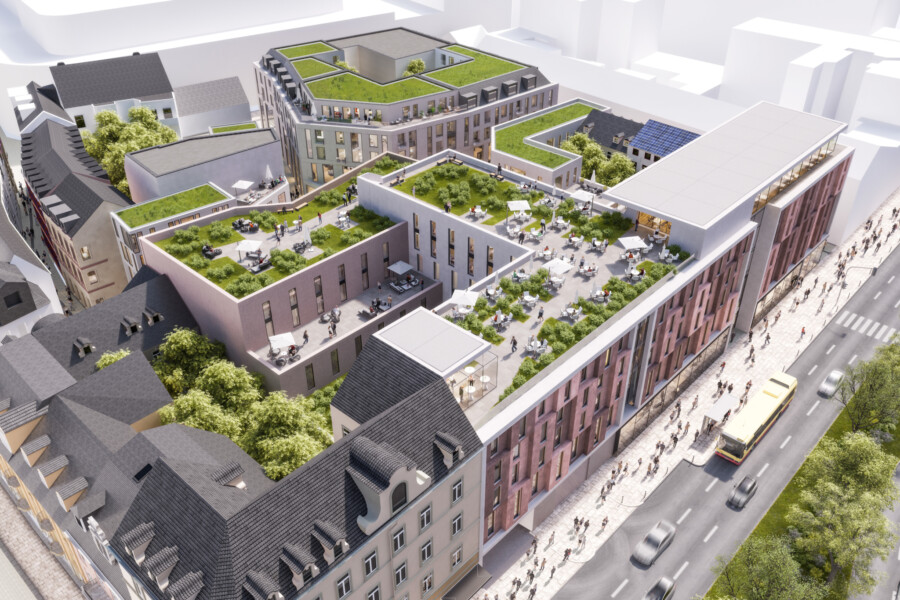
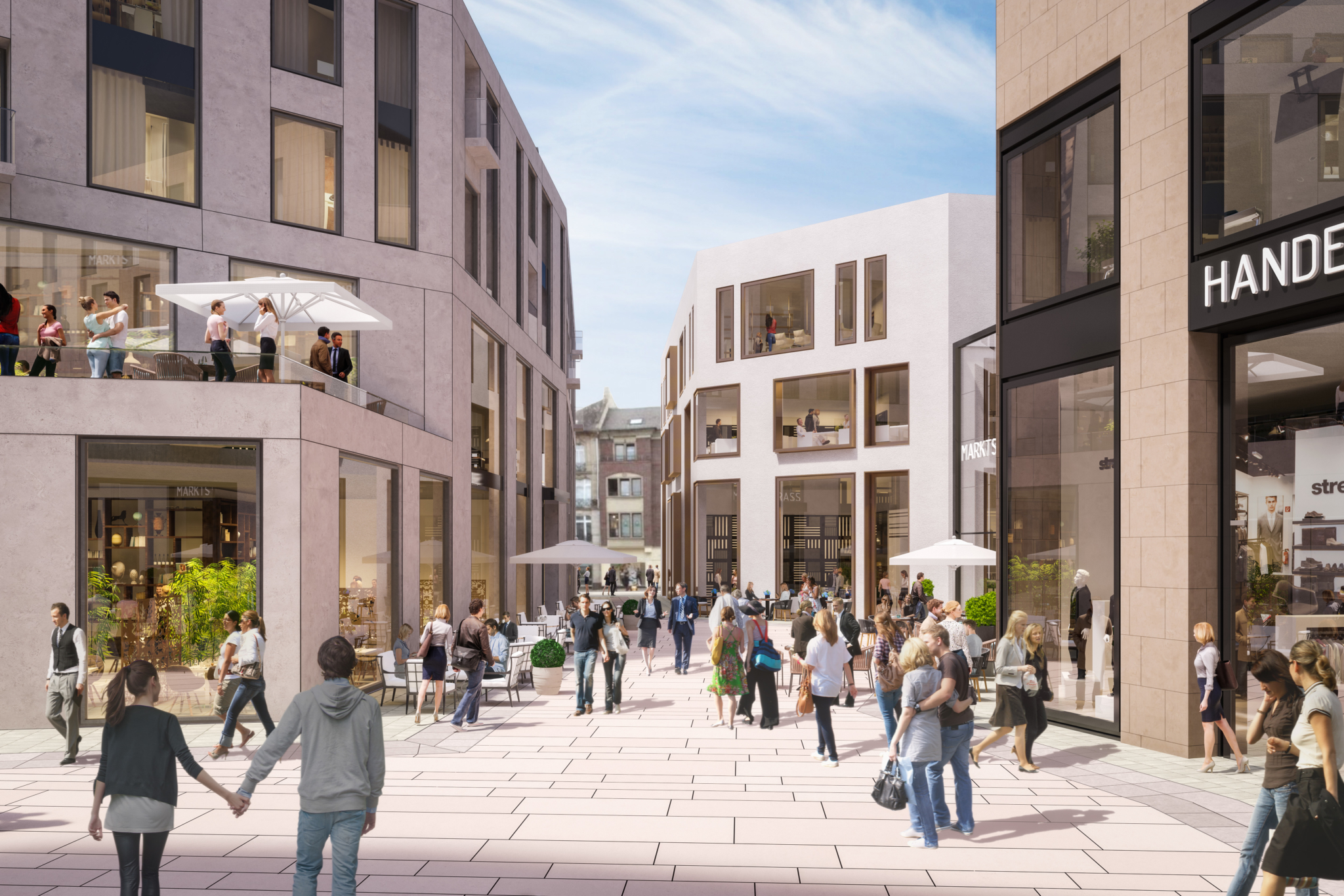
Quartier Fünfgassen Location City: Wiesbaden, Germany
A new mixed-use quarter for Wiesbaden city centre
NEUES MIXED-USE QUARTIER IN DER WIESBADENENER INNENSTADT
Key Info
- Includes:
- Shops, restaurants, cafés and bars, a 200+ room hotel, up to 50 residential apartments and a 2,000m² gym, around new streets and a neighbourhood square
- Area:
- 23,000m² GBA
- Status:
- Selected as preferred scheme in June 2018
- Umfasst:
- Geschäfte, Restaurants, Cafés, Bars, ein Hotel mit über 200 Zimmern, ca. 50 Wohnungen, ein 2.000 m² großes Fitnessstudio sowie neue Straßen und einen zentralen Quartiersplatz
- Fläche:
- 23.000 m² BGF
- Status:
- In Planung
Map Location
A brand new urban quarter
Quartier Fünfgassen – meaning “Five Lanes Quarter” – covers a 7,055m² site connecting Wiesbaden’s prime shopping street with the city’s main traffic artery.
Brandneues urbanes Stadtviertel
Das Quartier Fünfgassen erstreckt sich über ein 7.055 m² großes Grundstück, das Wiesbadens bekannteste Einkaufsstraße mit der Hauptverkehrsader der Stadt verbindet. Das Konzept von Chapman Taylor definiert das Areal der ehemaligen City-Passage städtebaulich von Grund auf neu.
New streets of retail and F&B
New streets and a new neighbourhood square will be lined with shops and a high concentration of restaurants, cafés and bars.
Lebendige Straßen mit Einzelhandel und Gastronomie
Diese städtebauliche Konzeption zielt auf eine Verbesserung der bestehenden städtischen Strukturen ab und eröffnet gleichzeitig neue Verbindungen zur Umgebung. Vorhandene Wegebeziehungen werden aufgenommen und aktivieren über neu geschaffene „FÜNFGASSEN“ das Blockinnere.
A strong mix of uses
The upper levels will be occupied by a hotel, leisure facilities and residential units. The above-ground GBA of 23,000m² is divided between four buildings, each consisting of six levels.
Innenstadttypische Quartiersentwicklung mit vielfältiger Nutzung
Geplant ist eine offene Quartiersentwicklung mit einem urbanen Nutzungsmix aus Handel, Gastronomie, Wohnen, Dienstleistung, Büro, Hotel und Fitness auf ca. 23.000 m² Bruttogeschossfläche, verteilt auf vier 6-geschossige Gebäude.
Chapman Taylor's design proposal for Quartier Fünfgassen was chosen as the preferred scheme for the centre of Wiesbaden in June 2018
Der Entwurf von Chapman Taylor Düsseldorf für das Quartier Fünfgassen wurde im Juni 2018 als favorisiertes Konzept ausgewählt.
Creating Wiesbaden's premier food destination
The scheme enhances the existing urban connections and opens up new links to the surrounding area, activating the interior of the city block and ensuring that the quarter will integrate seamlessly with the urban fabric. With a high number of restaurants and cafés, the quarter is set to become Wiesbaden’s prime food destination.
Wiesbadens führende Gastronomieszene
Im Zentrum des neuen Quartiers wird ein Quartiersplatz geschaffen. Durch die hohe Dichte an Gastronomie und die hohe Aufenthaltsqualität wird der neue Quartiersplatz nicht nur ein neuer Anziehungspunkt zum „sehen und gesehen werden“ in der Wiesbadener Innenstadt, sondern auch die erste Adresse für Wiesbadens Gastroszene.
For more information, please contact:
Further Info, DEUTSCH Translation:
Für weitere Informationen kontaktieren Sie bitte:
