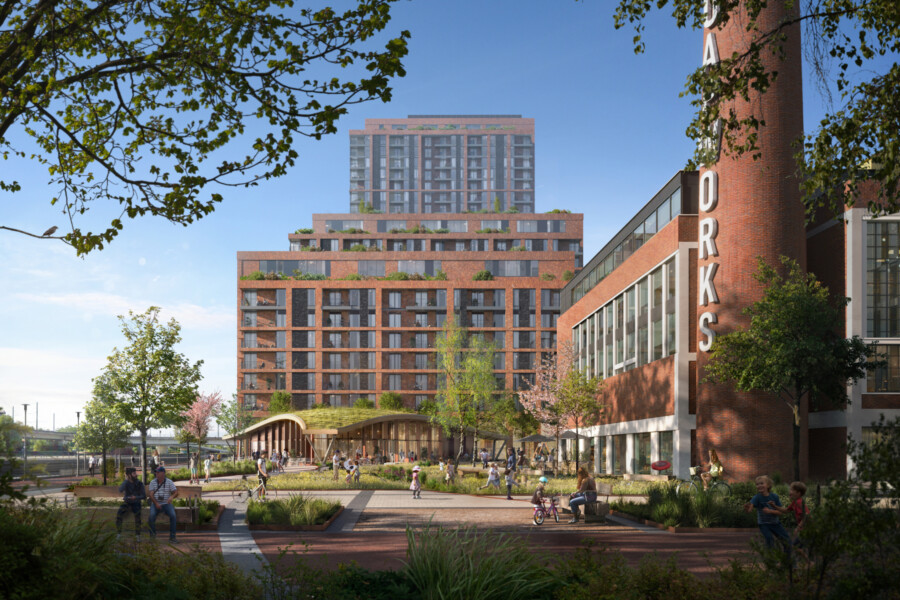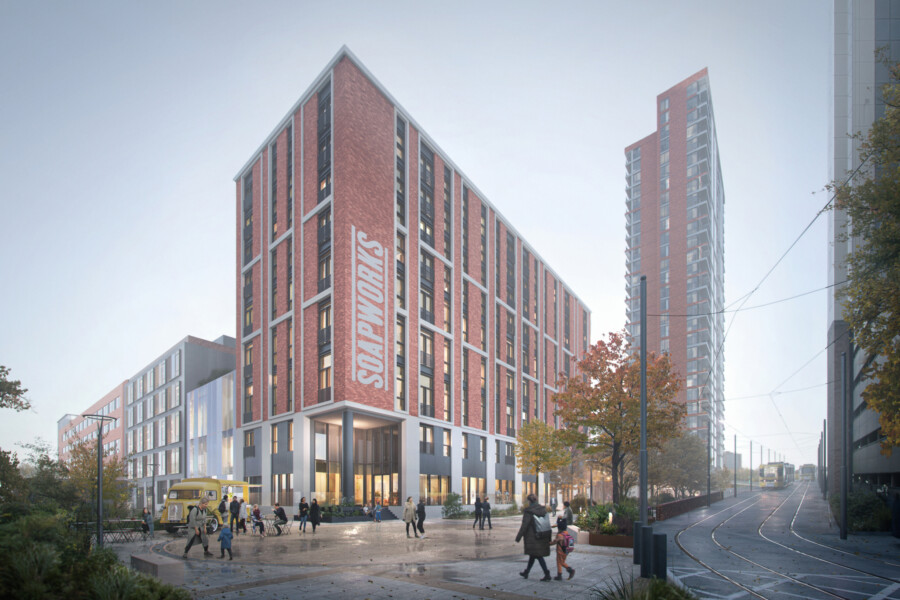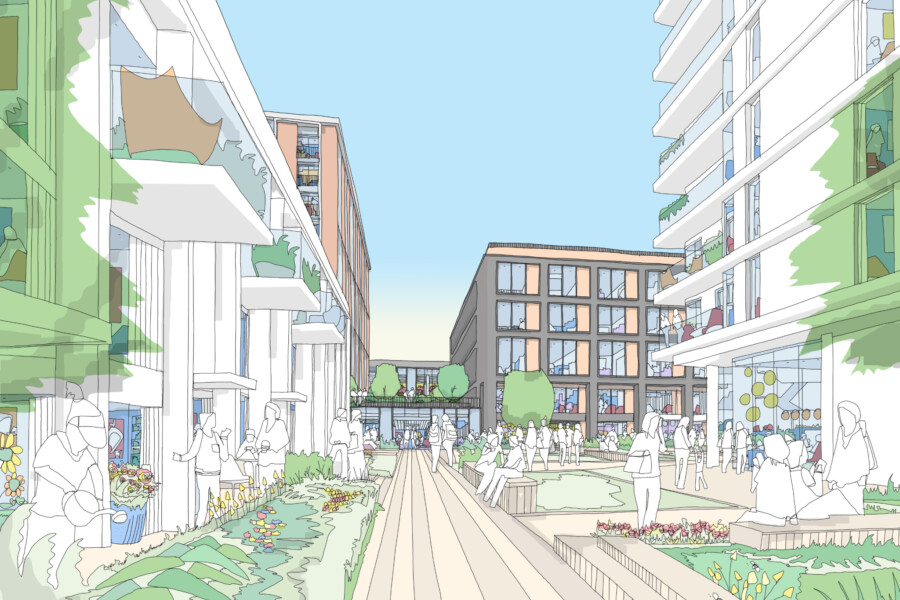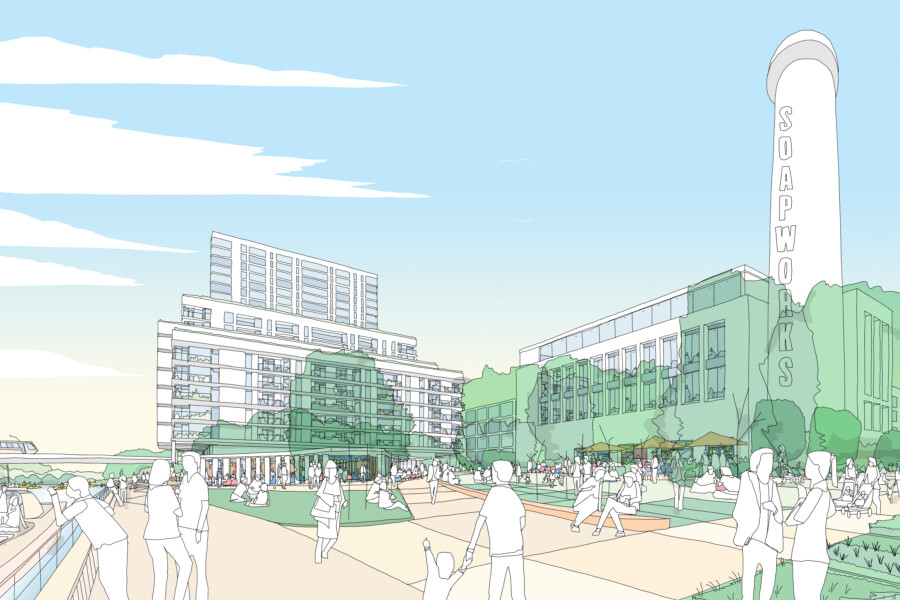

Soapworks Salford Location City: Salford, UK
Breathing new life into the 8.5-acre site, turning it from a gated commercial area into a welcoming, sustainable, and vibrant mixed-use community
Key Info
- Includes:
- Three new residential buildings to deliver 580 new homes and the conversion of the last remaining vacant building on the former Colgate Palmolive site into Grade A office space
- Area:
- 8.5-acres
- Status:
- Submitted for Planning permission
Map Location
Repurposing an existing development
Salford's iconic Soapworks is set to undergo a remarkable transformation, with a £200 million mixed-use expansion project. Soapworks aims to breathe new life into the 8.5-acre site, turning it from a gated commercial area into a welcoming, sustainable, and vibrant mixed-use community. Chapman Taylor’s design considers how the new works will complement the existing uses on the site and expand the amenities and facilities for the occupants, residents, and wider community.
A new mixed use community
The masterplan aims to deliver three new residential buildings to deliver c. 500 new contemporary homes, including a range of high-quality amenity facilities for residents. The masterplan also includes the refurbishment and expansion of the last remaining vacant warehouse on the site into a new mixed-use building comprising c. 60,000 sqft of modern and flexible workspace and 78 affordable homes. A new multi-level transportation hub accommodating c.900 car and motorcycle parking spaces aims to enhance connectivity to the wider Salford community and permit a series of new safe pedestrian and cycle-friendly routes across the site, with an array of public and green spaces to achieve the highest sustainable and environmental targets.



