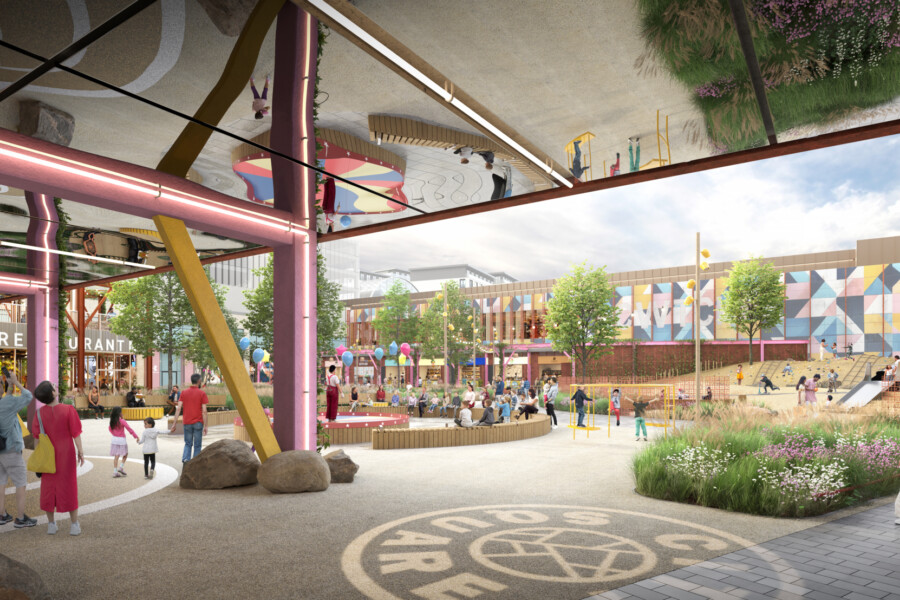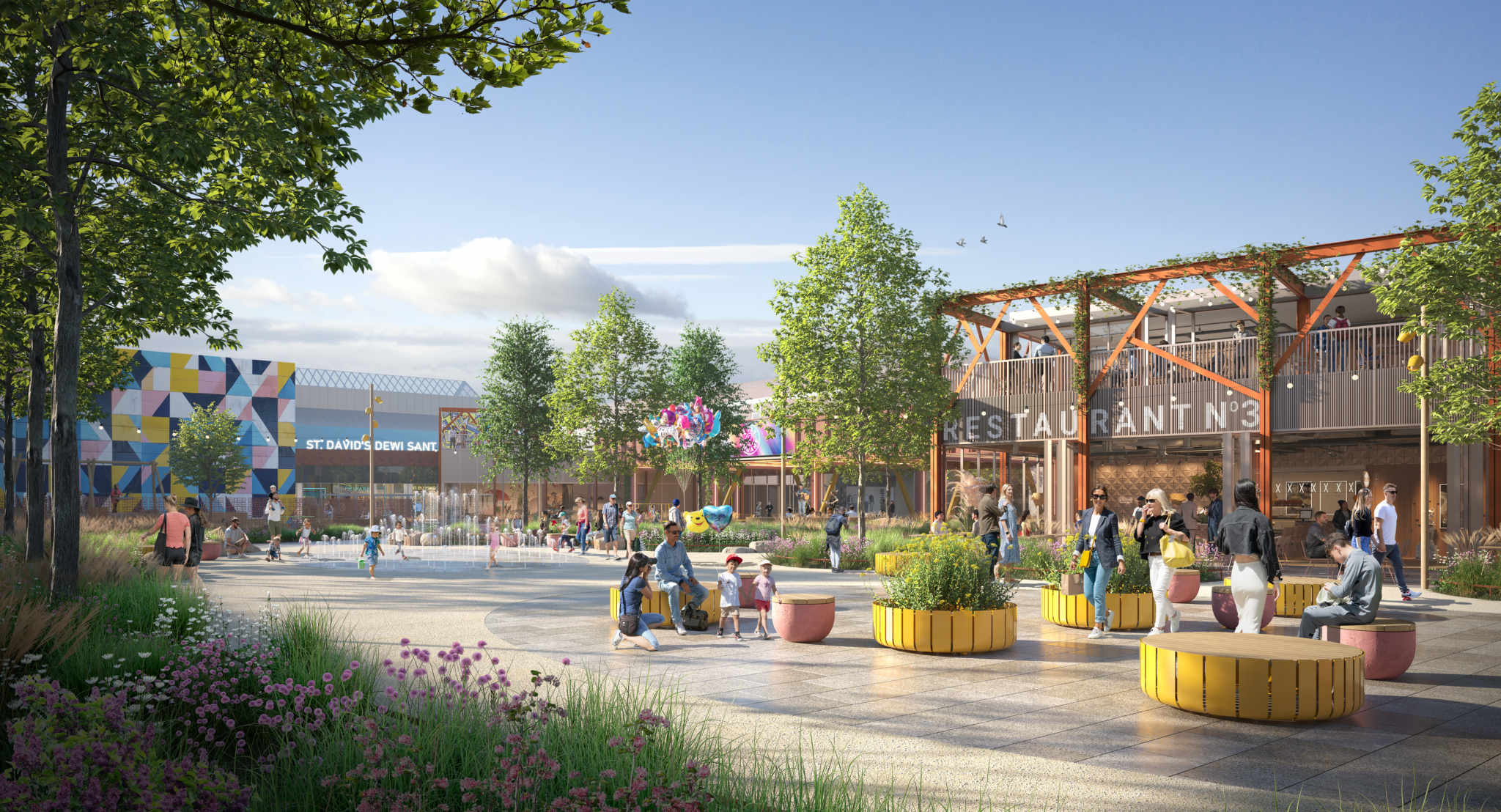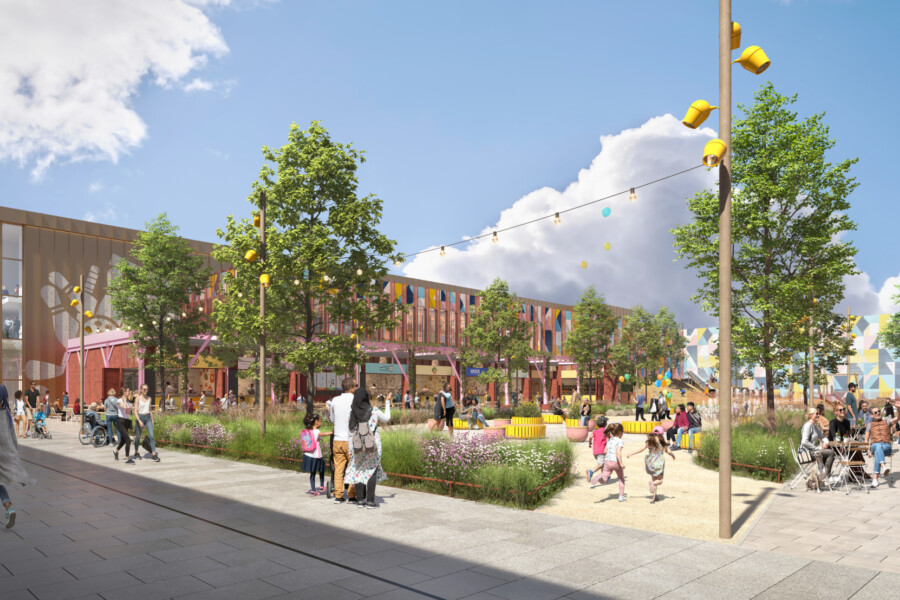

St David’s City Square Location City: Cardiff, United Kingdom
A new public space at St David’s, Cardiff.
Key Info
- Includes:
- A new family-friendly public square designed to be a vibrant community space, food and beverage units, a leisure box, arts and play areas.
- Area:
- 9480m2
- Status:
- Planning Application Submitted in 2024.
Map Location
A new community hub
Chapman Taylor has designed a new community hub, City Square, at St David’s, Cardiff. This follows Landsec's purchase of the former Debenhams store in 2023, which is now the site's footprint. Landsec aims to convert the site into a new, inclusive, family-friendly public square designed to be a vibrant community space.
Design Vision
The redevelopment plan includes demolishing the existing department store to create a public square, offering a refreshing green space in the city’s heart. This new destination is envisioned to serve the community and visitors, promoting a sense of belonging and enhancing the overall urban experience. Inspired by Wales’s unique landscapes, rich history, and vibrant communities, the placemaking design references art, literature, and the Welsh language elements, celebrating the nation’s cultural heritage.
Our design emphasises sustainability, reusing existing structures where possible and incorporating green infrastructure such as rain gardens, vertical greenery, and green roofs.
Design Highlights
- Food and Beverage Units: Two large F&B units and seven smaller kiosks, with external seating and space for F&B vans and carts, aligning with St David’s Centre’s broader strategy.
- Leisure Box: A leisure facility overlooking the square.
- Enhanced Connectivity: Improved entrance to St David’s 1, better integrating the indoor and outdoor spaces.
- Art and Play Areas: Opportunities for local artwork, murals, diverse play areas, and green spaces to encourage socialising and relaxation.
- Repurposing: A portion of the existing Debenhams building will be retained and repurposed to accommodate a new leisure facility. Additionally, parts of the existing structure will be integrated into the new F&B pavilions. The aggregate from the building will be creatively reused to form varying levels within the play space, adding depth and interest to the area whilst contributing to a more sustainable urban development.

