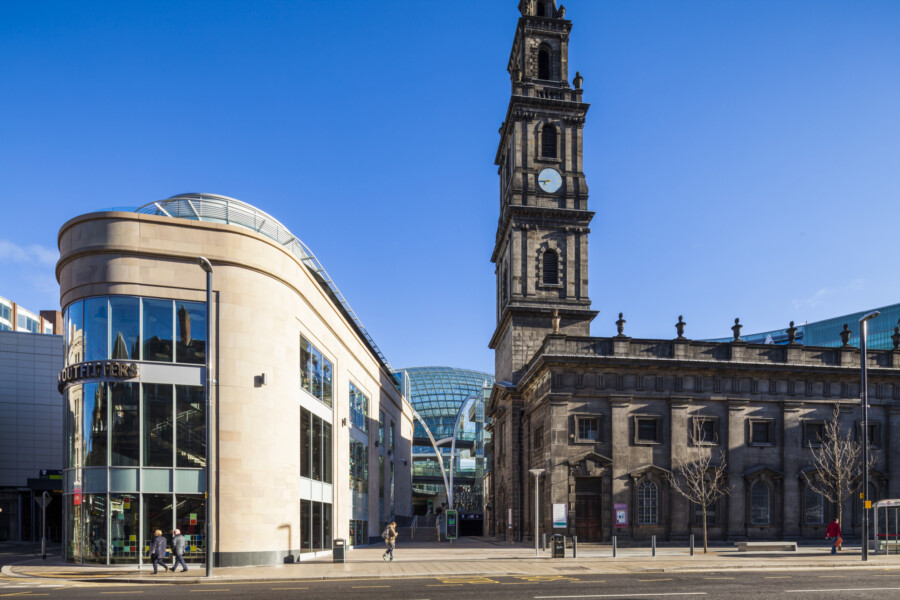

Trinity Leeds Location City: Leeds, UK
Winner of the ICSC's Global RECON VIVA 'Best of the Best' designed shopping centre in the World award
Key Info
- Includes:
- A new retail and leisure destination of 120 outlets, with 25% of the space dedicated to food and leisure facilities
- Area:
- 72,245m² GLA
- Sustainability:
- BREEAM Excellent
- Status:
- Opened in March 2013
- Key award:
- Global ICSC RECON VIVA 'Best of the Best' designed shopping centre in the world 2015
Map Location
Retail-led regeneration in the heart of the city
Chapman Taylor’s brief was to unite three of Leeds’ busiest thoroughfares around a new central space, including the refurbishment of an existing shopping centre. The 72,000m² development houses shops, bars, restaurants and a cinema in an all-day, all-evening venue, with 120 outlets operating in total. Buildings are linked by a series of naturally-ventilated, arcaded streets and public spaces, modern yet sympathetic to the Victorian streetscape and adjacent, 18th Century, Holy Trinity Church.
25% of space dedicated to food and leisure
25% of the total commercial space is dedicated to food and leisure, including a 2,500m², four-screen art-house cinema, a rooftop dining terrace and basement cocktail bars. Trinity is pioneering in the way it incorporates such a high proportion of F&B and leisure facilities.
Trinity Kitchen - the UK's first indoor street food venue
The most pioneering element is the creation of ‘Trinity Kitchen’, the UK’s first authentic indoor street food venue, offering a wide range of culinary options. With everything from the freshest Thai food to double smoked pork and beef hot dogs served from an American hot dog cart, Trinity Kitchen is offering shoppers an authentic taste of the very best street food from across the world. Vendors are regularly changed to keep the offer up to date and to provide customers with new eating experiences.
Our first collaborative BIM project
Designed by Chapman Taylor in CAD to Stage D, the Executive Architect team remodelled the project in BIM at stage E, modelling the integrated structure throughout, and services in key areas. The major tenant option process was managed within BIM during construction. Parallel sets of drawings had been issued by several contractors over six months, but were transferred into our main BIM model over one weekend, allowing multiple collaborating teams to carry on seamlessly.
Recognised for its success
The multi-award-winning Trinity Leeds centre opened in March 2013, attracting over 23 million visitors in its first year, and 120 million visitors in the five years after it opened. The scheme adds £150 million to Leeds economy every year.
The development is rated BREEAM ‘Excellent’ for sustainability. Among its many awards, Leeds Trinity was ‘Global ICSC RECON VIVA ‘Best of the Best’ designed shopping centre in the world in 2015, and ‘Best Retail Estate Development in City Centre’ at the prestigious MAPIC Awards, 2013.
Trinity Leeds has had an extraordinary socio-economic impact on the local area, with the city of Leeds reporting an increase in overall visitor numbers of 2 million.
Awards



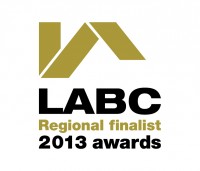







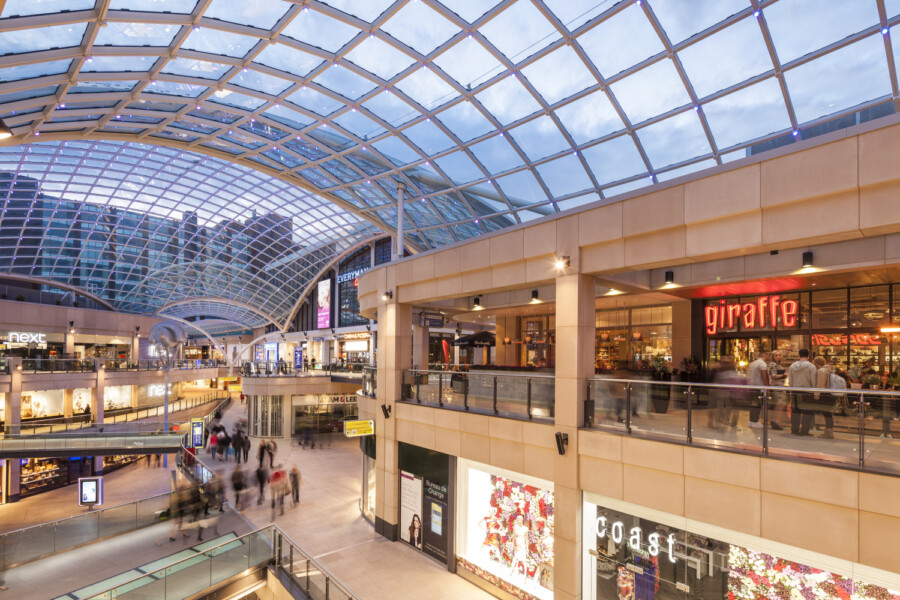


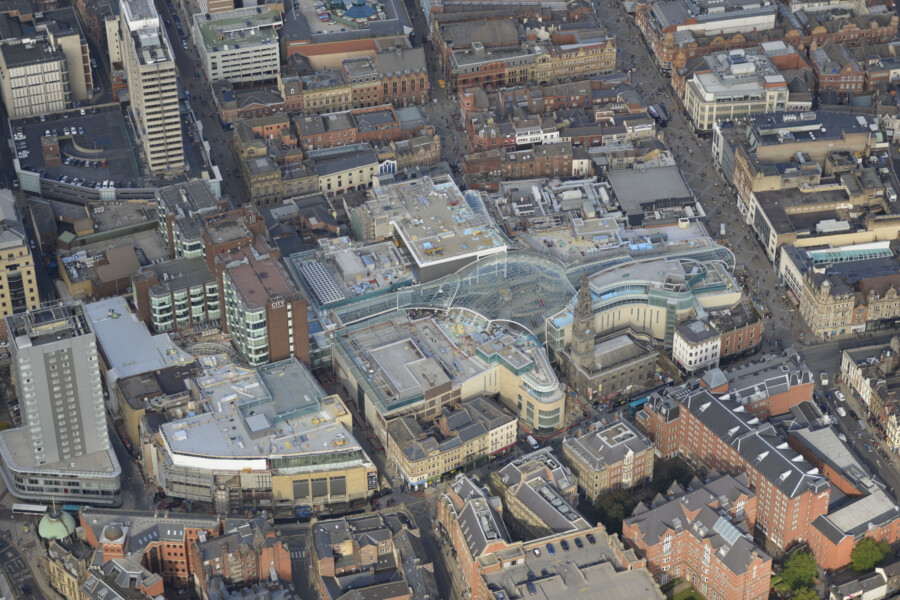
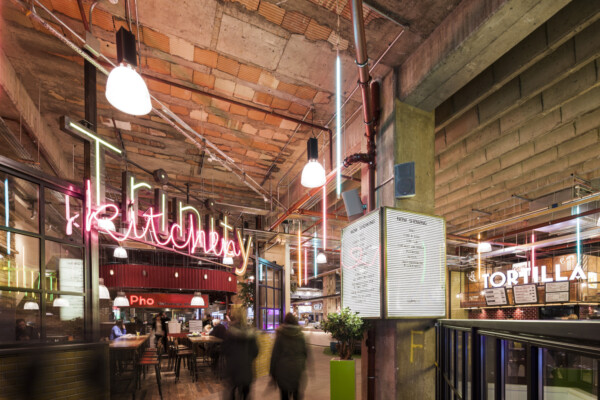

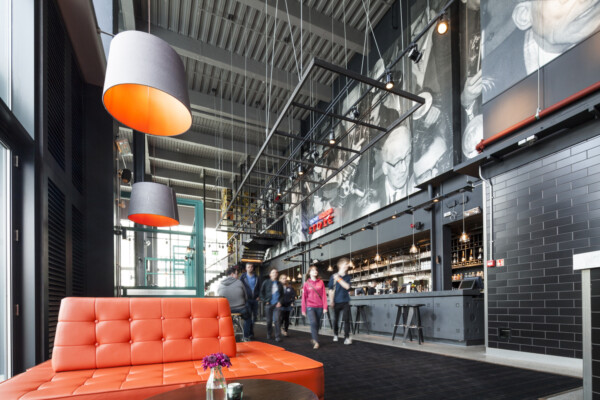
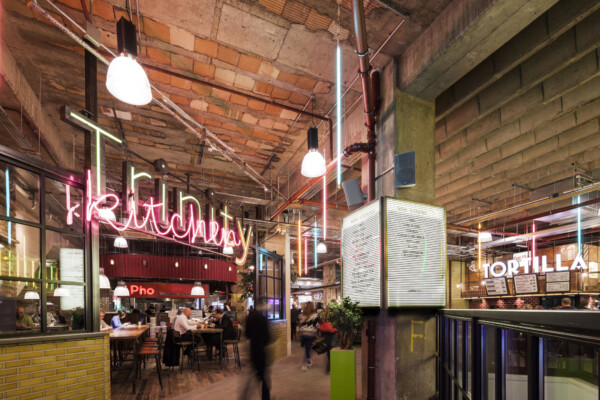

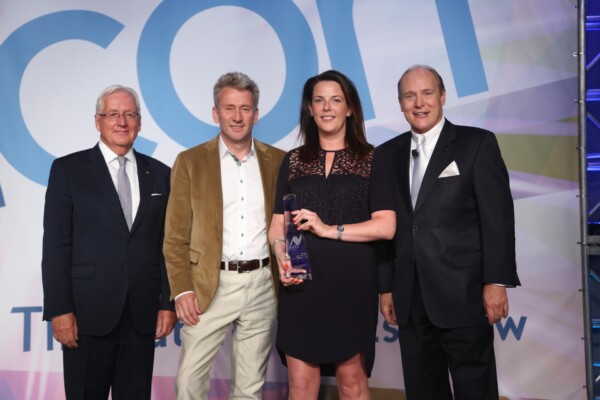
-301.jpg)