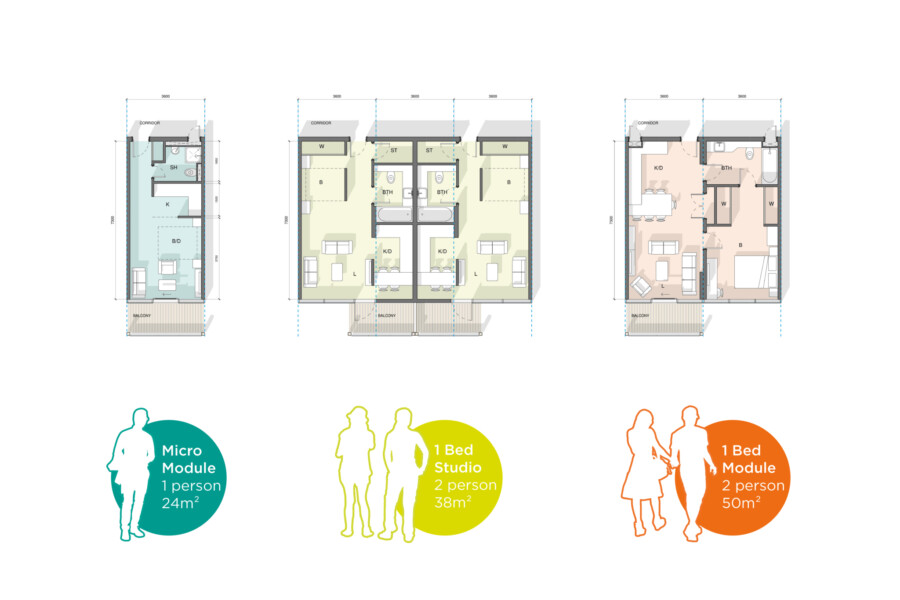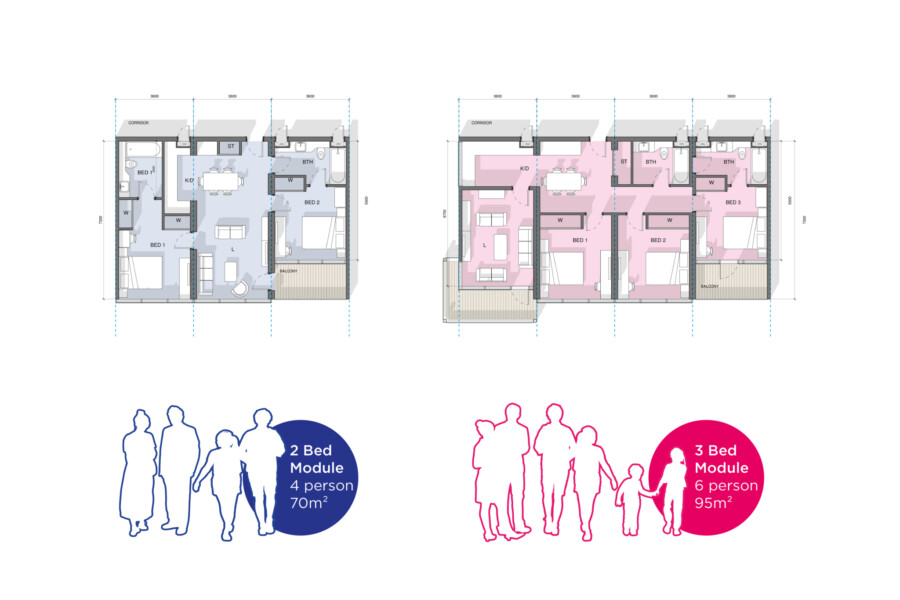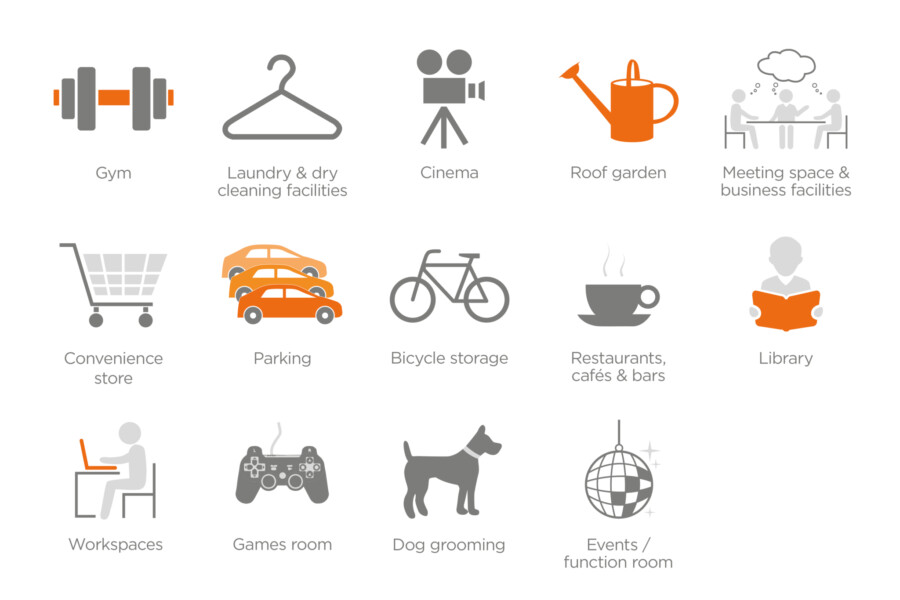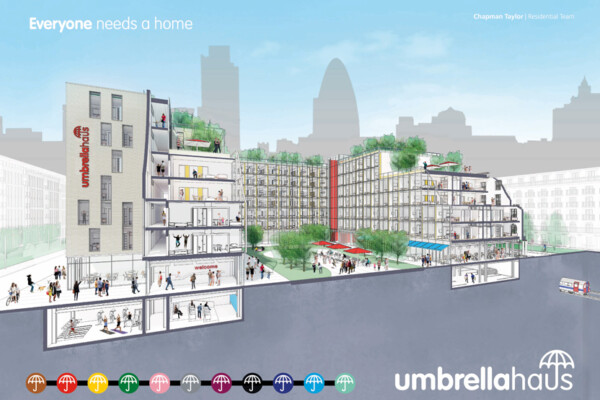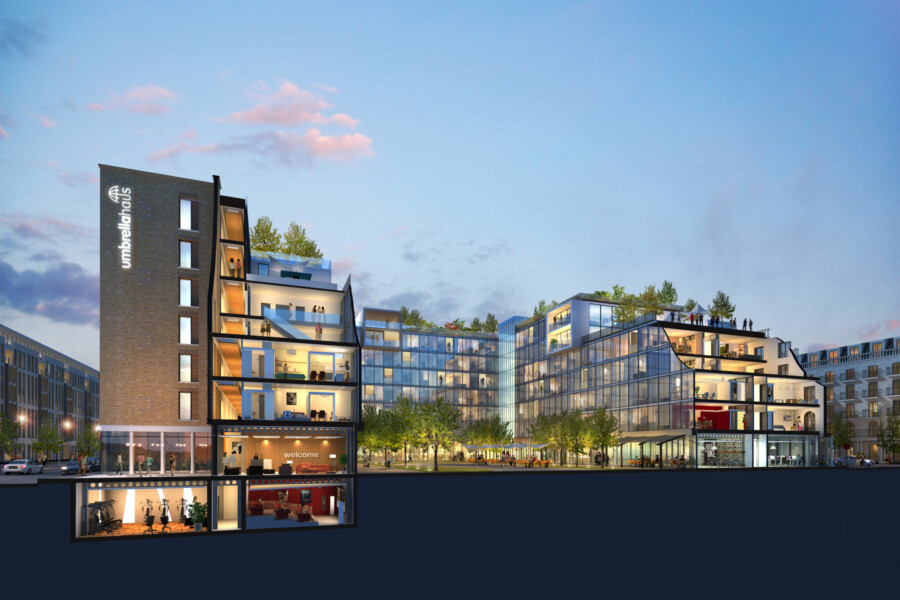
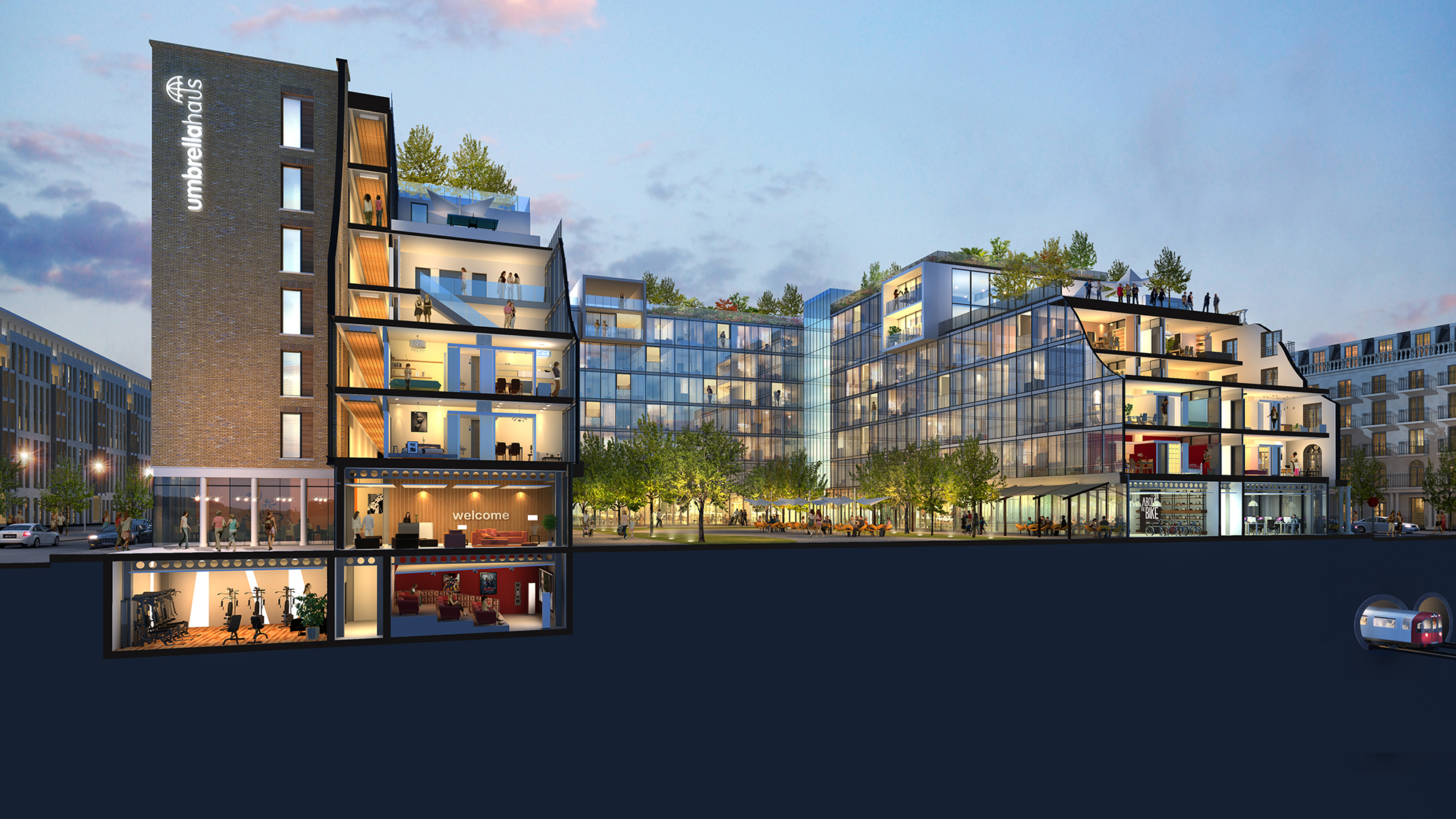
Umbrellahaus Location City: UK
Chapman Taylor’s trademarked modular off-site construction model
Key Info
- Includes:
- Off-site housing modules to reflect the different stages in people’s lives. Gyms, residents' lounges, micro-cinemas and laundrettes, will be included among other facilities to encourage community cohesion
- Area:
- All apartment unit sizes generally follow the London Plan space standards, which can be reduced in size where appropriate to match market demands
- Status:
- In development
Map Location
An innovative response to the housing crisis
Umbrellahaus® is a sustainable, affordable off-site housing model which can be constructed at scale and speed to provide much-needed housing for communities within our towns and cities.
Scaled for easy transport to site
Modules are scaled for easy transport to site, with off-site construction providing factory conditions and encouraging clean, energy-efficient and accurate assembly. This method of delivery produces high-quality, lightweight, versatile construction which can be seamlessly integrated into the existing city fabric.
A mix of one-bed to three-bed family units
Umbrellahaus housing modules range from one-bed to three-bed family units and provide a choice of homes to reflect peoples’ ability to pay and the different stages in their lives. All unit sizes generally follow the London Plan space standards, which can be reduced in size where appropriate to match market demands.
A modularised approach to apartment living
With Umbrellahaus it is possible to upgrade to a one-bed from a micro or downsize to a one-bed from a three-bed when circumstances change, without leaving the community. The modules are thermally efficient, maximise daylight, minimise maintenance costs and encourage recycling.
Umbrella Modular Housing will have LABC-type approval to fast track through building regulation approval procedures and be backed by the Building Off-site Property assurance scheme.
Scheme designs will be site and context-specific
Umbrellahaus is seamlessly integrated within the city, taking inspiration from London’s well-connected underground transportation system or Manchester’s Metrolink.
Scheme designs will be site and context-specific. Umbrellahaus is extremely flexible and can be expressed externally in a range of idioms. The cladding treatment will relate to the surrounding context, whether this requires a contemporary or a conservative response to the scale and rhythm of the existing buildings.
A range of amenities can be included
Gyms, residents' lounges, micro-cinemas and laundrettes, will be included amongst other facilities to encourage community cohesion. The public realm will be enhanced through private amenity courtyards, recessed balconies, gardens and terraces to create the perfect living environment for Umbrellahaus residents.
